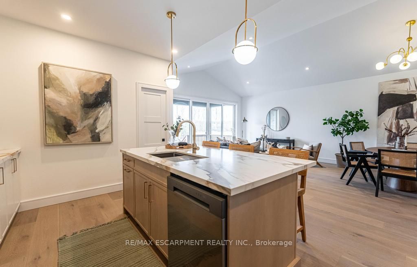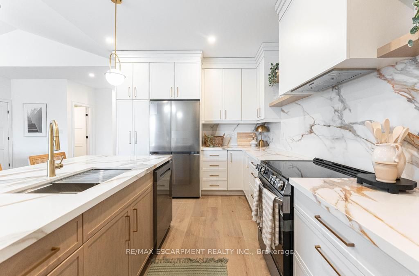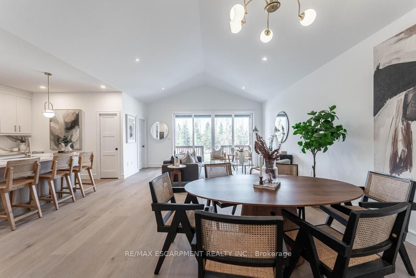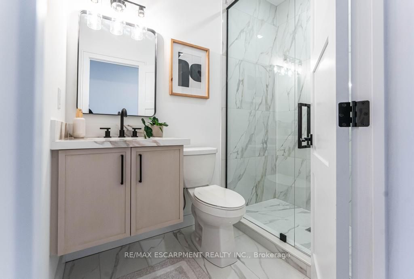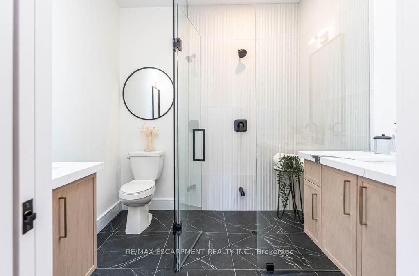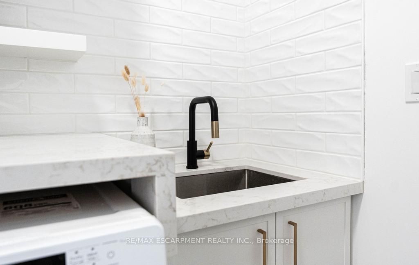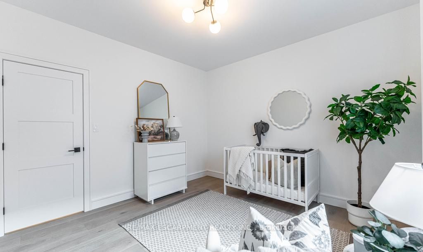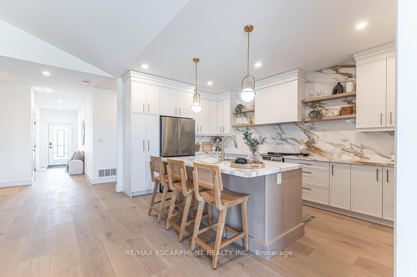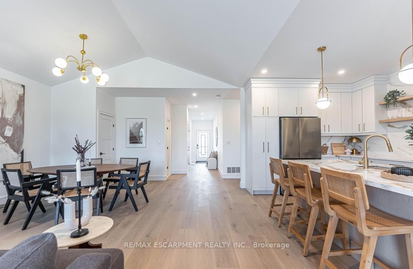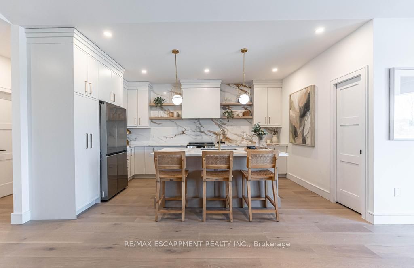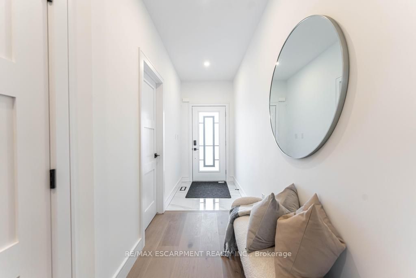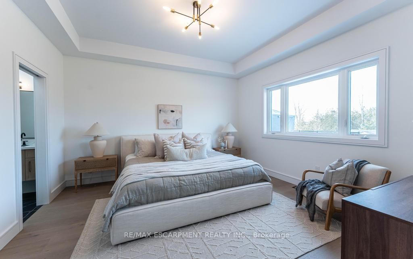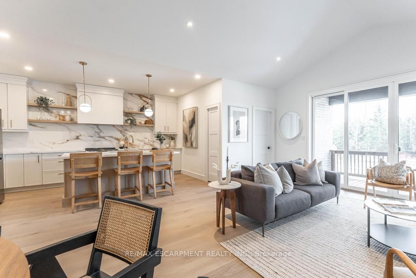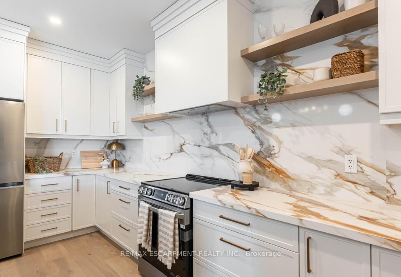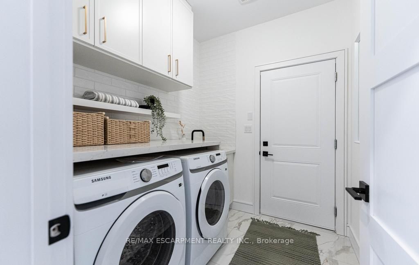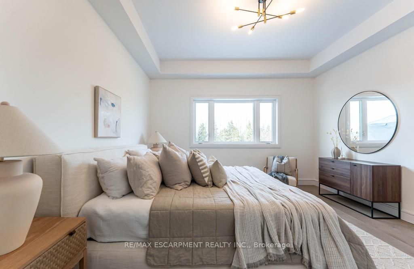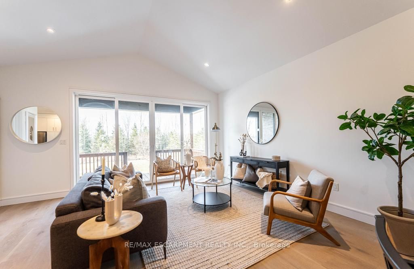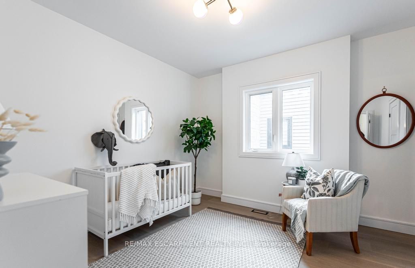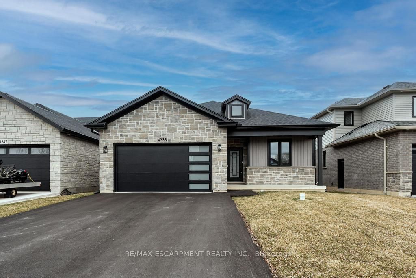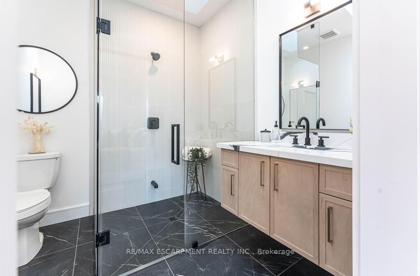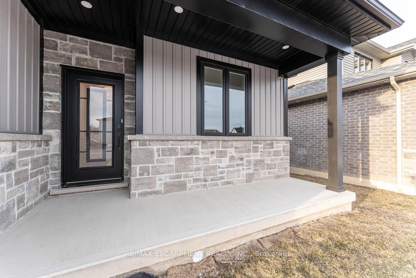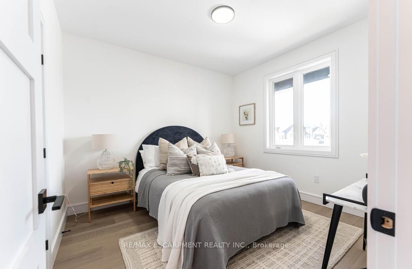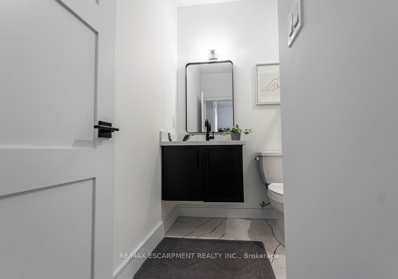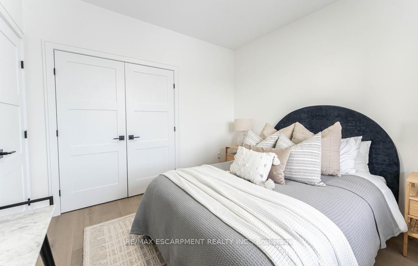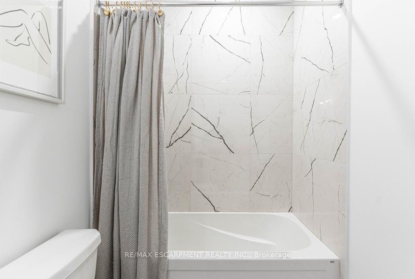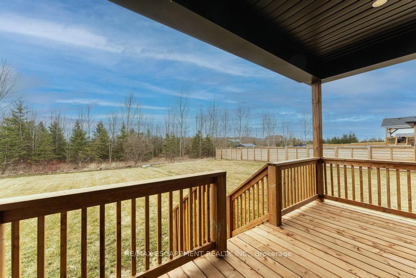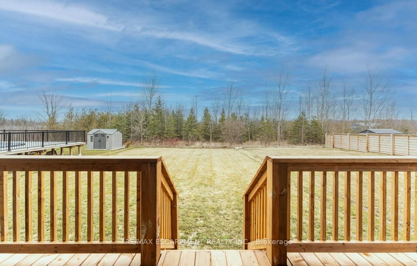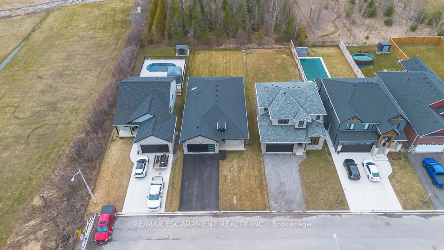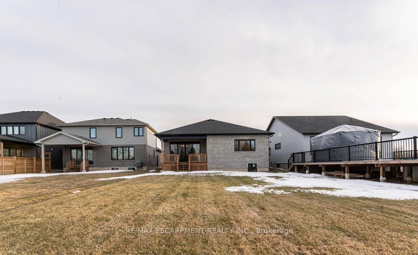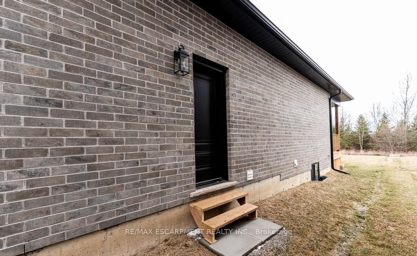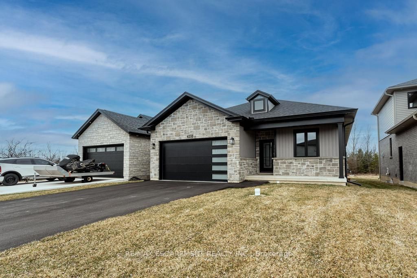
$1,099,777
Est. Payment
$4,200/mo*
*Based on 20% down, 4% interest, 30-year term
Listed by RE/MAX ESCARPMENT REALTY INC.
Detached•MLS #X12046557•New
Price comparison with similar homes in Lincoln
Compared to 18 similar homes
-5.5% Lower↓
Market Avg. of (18 similar homes)
$1,163,265
Note * Price comparison is based on the similar properties listed in the area and may not be accurate. Consult licences real estate agent for accurate comparison
Room Details
| Room | Features | Level |
|---|---|---|
Living Room 4.78 × 3.48 m | Main | |
Dining Room 4.78 × 3.51 m | Main | |
Kitchen 4.8 × 3.45 m | Main | |
Primary Bedroom 4.27 × 3.66 m | Main | |
Bedroom 2 3.78 × 3.66 m | Main | |
Bedroom 3.2 × 3.48 m | Main |
Client Remarks
Welcome to this stunning brand-new bungalow, where modern design meets effortless luxury. Featuring three spacious bedrooms and three beautifully designed bathrooms, this home offers the perfect blend of comfort and style. With 9' ceilings on both the main floor and basement, along with soaring cathedral ceilings, the space feels open and airy, enhanced by an abundance of natural light. Light engineered oak hardwood flows throughout, adding warmth and elegance to every room. The show-stopping kitchen is a true masterpiece, boasting sleek quartz countertops and a matching backsplash, making it both a functional workspace and an entertainers dream. An impressive 11' wide sliding patio door seamlessly connects the indoors to the outdoors, inviting you to enjoy a lifestyle that embraces both. The main floor also features a convenient laundry room, adding to the homes thoughtful layout. Every detail, from the spa-inspired bathrooms to the impeccable finishes, has been carefully curated to create a home that is as beautiful as it is practical. This exceptional bungalow is the perfect place to settle in and enjoy the best of modern living.
About This Property
4233 Manson Lane, Lincoln, L0R 1G0
Home Overview
Basic Information
Walk around the neighborhood
4233 Manson Lane, Lincoln, L0R 1G0
Shally Shi
Sales Representative, Dolphin Realty Inc
English, Mandarin
Residential ResaleProperty ManagementPre Construction
Mortgage Information
Estimated Payment
$0 Principal and Interest
 Walk Score for 4233 Manson Lane
Walk Score for 4233 Manson Lane

Book a Showing
Tour this home with Shally
Frequently Asked Questions
Can't find what you're looking for? Contact our support team for more information.
Check out 100+ listings near this property. Listings updated daily
See the Latest Listings by Cities
1500+ home for sale in Ontario

Looking for Your Perfect Home?
Let us help you find the perfect home that matches your lifestyle
