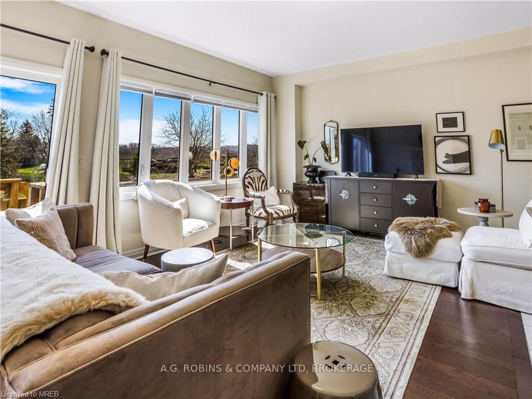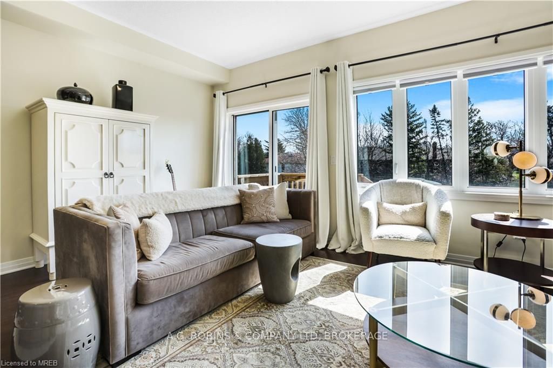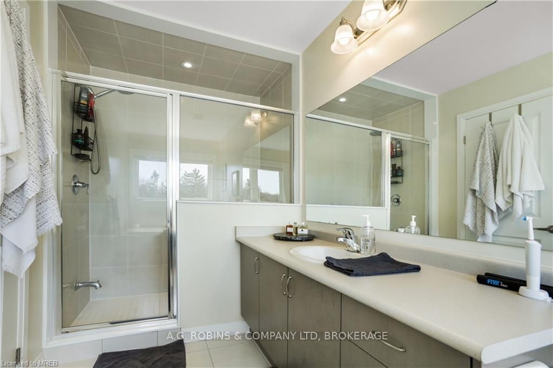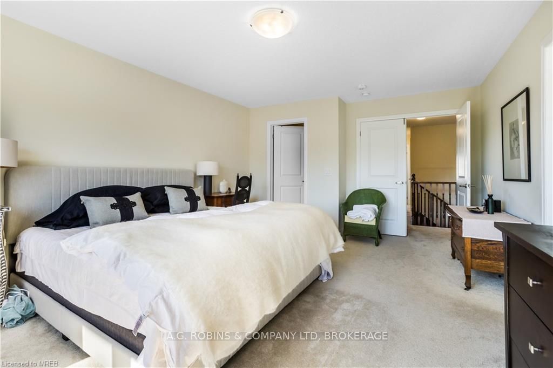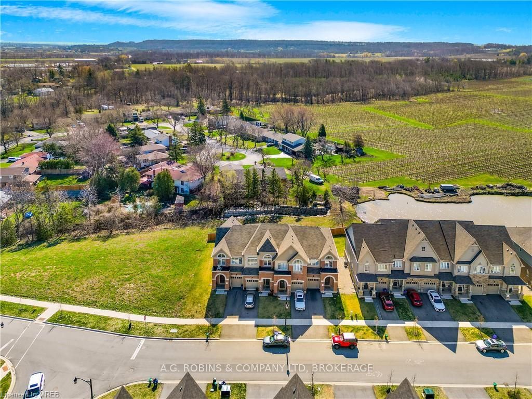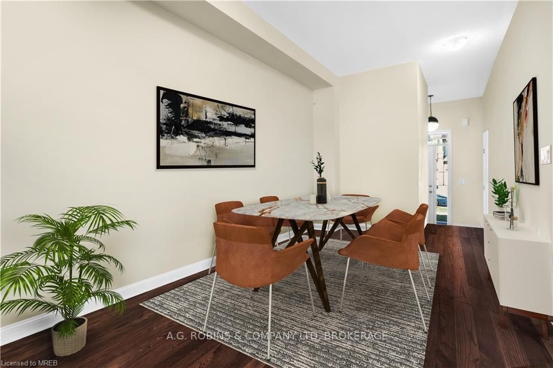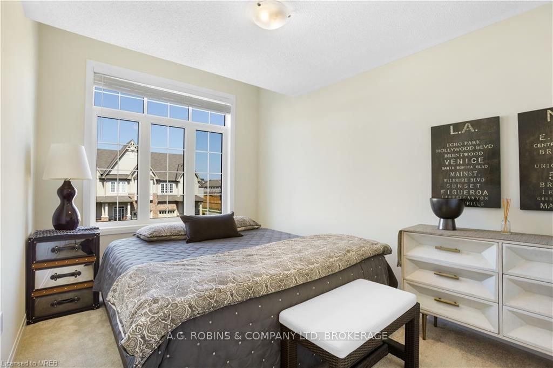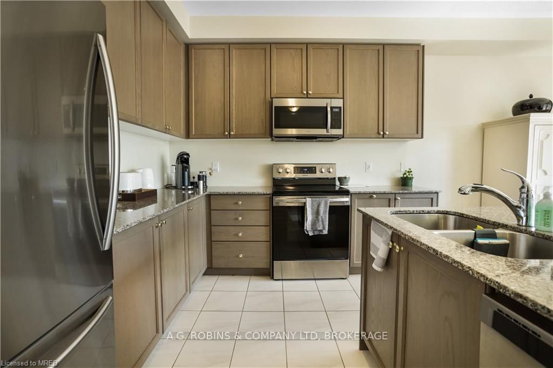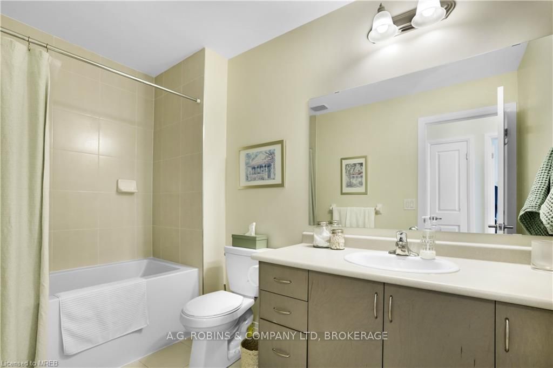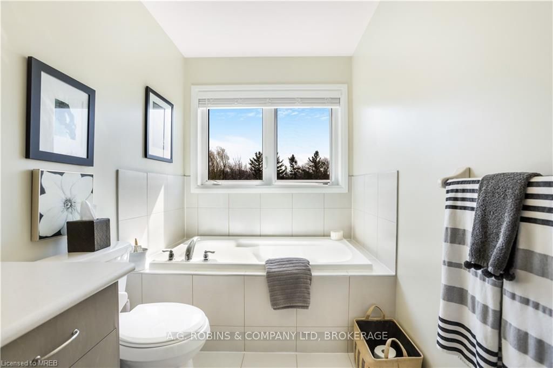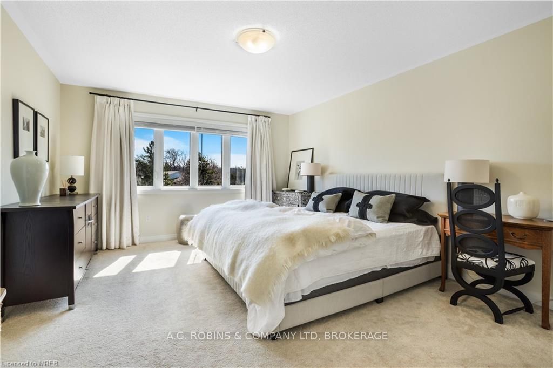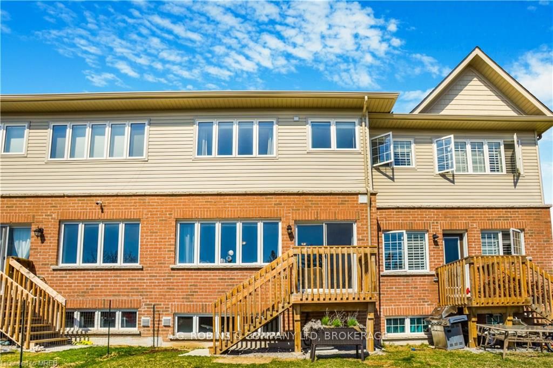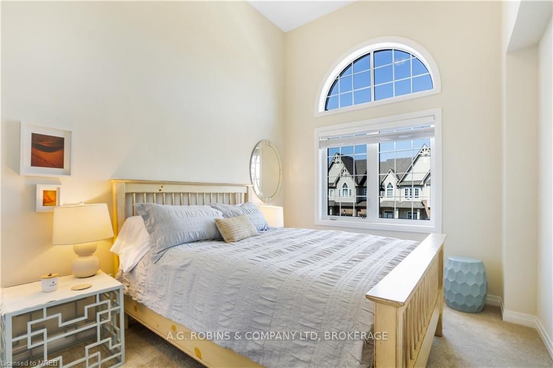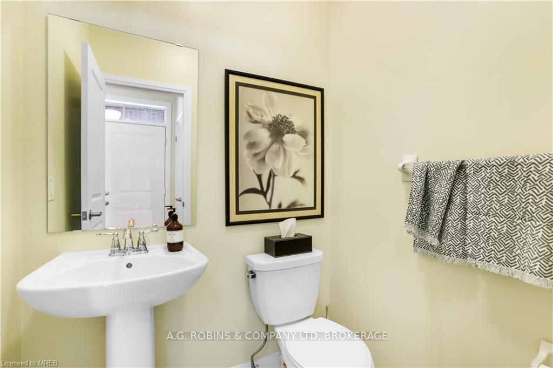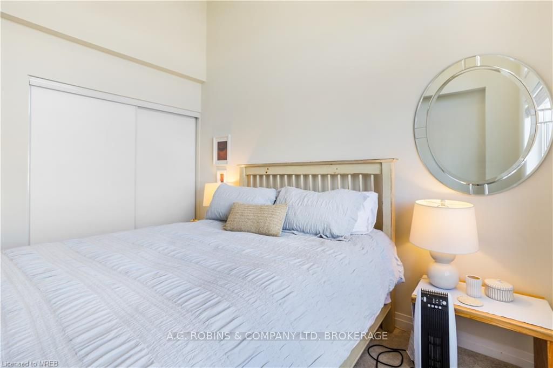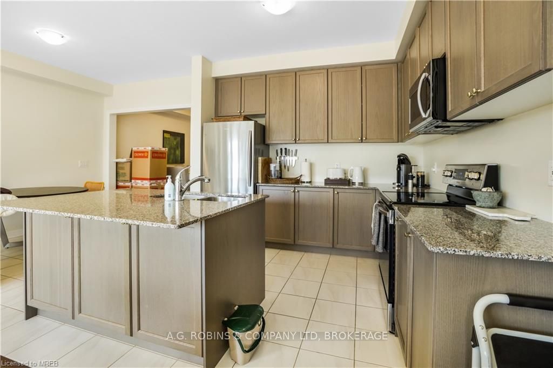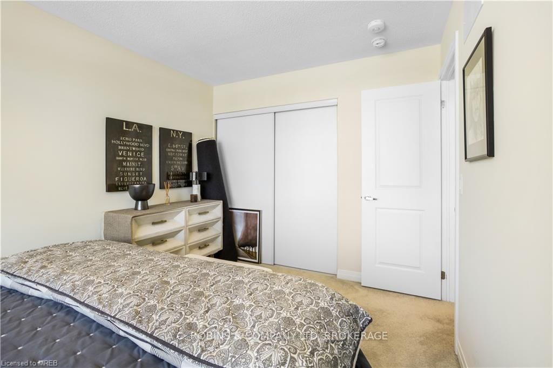
$2,800 /mo
Listed by A.G. ROBINS & COMPANY LTD, BROKERAGE
Att/Row/Townhouse•MLS #X12205492•New
Room Details
| Room | Features | Level |
|---|---|---|
Dining Room 5.84 × 3.99 m | Main | |
Primary Bedroom 5.33 × 3.68 m | Second | |
Bedroom 2 4.19 × 2.82 m | Second | |
Bedroom 3 3.48 × 2.92 m | Second | |
Kitchen 3.17 × 3.07 m | Main | |
Living Room 5.84 × 3.45 m | Main |
Client Remarks
Welcome to this newer 3-bedroom, 2.5-bathroom townhouse filled with natural light and offering picturesque views of the pond and vineyard from both the living room and primary bedroom. The main floor features a stylish combination of hardwood and ceramic flooring, while the second floor offers soft broadloom for added comfort. A welcoming entryway includes inside access to the attached single-car garage. The open-concept kitchen overlooks the living area and boasts granite countertops, a center island, ample storage, and stainless steel appliances. Upstairs, the spacious primary suite includes a luxurious ensuite with a soaker tub, walk-in shower, and large walk-in closet. Perfectly located just a short walk from downtown Beamsville, close to acclaimed wineries, excellent schools, and offering quick access to the QEW for an easy commute to Toronto or a 30-minute drive to Niagara Falls, this townhome is a must-see.
About This Property
4201 Cherry Heights Boulevard, Lincoln, L0R 1B6
Home Overview
Basic Information
Walk around the neighborhood
4201 Cherry Heights Boulevard, Lincoln, L0R 1B6
Shally Shi
Sales Representative, Dolphin Realty Inc
English, Mandarin
Residential ResaleProperty ManagementPre Construction
 Walk Score for 4201 Cherry Heights Boulevard
Walk Score for 4201 Cherry Heights Boulevard

Book a Showing
Tour this home with Shally
Frequently Asked Questions
Can't find what you're looking for? Contact our support team for more information.
See the Latest Listings by Cities
1500+ home for sale in Ontario

Looking for Your Perfect Home?
Let us help you find the perfect home that matches your lifestyle
