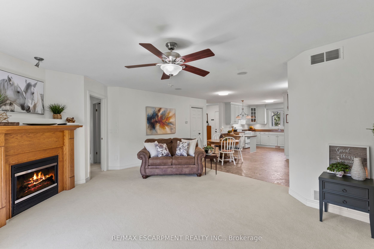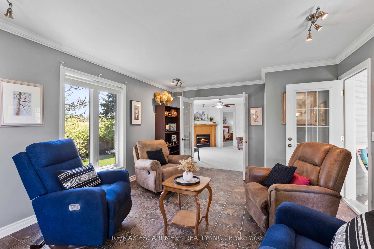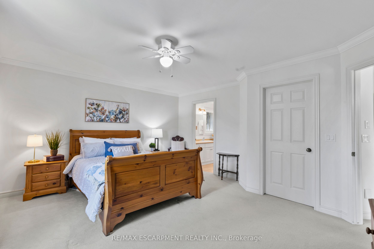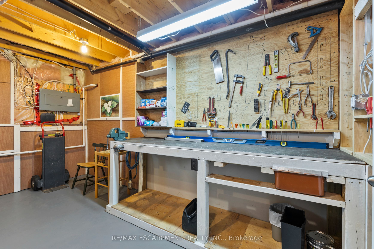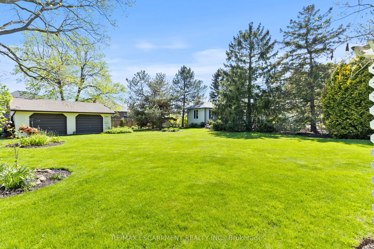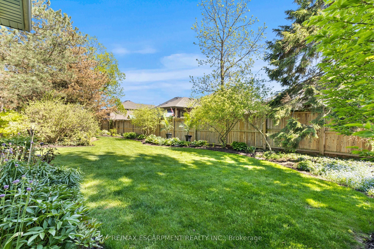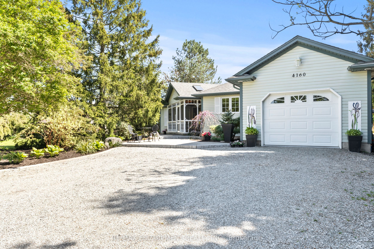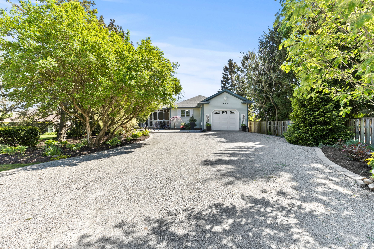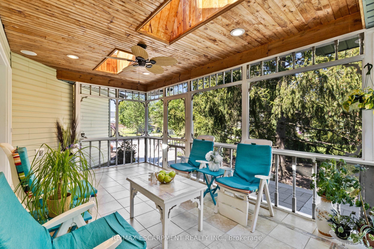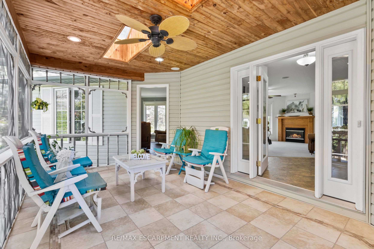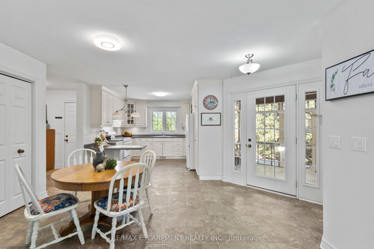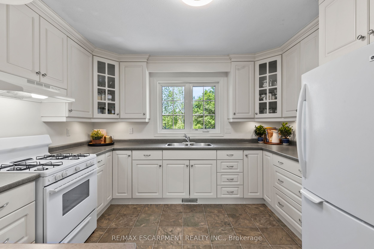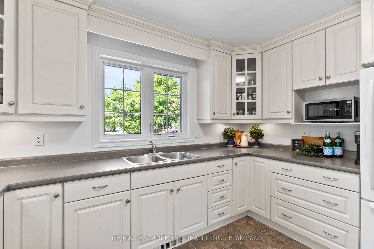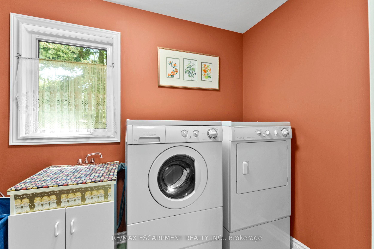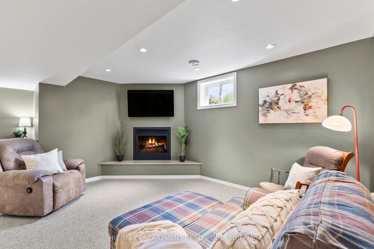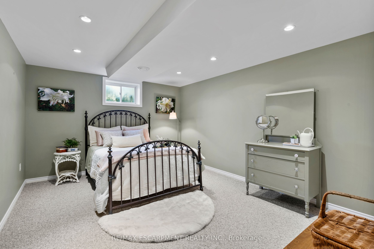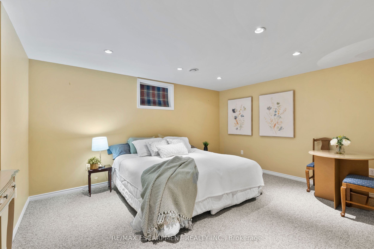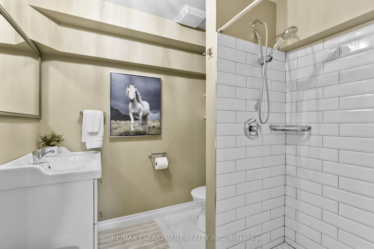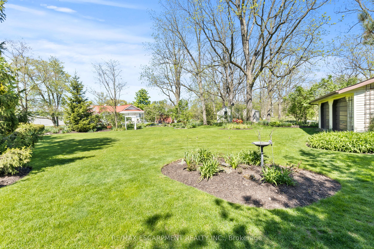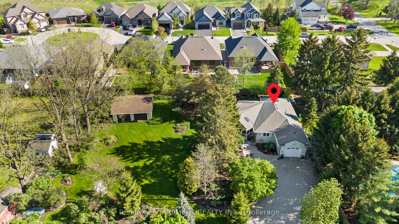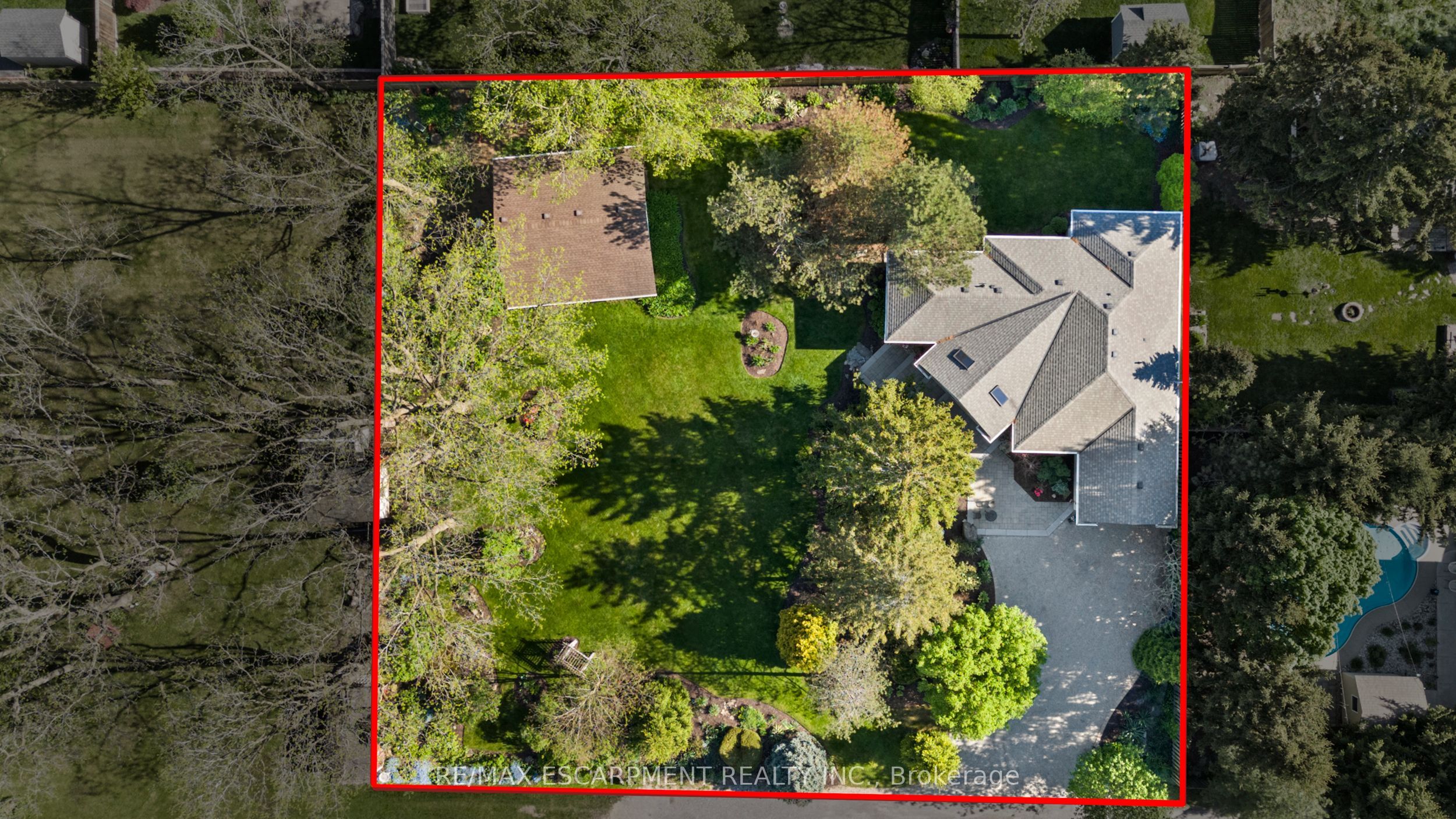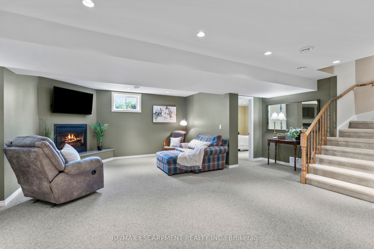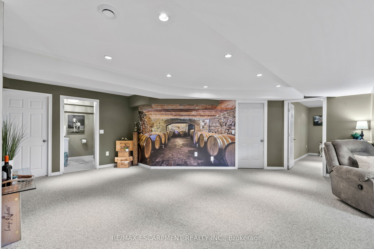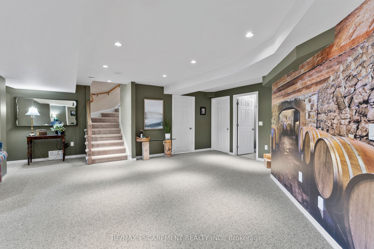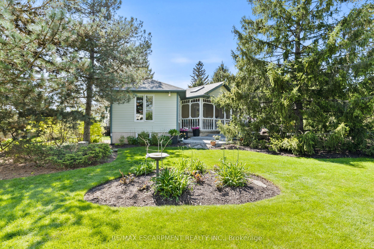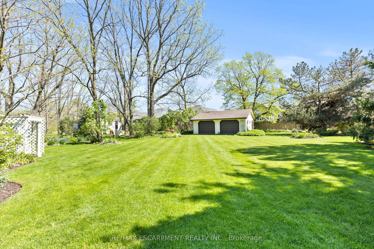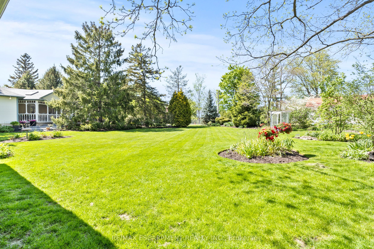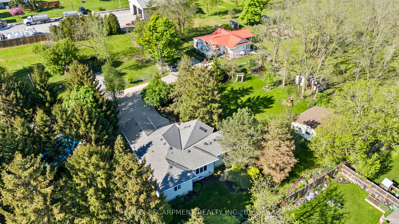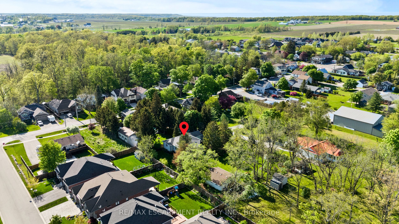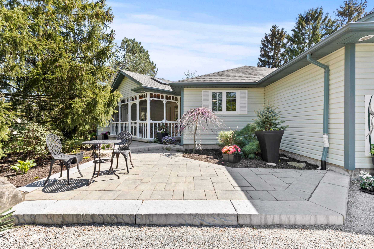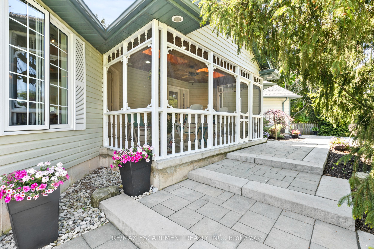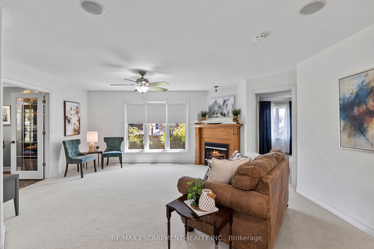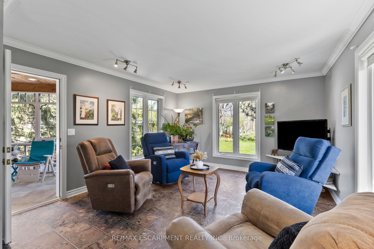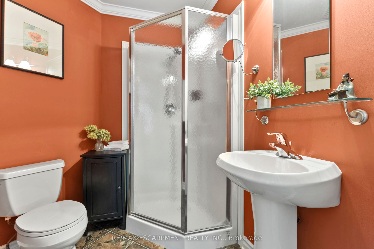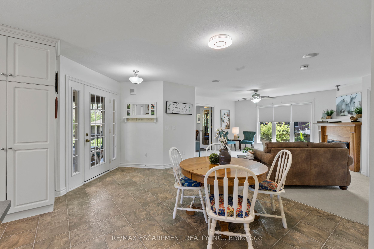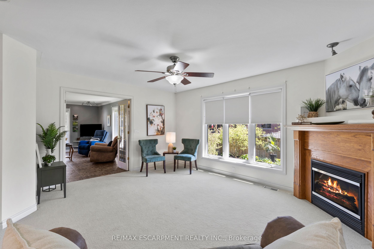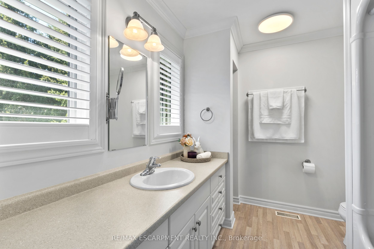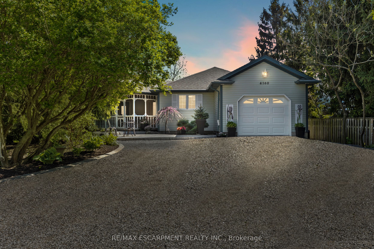
$989,900
Est. Payment
$3,781/mo*
*Based on 20% down, 4% interest, 30-year term
Listed by RE/MAX ESCARPMENT REALTY INC.
Detached•MLS #X12155705•New
Price comparison with similar homes in Lincoln
Compared to 17 similar homes
-12.7% Lower↓
Market Avg. of (17 similar homes)
$1,134,076
Note * Price comparison is based on the similar properties listed in the area and may not be accurate. Consult licences real estate agent for accurate comparison
Room Details
| Room | Features | Level |
|---|---|---|
Kitchen 3.56 × 3.48 m | Main | |
Dining Room 4.93 × 3.12 m | Main | |
Primary Bedroom 4.8 × 4.17 m | Main | |
Bedroom 5.21 × 3.91 m | Main | |
Bedroom 5.03 × 3.58 m | Basement | |
Bedroom 4.55 × 3.91 m | Basement |
Client Remarks
Welcome to your own private retreat in the heart of Niagara's renowned wine country. Nestled on a quiet dead-end street in the picturesque Hamlet of Campden, this custom-built bungalow offers the perfect blend of comfort, character, and privacy. Set on a beautifully landscaped half-acre lot adorned with mature trees and lush greenery, the home provides a serene and peaceful atmosphere that feels worlds away from the hustle of everyday life. Step inside to discover a bright, welcoming interior featuring a sun-soaked entryway, cathedral ceiling, and twin skylights that lead into a stunning sunroom with panoramic views of the gardens. The spacious kitchen is well-equipped and ideal for both daily living and entertaining, flowing seamlessly into a cozy living area warmed by a gas fireplace and a charming dining space designed for gatherings. The primary bedroom is a true sanctuary, complete with a walk-in closet and private four-piece ensuite. A second generous main-floor bedroom offers flexible use, with its own three-piece bath, private entrance, and French doors perfect for guests, extended family, or an in-law suite. Convenience continues with main-level laundry and plenty of thoughtful design details throughout. The lower level boasts even more living space, including a second gas fireplace, two additional bedrooms, another full bathroom, a workshop area, and abundant storage. A large detached 2.5-car garage with a built-in workshop provides the ultimate setup for hobbyists or extra storage. Notable upgrades include a brand new central air system (2025), whole-home generator (2024), central vacuum, gas line in the sunroom for optional heating, and an attached garage with automatic door. With three full bathrooms and versatile living spaces, this home truly has it all.
About This Property
4160 Stanley Street, Lincoln, L0R 1G0
Home Overview
Basic Information
Walk around the neighborhood
4160 Stanley Street, Lincoln, L0R 1G0
Shally Shi
Sales Representative, Dolphin Realty Inc
English, Mandarin
Residential ResaleProperty ManagementPre Construction
Mortgage Information
Estimated Payment
$0 Principal and Interest
 Walk Score for 4160 Stanley Street
Walk Score for 4160 Stanley Street

Book a Showing
Tour this home with Shally
Frequently Asked Questions
Can't find what you're looking for? Contact our support team for more information.
See the Latest Listings by Cities
1500+ home for sale in Ontario

Looking for Your Perfect Home?
Let us help you find the perfect home that matches your lifestyle
