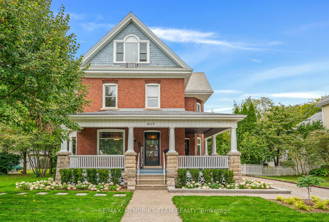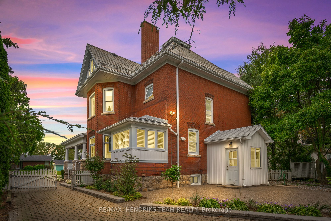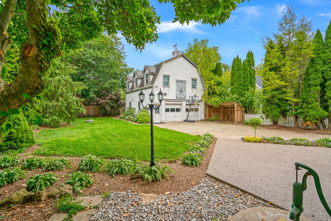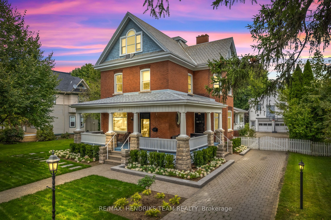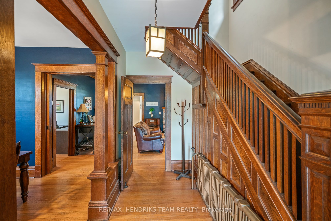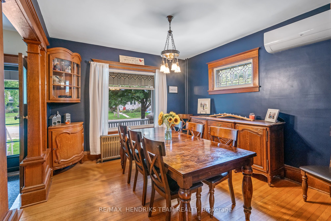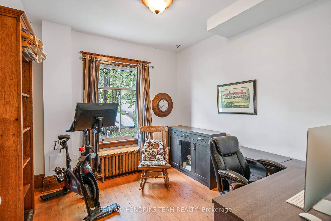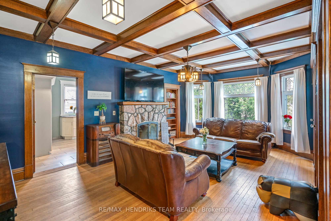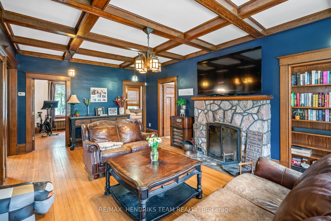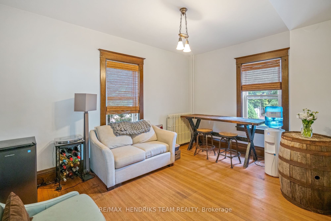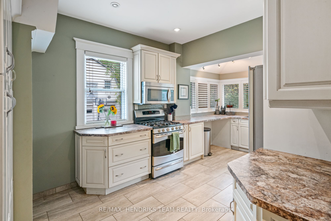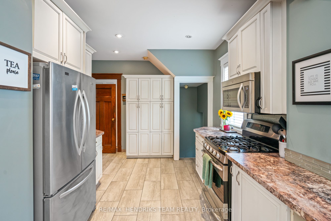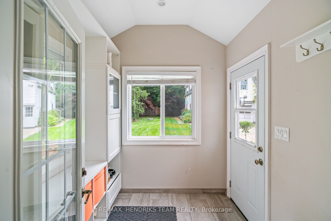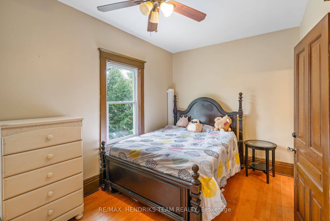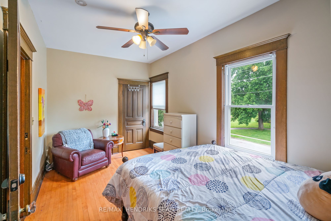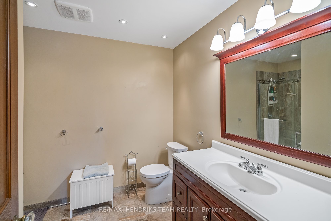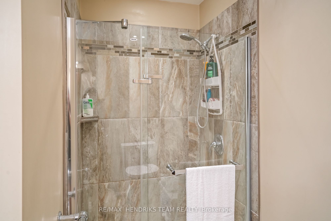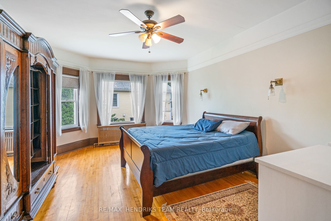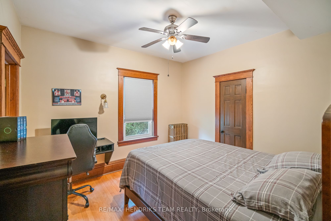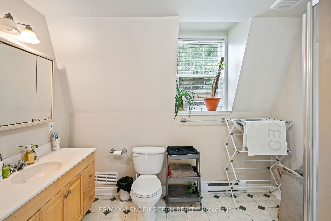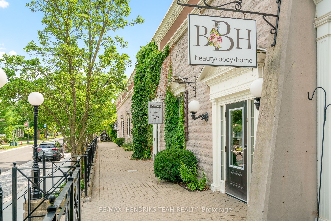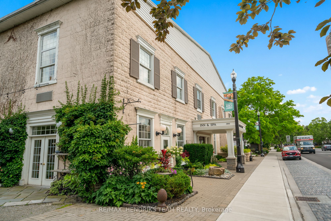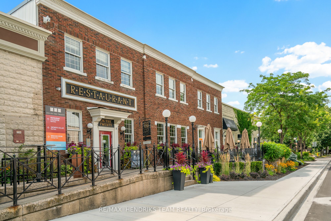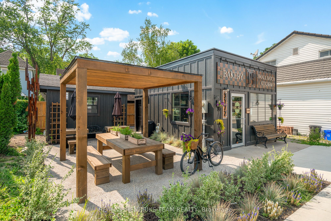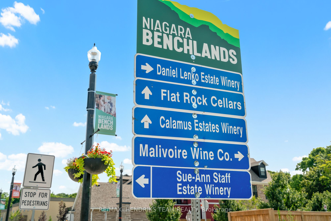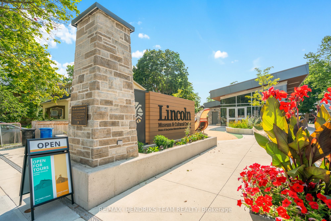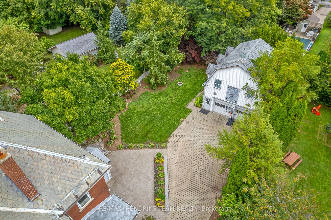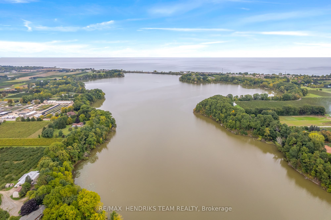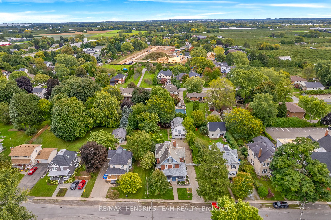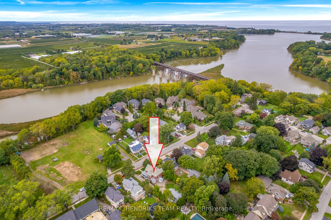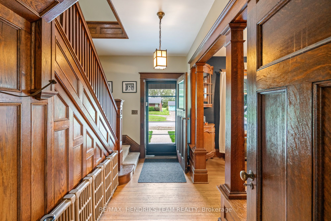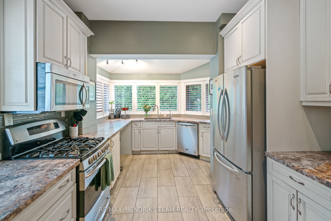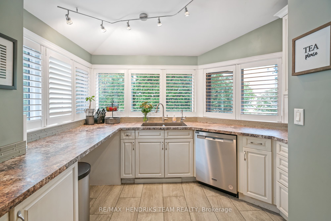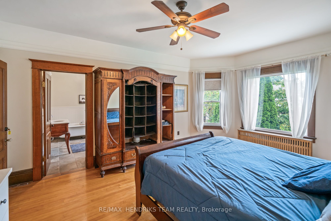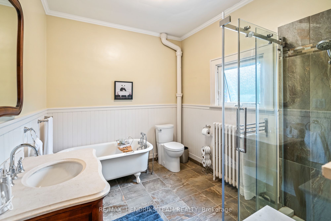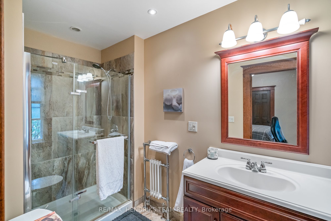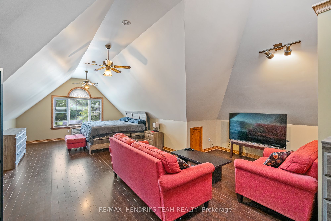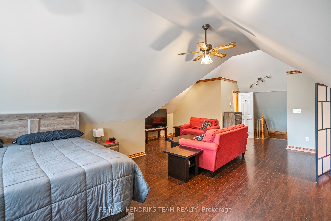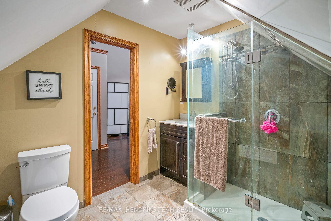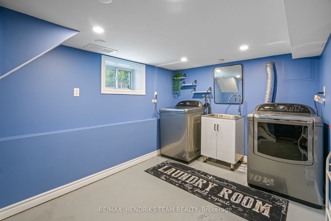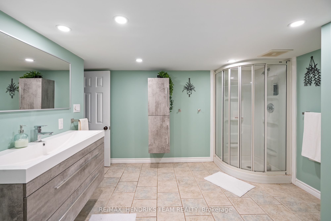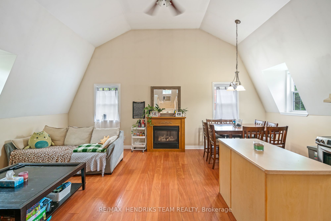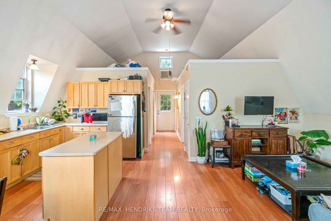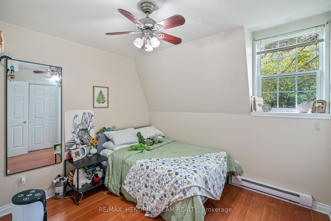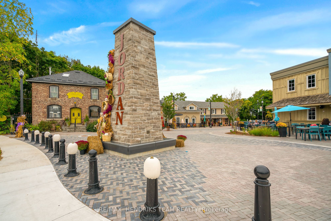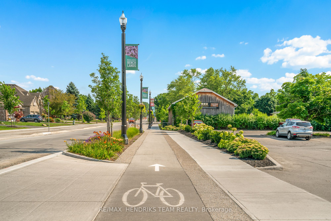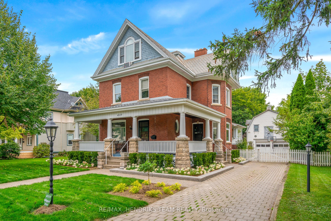
$1,349,000
Est. Payment
$5,152/mo*
*Based on 20% down, 4% interest, 30-year term
Listed by RE/MAX HENDRIKS TEAM REALTY
Detached•MLS #X12019811•Price Change
Price comparison with similar homes in Lincoln
Compared to 4 similar homes
-20.6% Lower↓
Market Avg. of (4 similar homes)
$1,699,725
Note * Price comparison is based on the similar properties listed in the area and may not be accurate. Consult licences real estate agent for accurate comparison
Room Details
| Room | Features | Level |
|---|---|---|
Dining Room 3.96 × 3.61 m | Main | |
Living Room 6.73 × 4.27 m | Main | |
Kitchen 5.72 × 3.45 m | Main | |
Primary Bedroom 5.31 × 3.96 m | Second | |
Bedroom 3.3 × 3.66 m | Second | |
Bedroom 4.93 × 2.9 m | Second |
Client Remarks
**OPEN HOUSE SAT APRIL 12th & SUN APRIL 13th 2-4PM** Wonderful turn of the century brick character home set in the quaint village of Jordan Station! This 3,000+ square foot residence with 4bedrooms in the main home, each with a private ensuite bathroom, offers the ability to run your own B&B here. There's also a separate carriage house style apartment above the double car garage. Walk up the front pathway to a grand wrap-around porch and into the front foyer where wood flooring, high baseboards and natural trim begins and continues throughout. The spacious living room includes a wood-burning fireplace framed by a stone surround & wood mantel & built-in bookshelves. You'll love the numerous leaded glass transom windows which bring extra natural light inside. The formal dining room still maintains the original large pocket door. At the heart of the home, the updated kitchen with stainless steel appliances showcases plenty of antique-styled cabinetry including a pantry wall. An additional room on the main floor serves as a perfect home office with a private entrance, while a convenient mudroom keeps the space organized. There's also a main floor den which replaces the need for a basement rec room. On the second floor, you'll find 3 of the bedrooms with a back staircase to the versatile 3rd floor, which can serve as a huge primary suite with its own sitting and storage areas along with high vaulted ceilings. The basement houses all mechanicals, laundry, a 3pc bath & large storage room. The beautifully landscaped outdoor space includes an expansive backyard ideal for relaxing, entertaining with room for kids & pets to play. Behind the garage is a staircase leading up toa 2nd floor accessory apartment - perfect to rent out, as a home based business space or for one of your adult children to live. Open-concept living/dining/kitchen area with fireplace, bedroom and a 3 piece bath. Whether you seek a big family home or a peaceful retreat, this residence is sure to impress!
About This Property
4119 Bridgeport Drive, Lincoln, L0R 1S0
Home Overview
Basic Information
Walk around the neighborhood
4119 Bridgeport Drive, Lincoln, L0R 1S0
Shally Shi
Sales Representative, Dolphin Realty Inc
English, Mandarin
Residential ResaleProperty ManagementPre Construction
Mortgage Information
Estimated Payment
$0 Principal and Interest
 Walk Score for 4119 Bridgeport Drive
Walk Score for 4119 Bridgeport Drive

Book a Showing
Tour this home with Shally
Frequently Asked Questions
Can't find what you're looking for? Contact our support team for more information.
Check out 100+ listings near this property. Listings updated daily
See the Latest Listings by Cities
1500+ home for sale in Ontario

Looking for Your Perfect Home?
Let us help you find the perfect home that matches your lifestyle
