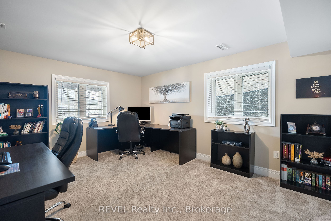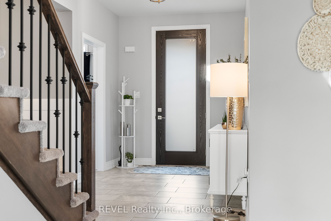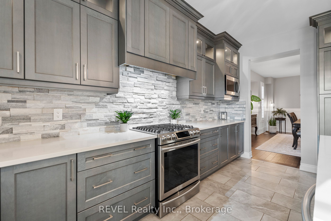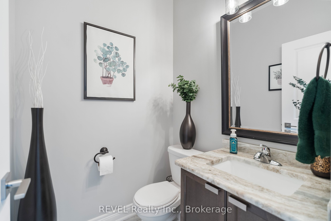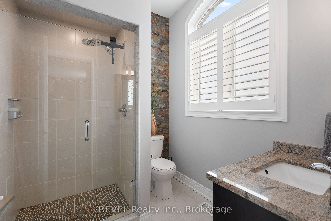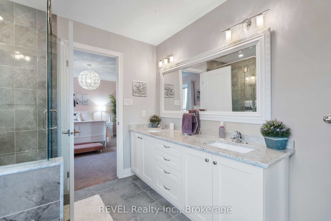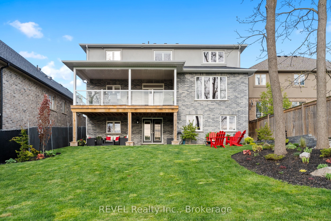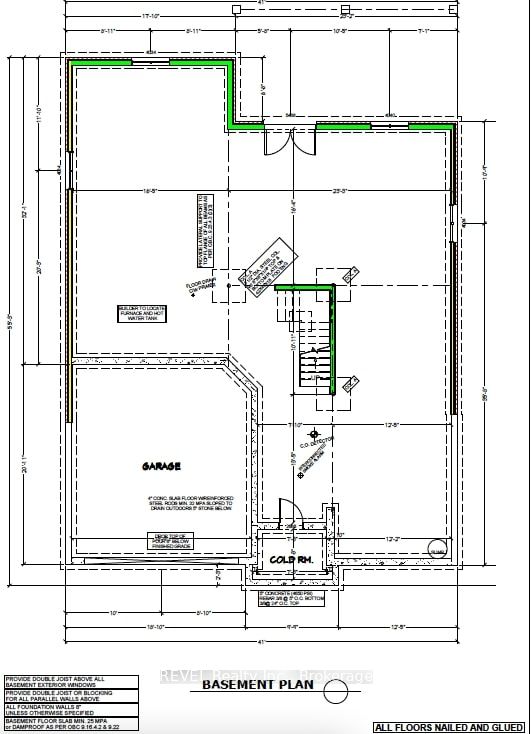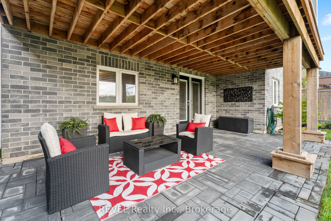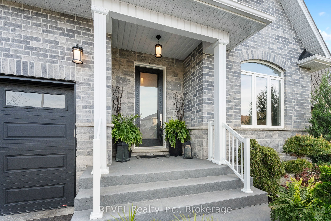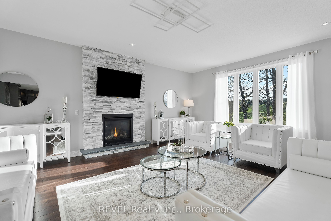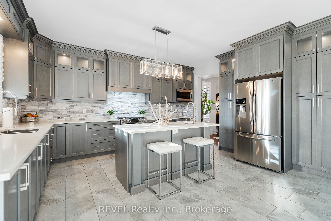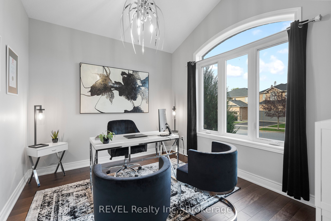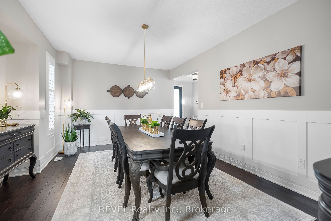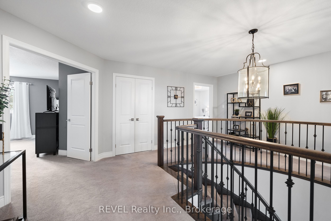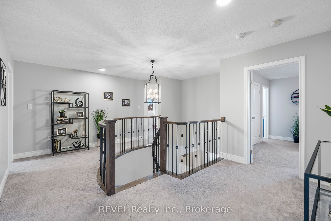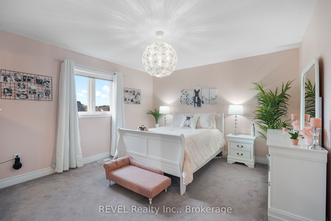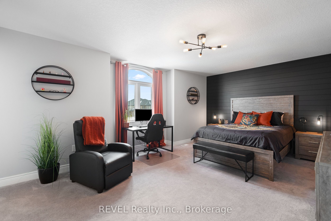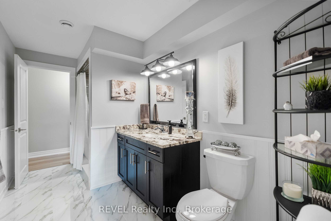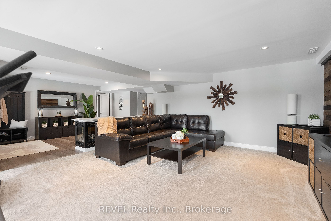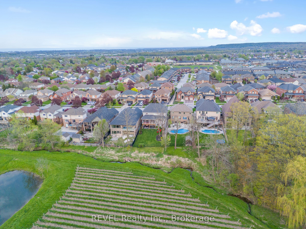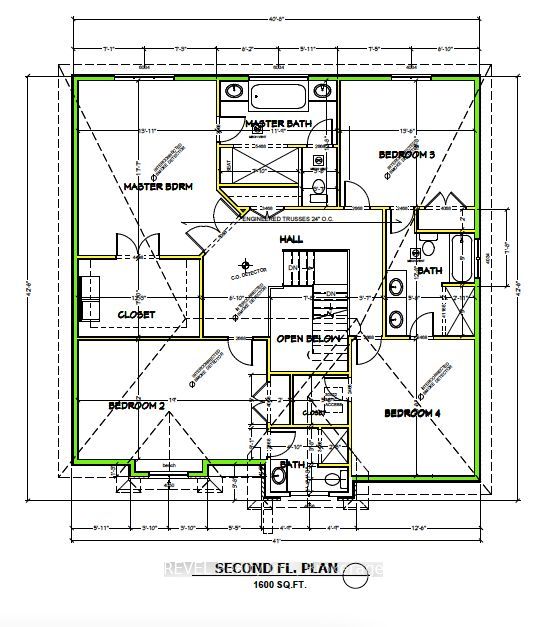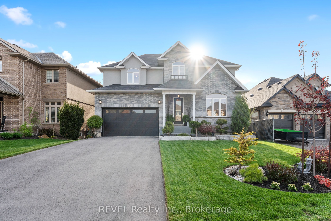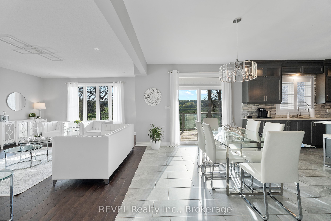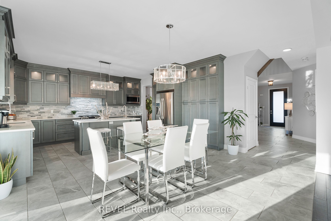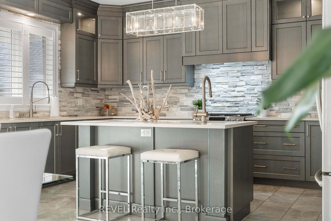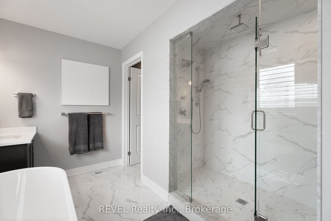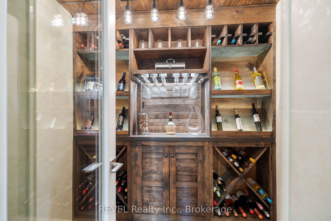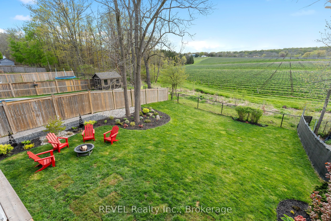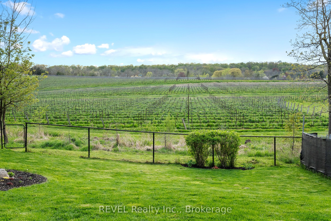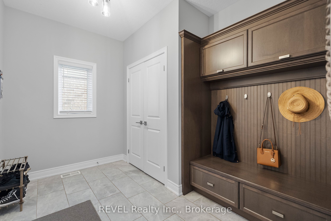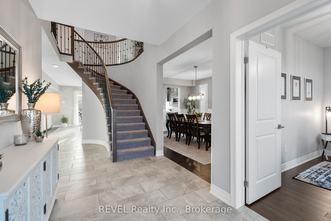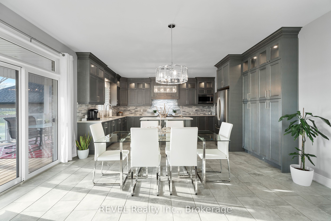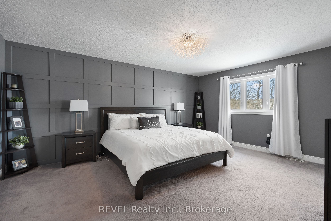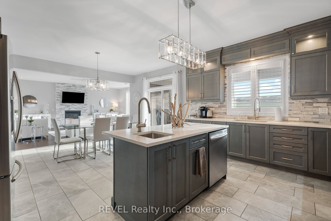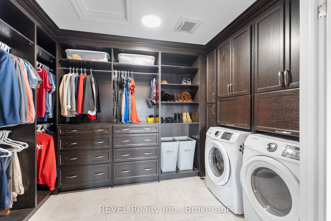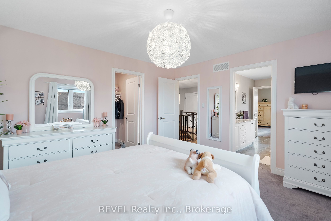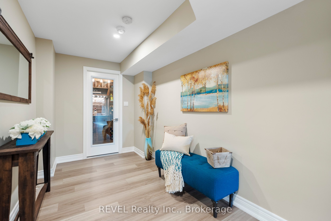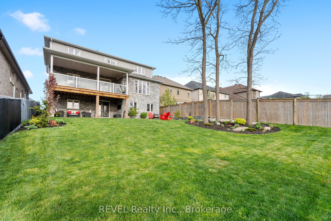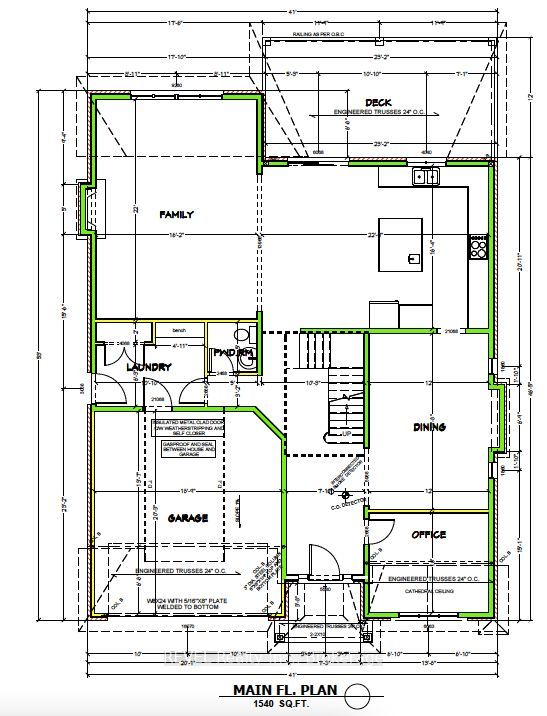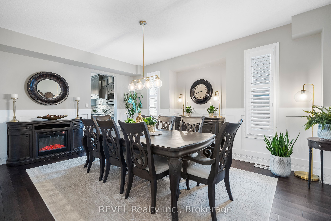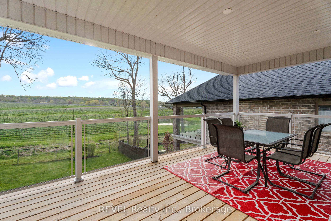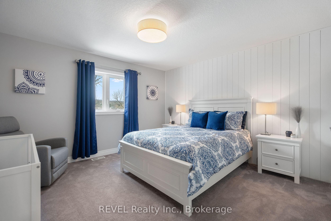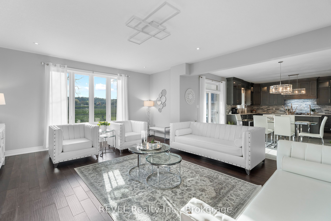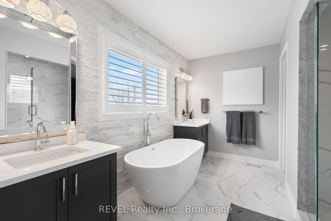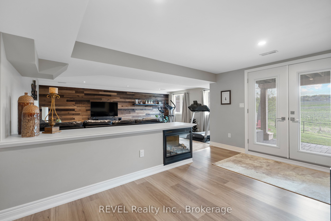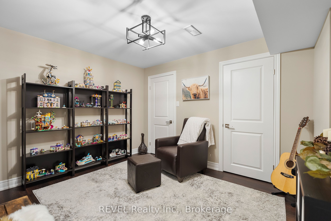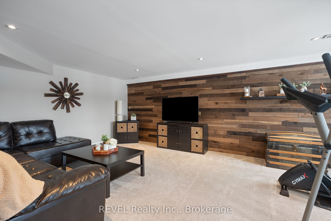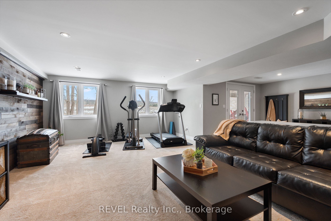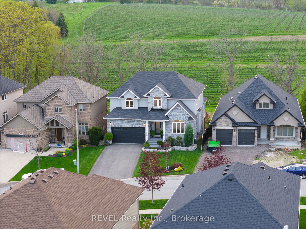
$1,649,000
Est. Payment
$6,298/mo*
*Based on 20% down, 4% interest, 30-year term
Listed by REVEL Realty Inc., Brokerage
Detached•MLS #X11998814•New
Price comparison with similar homes in Lincoln
Compared to 4 similar homes
1.5% Higher↑
Market Avg. of (4 similar homes)
$1,624,725
Note * Price comparison is based on the similar properties listed in the area and may not be accurate. Consult licences real estate agent for accurate comparison
Room Details
| Room | Features | Level |
|---|---|---|
Dining Room 5.43 × 3.66 m | California ShuttersHardwood FloorWainscoting | Main |
Kitchen 6.92 × 4.45 m | Combined w/BrTile FloorWalk-Out | Main |
Primary Bedroom 4.3 × 5.3 m | 5 Pc EnsuiteWalk-In Closet(s)Combined w/Laundry | Second |
Bedroom 5.85 × 3.69 m | 3 Pc EnsuiteBroadloomDouble Closet | Second |
Bedroom 4.18 × 3.84 m | 5 Pc EnsuiteBroadloomDouble Closet | Second |
Bedroom 4.21 × 3.84 m | 5 Pc EnsuiteBroadloomWalk-In Closet(s) | Second |
Client Remarks
Where wine country meets luxury living! This stunning custom-built home offers nearly 5,000 sqft of meticulously designed living space, backing onto a picturesque organic vineyard with breathtaking Escarpment views and direct access to the Bruce Trail. No detail was overlooked in this luxurious retreat! Designed for entertaining, the expansive main floor features a grand living room with a striking fireplace and a custom gourmet kitchen equipped with top-of-the-line stainless steel appliances, a spacious island with a vegetable sink, and soft-close custom cabinetry. Step outside to the balcony and enjoy a glass of wine while overlooking your serene backyard.The primary suite is a private oasis, boasting a walk-in closet with built-ins and in-suite laundry, plus a spa-like 5-piece ensuite featuring quartz vanity counters, Carrera floor tiles, a glass shower, and a brand-new Streamline tub.The lower level is complete with a wine cellar, a spacious rec room with a feature wall and 3-way fireplace, and a walkout to your own outdoor paradise. The exterior is just as impressive, offering full landscaping, a generous driveway with ample parking, and a double garage with EV chargers.Move-in ready and designed for those who appreciate elegance, comfort, and unparalleled luxury - this is the dream home you've been waiting for!
About This Property
4096 Highland Park Drive, Lincoln, L0R 1B7
Home Overview
Basic Information
Walk around the neighborhood
4096 Highland Park Drive, Lincoln, L0R 1B7
Shally Shi
Sales Representative, Dolphin Realty Inc
English, Mandarin
Residential ResaleProperty ManagementPre Construction
Mortgage Information
Estimated Payment
$0 Principal and Interest
 Walk Score for 4096 Highland Park Drive
Walk Score for 4096 Highland Park Drive

Book a Showing
Tour this home with Shally
Frequently Asked Questions
Can't find what you're looking for? Contact our support team for more information.
Check out 100+ listings near this property. Listings updated daily
See the Latest Listings by Cities
1500+ home for sale in Ontario

Looking for Your Perfect Home?
Let us help you find the perfect home that matches your lifestyle
