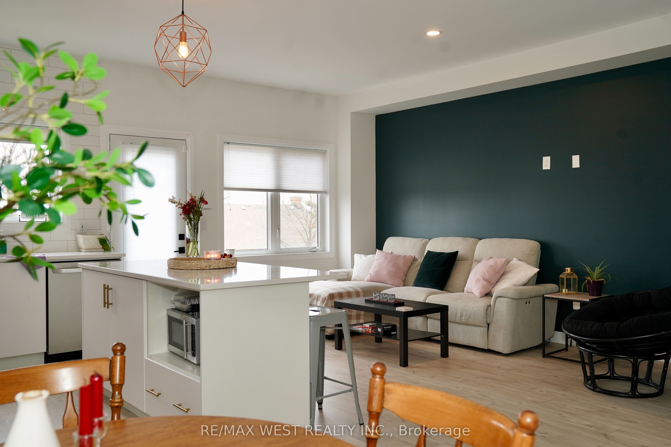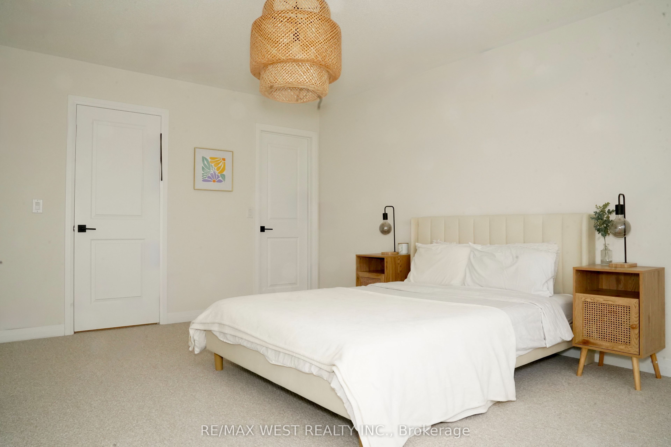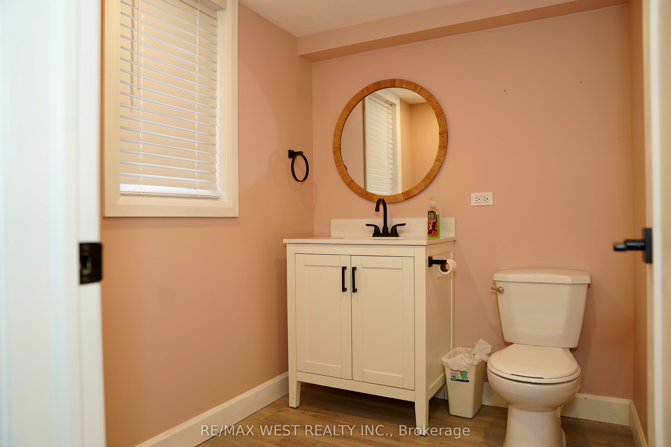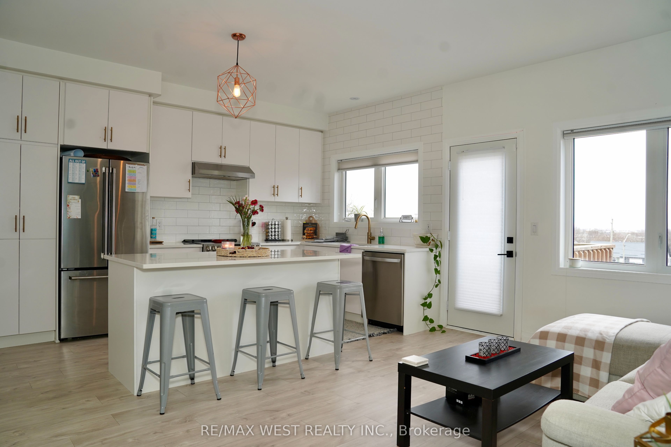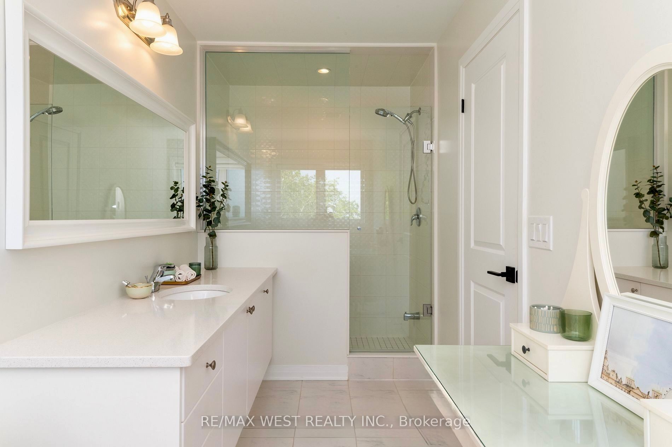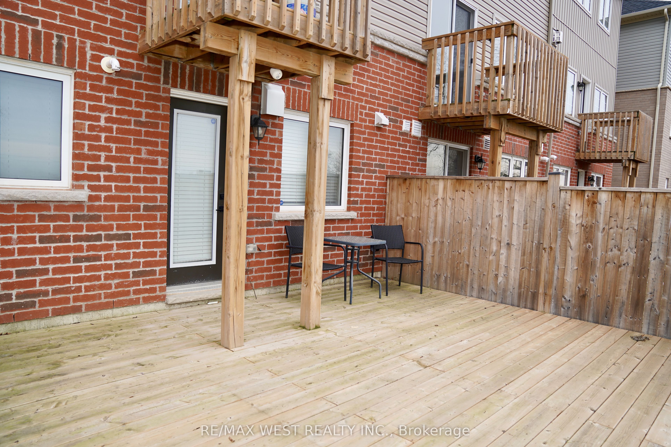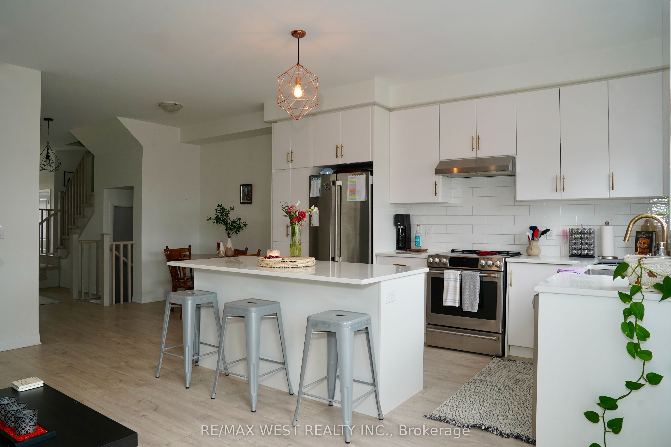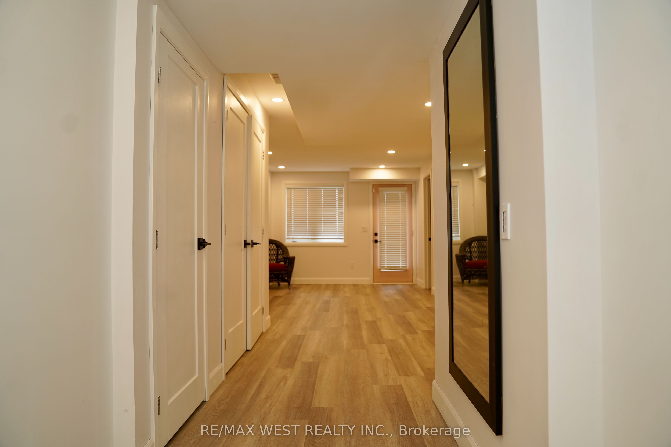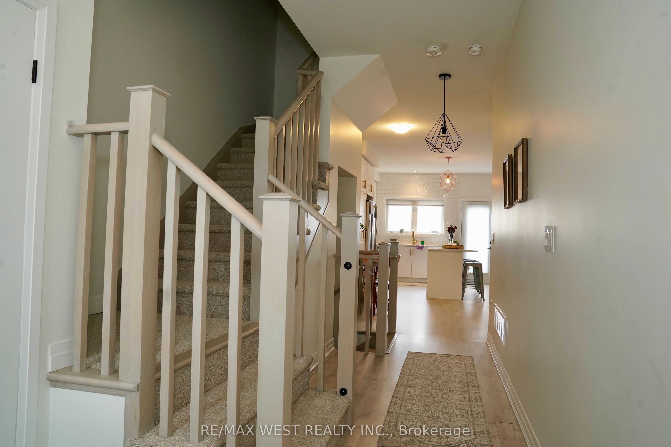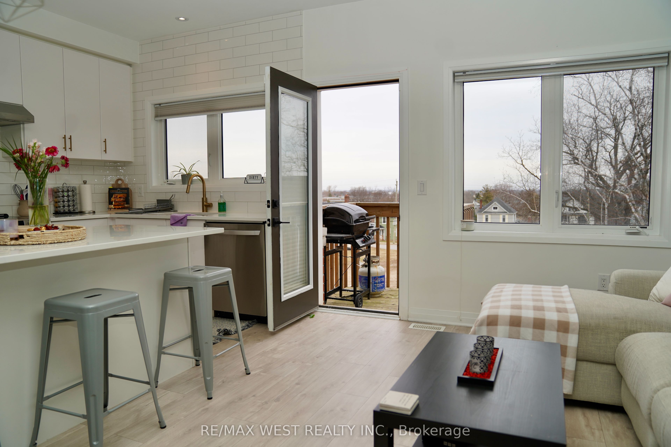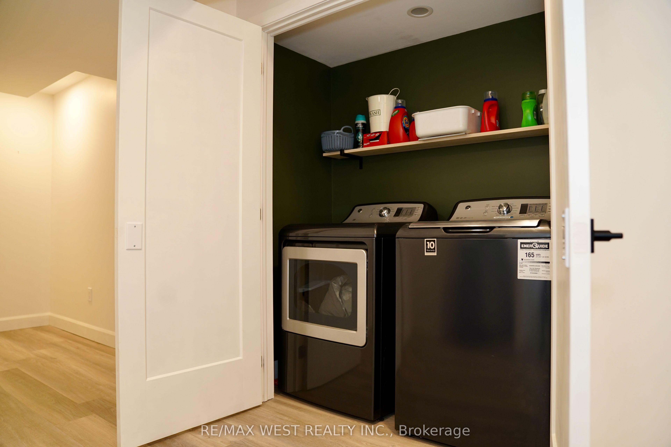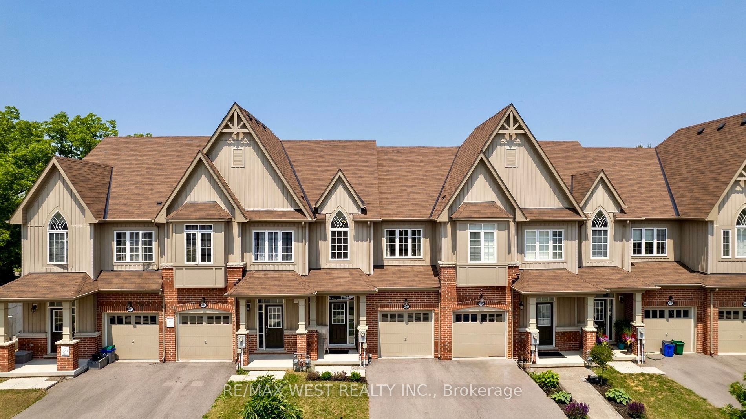
$2,900 /mo
Listed by RE/MAX WEST REALTY INC.
Att/Row/Townhouse•MLS #X12042148•New
Room Details
| Room | Features | Level |
|---|---|---|
Kitchen 4.27 × 3.05 m | Main | |
Dining Room 3.05 × 2.26 m | Main | |
Bedroom 4.88 × 3.96 m | Second | |
Bedroom 2 4.17 × 2.84 m | Second | |
Bedroom 3 4.17 × 2.77 m | Second |
Client Remarks
Discover a gorgeous home on a rare premium lot nestled in the center of wine country! Enter a bright, open-concept main level with 9-foot ceilings and captivating views. The modern, upgraded kitchen boasts quartz countertops, GE Cafe appliances, a generous island, and a cozy eat-in dining space. Completing the first floor are a sunlit living room and a convenient 2- piece bathroom. Upstairs, the expansive primary bedroom offers scenic views of Beamsville and Lake Ontario, along with a walk-in closet and a luxurious spa-inspired ensuite. Two additional roomy bedrooms and a 3-piece bathroom finish the second level. The fully finished walk-out basement shines with a spacious living area, laundry, a 2-piece bathroom, and ample storage. Step outside to a private, low-maintenance backyard retreat featuring a large deck and turf-perfect for gatherings! Just a short walk to downtown Beamsville and minutes from local wineries, dining, and hiking trails.
About This Property
4067 Fracchioni Drive, Lincoln, L0R 1B4
Home Overview
Basic Information
Walk around the neighborhood
4067 Fracchioni Drive, Lincoln, L0R 1B4
Shally Shi
Sales Representative, Dolphin Realty Inc
English, Mandarin
Residential ResaleProperty ManagementPre Construction
 Walk Score for 4067 Fracchioni Drive
Walk Score for 4067 Fracchioni Drive

Book a Showing
Tour this home with Shally
Frequently Asked Questions
Can't find what you're looking for? Contact our support team for more information.
Check out 100+ listings near this property. Listings updated daily
See the Latest Listings by Cities
1500+ home for sale in Ontario

Looking for Your Perfect Home?
Let us help you find the perfect home that matches your lifestyle
