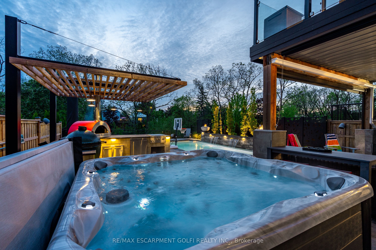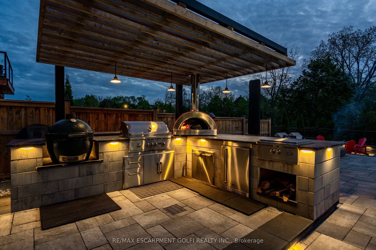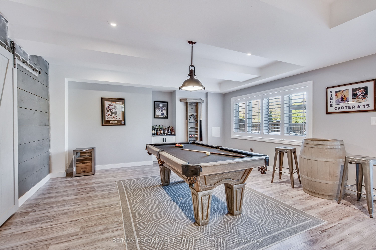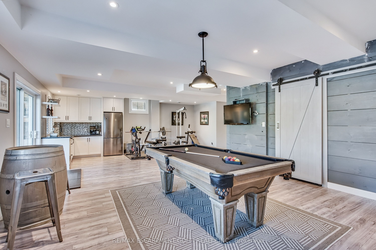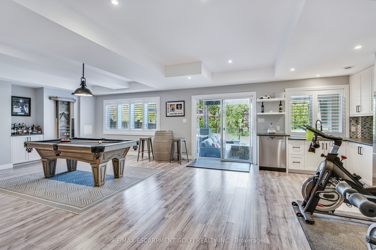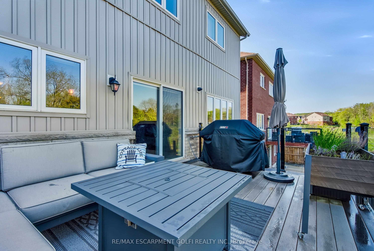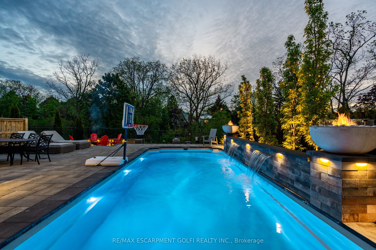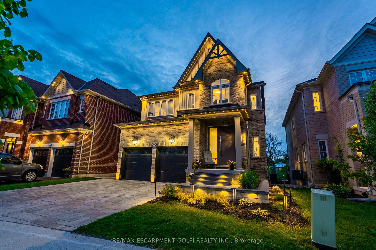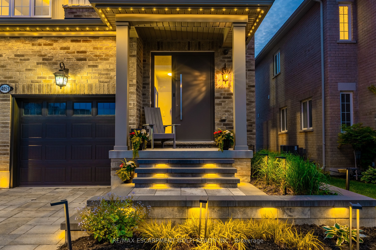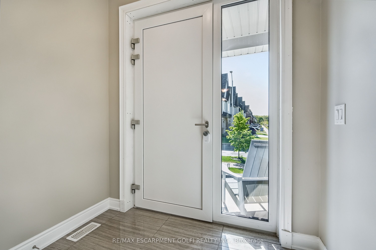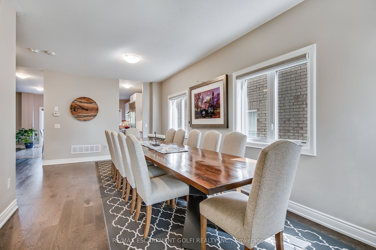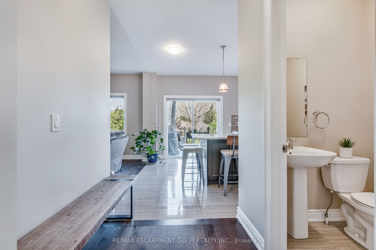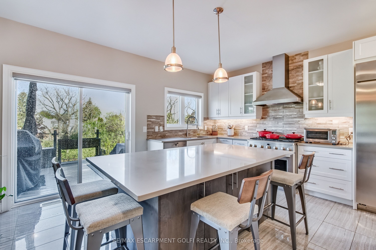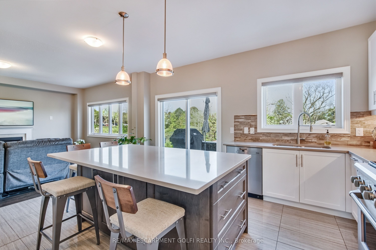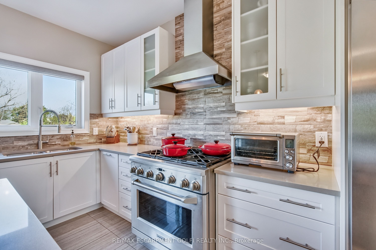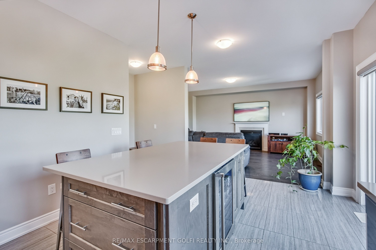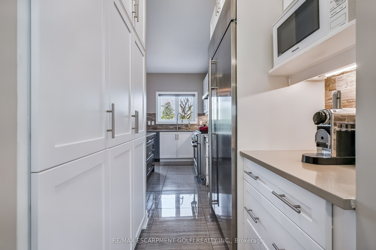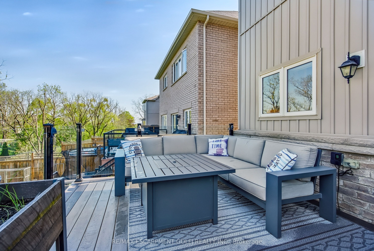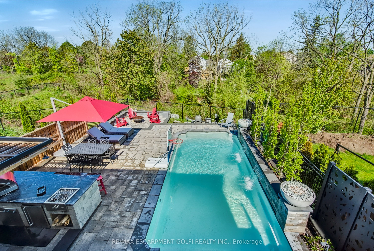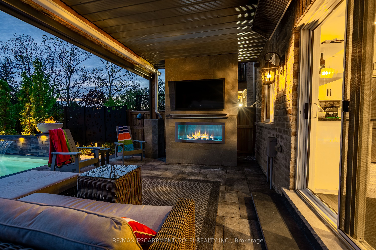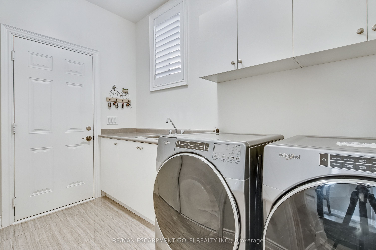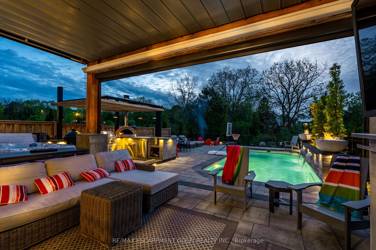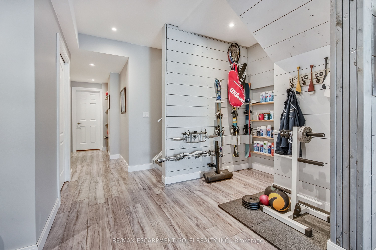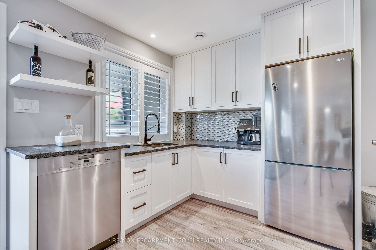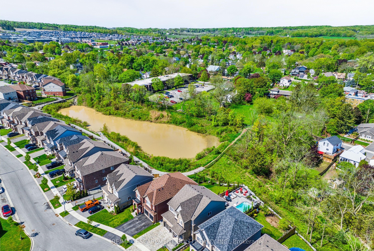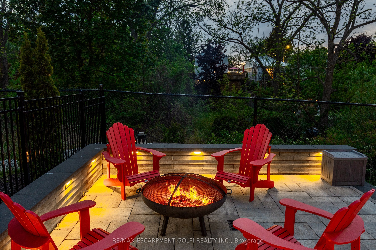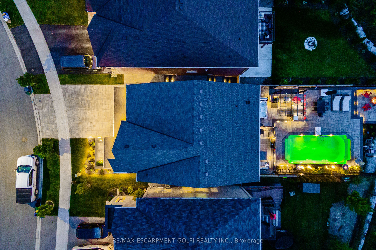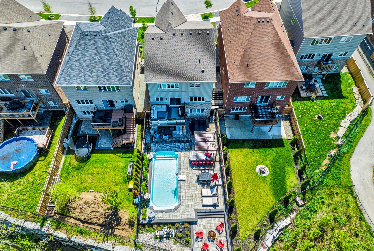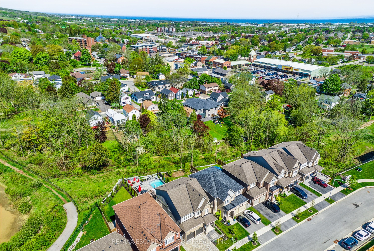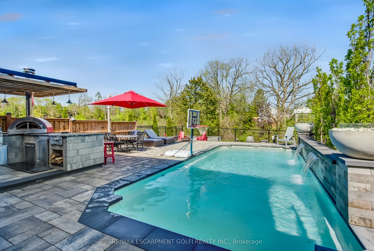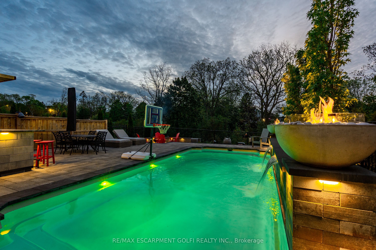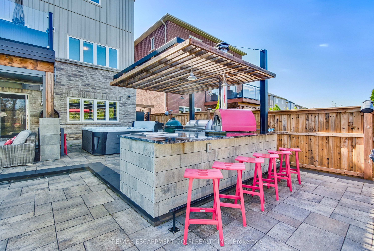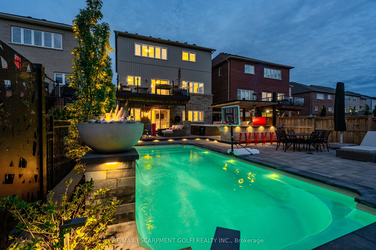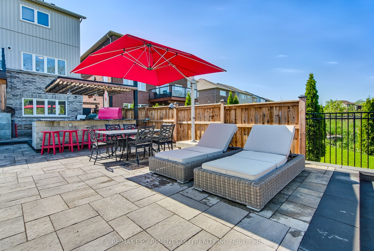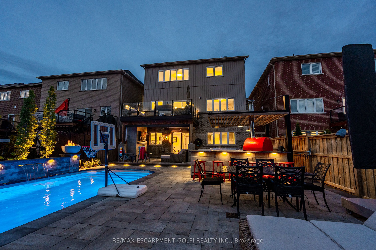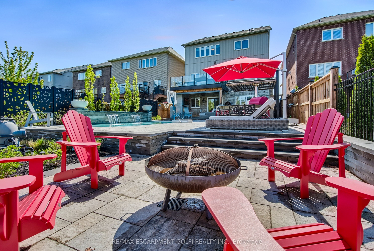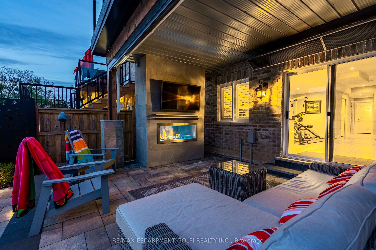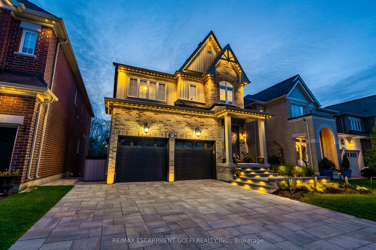
$1,574,900
Est. Payment
$6,015/mo*
*Based on 20% down, 4% interest, 30-year term
Listed by RE/MAX ESCARPMENT GOLFI REALTY INC.
Detached•MLS #X12159865•New
Price comparison with similar homes in Lincoln
Compared to 3 similar homes
12.5% Higher↑
Market Avg. of (3 similar homes)
$1,399,633
Note * Price comparison is based on the similar properties listed in the area and may not be accurate. Consult licences real estate agent for accurate comparison
Room Details
| Room | Features | Level |
|---|---|---|
Dining Room 6.32 × 3.28 m | Main | |
Kitchen 5.21 × 5.08 m | Main | |
Living Room 5.21 × 3.76 m | Fireplace | Main |
Primary Bedroom 4.06 × 5.41 m | 5 Pc Ensuite | Second |
Bedroom 4.37 × 3.3 m | 5 Pc Ensuite | Second |
Bedroom 3.38 × 4.04 m | Second |
Client Remarks
Located on the prestigious Beamsville Bench, this fully finished 2-storey home is the ultimate private retreat - backing onto a tranquil ravine with no rear neighbours. With 4 bedrooms (each with its own ensuite), 3 full baths, 2 half baths, and 9-ft ceilings on both the main and walk-out basement levels, it delivers luxury and function in equal measure. The show-stopping backyard features a fiberglass in-ground pool with ClearBlue ionization system, waterfall, fire bowls, a built-in kitchen with natural gas BBQ, bar fridge, stone counters, and seating for 8+. Enjoy movie nights or sports under the stars on the covered lower patio with outdoor TV, gas fireplace, and built-in heater. Unwind in the 7-person hot tub or sunken firepit lounge. The upper patio off the kitchen is perfect for morning coffee or watching sunsets. Inside, the chefs kitchen boasts high-end appliances and a full wall pantry. The walk-out basement includes a wet bar, 2-pc bath, and large rec room. Walk to town for coffee, donuts, or ice cream or explore local parks and vineyards. Extras: gemstone lighting, 4K cameras, gas line to upper patio, custom 8-ft front door, and Oaks pavers with accent lighting. A rare blend of location, lifestyle, and luxury.
About This Property
4051 Fracchioni Drive, Lincoln, L3J 0R5
Home Overview
Basic Information
Walk around the neighborhood
4051 Fracchioni Drive, Lincoln, L3J 0R5
Shally Shi
Sales Representative, Dolphin Realty Inc
English, Mandarin
Residential ResaleProperty ManagementPre Construction
Mortgage Information
Estimated Payment
$0 Principal and Interest
 Walk Score for 4051 Fracchioni Drive
Walk Score for 4051 Fracchioni Drive

Book a Showing
Tour this home with Shally
Frequently Asked Questions
Can't find what you're looking for? Contact our support team for more information.
See the Latest Listings by Cities
1500+ home for sale in Ontario

Looking for Your Perfect Home?
Let us help you find the perfect home that matches your lifestyle
