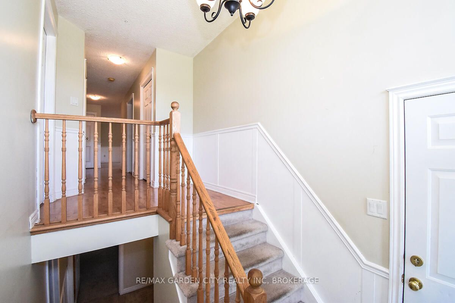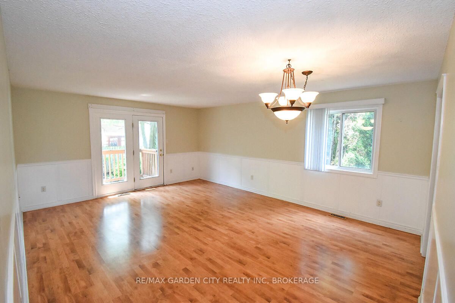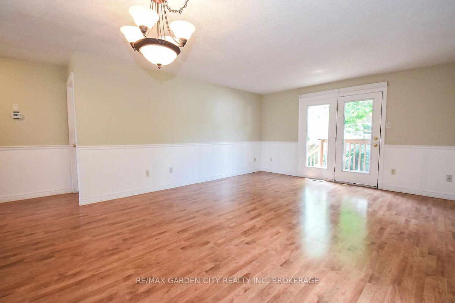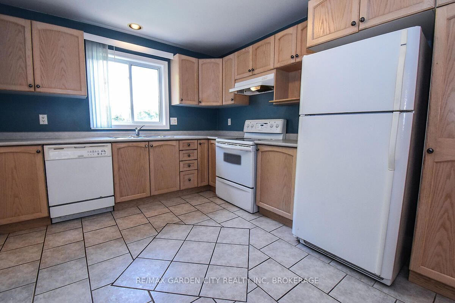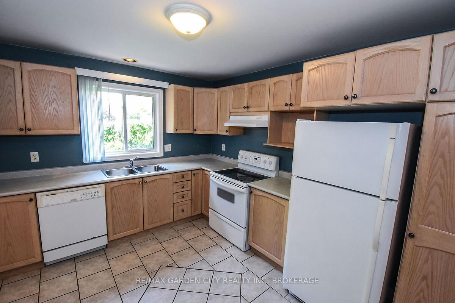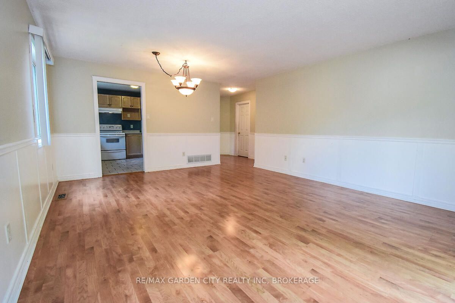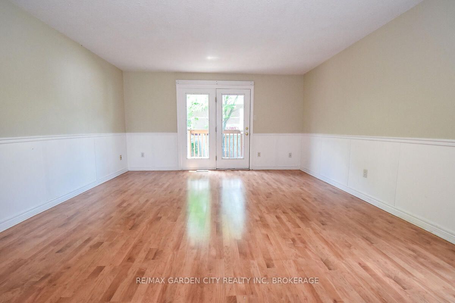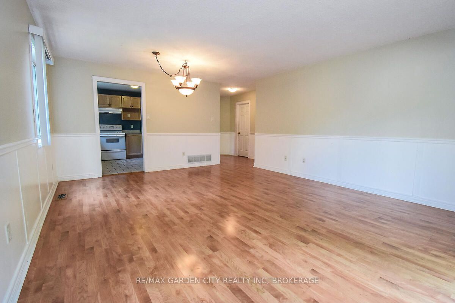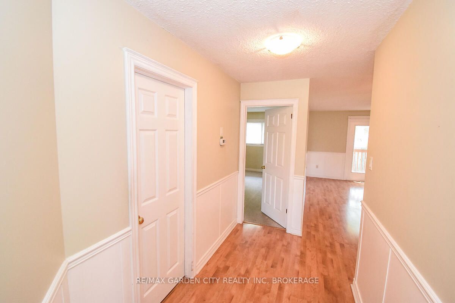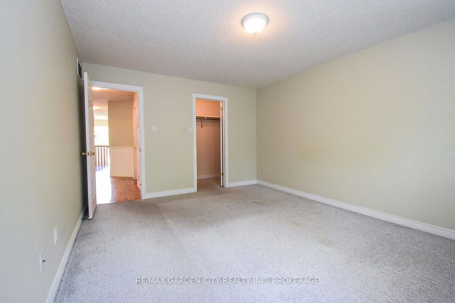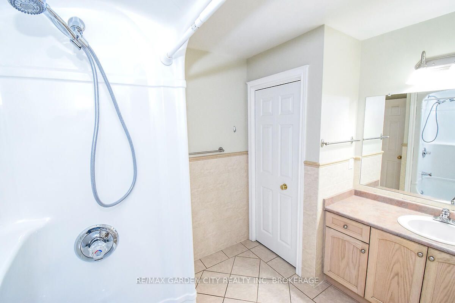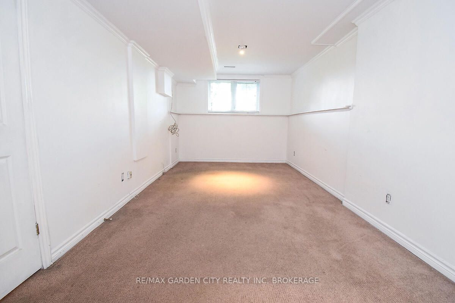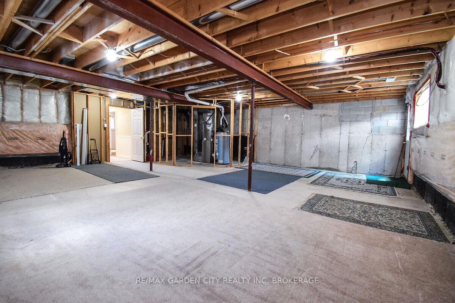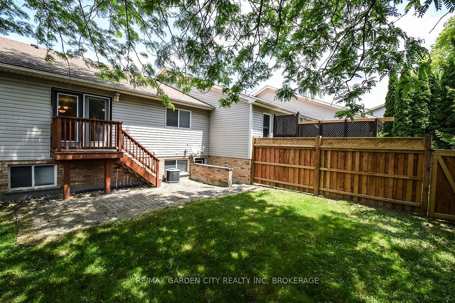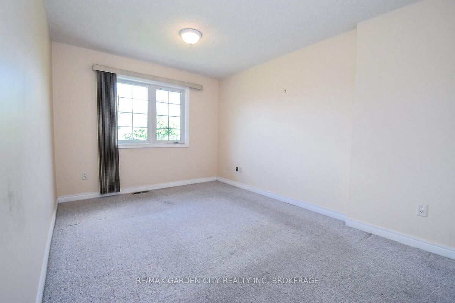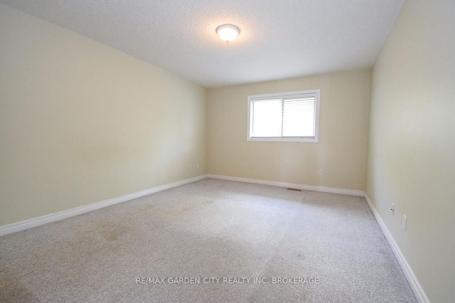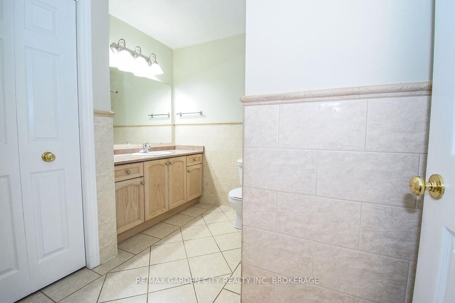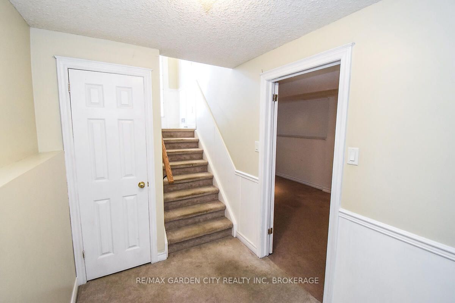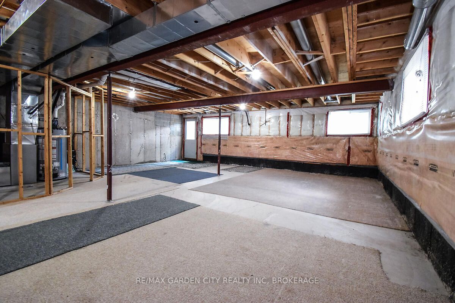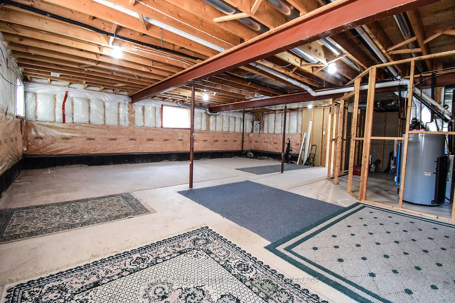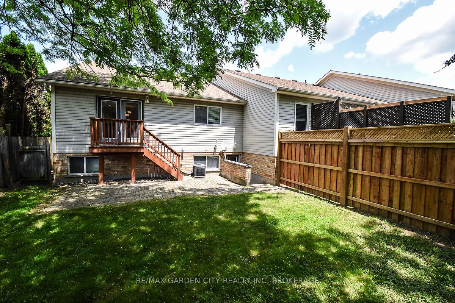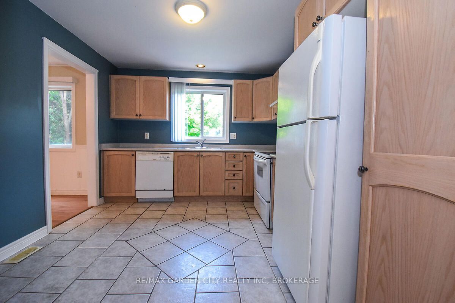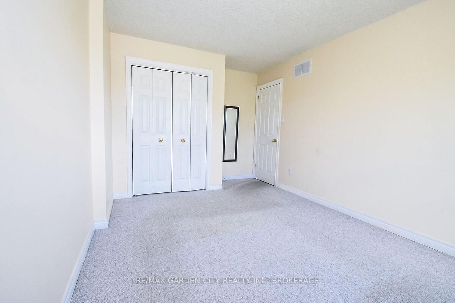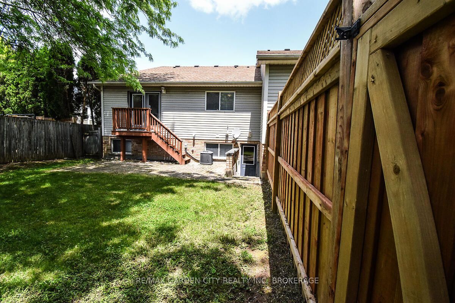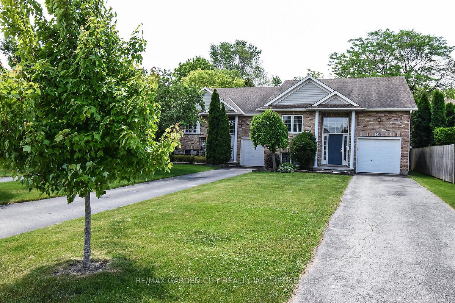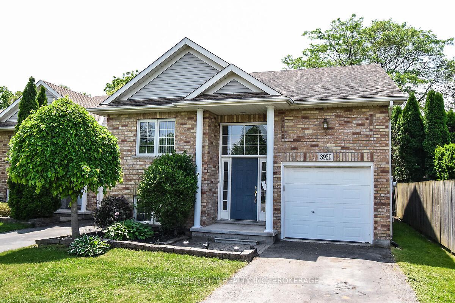
$599,900
Est. Payment
$2,291/mo*
*Based on 20% down, 4% interest, 30-year term
Listed by RE/MAX GARDEN CITY REALTY INC, BROKERAGE
Att/Row/Townhouse•MLS #X12212529•New
Room Details
| Room | Features | Level |
|---|---|---|
Kitchen 3.17 × 3.73 m | Main | |
Living Room 5.76 × 3.39 m | Main | |
Bedroom 4.69 × 3.39 m | Main | |
Bedroom 2 4.79 × 2.78 m | Main | |
Bedroom 3 2.9 × 6.1 m | Basement |
Client Remarks
Bright & Spacious Bi-Level Home on Oversized Lot! This charming 2+1 bedroom end unit bi-level sits on a generously sized 34 ft x 145 ft lot and features an attached single-car garage. Step into the open-concept main floor bright, airy, and perfect for entertaining. A patio door off the living room leads to a private rear yard and deck, ideal for relaxing or hosting friends and family. Convenient main floor laundry adds to the ease of living. Downstairs, you'll find a finished office or additional bedroom, plus a large unfinished space the perfect opportunity to customize to your needs: family room, home gym, or workshop the choice is yours!
About This Property
3939 Azalea Crescent, Lincoln, L0R 2C0
Home Overview
Basic Information
Walk around the neighborhood
3939 Azalea Crescent, Lincoln, L0R 2C0
Shally Shi
Sales Representative, Dolphin Realty Inc
English, Mandarin
Residential ResaleProperty ManagementPre Construction
Mortgage Information
Estimated Payment
$0 Principal and Interest
 Walk Score for 3939 Azalea Crescent
Walk Score for 3939 Azalea Crescent

Book a Showing
Tour this home with Shally
Frequently Asked Questions
Can't find what you're looking for? Contact our support team for more information.
See the Latest Listings by Cities
1500+ home for sale in Ontario

Looking for Your Perfect Home?
Let us help you find the perfect home that matches your lifestyle
