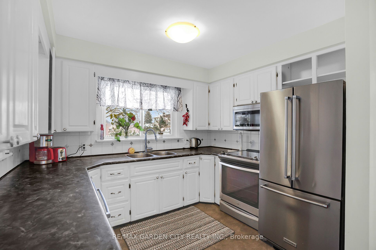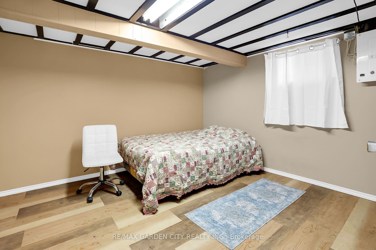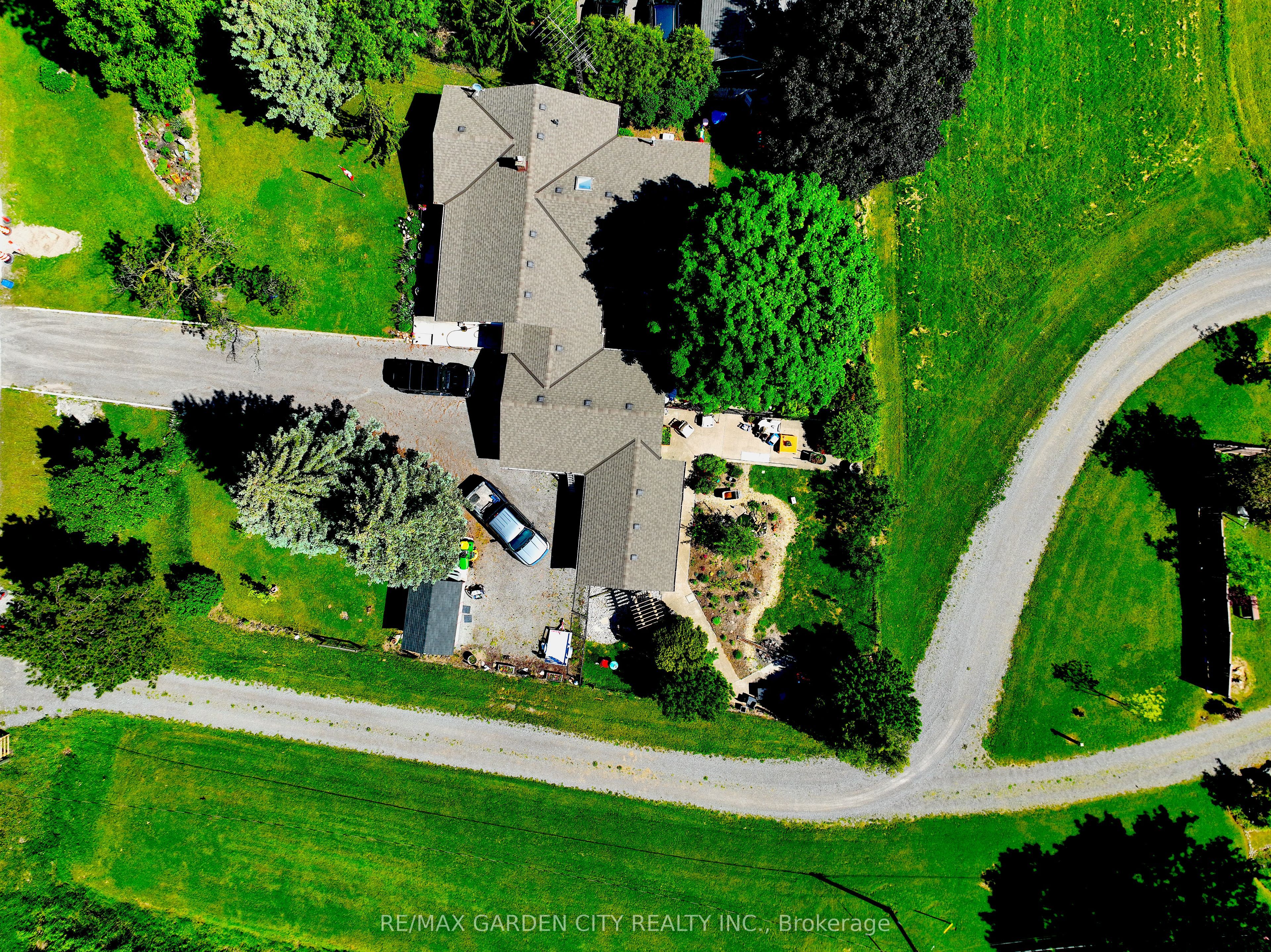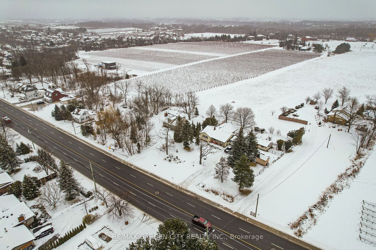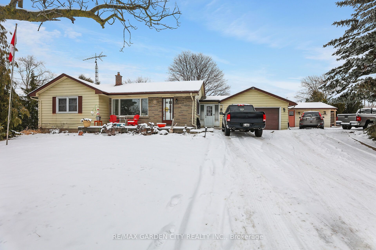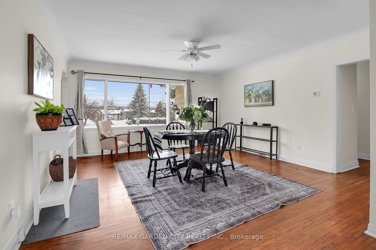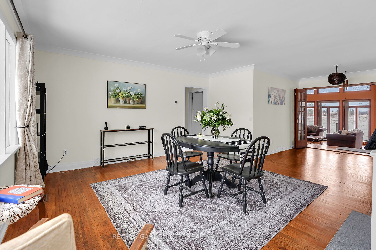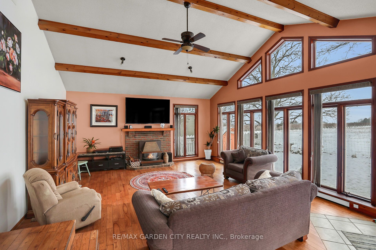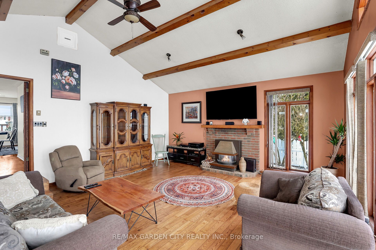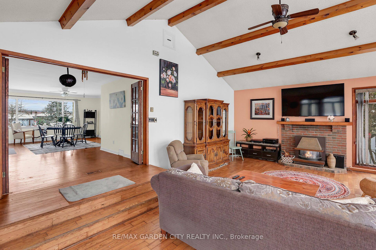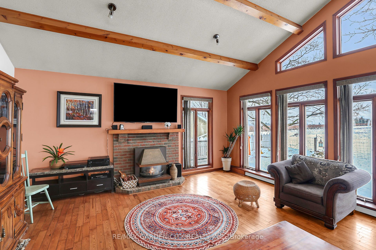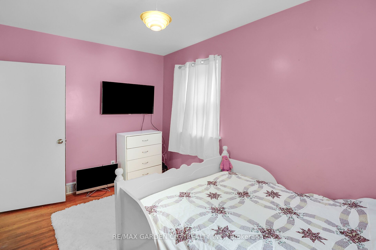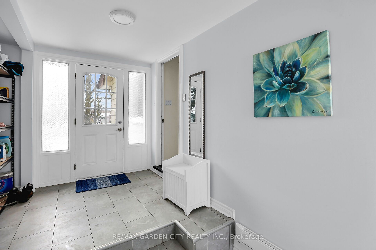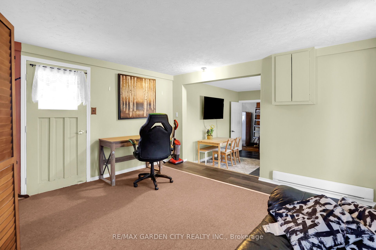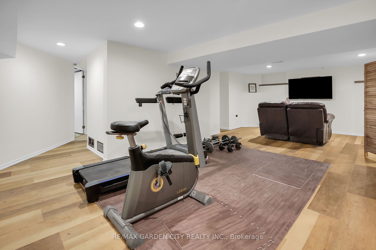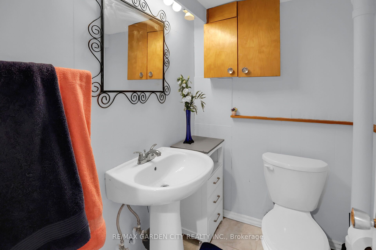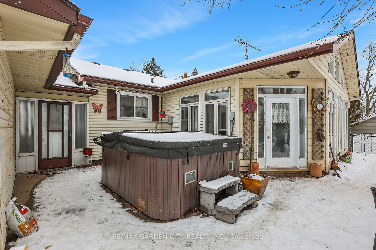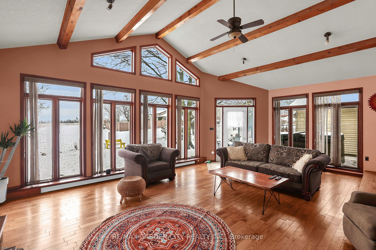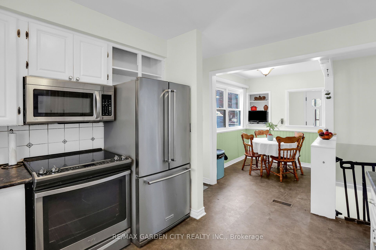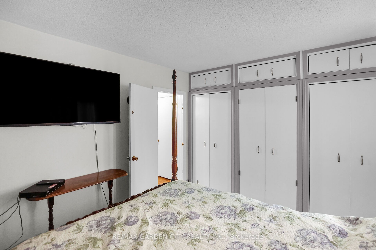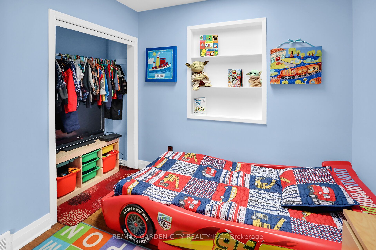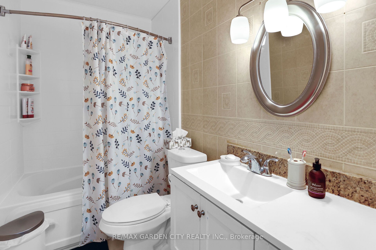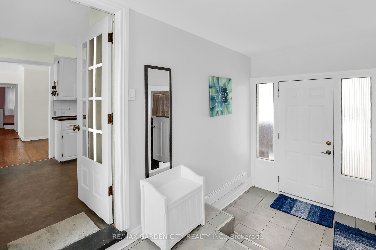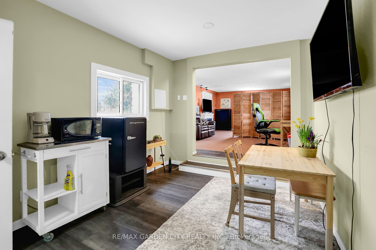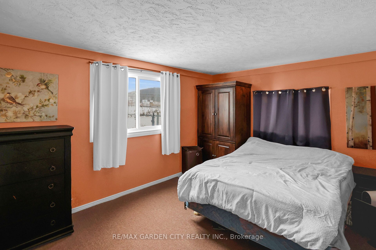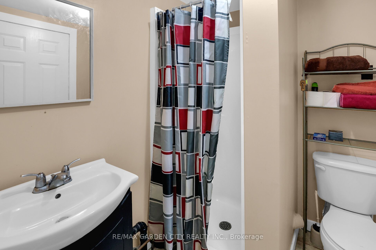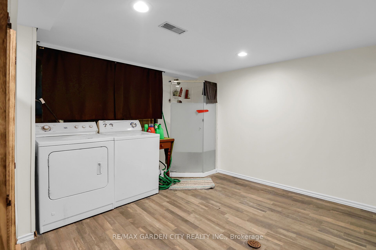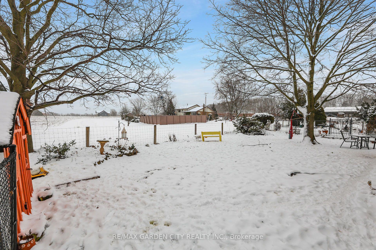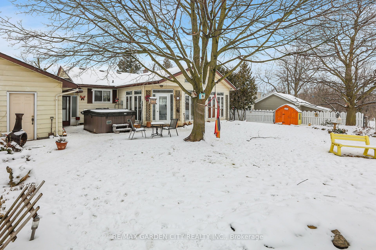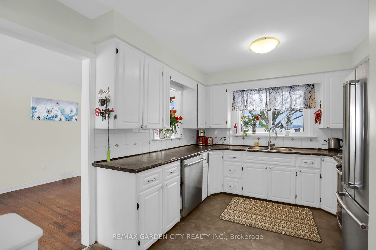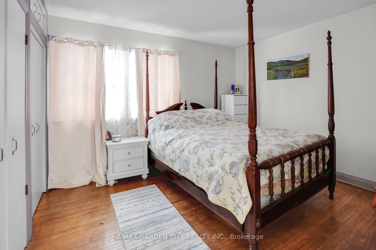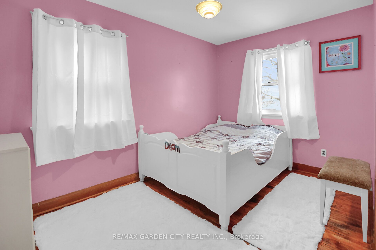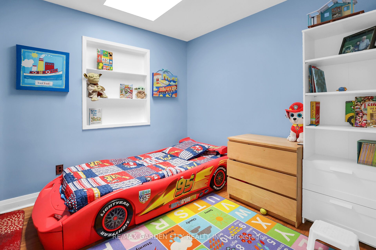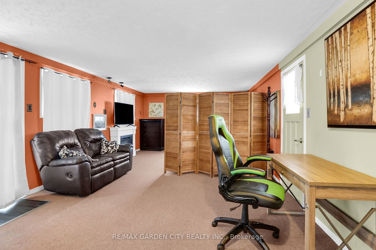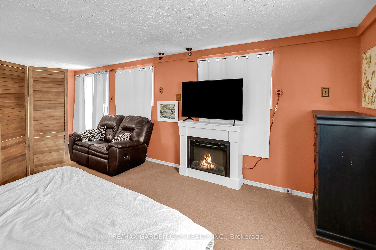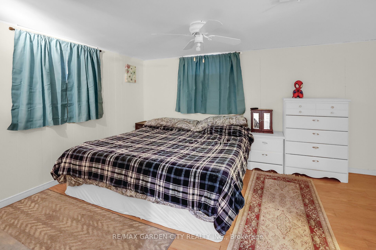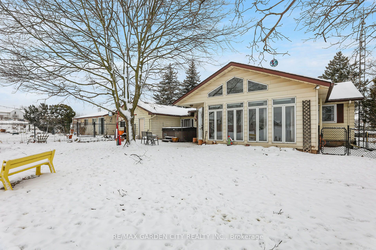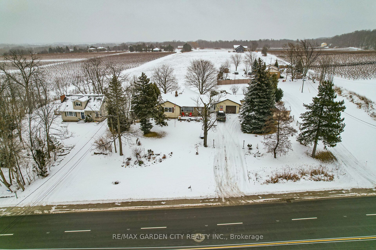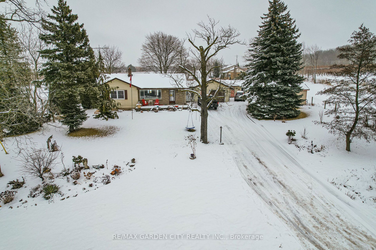
$899,900
Est. Payment
$3,437/mo*
*Based on 20% down, 4% interest, 30-year term
Listed by RE/MAX GARDEN CITY REALTY INC.
Detached•MLS #X11958106•Price Change
Price comparison with similar homes in Lincoln
Compared to 5 similar homes
-20.6% Lower↓
Market Avg. of (5 similar homes)
$1,133,911
Note * Price comparison is based on the similar properties listed in the area and may not be accurate. Consult licences real estate agent for accurate comparison
Room Details
| Room | Features | Level |
|---|---|---|
Kitchen 6.1976 × 3.175 m | Combined w/Dining | Main |
Dining Room 7.5946 × 4.572 m | Combined w/LivingHardwood Floor | Main |
Living Room 7.2898 × 5.4864 m | Cathedral Ceiling(s)Hardwood FloorOverlook Greenbelt | Main |
Bedroom 3.7084 × 3.2512 m | Hardwood Floor | Main |
Bedroom 2 3.8359 × 2.54 m | Hardwood Floor | Main |
Bedroom 3 2.8956 × 2.7178 m | Hardwood FloorSkylight | Main |
Client Remarks
Live the good life in Vineland! Sprawling family home amidst the vineyards of Lincoln. Offering versatility and a peaceful rural setting, just 2 minutes from town. Be prepared to host your next get together or family event, because the family room here is absolutely gorgeous. Just off the combination dining & living room, the vaulted ceiling and wall of windows overlooking the fields make this the ultimate gathering place. The entire house is set up for family living - from the 6 bedrooms, 3 baths, and that family room, to the 1.5 car attached garage and nearly half acre lot. The addition off the garage can be used as an office, or semi-independant bachelor style suite. Fully finished basement provides 2 additional bedrooms, full bath, spacious laundry room and recroom. Steps from grocery store, hardware store, bank, gas station, thrift store and restaurants. Minutes to fabulous award-winning wineries and craft brewing. Less than 10 minutes from the QEW. Full city services too! Come take a look and you will want to make this Your Niagara Home.
About This Property
3811 VICTORIA Avenue, Lincoln, L0R 2C0
Home Overview
Basic Information
Walk around the neighborhood
3811 VICTORIA Avenue, Lincoln, L0R 2C0
Shally Shi
Sales Representative, Dolphin Realty Inc
English, Mandarin
Residential ResaleProperty ManagementPre Construction
Mortgage Information
Estimated Payment
$0 Principal and Interest
 Walk Score for 3811 VICTORIA Avenue
Walk Score for 3811 VICTORIA Avenue

Book a Showing
Tour this home with Shally
Frequently Asked Questions
Can't find what you're looking for? Contact our support team for more information.
Check out 100+ listings near this property. Listings updated daily
See the Latest Listings by Cities
1500+ home for sale in Ontario

Looking for Your Perfect Home?
Let us help you find the perfect home that matches your lifestyle
