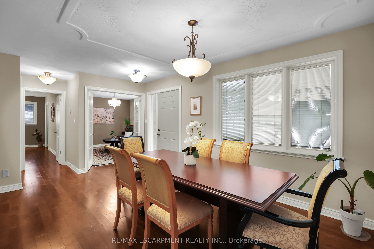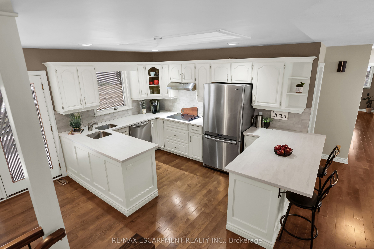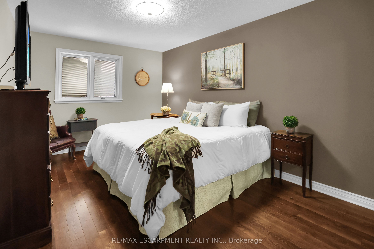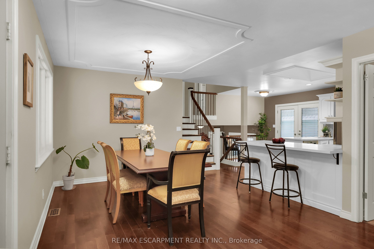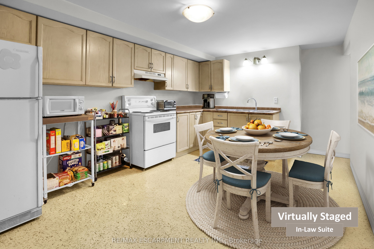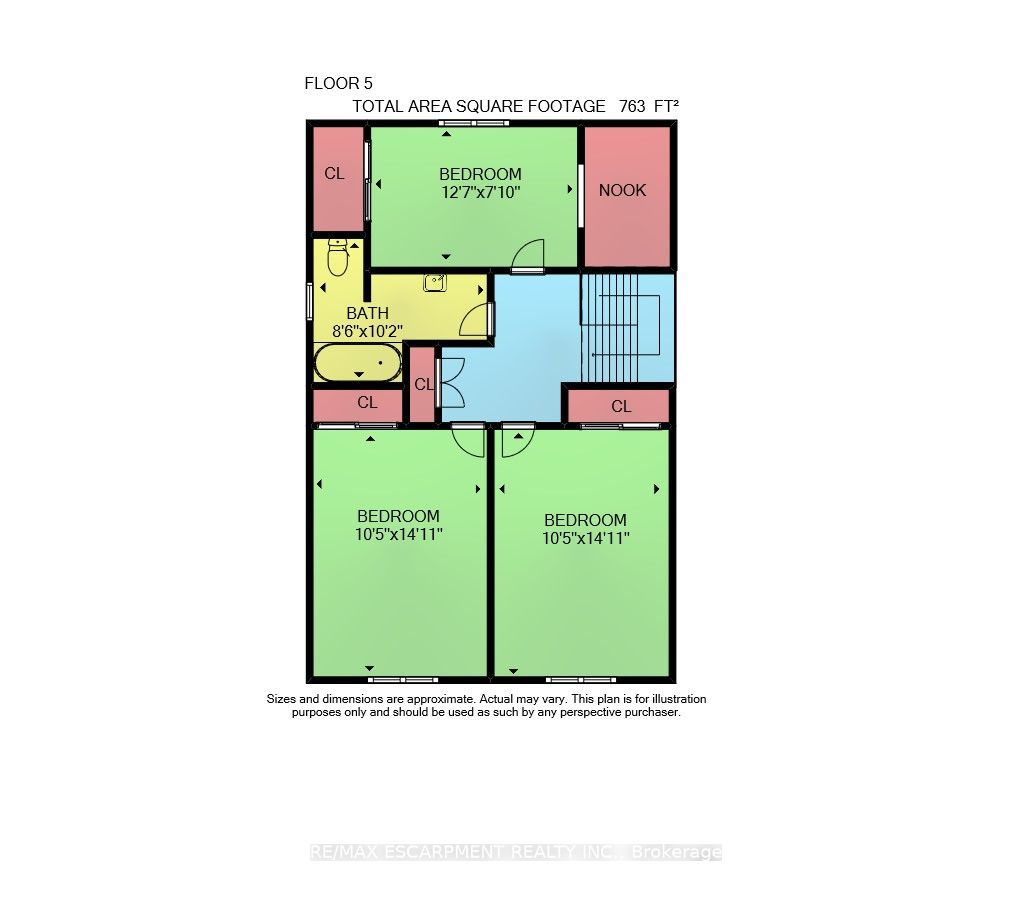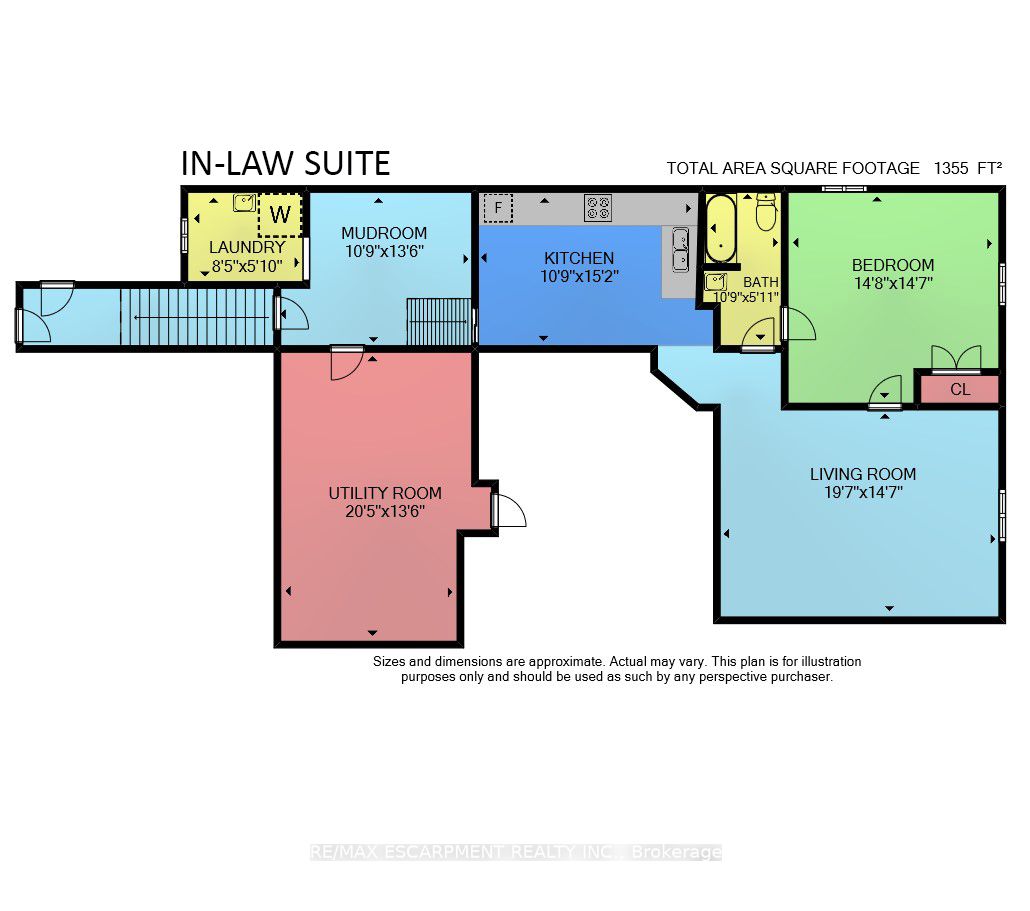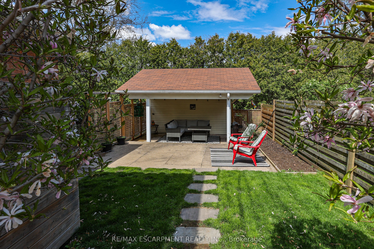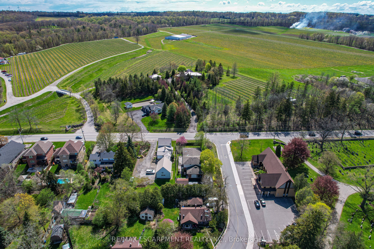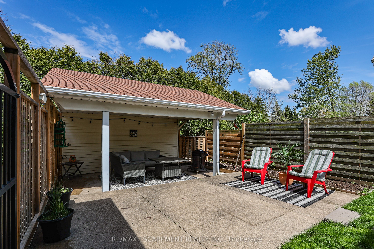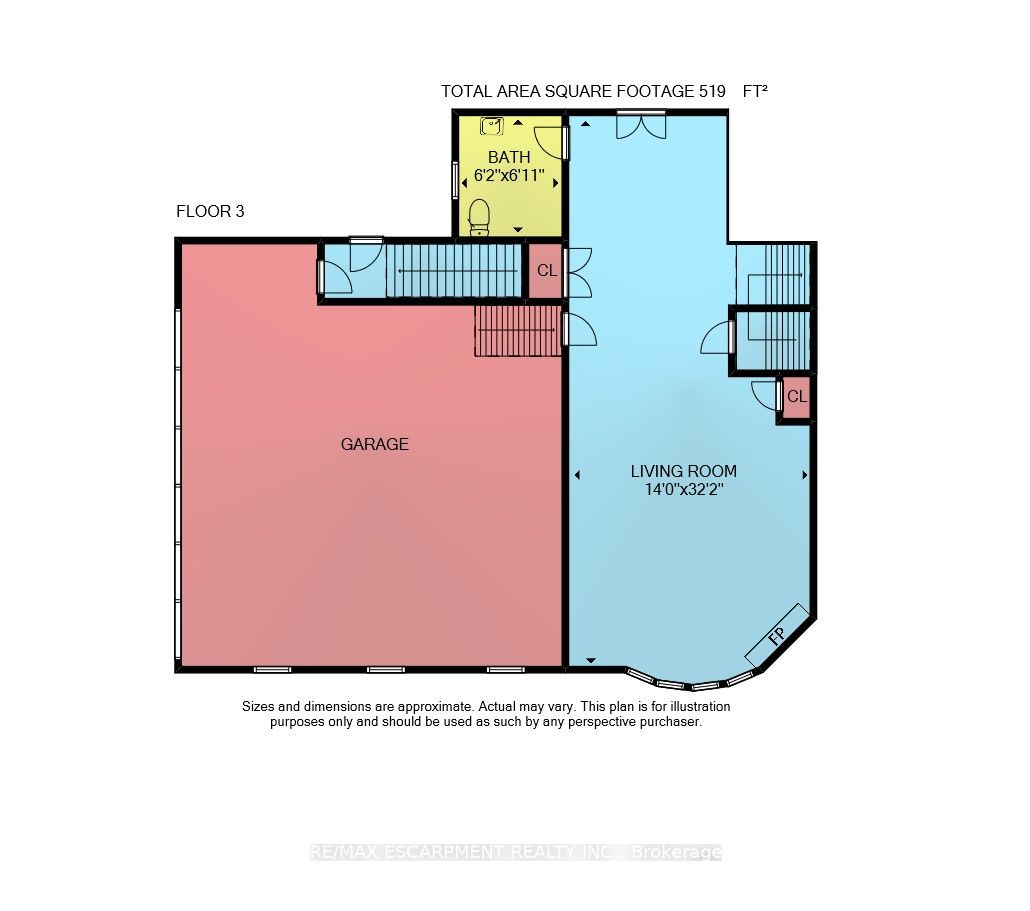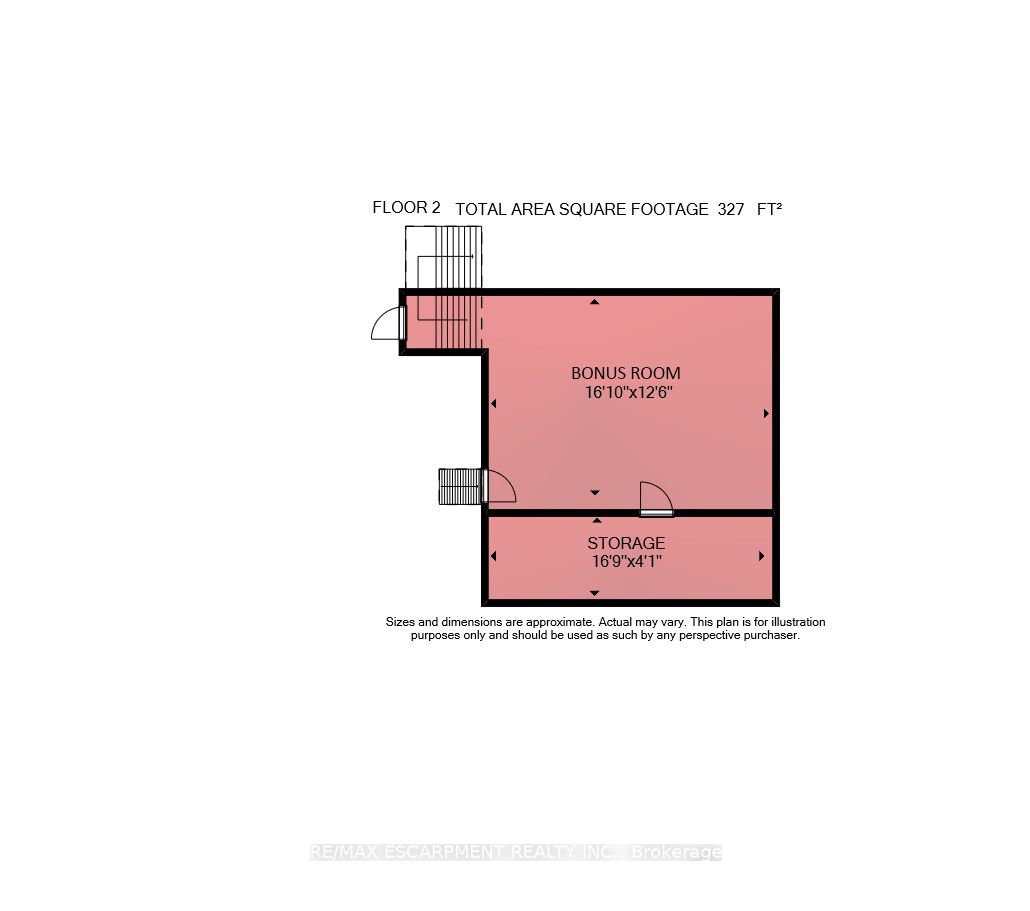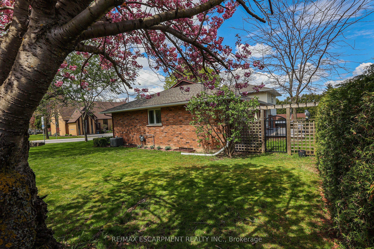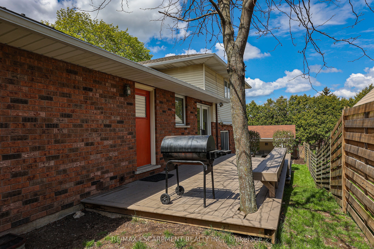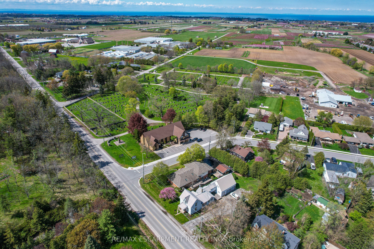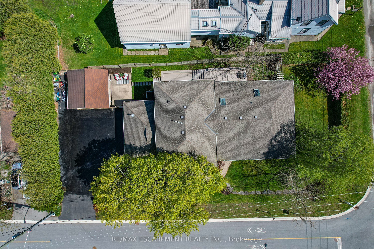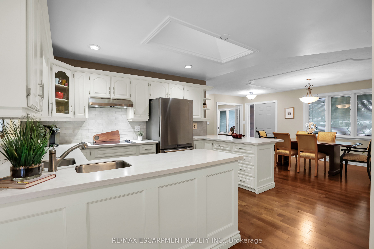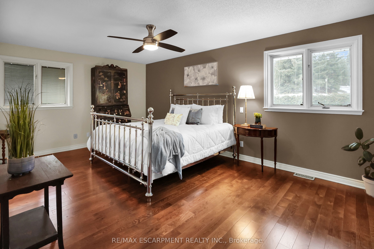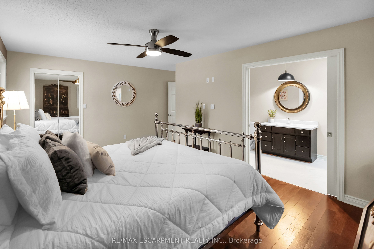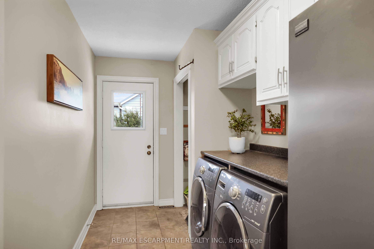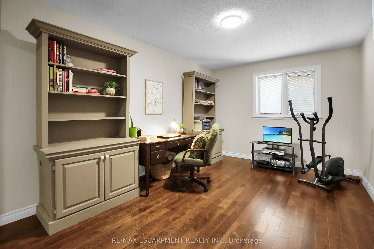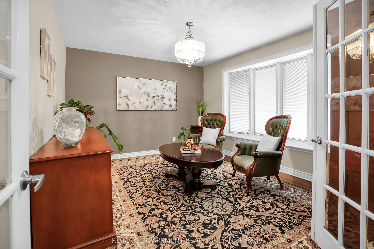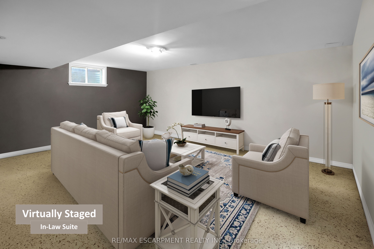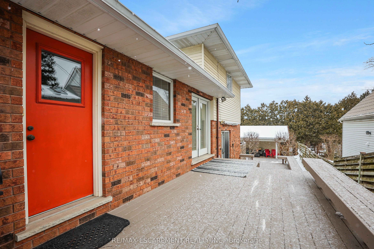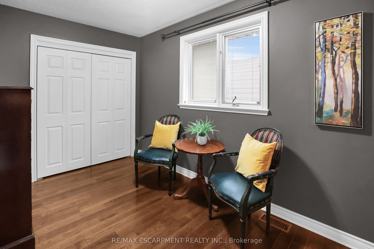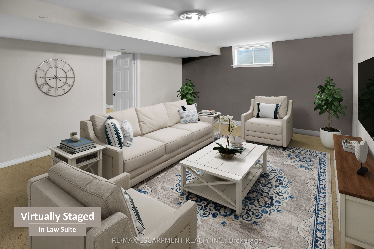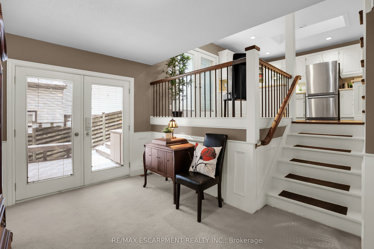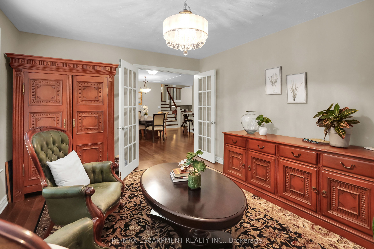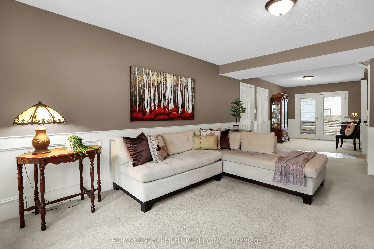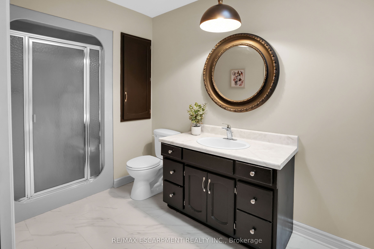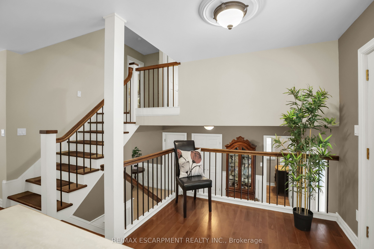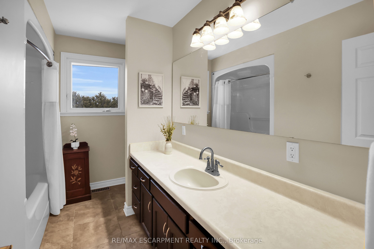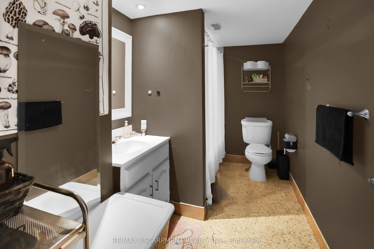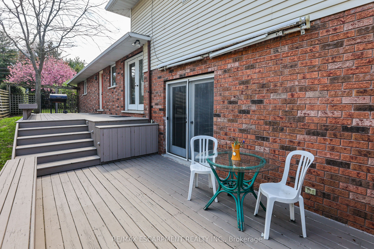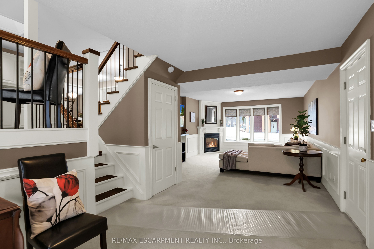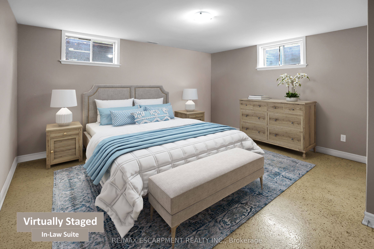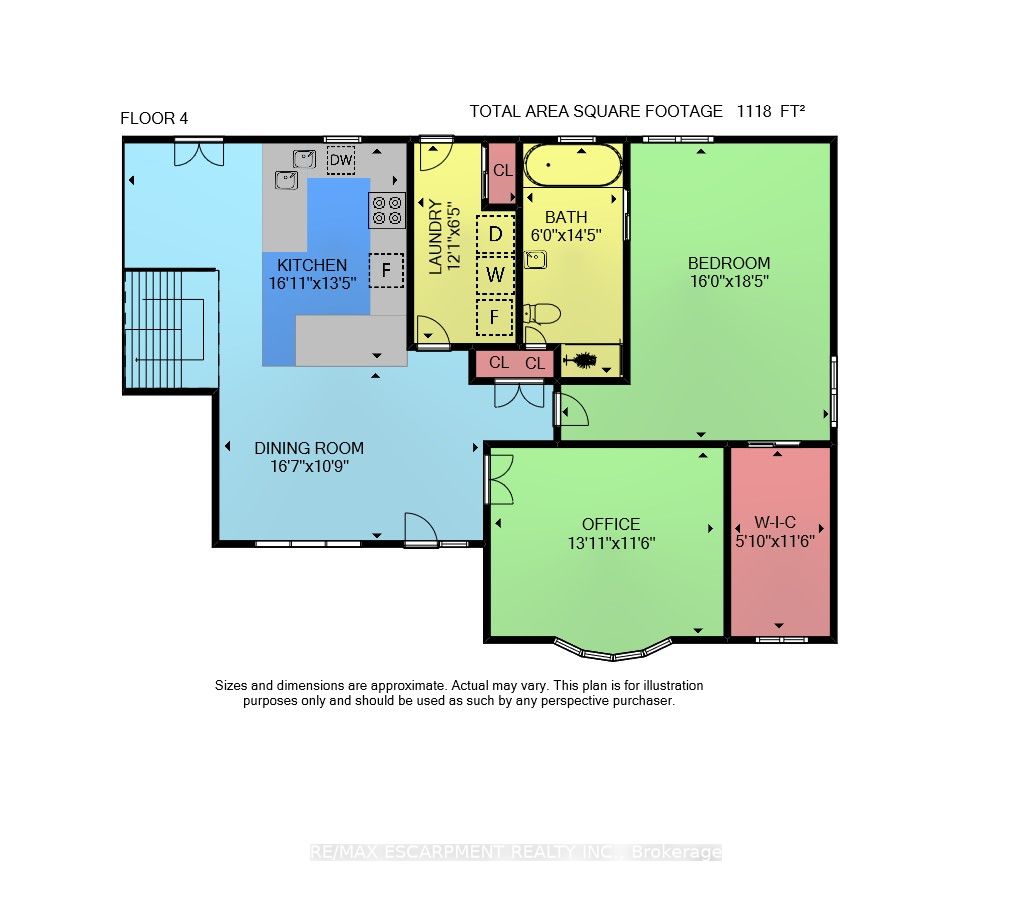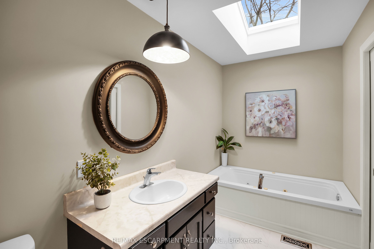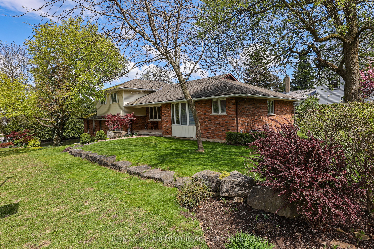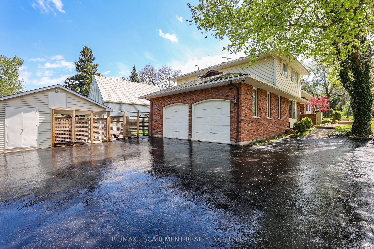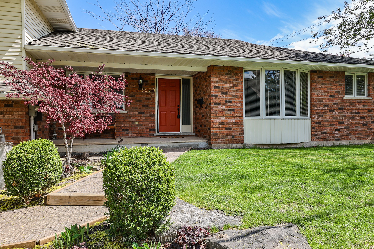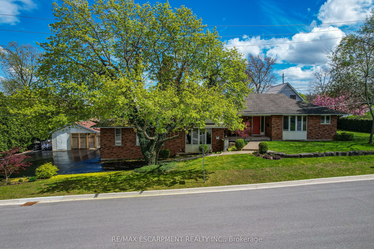
$979,900
Est. Payment
$3,743/mo*
*Based on 20% down, 4% interest, 30-year term
Listed by RE/MAX ESCARPMENT REALTY INC.
Detached•MLS #X11962995•Price Change
Price comparison with similar homes in Lincoln
Compared to 7 similar homes
-24.4% Lower↓
Market Avg. of (7 similar homes)
$1,295,370
Note * Price comparison is based on the similar properties listed in the area and may not be accurate. Consult licences real estate agent for accurate comparison
Room Details
| Room | Features | Level |
|---|---|---|
Living Room 4.27 × 9.8 m | Gas FireplaceW/O To Deck | Ground |
Kitchen 5.16 × 4.09 m | W/O To DeckCorian Counter | Main |
Dining Room 5.05 × 3.28 m | Main | |
Primary Bedroom 4.88 × 5.61 m | Walk-In Closet(s)4 Pc Ensuite | Main |
Bedroom 2 3.17 × 4.55 m | Second | |
Bedroom 3 3.17 × 4.55 m | Second |
Client Remarks
SPRAWLING SIDESPLIT - ENDLESS POSSIBILITIES ... Situated in picturesque Vineland, just minutes from renowned wineries, scenic trails, schools & charming local shops, on a generous 156.5 x 70 lot at 3570 Rittenhouse Road get ready for versatile living at its best. Here's a rare find that offers over 3,900 sq ft of finished living space - ideal for families, multi-generational living, hobbyists or anyone seeking ROOM TO GROW. Step inside an inviting, OPEN CONCEPT main level offering a dining room, eat-in kitchen boasting Corian countertops, ample cabinetry, breakfast bar, potlights & skylight PLUS walkout to 2-tiered deck, COVERED PATIO & fenced backyard. An office w/elegant FRENCH DOORS and big bay window provides a bright, productive workspace. The MAIN FLOOR PRIMARY BEDROOM is a true retreat, featuring a spacious walk-in closet & luxurious 4-piece ensuite w/skylight, jetted tub & separate shower. MF laundry/mudroom w/access to deck adds convenience + an additional pantry for extra storage. The upper level provides 3 bedrooms & full bath. A few steps down from the kitchen, find a cozy living room, complete w/plush carpeting, gas fireplace & sliding doors to outside. A convenient 2-pc bath + inside entry to DOUBLE GARAGE enhance the home's practical layout. The LOWER LEVEL offers a full IN-LAW SUITE w/SEPARATE ENTRANCE, making it ideal for extended family, guests, or rental income. It includes a FULL KITCHEN, 4-pc bath, spacious bedroom, living room, laundry, mudroom and storage. An adaptable BONUS ROOM awaits your personal touch - perfect for a home gym, craft room or play area, PLUS a cold cellar for all your storage needs. CAR ENTHUSIASTS & HOBBYISTS will fall in love with the massive GARAGE/WORKSHOP, complete w/ceiling heater & space to fit boats, trailers, or multiple vehicles. Easy access to QEW. Dont miss this incredible opportunity to own a home that truly has it all! CLICK ON MULTIMEDIA for video tour, floor plans & more.
About This Property
3570 Rittenhouse Road, Lincoln, L0R 2C0
Home Overview
Basic Information
Walk around the neighborhood
3570 Rittenhouse Road, Lincoln, L0R 2C0
Shally Shi
Sales Representative, Dolphin Realty Inc
English, Mandarin
Residential ResaleProperty ManagementPre Construction
Mortgage Information
Estimated Payment
$0 Principal and Interest
 Walk Score for 3570 Rittenhouse Road
Walk Score for 3570 Rittenhouse Road

Book a Showing
Tour this home with Shally
Frequently Asked Questions
Can't find what you're looking for? Contact our support team for more information.
See the Latest Listings by Cities
1500+ home for sale in Ontario

Looking for Your Perfect Home?
Let us help you find the perfect home that matches your lifestyle
