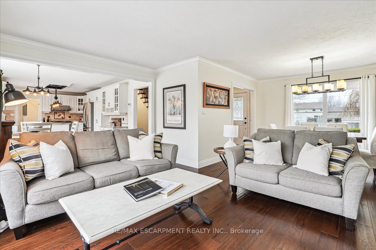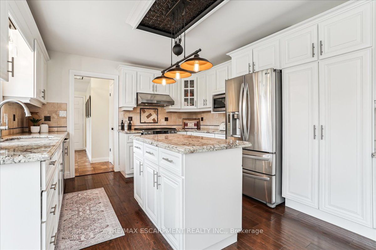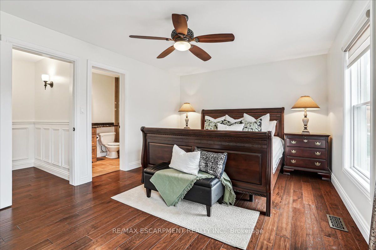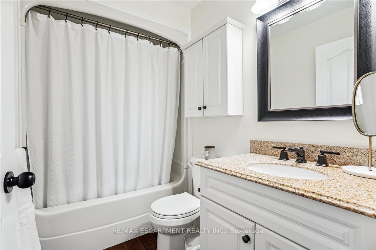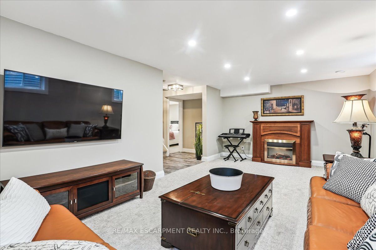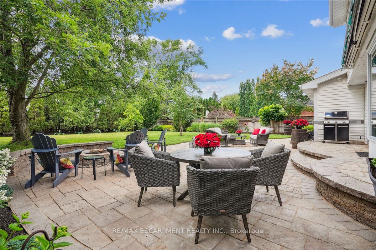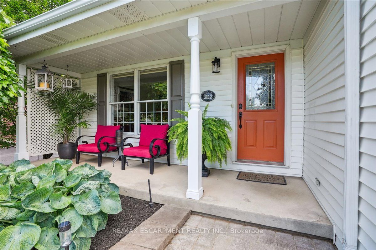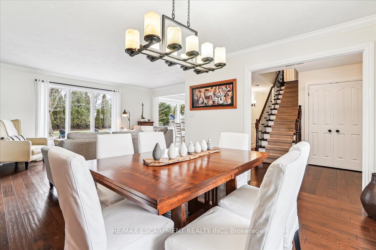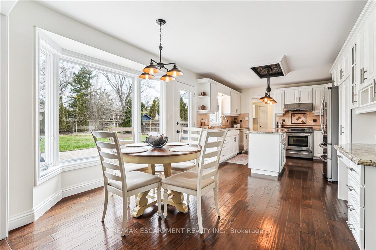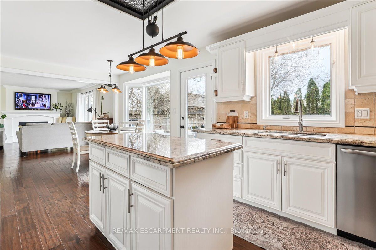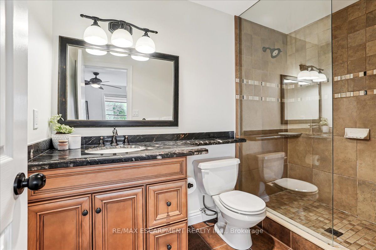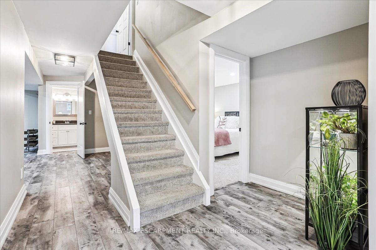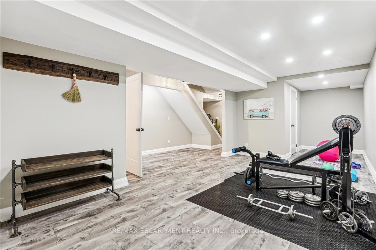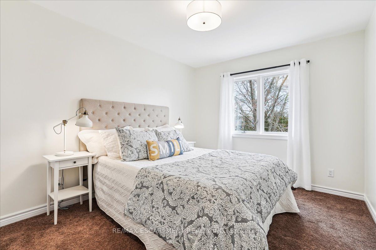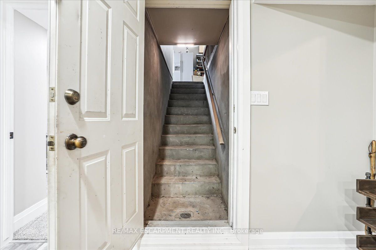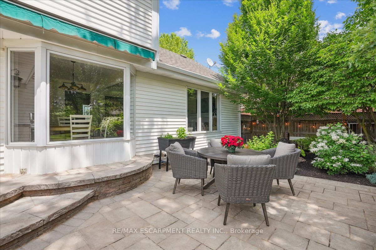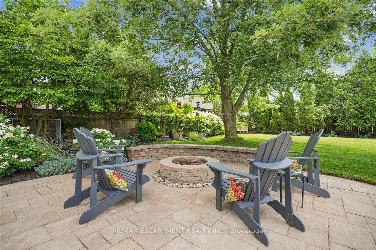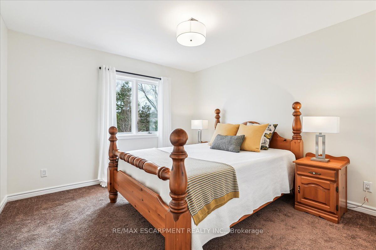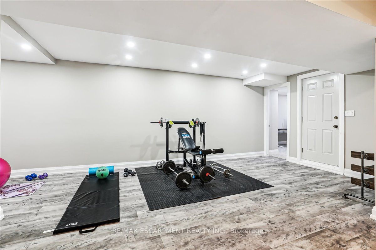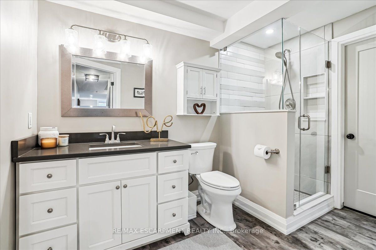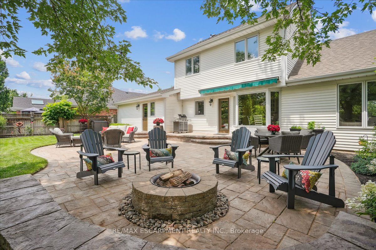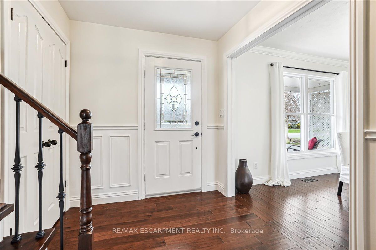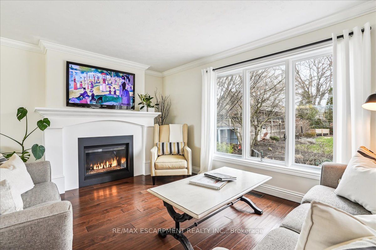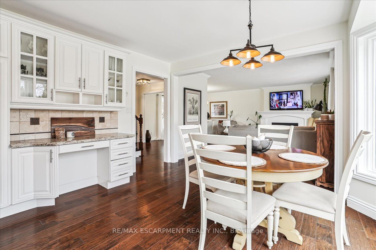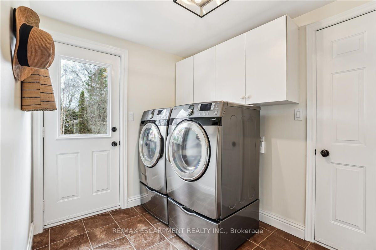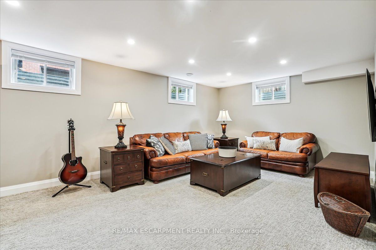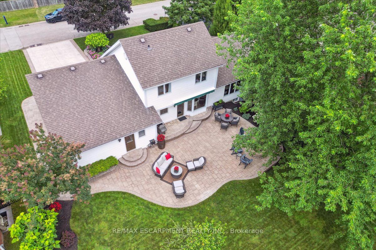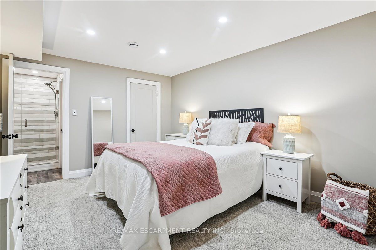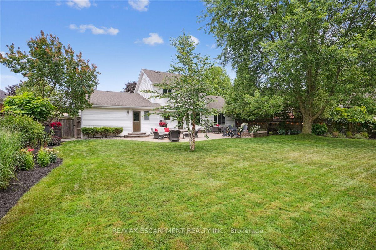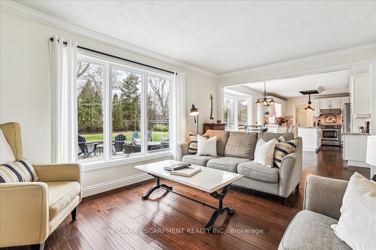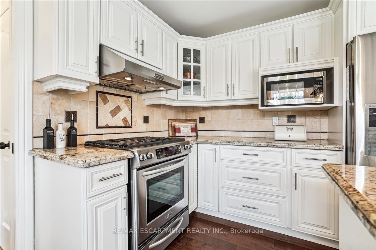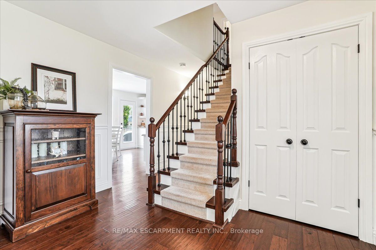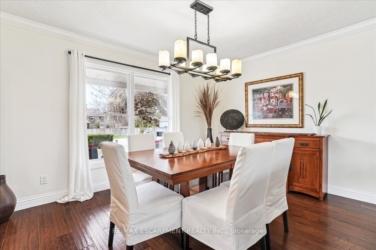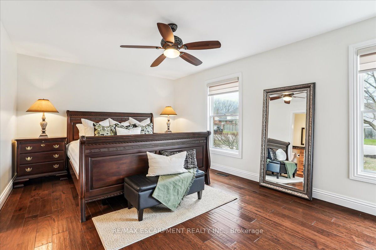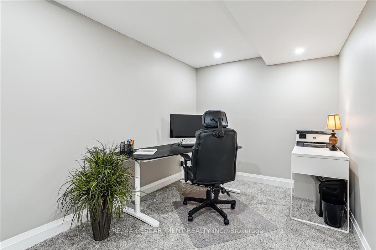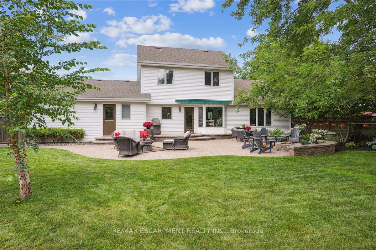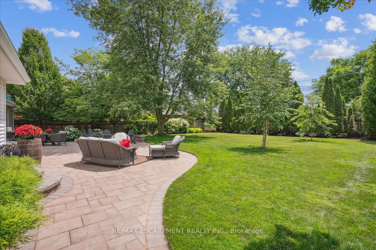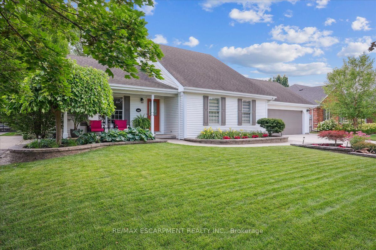
$1,199,900
Est. Payment
$4,583/mo*
*Based on 20% down, 4% interest, 30-year term
Listed by RE/MAX ESCARPMENT REALTY INC.
Detached•MLS #X12071720•New
Price comparison with similar homes in Lincoln
Compared to 8 similar homes
-18.1% Lower↓
Market Avg. of (8 similar homes)
$1,465,725
Note * Price comparison is based on the similar properties listed in the area and may not be accurate. Consult licences real estate agent for accurate comparison
Room Details
| Room | Features | Level |
|---|---|---|
Kitchen 7 × 4 m | B/I AppliancesB/I DeskCentre Island | Main |
Dining Room 4.2 × 3.8 m | Hardwood FloorCrown Moulding | Main |
Primary Bedroom 5.5 × 3.9 m | 3 Pc EnsuiteWalk-In Closet(s)Hardwood Floor | Main |
Bedroom 2 3.7 × 3.7 m | Double ClosetBroadloom | Second |
Bedroom 3 3.1 × 3.9 m | Double ClosetBroadloom | Second |
Bedroom 4 4.3 × 3.9 m | 3 Pc EnsuiteBroadloomPot Lights | Basement |
Client Remarks
Exquisite Custom Home in Serene SettingThis hidden gem of a secluded neighbourhood is minutes from the QEW, offering small-town charm near city conveniences. The lush area is deeply rooted in outdoor lifestyle options with trails, conservation areas, festivals, and home to prestigious wineries, craft breweries, farmers markets and roadside stands. A short nature walk brings you to the quaint, upscale village of Jordan. This beautiful open-concept home has been upgraded throughout, combining sophistication and modern convenience, with a total overall finished living space of 3634 sq ft. The main floor showcases engineered hardwood floors, a recently renovated eat-in kitchen with expansive custom cabinetry, island, built-in desk, and access to a stunning backyard. The laundry room provides access to the garage and outdoor space. The secluded main floor primary bedroom is a tranquil retreat, with a walk-in closet and ensuite bath.The great room overlooks the back gardens and water feature, while the striking gas fireplace creates a warm ambiance. The adjacent dining room offers an elegant entertaining space.An open staircase leads to the upper level with two bedrooms, a full bath, and a generous storage room. The bright, spacious, and versatile lower level has a family room, gym, office, dry-bar rough-in, and a fourth bedroom with 3 pc ensuite. A separate walk-up to the insulated 2.5-car garage has a side entrance and attic storage.The front and back yards were professionally landscaped with in-ground irrigation. The private backyard oasis has a sprawling 1,060 sq. ft. stone patio, cozy fire pit, and a yard large enough for a future pool. This home is truly move-in ready with impeccable attention to detail. Ideally situated, this exceptional property is a rare opportunity in a sought-after location.
About This Property
3132 Glenbrook Drive, Lincoln, L0R 2C0
Home Overview
Basic Information
Walk around the neighborhood
3132 Glenbrook Drive, Lincoln, L0R 2C0
Shally Shi
Sales Representative, Dolphin Realty Inc
English, Mandarin
Residential ResaleProperty ManagementPre Construction
Mortgage Information
Estimated Payment
$0 Principal and Interest
 Walk Score for 3132 Glenbrook Drive
Walk Score for 3132 Glenbrook Drive

Book a Showing
Tour this home with Shally
Frequently Asked Questions
Can't find what you're looking for? Contact our support team for more information.
Check out 100+ listings near this property. Listings updated daily
See the Latest Listings by Cities
1500+ home for sale in Ontario

Looking for Your Perfect Home?
Let us help you find the perfect home that matches your lifestyle
