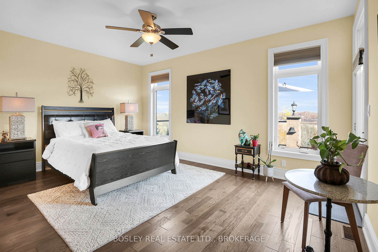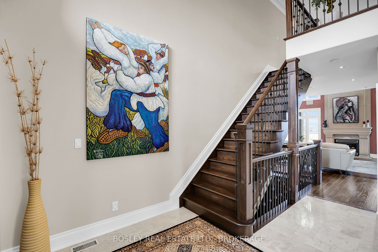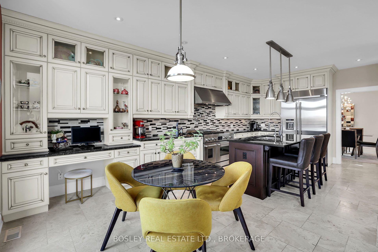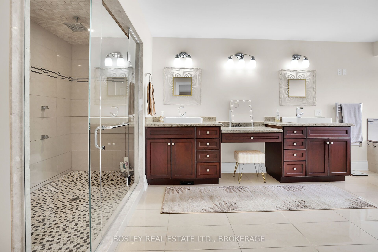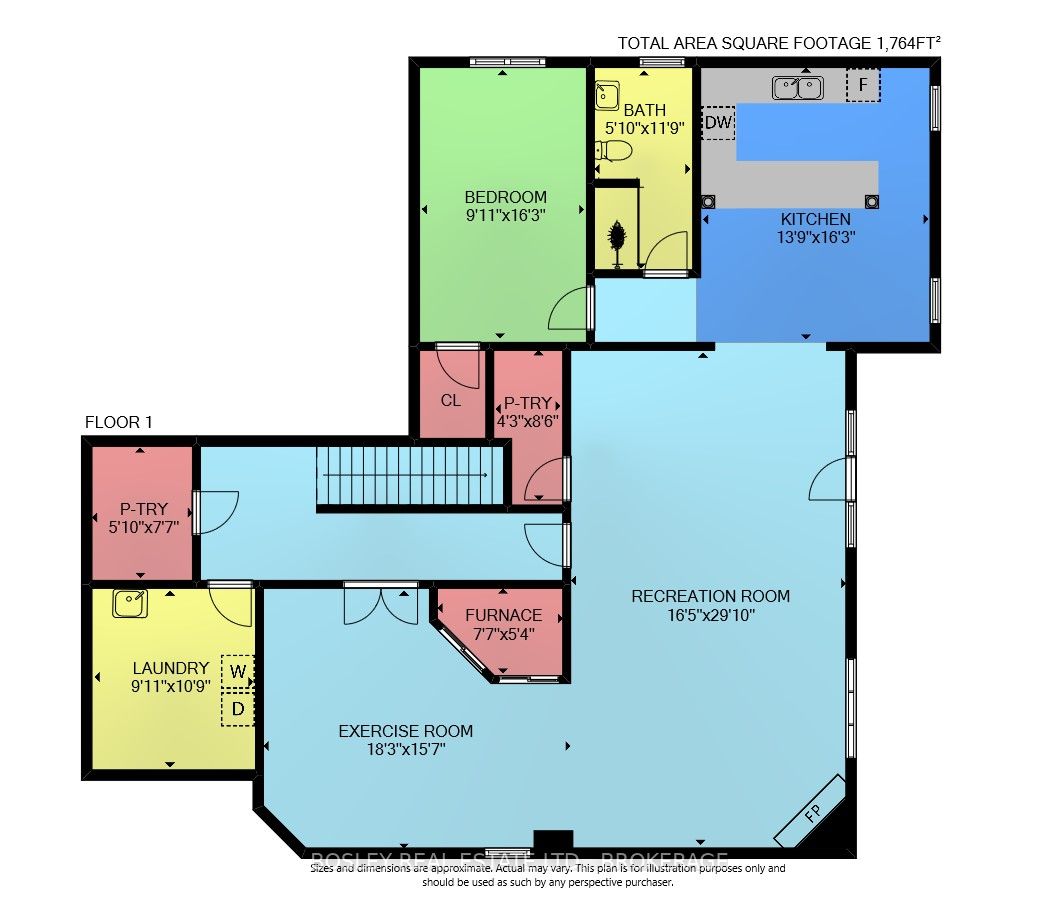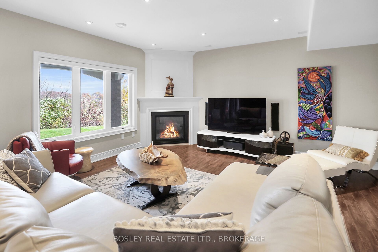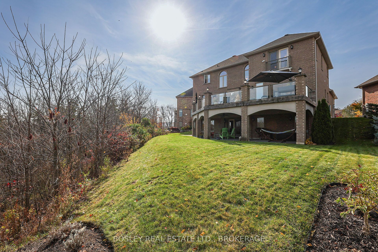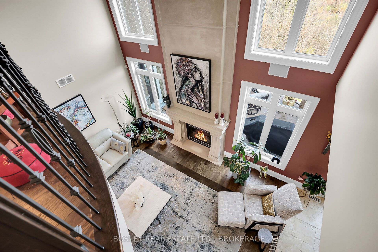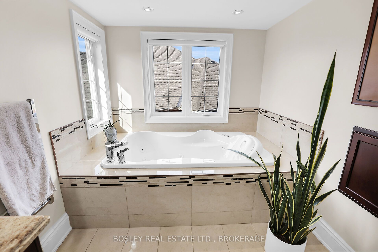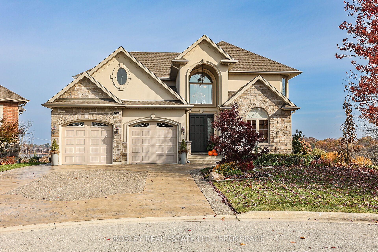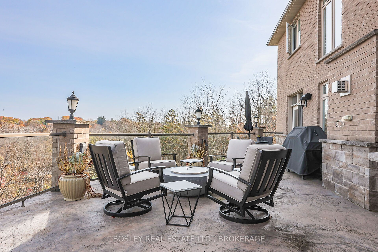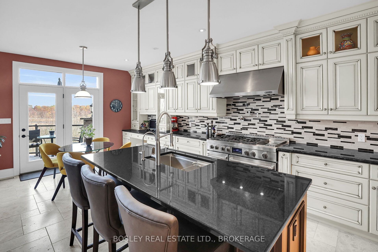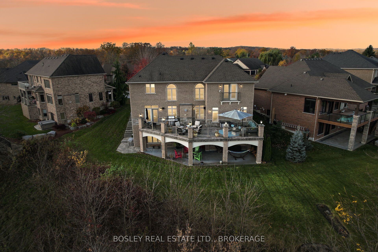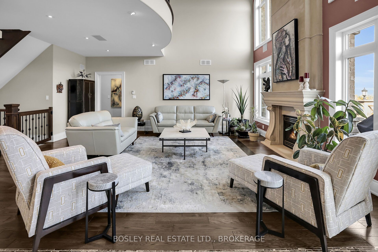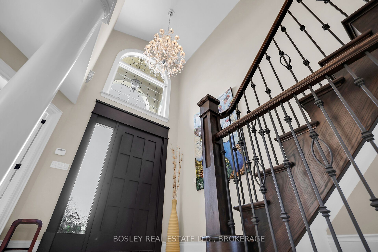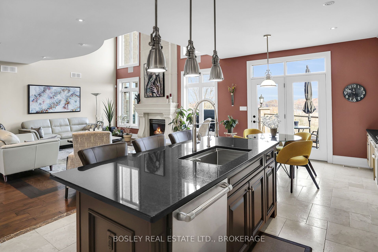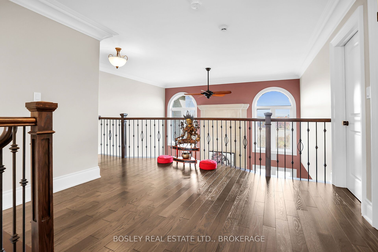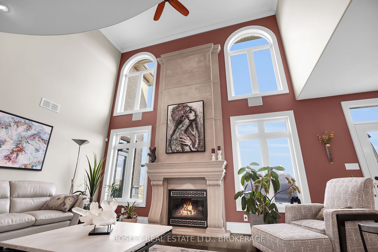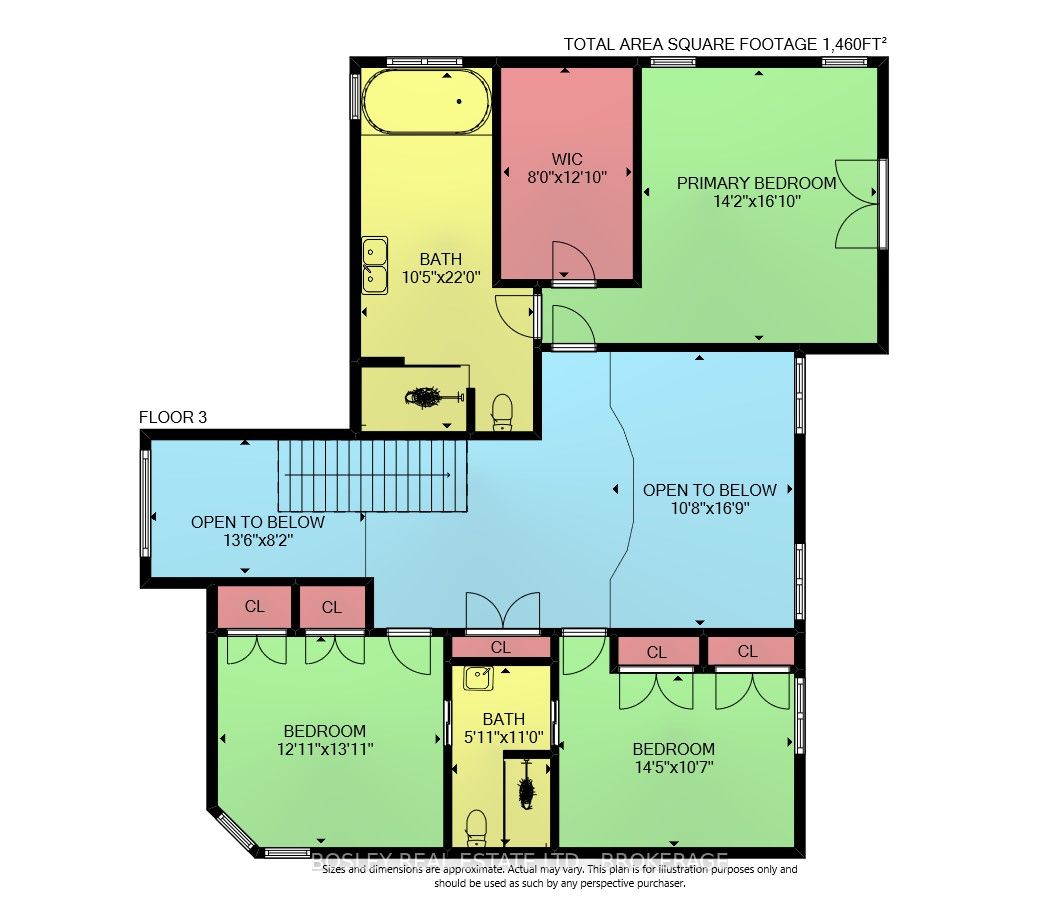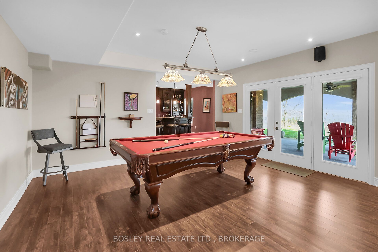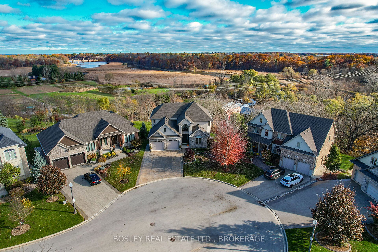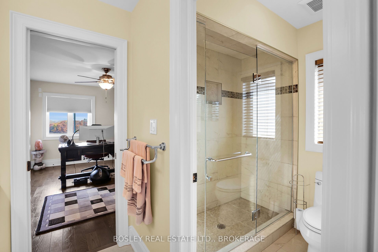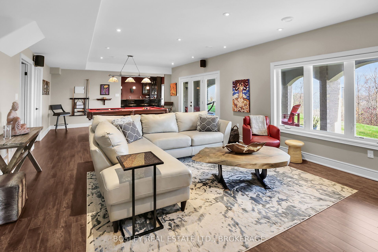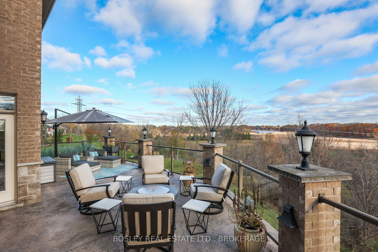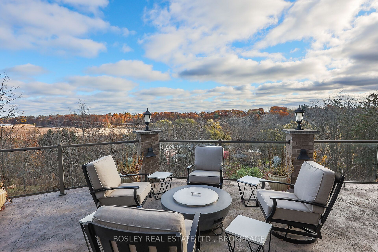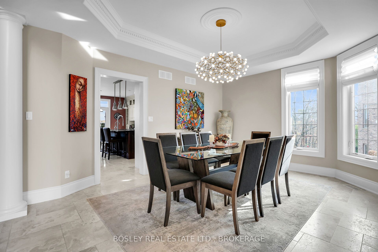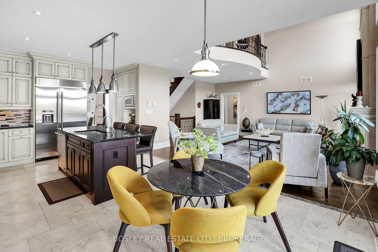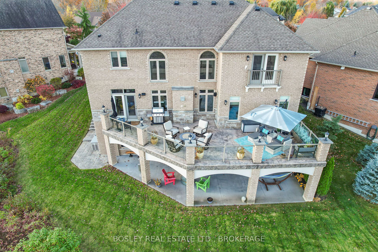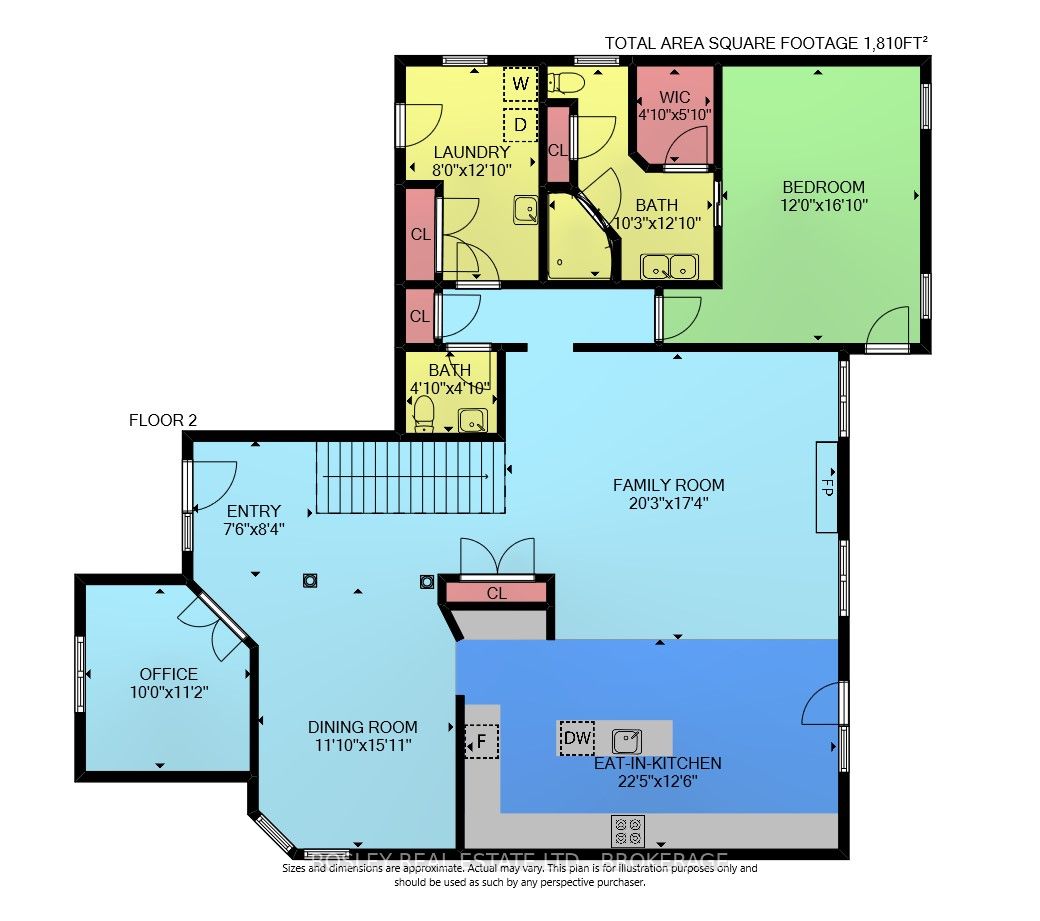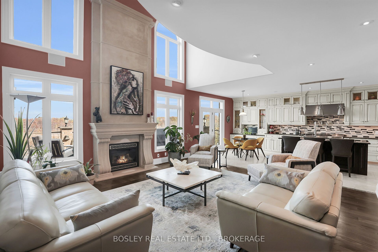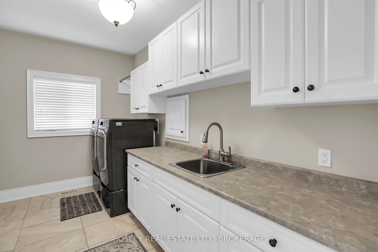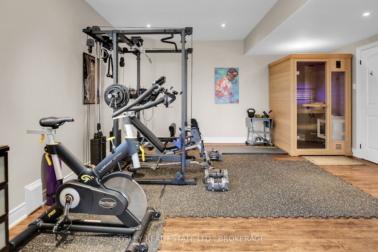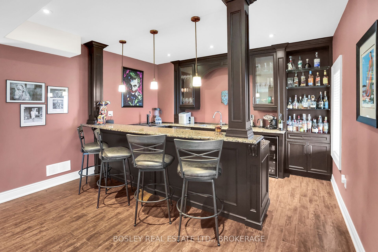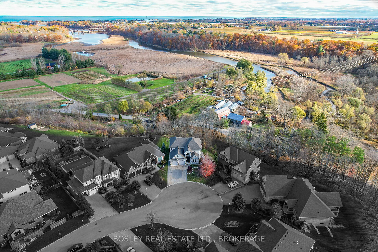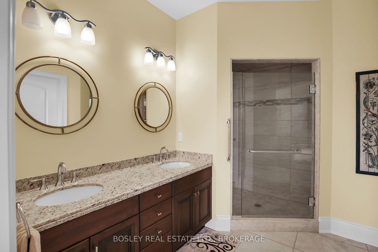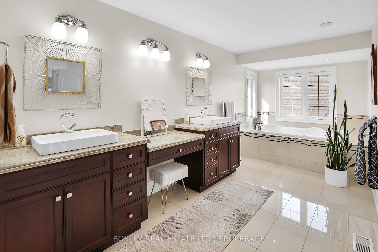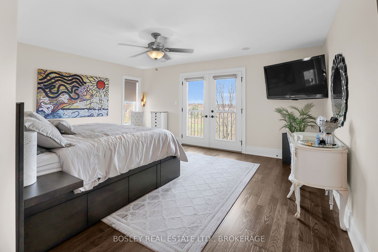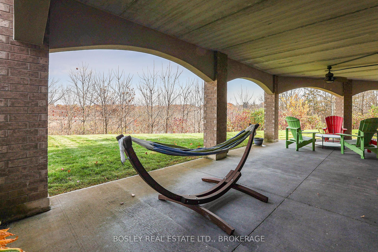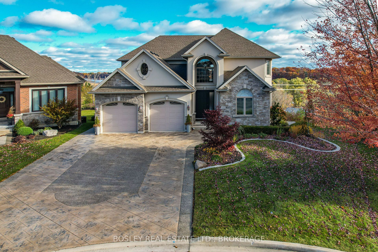
$2,150,000
Est. Payment
$8,212/mo*
*Based on 20% down, 4% interest, 30-year term
Listed by BOSLEY REAL ESTATE LTD., BROKERAGE
Detached•MLS #X12000982•New
Price comparison with similar homes in Lincoln
Compared to 4 similar homes
43.4% Higher↑
Market Avg. of (4 similar homes)
$1,499,475
Note * Price comparison is based on the similar properties listed in the area and may not be accurate. Consult licences real estate agent for accurate comparison
Room Details
| Room | Features | Level |
|---|---|---|
Dining Room 3.4 × 4.7 m | Tile Floor | Main |
Kitchen 6.83 × 3.81 m | Eat-in KitchenW/O To PatioStainless Steel Appl | Main |
Living Room 6.1 × 5.28 m | Cathedral Ceiling(s)FireplaceHardwood Floor | Main |
Bedroom 3.81 × 5.13 m | 4 Pc EnsuiteW/O To PatioWalk-In Closet(s) | Main |
Bedroom 4.32 × 5.13 m | 5 Pc EnsuiteWalk-In Closet(s)Hardwood Floor | Second |
Bedroom 4.39 × 3.3 m | Hardwood FloorSemi Ensuite | Second |
Client Remarks
Custom-built in 2015, this exceptional executive residence is pure luxury within an awe-inspiring natural setting. Nestled atop the Niagara Escarpment in the prestigious Vineland/Jordan community, this 5100 sqft home offers unparalleled, unobstructed views of the serene Twenty Valley & Twenty Mile Creek. Located on a quiet cul-de-sac in a sought after neighbourhood, this home embraces nature from every angle, with two 600 sqft patios (one on the main floor & another on the walkout lower level) to enjoy the landscape. The grand entrance opens to an expansive foyer, seamlessly leading to an inviting open-concept great room, featuring a custom-crafted fireplace framed by floor-to-ceiling windows that flood the space with natural light. The home is filled with upgraded materials and luxurious finishes throughout, including solid oak hardwood flooring, travertine tile floors, & a stamped concrete designer driveway. Key features include; Gourmet Kitchen: Equipped with Jennair appliances, coffee bar and pot filler! Wine Lover's Dream Cellar: Custom-built oak wine cellar to house your collection. Exceptional Amenities: Central vacuum, built-in speaker system, sprinkler system, & shiatsu whirlpool jet tub. Thoughtful Details: Two new garage doors, two gas fireplaces, a full Generator, & a laundry chute! Entertainment-Ready Lower Level: A fully finished walkout basement with a full bar (including a wine fridge, dishwasher, keg dispenser, and granite countertops), oak billiard table, a steam sauna, a gym, a bedroom, and a 3-pc bathroom which lends perfectly for a multi-generational family. This home is also ideally located for outdoor enthusiasts, wine lovers, and foodies. Situated in the heart of the Beamsville Bench, it's just a short drive from numerous local wineries, golf courses, the Niagara Escarpment, Balls Falls Conservation Area, the Bruce Trail, & the renowned Pearl Morrisette restaurant in Jordan Village. This property is more than just a home, it's a lifestyle.
About This Property
3091 Jason's Point, Lincoln, L0R 2C0
Home Overview
Basic Information
Walk around the neighborhood
3091 Jason's Point, Lincoln, L0R 2C0
Shally Shi
Sales Representative, Dolphin Realty Inc
English, Mandarin
Residential ResaleProperty ManagementPre Construction
Mortgage Information
Estimated Payment
$0 Principal and Interest
 Walk Score for 3091 Jason's Point
Walk Score for 3091 Jason's Point

Book a Showing
Tour this home with Shally
Frequently Asked Questions
Can't find what you're looking for? Contact our support team for more information.
Check out 100+ listings near this property. Listings updated daily
See the Latest Listings by Cities
1500+ home for sale in Ontario

Looking for Your Perfect Home?
Let us help you find the perfect home that matches your lifestyle
