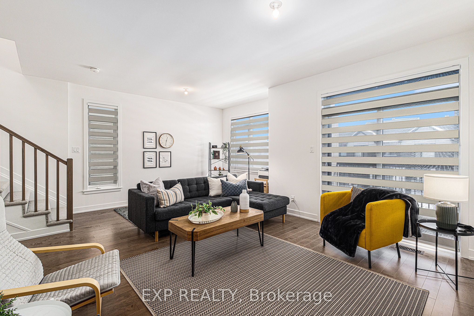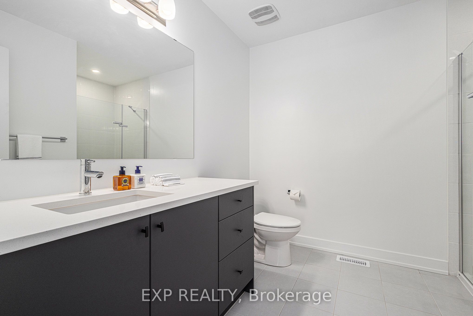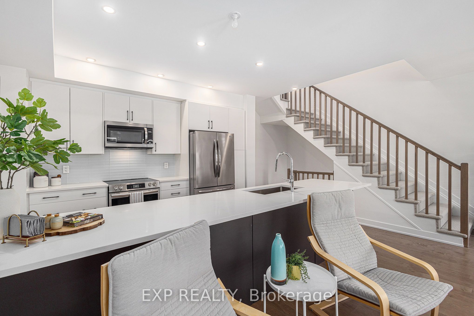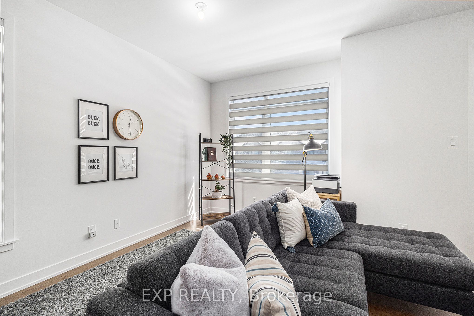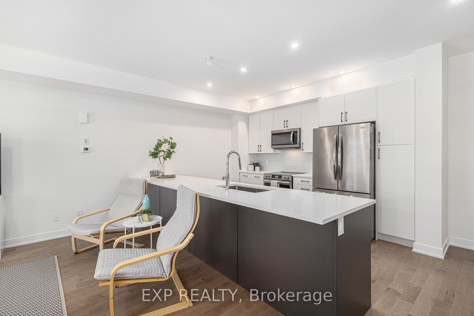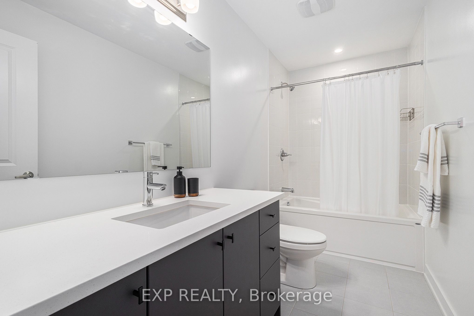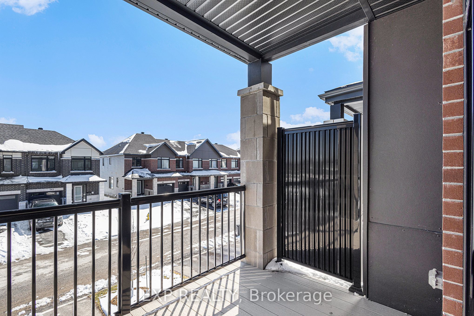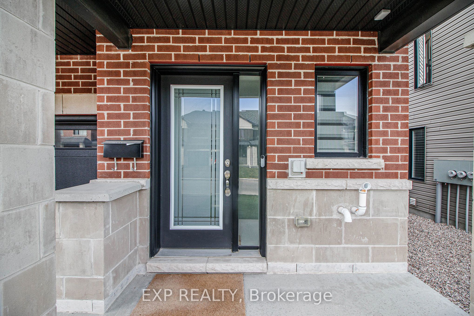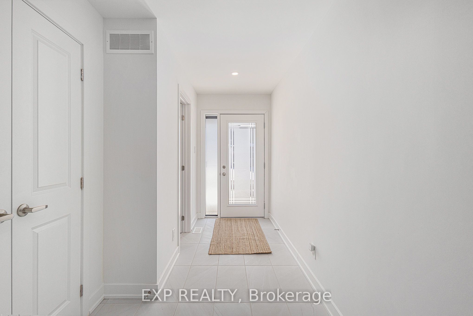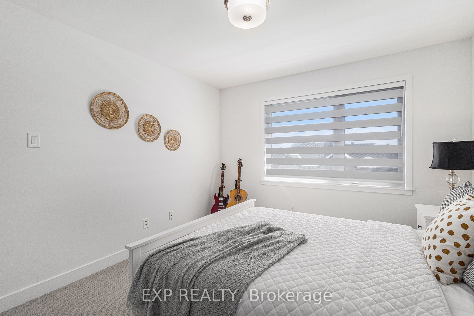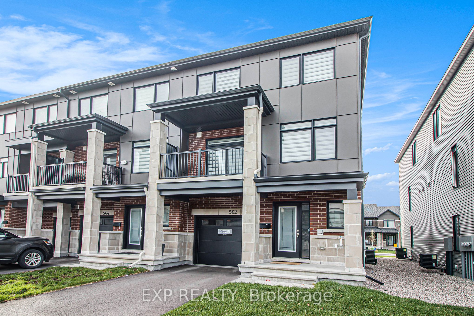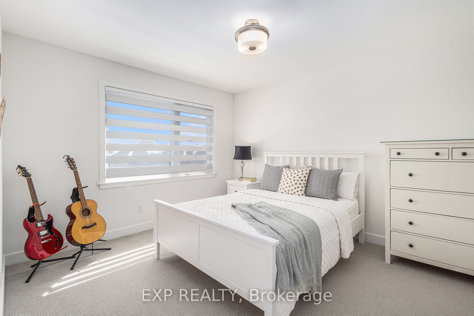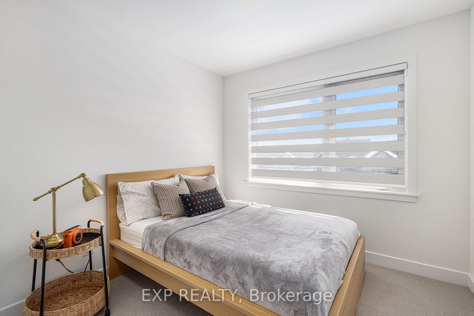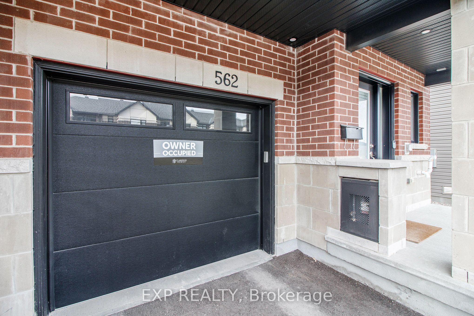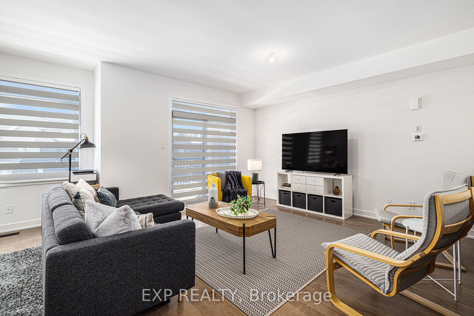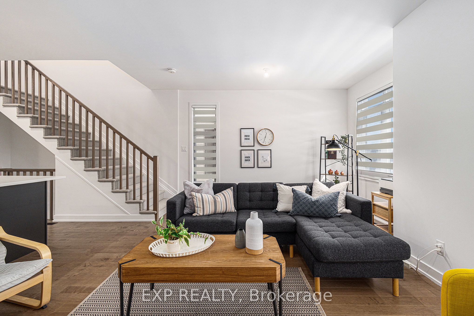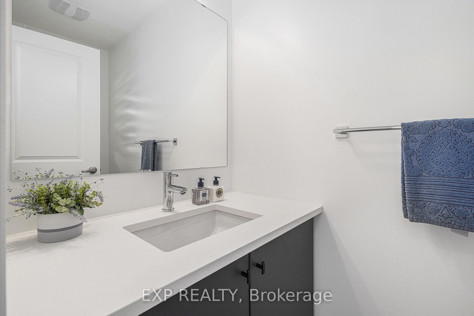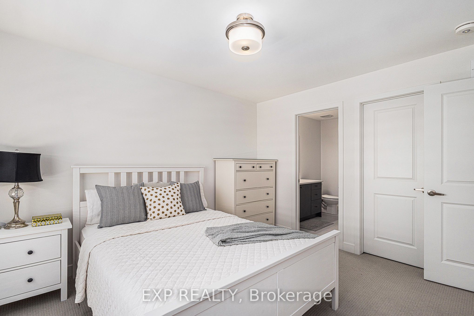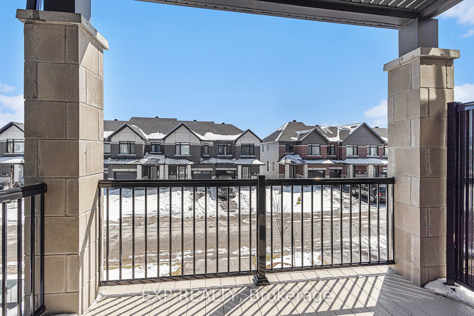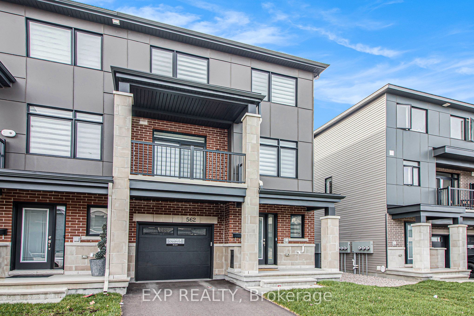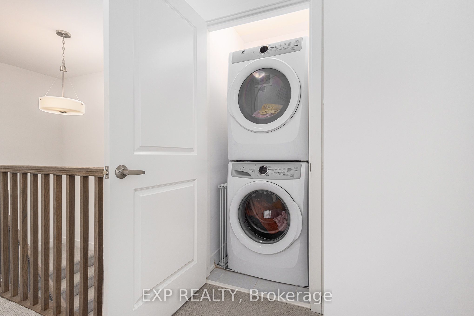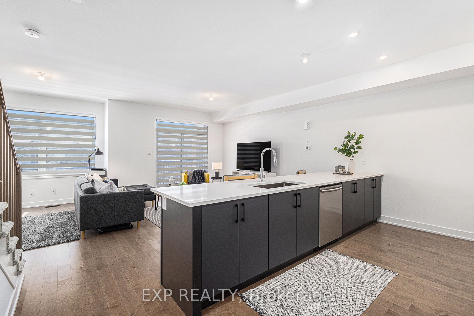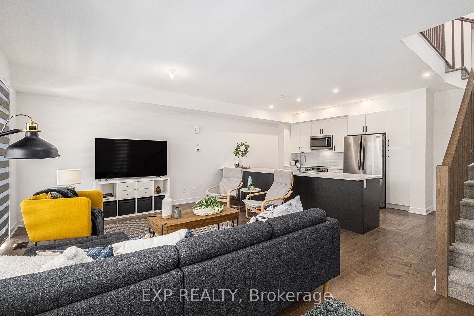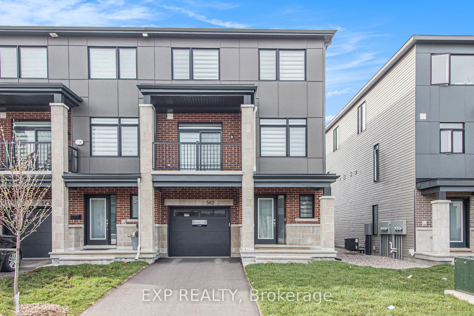
$595,000
Est. Payment
$2,272/mo*
*Based on 20% down, 4% interest, 30-year term
Listed by EXP REALTY
Att/Row/Townhouse•MLS #X12075952•Price Change
Room Details
| Room | Features | Level |
|---|---|---|
Living Room 5.63 × 4.6 m | Second | |
Kitchen 4.74 × 3.34 m | Second | |
Primary Bedroom 3.1 × 4.03 m | 3 Pc Ensuite | Third |
Bedroom 2.42 × 2.94 m | Third |
Client Remarks
Welcome to this beautifully crafted, 2023-built, three-story END UNIT townhouse with Private Driveway, located in a highly sought-after neighborhood. This corner unit offers modern living with two spacious bedrooms, two and a half bathrooms, and luxurious finishes throughout. The open-concept main level showcases an oversized kitchen island, perfect for entertaining or casual dining, and is further enhanced by upgraded kitchen cabinets with pots-and-pan drawers, a large single-bowl sink, and glass backsplash tiles. High-end details include 36" upper cabinets, soft-close hardware on all doors and drawers, and 3/4 quartz countertops in both the kitchen and bathrooms. Beautiful hardwood flooring extends into the kitchen, complementing the upgraded porcelain tiles in the foyer, while Berber carpet adds comfort to the stairs and second floor. The bathrooms feature full vanities, including in the powder room, with upgraded vanity cabinets and drawers in both upstairs bathrooms, adding to the homes upscale feel. The third-floor primary bedroom is a tranquil retreat, featuring oversized windows, a walk-in closet, and a luxurious ensuite with quartz countertops and a large shower. A generous second bedroom provides ample space for family or guests, and the stacked washer/dryer is conveniently situated on the second floor. Enjoy your private driveway, a walk-out balcony with beautiful neighborhood views, and peace of mind with eavestroughs already installed on the roof. All of this just a short stroll from Leitrim Park, shops, and restaurants offering the perfect balance of comfort, style, and convenience.
About This Property
562 Tahoe Heights, Leitrim, K1T 0X5
Home Overview
Basic Information
Walk around the neighborhood
562 Tahoe Heights, Leitrim, K1T 0X5
Shally Shi
Sales Representative, Dolphin Realty Inc
English, Mandarin
Residential ResaleProperty ManagementPre Construction
Mortgage Information
Estimated Payment
$0 Principal and Interest
 Walk Score for 562 Tahoe Heights
Walk Score for 562 Tahoe Heights

Book a Showing
Tour this home with Shally
Frequently Asked Questions
Can't find what you're looking for? Contact our support team for more information.
See the Latest Listings by Cities
1500+ home for sale in Ontario

Looking for Your Perfect Home?
Let us help you find the perfect home that matches your lifestyle
