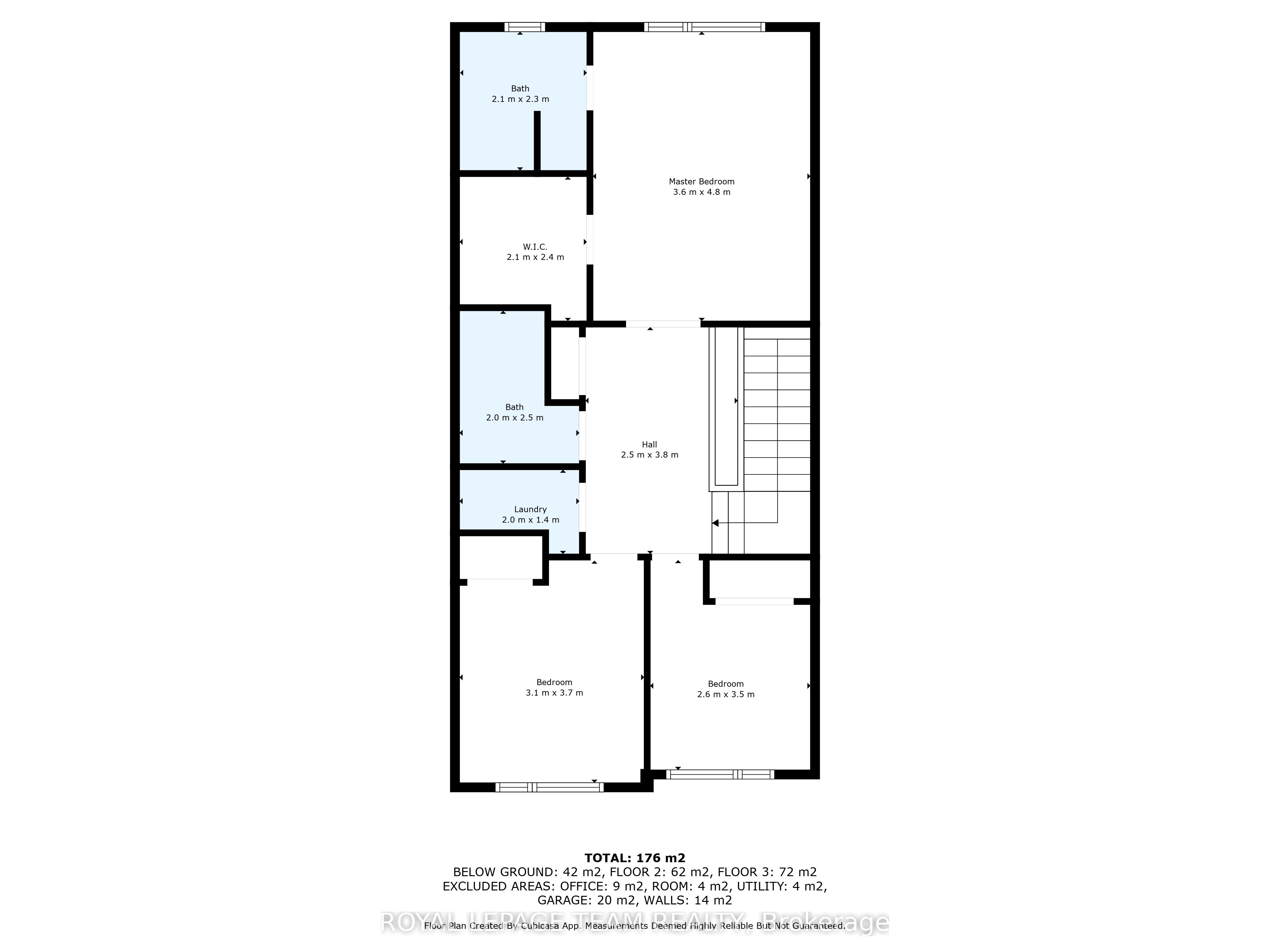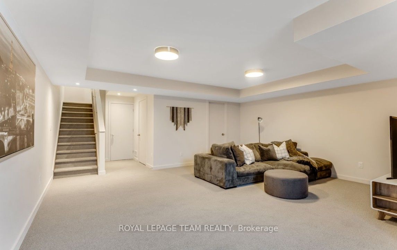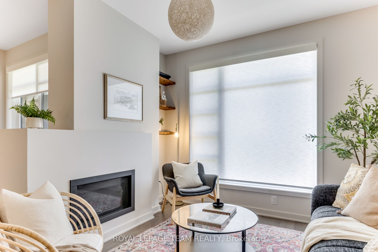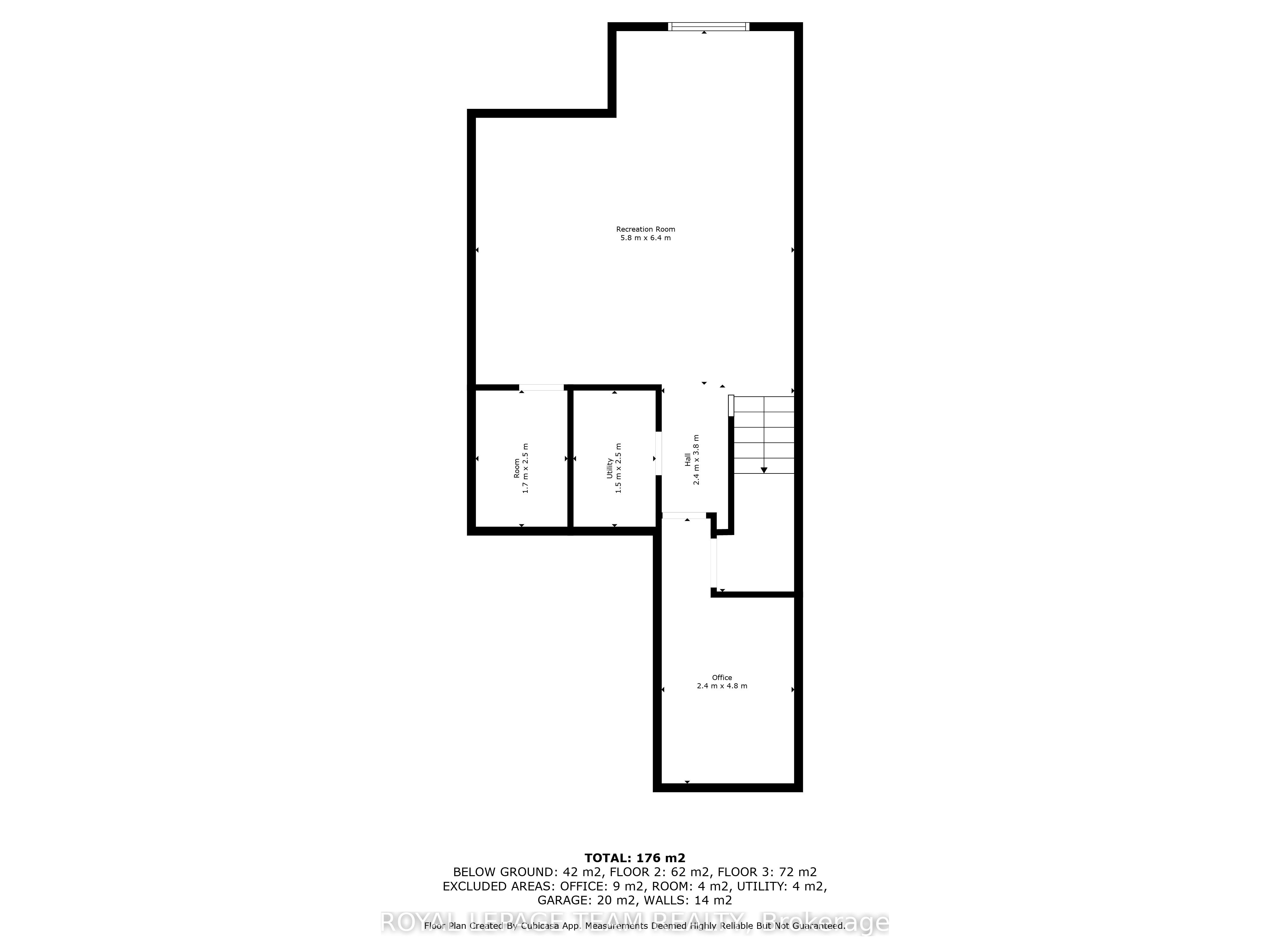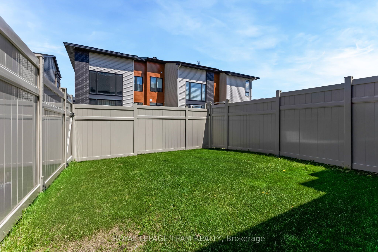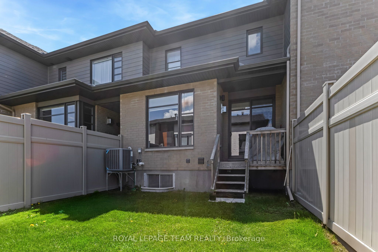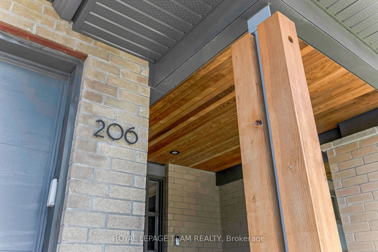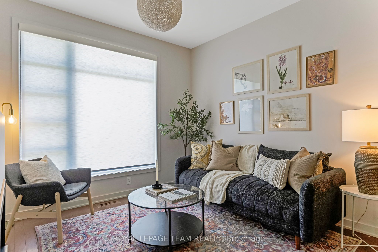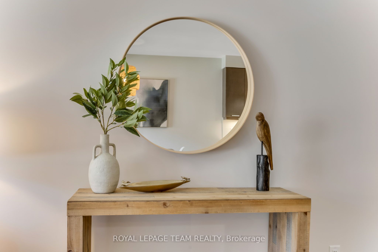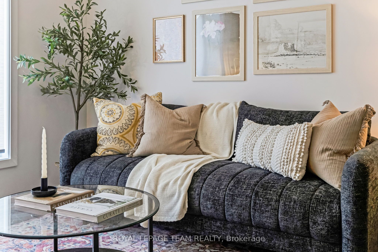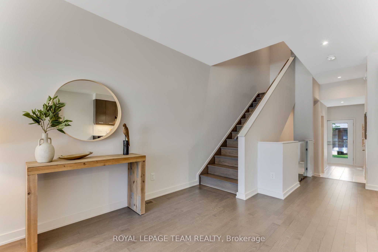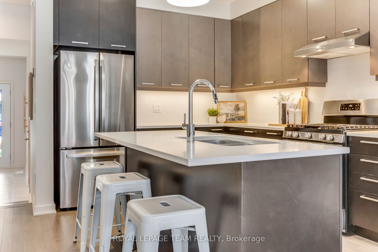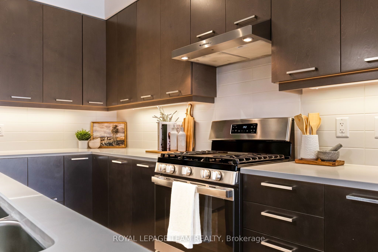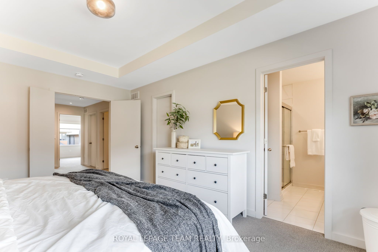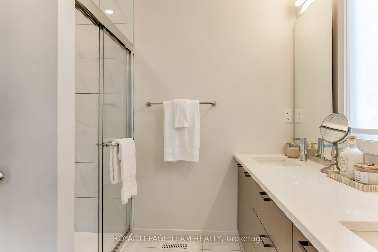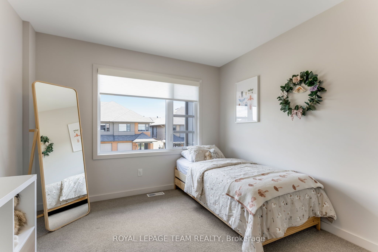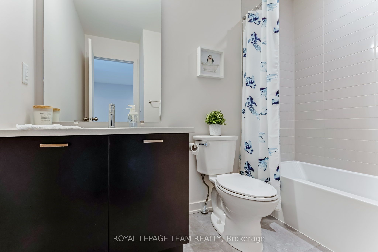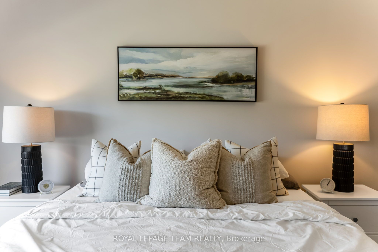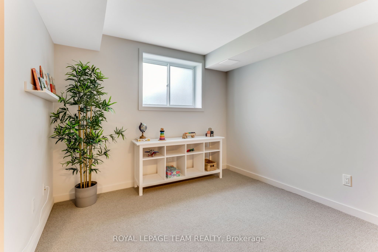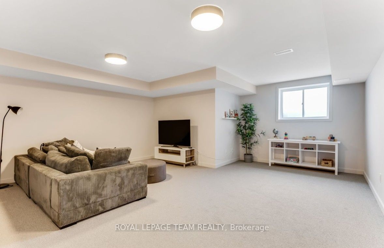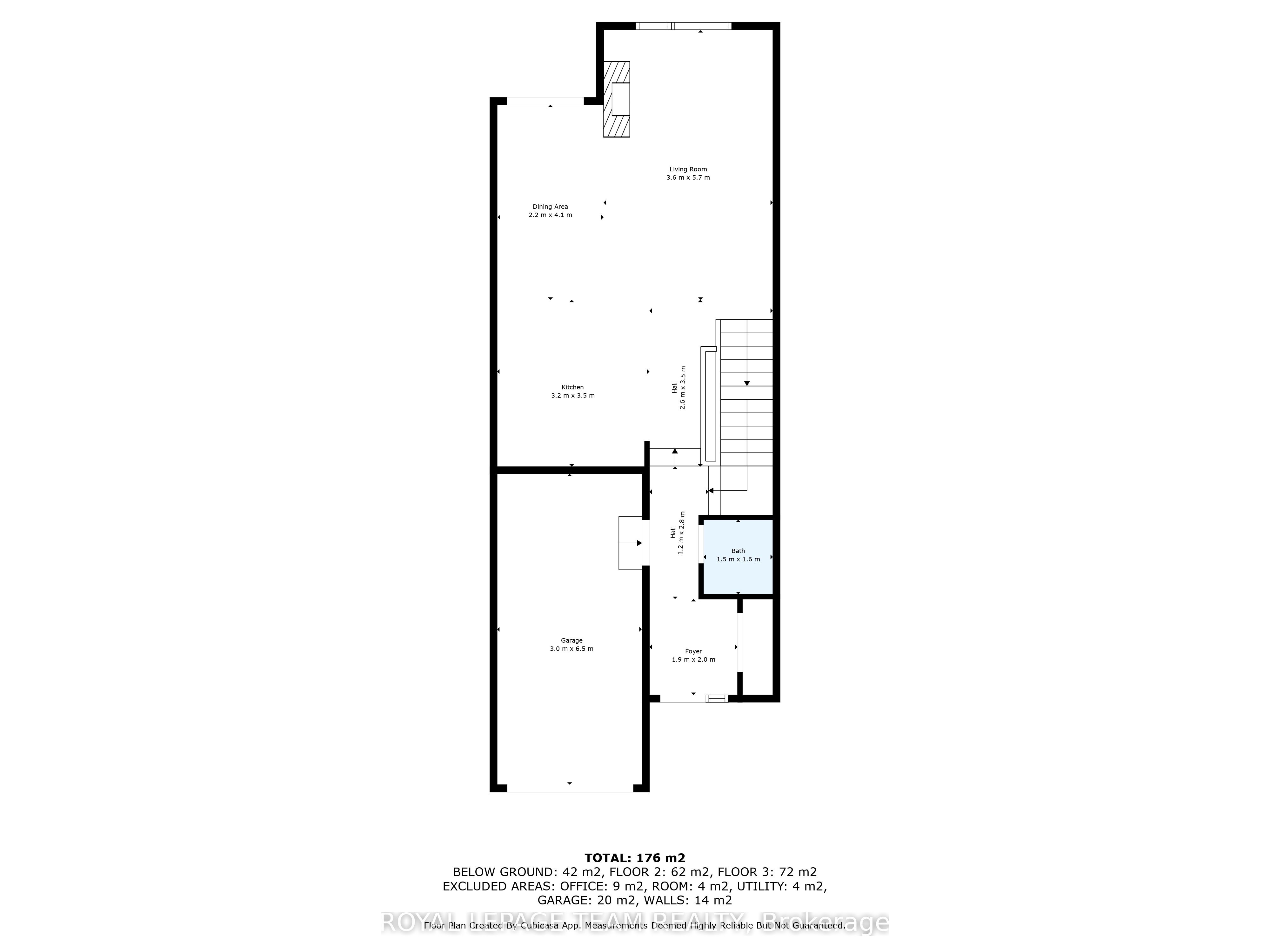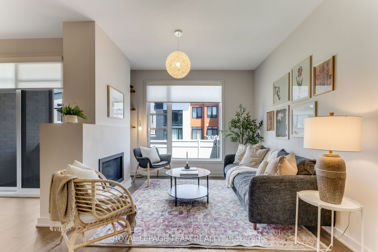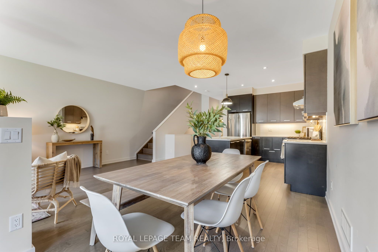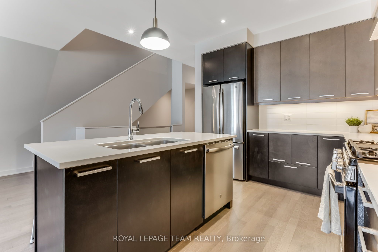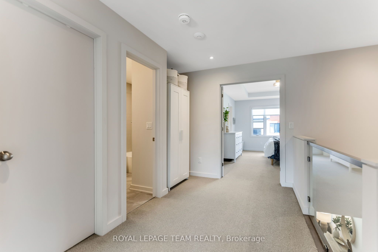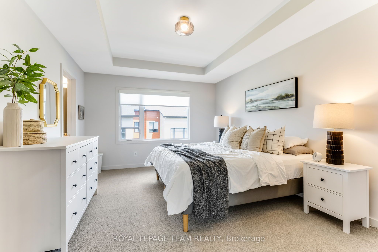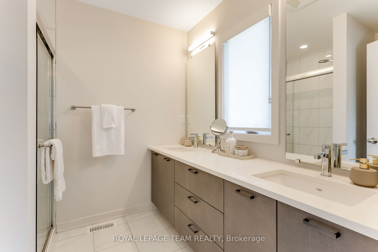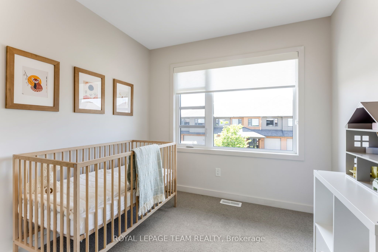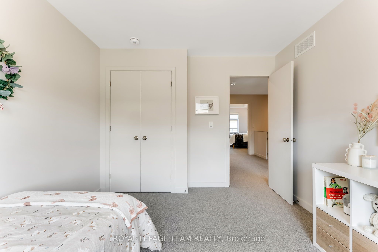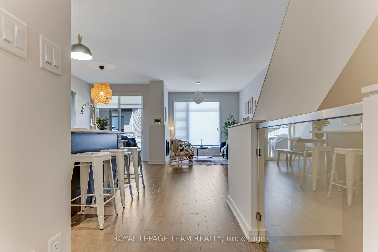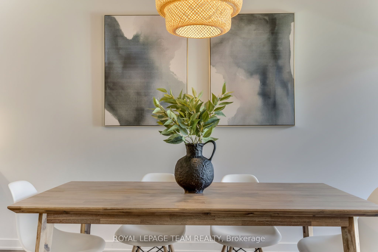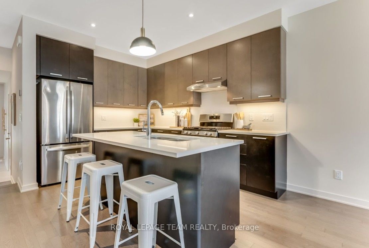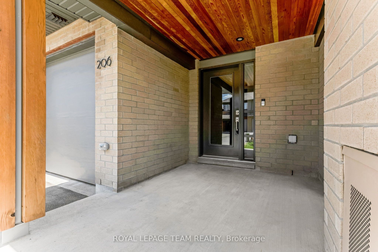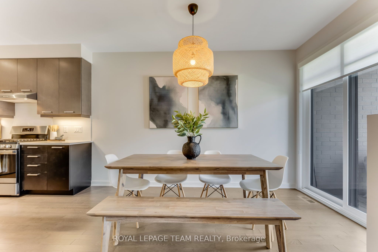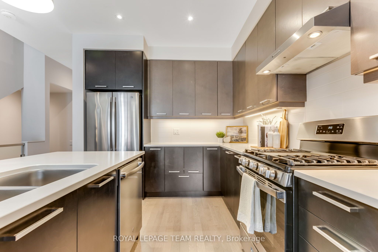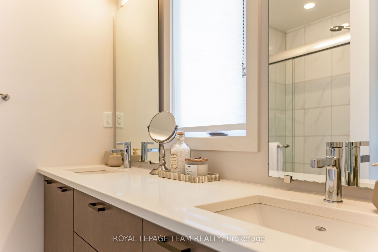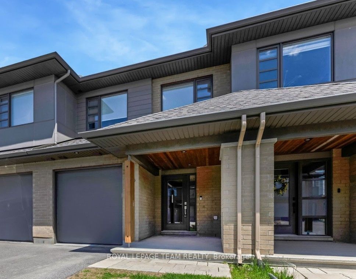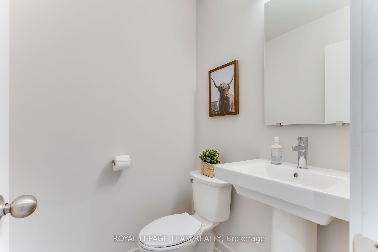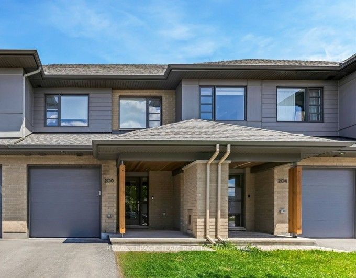
$688,000
Est. Payment
$2,628/mo*
*Based on 20% down, 4% interest, 30-year term
Listed by ROYAL LEPAGE TEAM REALTY
Att/Row/Townhouse•MLS #X12184556•New
Price comparison with similar homes in Leitrim
Compared to 5 similar homes
-0.4% Lower↓
Market Avg. of (5 similar homes)
$690,740
Note * Price comparison is based on the similar properties listed in the area and may not be accurate. Consult licences real estate agent for accurate comparison
Room Details
| Room | Features | Level |
|---|---|---|
Kitchen 3.5 × 3.2 m | Centre IslandCombined w/DiningQuartz Counter | Main |
Living Room 5.7 × 3.6 m | Hardwood FloorGas Fireplace | Main |
Dining Room 4.1 × 3.2 m | Hardwood FloorCombined w/LivingW/O To Yard | Main |
Primary Bedroom 4.8 × 3.6 m | Double DoorsWalk-In Closet(s) | Second |
Bedroom 2 3 × 3.1 m | Second | |
Bedroom 3 3 × 2.6 m | Second |
Client Remarks
Stunning Modern Townhome in the Heart of Findlay Creek Move-In Ready with Premium Upgrades! Step into this thoughtfully designed 3-bed, 3-bath townhome w/ a fully finished rec room & a rough-in for a full bath - ideal for todays modern lifestyle. Rich natural oak hardwood flows across the main level & staircase, adding timeless warmth. The open-concept main floor is defined by front-to-back sightlines & a sleek glass staircase insert, blending modern sophistication w/ everyday comfort.The living room features a stylish linear gas fireplace, while the adjacent kitchen impresses w/ dark wood, extended-height cabinetry, soft-close drawers, quartz countertops, upscale tile backsplash, LED undermount lighting & a gas range. A large island w/ seating & a spacious dining area make entertaining effortless. A convenient powder room completes the main level. Upstairs, a wide hallway w/ a second glass insert brightens the space. The serene primary suite includes a generous walk-in closet & private ensuite w/ glass-and-tile shower & a double quartz vanity. Two additional bedrooms, a contemporary 4-piece main bath, & a laundry room w/ floor-to-ceiling built-ins ensure function & ease. A cleverly integrated hallway cabinet offers extra linen or storage space.The finished lower level offers endless versatility - from lounge to playroom to home office & is ready for a full bathroom installation w/ a rough-in already in place. Curb appeal shines w/ a contemporary brick façade & interlock entry pad. Relax on the deep covered front porch beneath warm wood soffit accents, or entertain in the fully fenced backyard w/ low-maintenance PVC fencing, gas BBQ hookup, & parking for three (garage + lane). Located in vibrant, family-friendly Findlay Creek - steps to parks, trails, & the scenic Stormwater Pond. Enjoy proximity to schools, shops, restaurants, South Keys, Rideau Carleton Raceway, Sawmill Creek Pool, transit, the airport, & the expanded Bank Street corridor.
About This Property
206 Pisces Terrace, Leitrim, K1T 0S8
Home Overview
Basic Information
Walk around the neighborhood
206 Pisces Terrace, Leitrim, K1T 0S8
Shally Shi
Sales Representative, Dolphin Realty Inc
English, Mandarin
Residential ResaleProperty ManagementPre Construction
Mortgage Information
Estimated Payment
$0 Principal and Interest
 Walk Score for 206 Pisces Terrace
Walk Score for 206 Pisces Terrace

Book a Showing
Tour this home with Shally
Frequently Asked Questions
Can't find what you're looking for? Contact our support team for more information.
See the Latest Listings by Cities
1500+ home for sale in Ontario

Looking for Your Perfect Home?
Let us help you find the perfect home that matches your lifestyle
