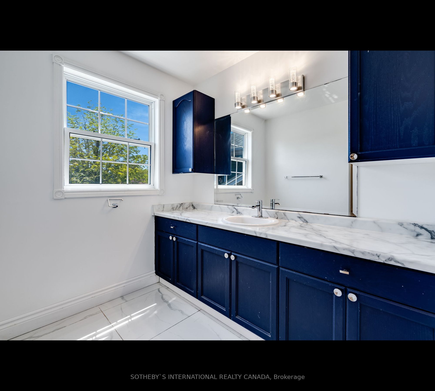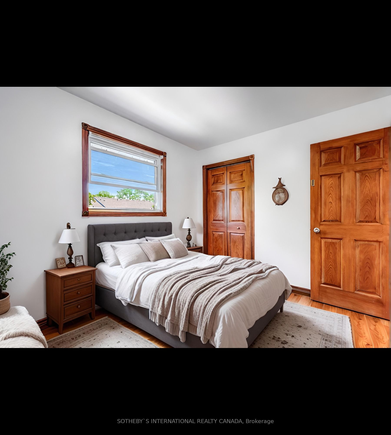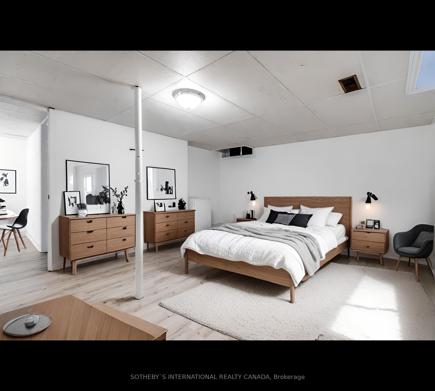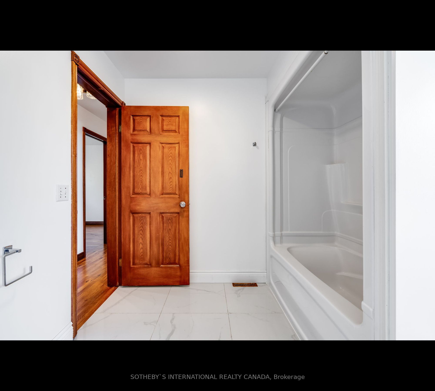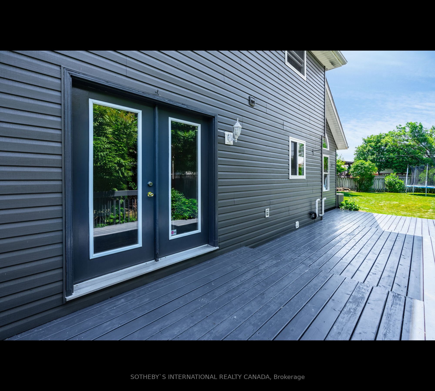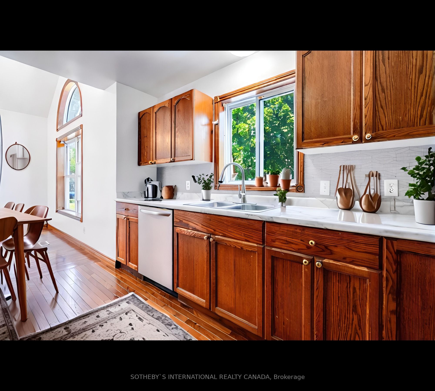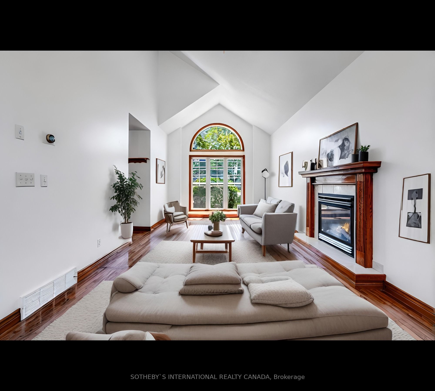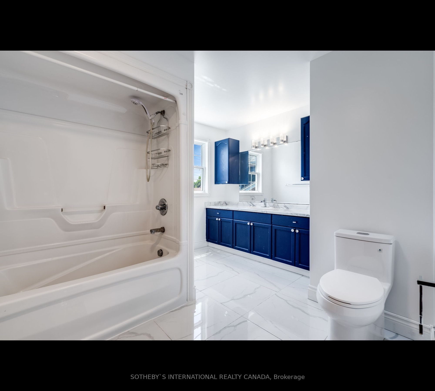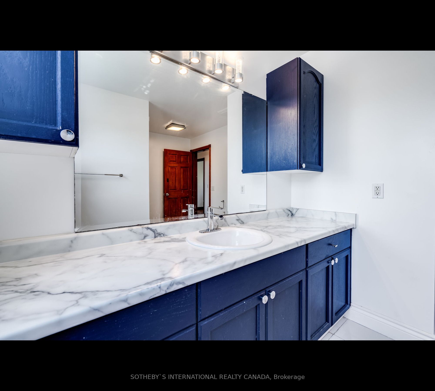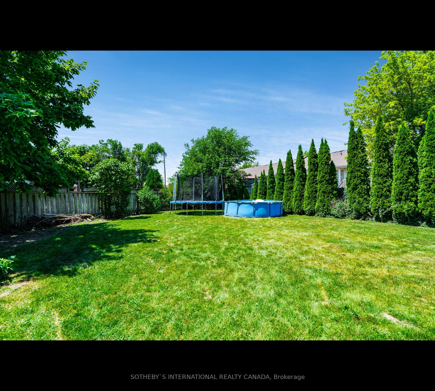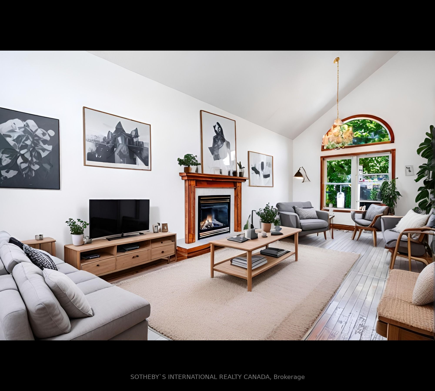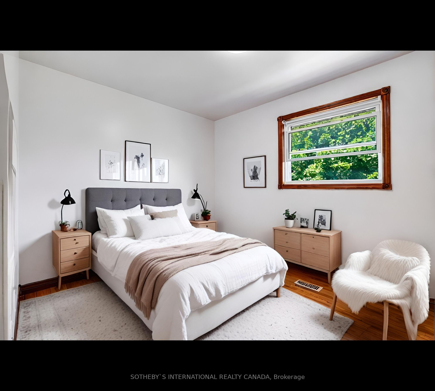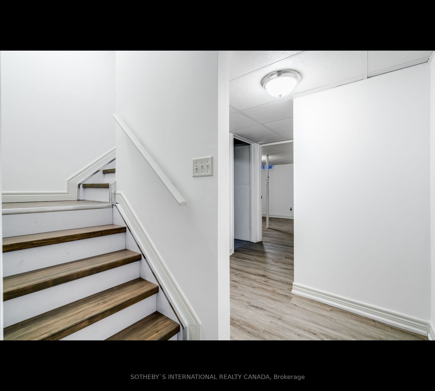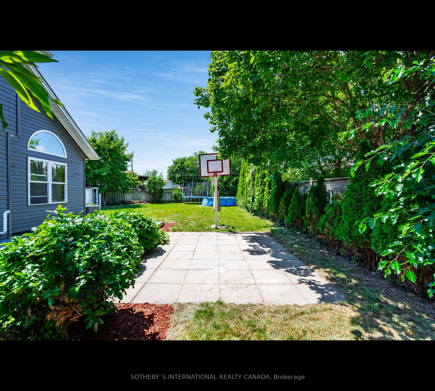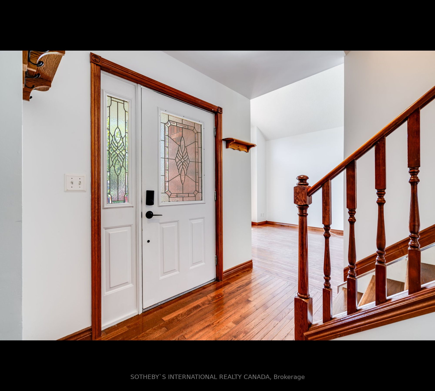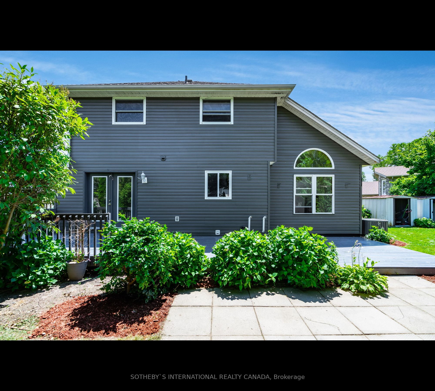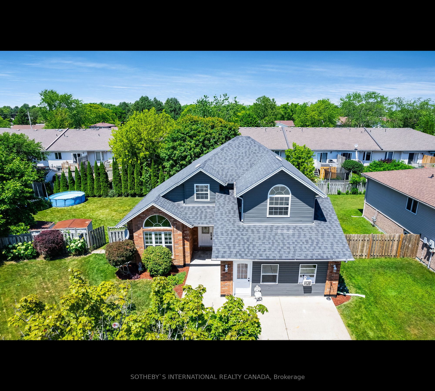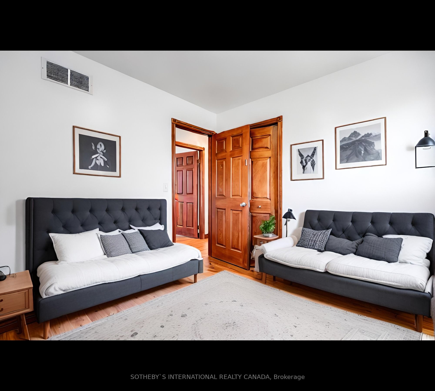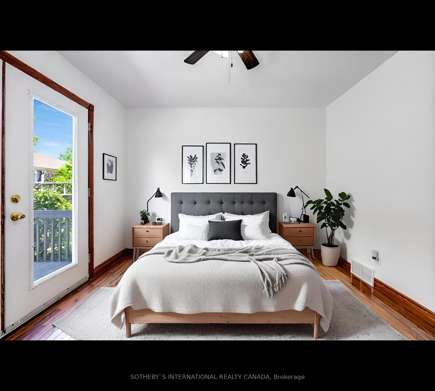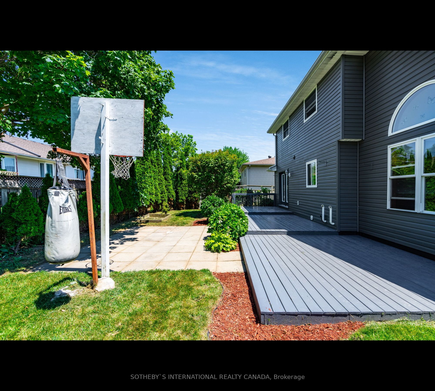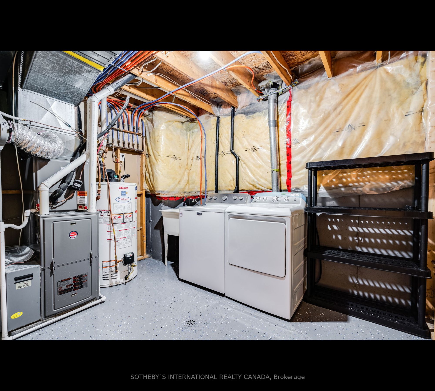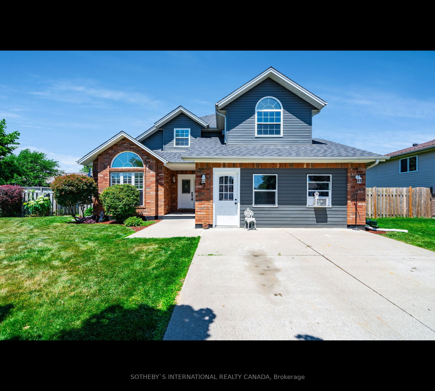
$499,000
Est. Payment
$1,906/mo*
*Based on 20% down, 4% interest, 30-year term
Listed by SOTHEBY`S INTERNATIONAL REALTY CANADA
Detached•MLS #X11979082•Price Change
Room Details
| Room | Features | Level |
|---|---|---|
Dining Room | Combined w/KitchenW/O To Deck | Main |
Kitchen 2.1 × 3 m | Family Size KitchenHardwood Floor | Main |
Bedroom 4 2.74 × 4.57 m | Walk-Out | Main |
Primary Bedroom 3.57 × 5.64 m | Second | |
Bedroom 2 2.74 × 3.55 m | Second | |
Bedroom 3 2.74 × 2.84 m | Second |
Client Remarks
Spacious Family Home in Desirable Location! This beautiful 2-storey home, nestled on a quiet cul-de-sac, offers ample spacefor families and investors alike. With 6 bedrooms and 4 bathrooms, including a finished basement, there's room for everyone to spread out and enjoy. **Key Features:** Generous Living Space: 1,557 sq ft of living space, providing comfortable and functional living areas. Main Floor Living: Enjoy a cozy family room with a fireplace, a well-appointed kitchen, and a dining room that opens onto a large sundeck and a spacious,pie-shaped, fenced backyard. Upstairs Retreat: Two good-sized bedrooms and a generously sized master bedroom offer privacy and comfort.The upper bathroom is remarkably spacious. Finished Basement:The full finished basement provides an additional family room and bedroom with its own ensuite bathroom, expanding your living space even further. Outdoor Oasis: A sprinkler system and beautifully landscapedgrounds create a serene and welcoming outdoor. EXTRAS** Garage has been converted to a 1 bedroom in-law suite: Kitchen, Living room, bedroom and 4pc bathroom.
About This Property
43 Eastgrove Crescent, Leamington, N8H 5J7
Home Overview
Basic Information
Walk around the neighborhood
43 Eastgrove Crescent, Leamington, N8H 5J7
Shally Shi
Sales Representative, Dolphin Realty Inc
English, Mandarin
Residential ResaleProperty ManagementPre Construction
Mortgage Information
Estimated Payment
$0 Principal and Interest
 Walk Score for 43 Eastgrove Crescent
Walk Score for 43 Eastgrove Crescent

Book a Showing
Tour this home with Shally
Frequently Asked Questions
Can't find what you're looking for? Contact our support team for more information.
See the Latest Listings by Cities
1500+ home for sale in Ontario

Looking for Your Perfect Home?
Let us help you find the perfect home that matches your lifestyle
