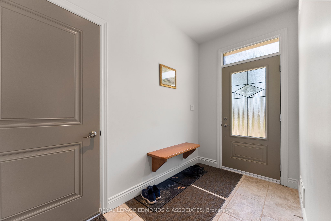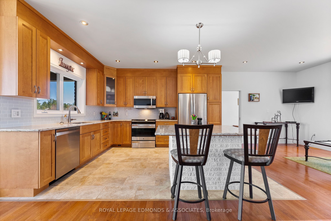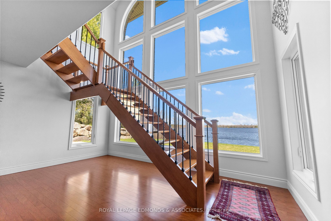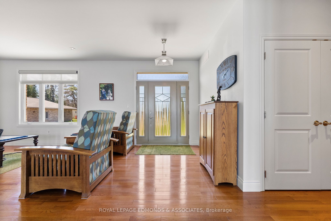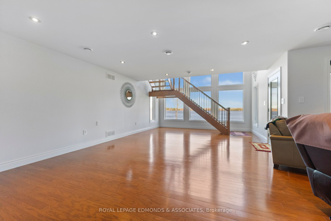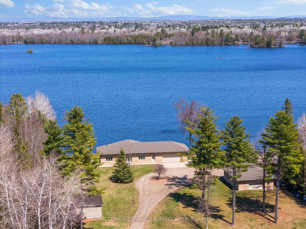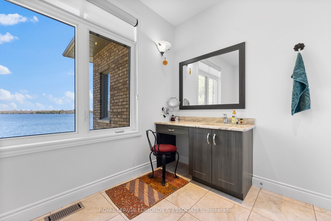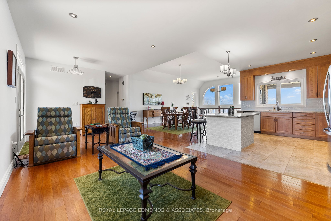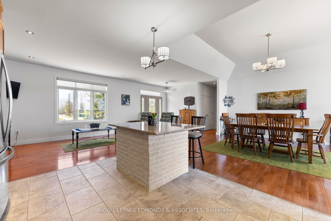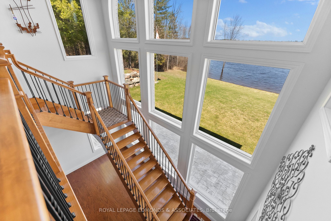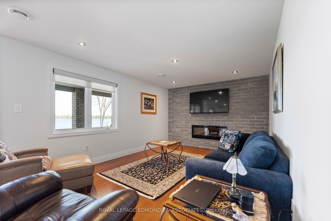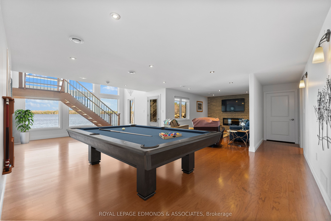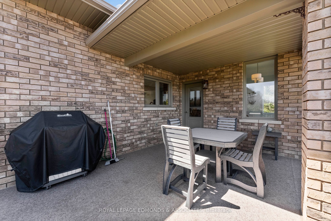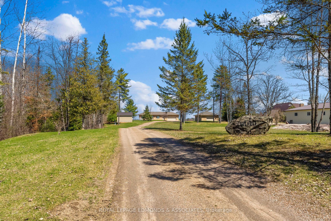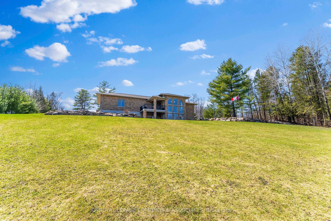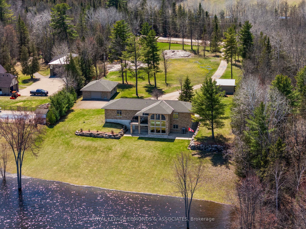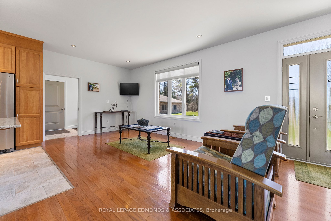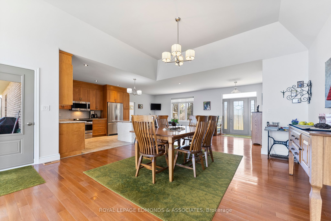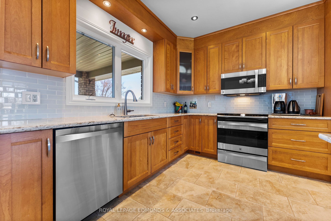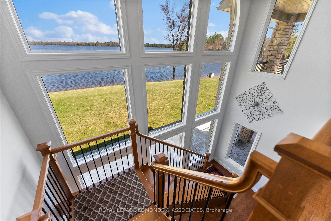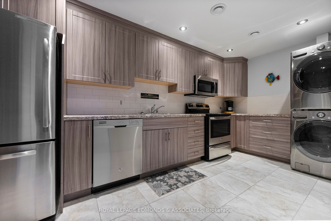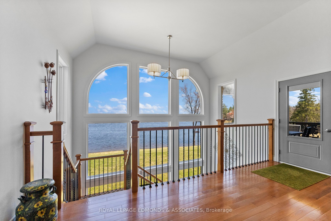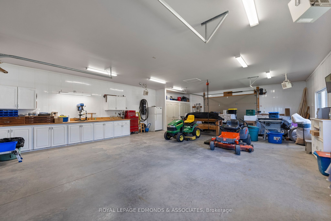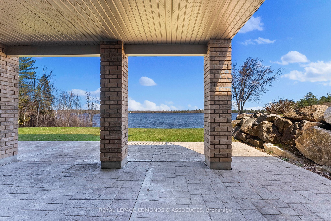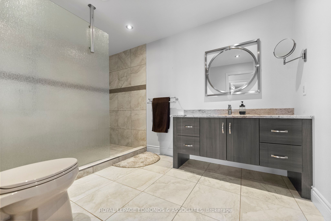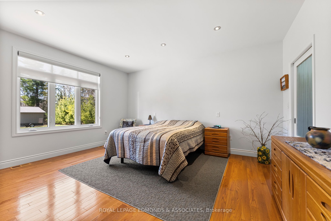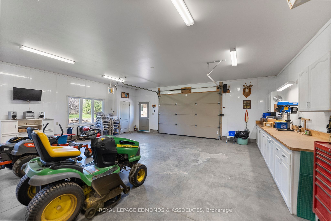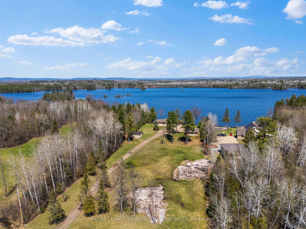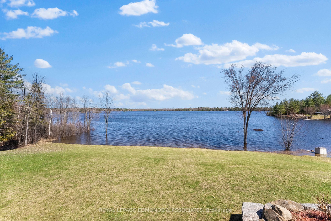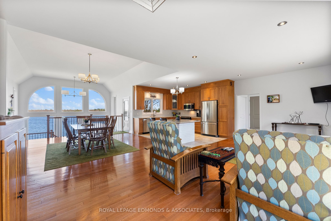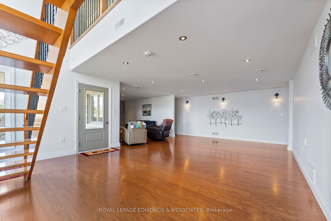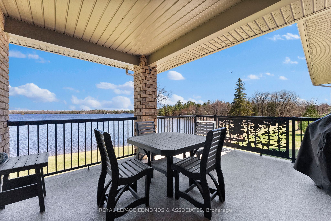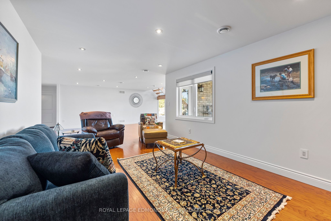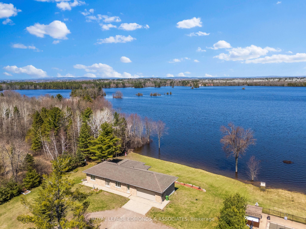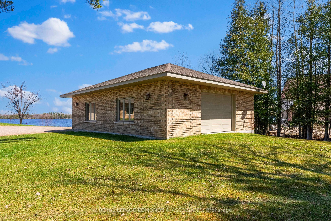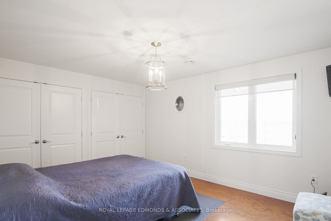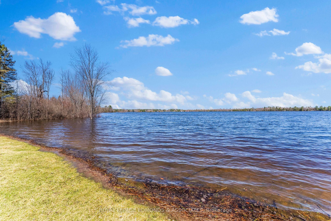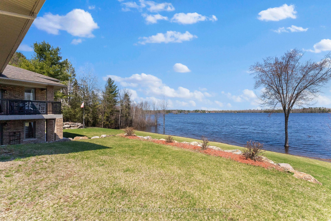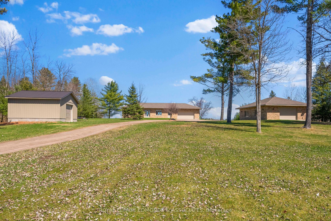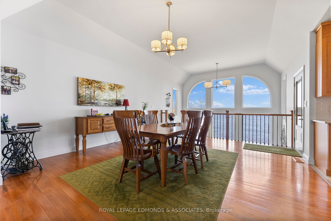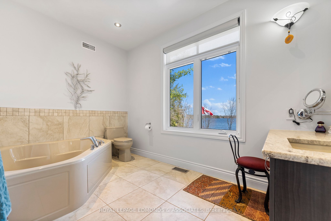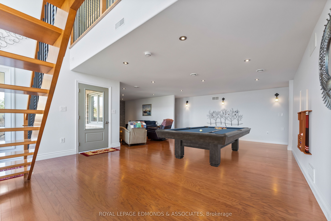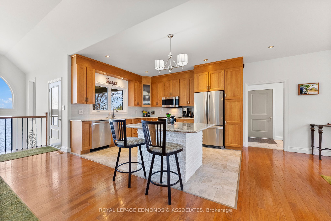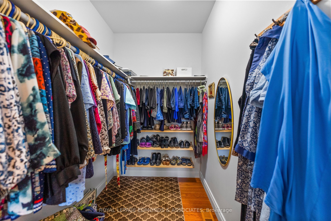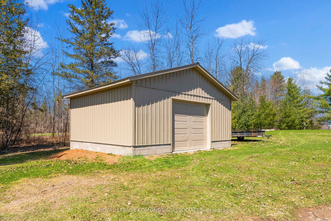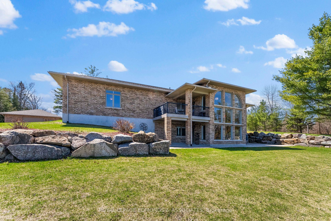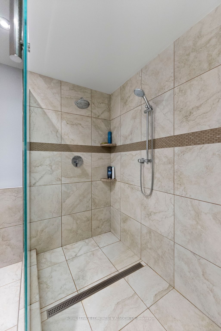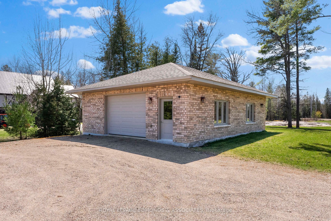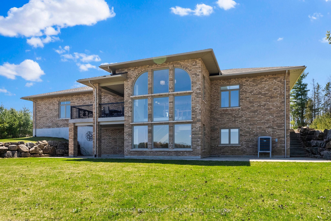
$1,297,000
Est. Payment
$4,954/mo*
*Based on 20% down, 4% interest, 30-year term
Listed by ROYAL LEPAGE EDMONDS & ASSOCIATES
Detached•MLS #X12117784•New
Room Details
| Room | Features | Level |
|---|---|---|
Living Room 7.33 × 3.75 m | Main | |
Kitchen 3.25 × 3.7 m | Main | |
Dining Room 4.95 × 4.93 m | Main | |
Primary Bedroom 4.31 × 5.01 m | Walk-In Closet(s) | Main |
Bedroom 4.5 × 3.49 m | Lower | |
Kitchen 4.81 × 2.4 m | Combined w/Laundry | Lower |
Client Remarks
Welcome to this exquisite custom-built home on Hazley Bay - waterfront living at its finest. Designed for both comfort and style. The open-concept layout features vaulted ceilings and soaring two-storey windows that flood the home with natural light and breathtaking, unobstructed water views. The bright kitchen showcases warm wood cabinetry, quartz countertops, sleek stainless steel appliances, and a large centre island with breakfast bar seating, all adding character and charm. Savour panoramic water views from the main floor living area and enjoy walkout access off the kitchen to the deck for easy alfresco dining and entertaining. The spacious main-floor primary suite offers dual his-and-her closets and convenient access to the main bathroom. Gleaming hardwood floors flow throughout the main and lower levels. The walkout lower level features a large family or games room - your choice - plus an offset room with more amazing waterfront views and a cozy electric fireplace with brick accent wall. An additional bedroom, bathroom, and kitchen/laundry combo make it perfect for guests or entertaining. Enjoy miles and miles of excellent fishing, swimming, and boating with access to the main channel of the Ottawa River. The attached two-car garage offers plenty of room for parking, hobbies, and storage. Multiple detached outbuildings, including the garage/workshop and shed, making boat and trailer storage effortless. With beautifully landscaped grounds accented by exposed rock, and countless spaces to relax or entertain, this is waterfront living redefined. 24 hours irrevocable on all offers.
About This Property
393 Hazley Bay Drive, Laurentian Valley, K8A 6W2
Home Overview
Basic Information
Walk around the neighborhood
393 Hazley Bay Drive, Laurentian Valley, K8A 6W2
Shally Shi
Sales Representative, Dolphin Realty Inc
English, Mandarin
Residential ResaleProperty ManagementPre Construction
Mortgage Information
Estimated Payment
$0 Principal and Interest
 Walk Score for 393 Hazley Bay Drive
Walk Score for 393 Hazley Bay Drive

Book a Showing
Tour this home with Shally
Frequently Asked Questions
Can't find what you're looking for? Contact our support team for more information.
See the Latest Listings by Cities
1500+ home for sale in Ontario

Looking for Your Perfect Home?
Let us help you find the perfect home that matches your lifestyle
