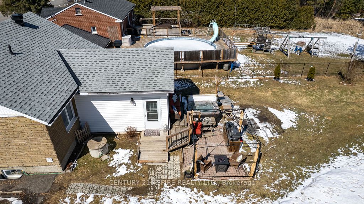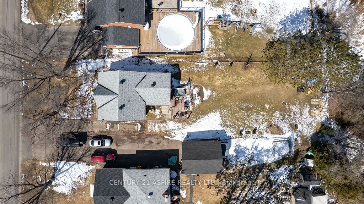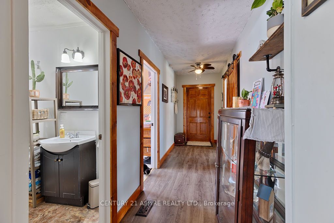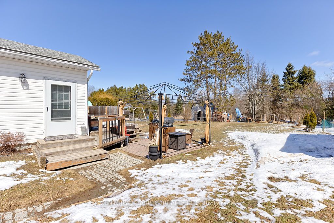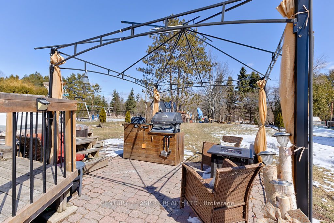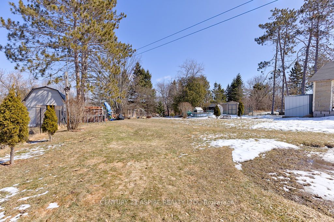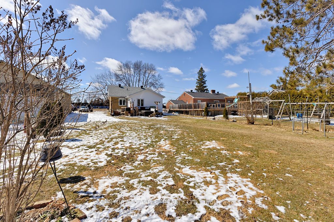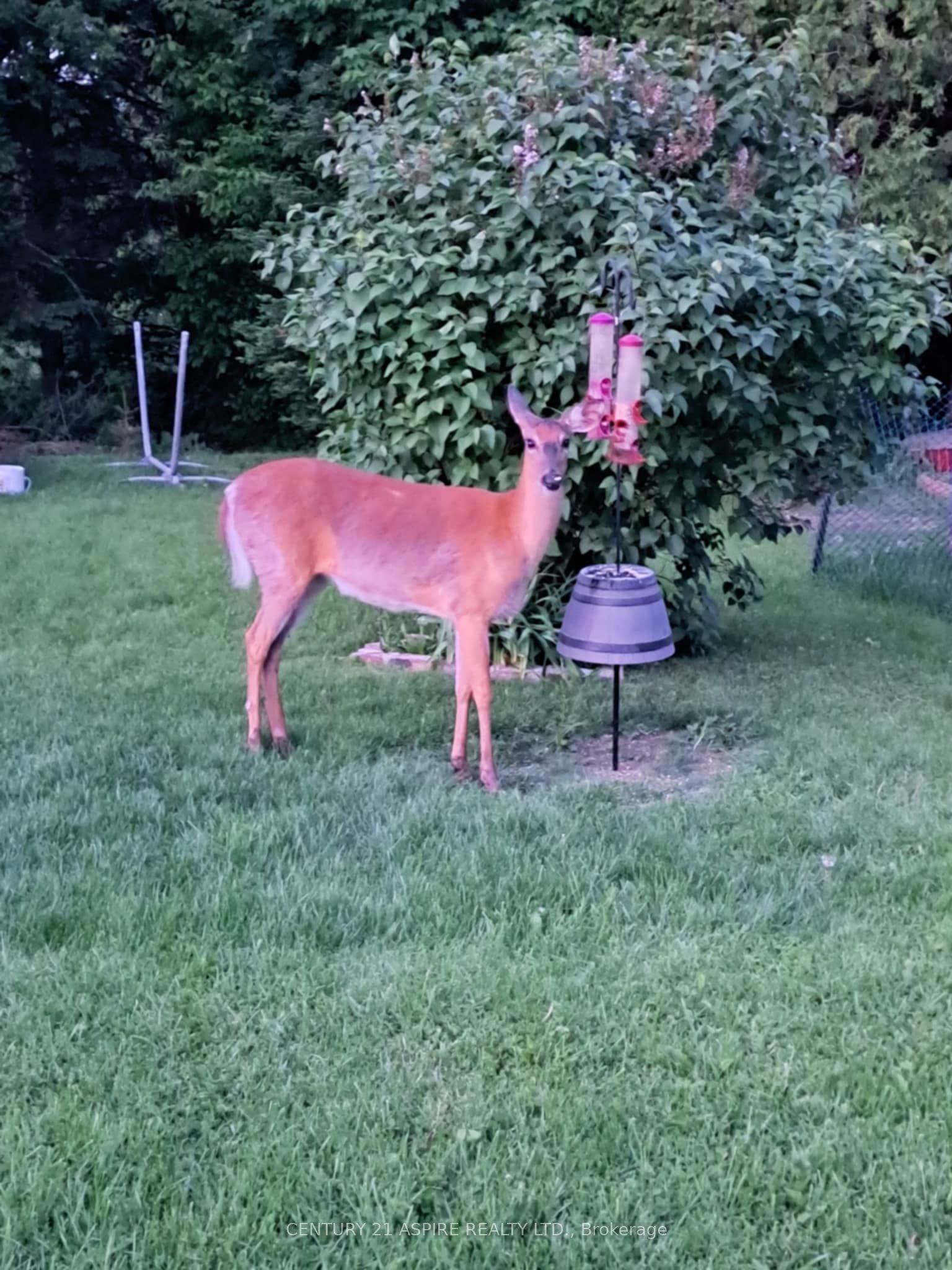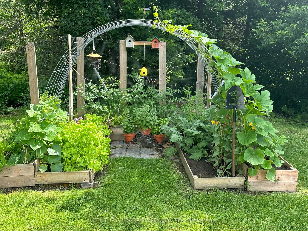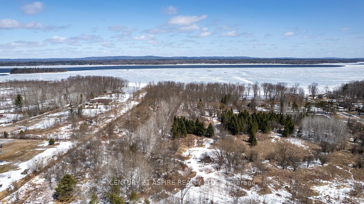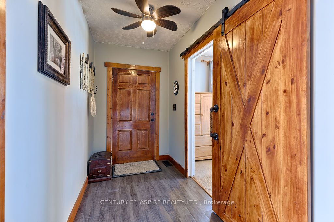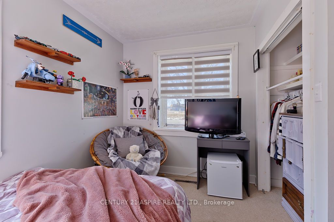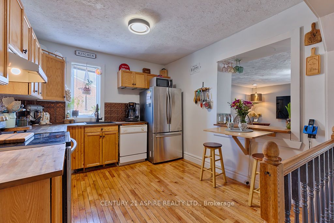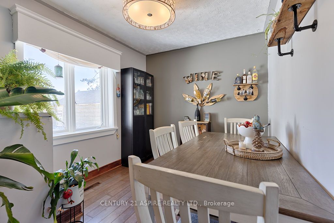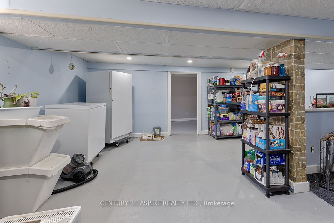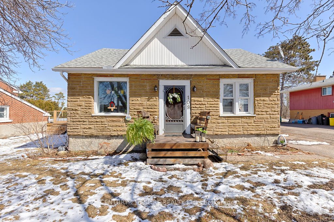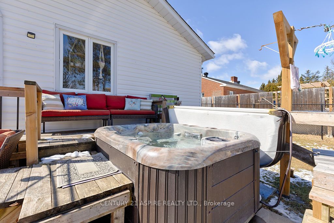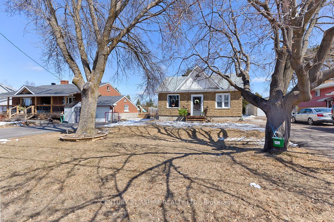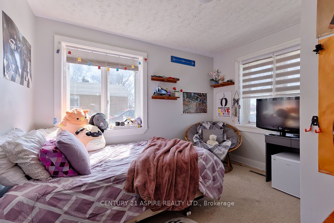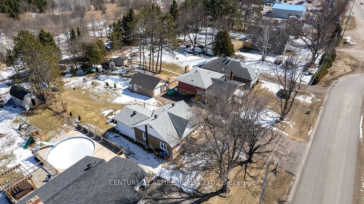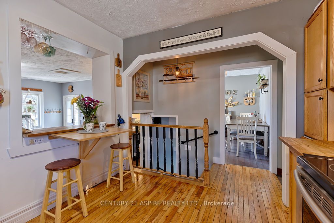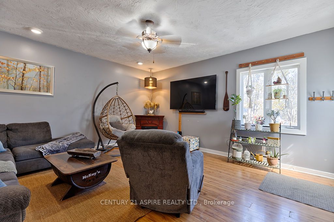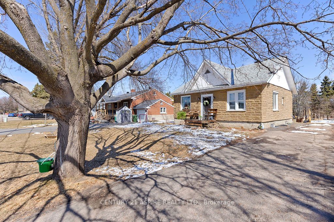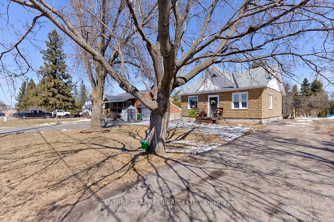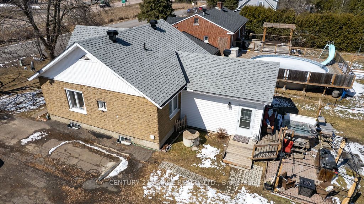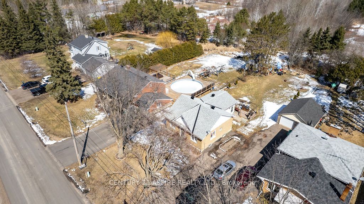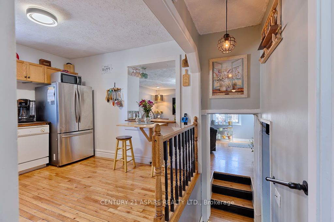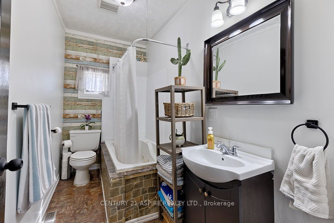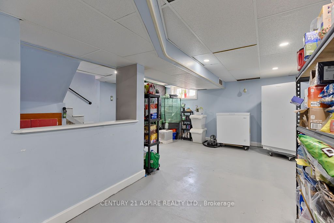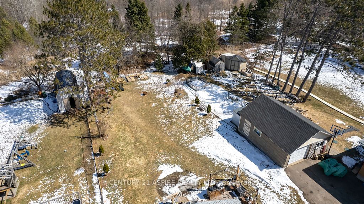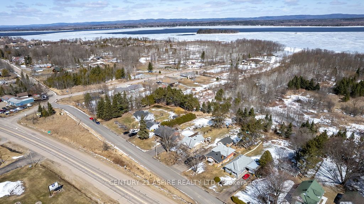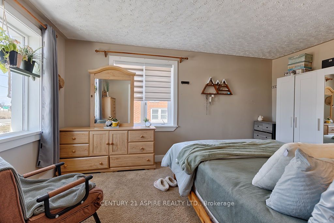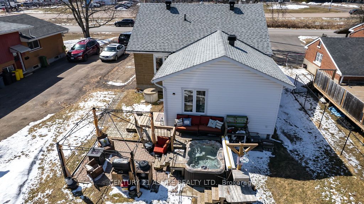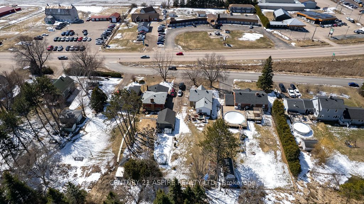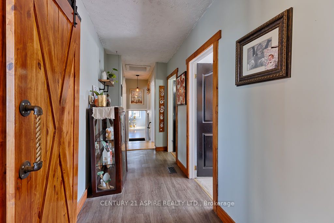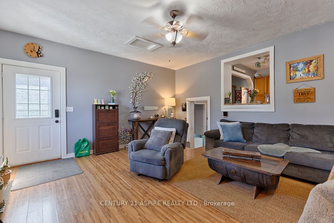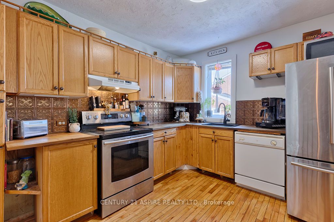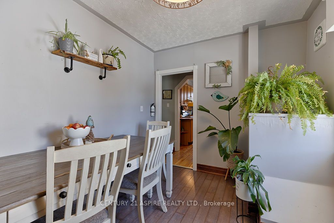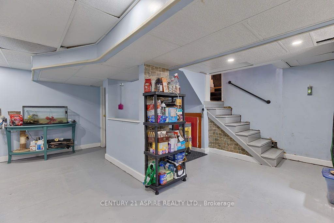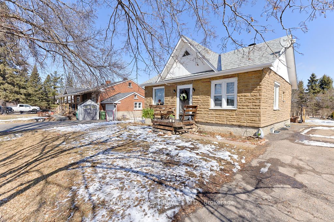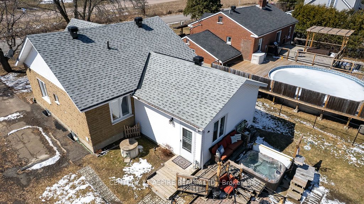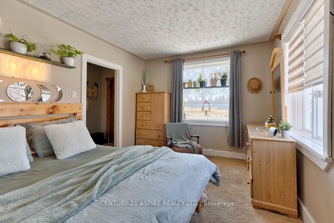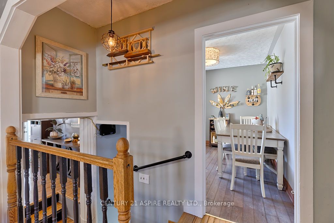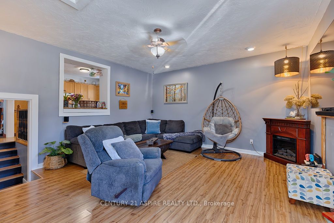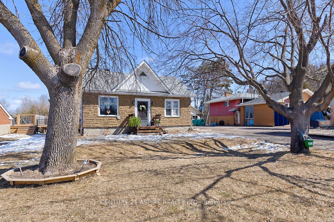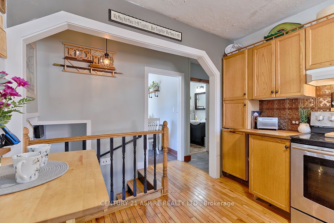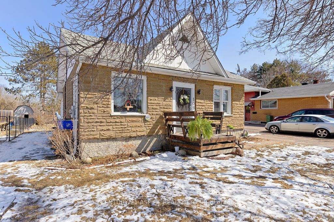
$349,900
Est. Payment
$1,336/mo*
*Based on 20% down, 4% interest, 30-year term
Listed by CENTURY 21 ASPIRE REALTY LTD.
Detached•MLS #X12055744•New
Room Details
| Room | Features | Level |
|---|---|---|
Living Room 5.33 × 4.85 m | Main | |
Kitchen 3.04 × 2.74 m | Main | |
Bedroom 3.07 × 3.65 m | Main | |
Primary Bedroom 3.2 × 4.9 m | Main | |
Dining Room 3.45 × 2.74 m | Main | |
Bedroom 3.37 × 2.59 m | Lower |
Client Remarks
Welcome to this charming family home, featuring two bedrooms upstairs and two downstairs, perfect for families or hosting guests. After a long day at work enjoy some privacy and unwind in the fantastic Jacuzzi tub, a luxurious touch to your bathroom. Enjoy the functional kitchen, spacious family room, and separate dining area, designed for comfort and entertaining. Step outside to the sprawling backyard, complete with a hot tub and BBQ area, offering the perfect space for outdoor fun and gatherings. A must-see! Close to restaurants, shopping, schools and more. A quick commute to CFB Petawawa, the Pembroke Hospital or even CNL. Plus, you just can't beat those Laurentian Valley taxes!!
About This Property
109 Golf Course Road, Laurentian Valley, K8A 7B1
Home Overview
Basic Information
Walk around the neighborhood
109 Golf Course Road, Laurentian Valley, K8A 7B1
Shally Shi
Sales Representative, Dolphin Realty Inc
English, Mandarin
Residential ResaleProperty ManagementPre Construction
Mortgage Information
Estimated Payment
$0 Principal and Interest
 Walk Score for 109 Golf Course Road
Walk Score for 109 Golf Course Road

Book a Showing
Tour this home with Shally
Frequently Asked Questions
Can't find what you're looking for? Contact our support team for more information.
Check out 100+ listings near this property. Listings updated daily
See the Latest Listings by Cities
1500+ home for sale in Ontario

Looking for Your Perfect Home?
Let us help you find the perfect home that matches your lifestyle
