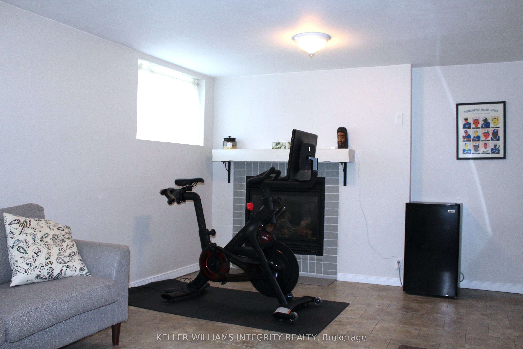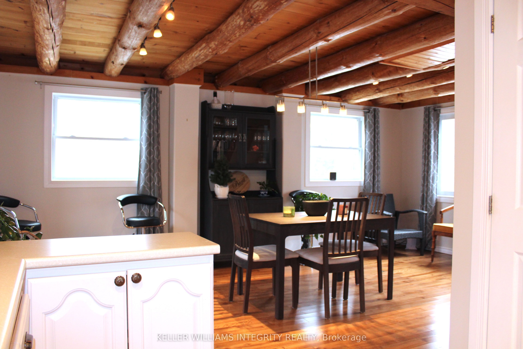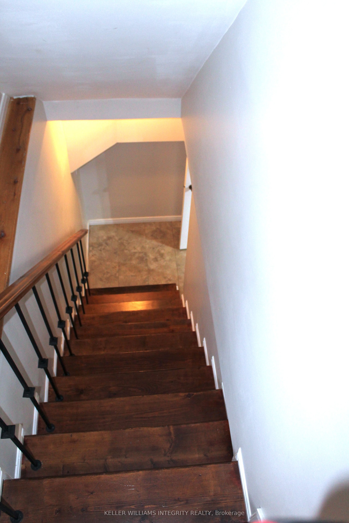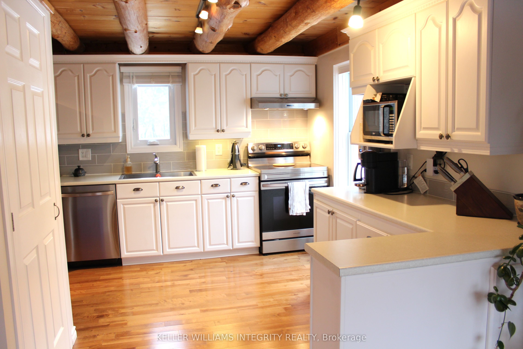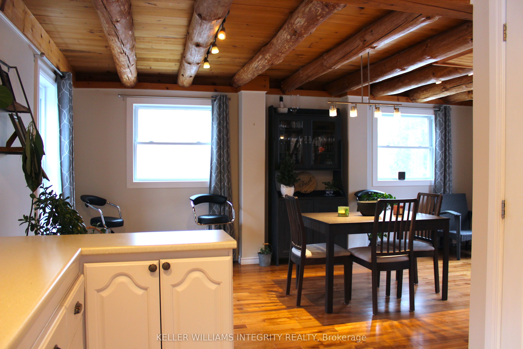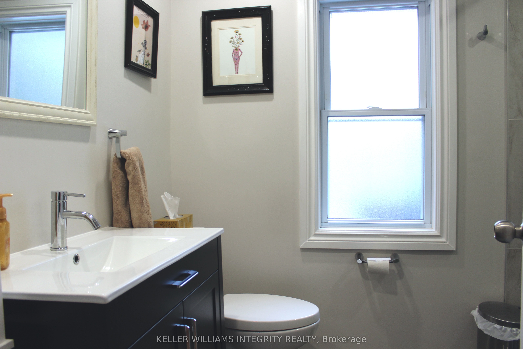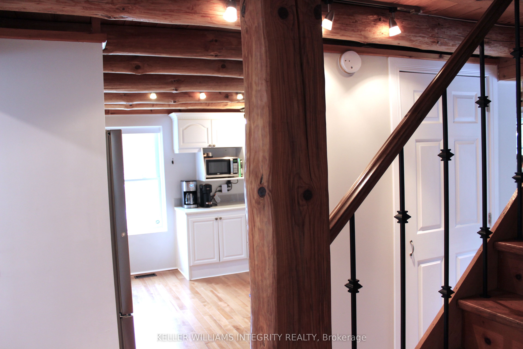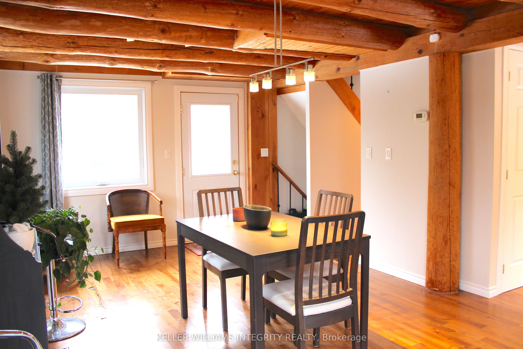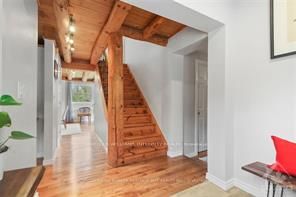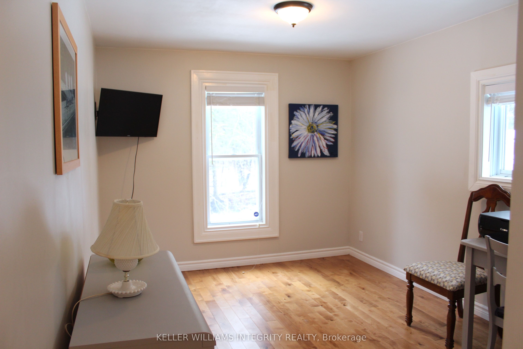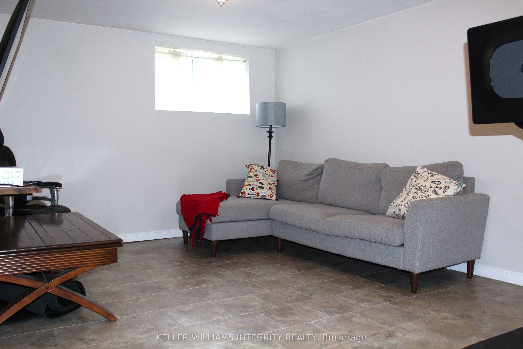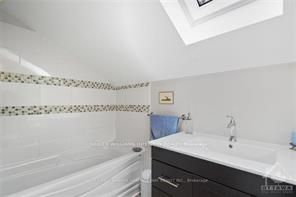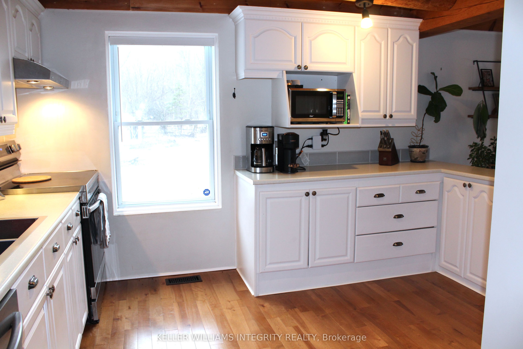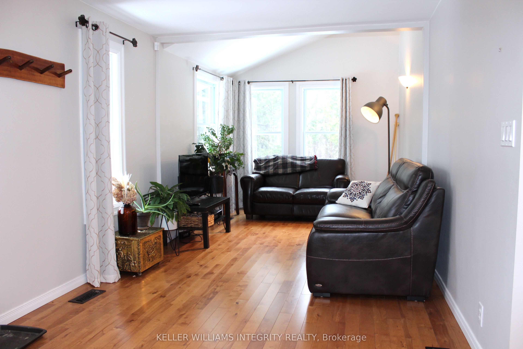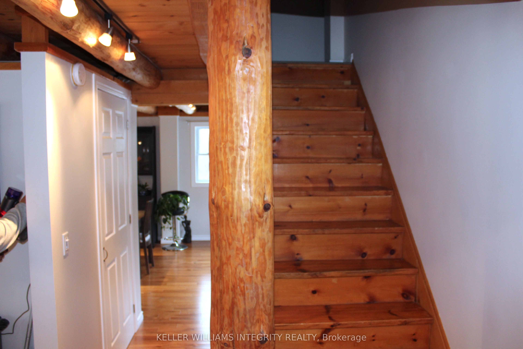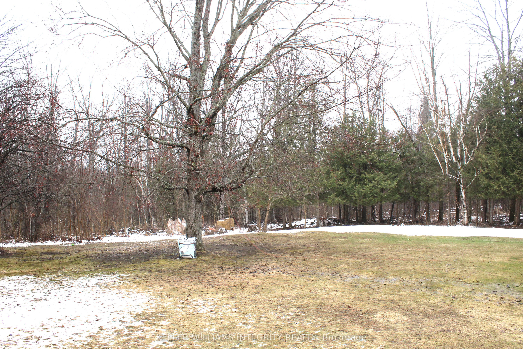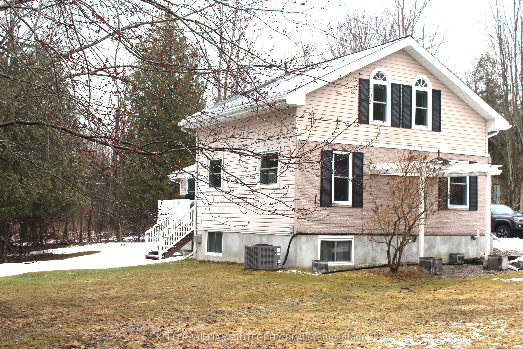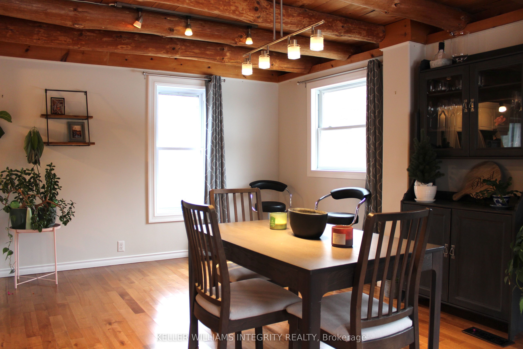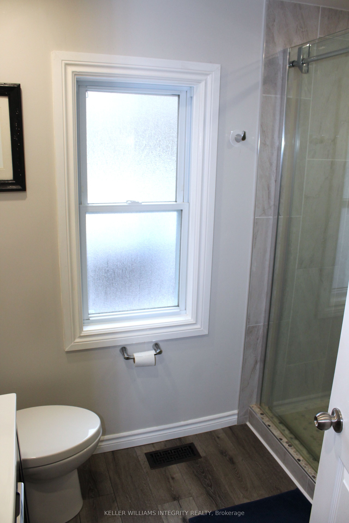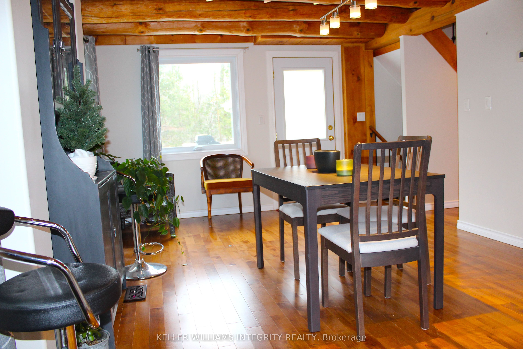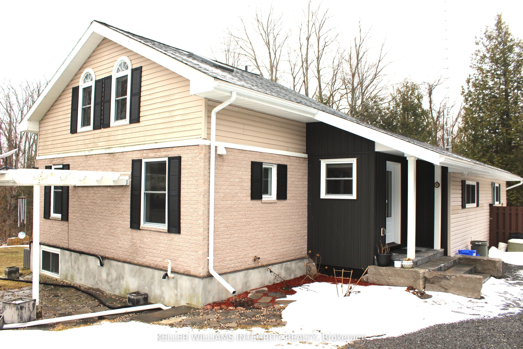
$599,990
Est. Payment
$2,292/mo*
*Based on 20% down, 4% interest, 30-year term
Listed by KELLER WILLIAMS INTEGRITY REALTY
Detached•MLS #X12077951•New
Room Details
| Room | Features | Level |
|---|---|---|
Kitchen 3.68 × 3.64 m | Ground | |
Dining Room 5.73 × 3.3 m | Ground | |
Bedroom 2 4.34 × 2.86 m | Ground | |
Bedroom 3 3.54 × 2.86 m | Ground | |
Bedroom 6.9 × 3.83 m | Second |
Client Remarks
Welcome to this charming 2 storey, 3-bedroom, 2-bath home on a beautiful 5-acre property. Step inside to a warm foyer leading into the kitchen with stainless steel appliances, a spacious dining room, and a walk-out to a deck overlooking the peaceful landscape. Hardwood floors and exposed wood beams add character throughout. The main level includes two bedrooms and a full bath, while the upstairs features a master suite and a second bath. The bright, spacious basement with a fireplace is perfect for family gatherings. Lovingly maintained, this home offers the best of country living with easy access to Carleton Place, Perth, and Highway 7.
About This Property
1048 Upper Perth Road, Lanark Highlands, K0A 1A0
Home Overview
Basic Information
Walk around the neighborhood
1048 Upper Perth Road, Lanark Highlands, K0A 1A0
Shally Shi
Sales Representative, Dolphin Realty Inc
English, Mandarin
Residential ResaleProperty ManagementPre Construction
Mortgage Information
Estimated Payment
$0 Principal and Interest
 Walk Score for 1048 Upper Perth Road
Walk Score for 1048 Upper Perth Road

Book a Showing
Tour this home with Shally
Frequently Asked Questions
Can't find what you're looking for? Contact our support team for more information.
See the Latest Listings by Cities
1500+ home for sale in Ontario

Looking for Your Perfect Home?
Let us help you find the perfect home that matches your lifestyle
