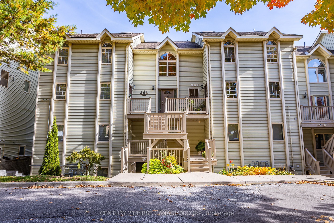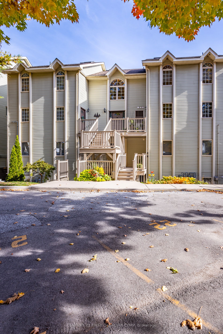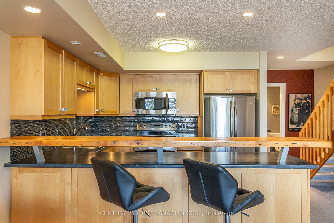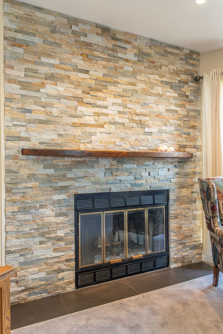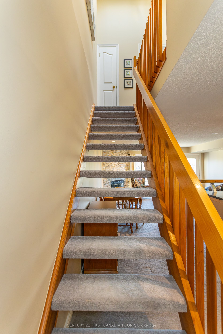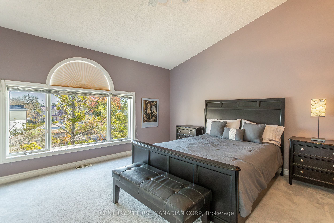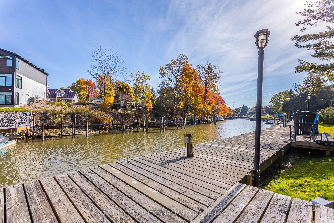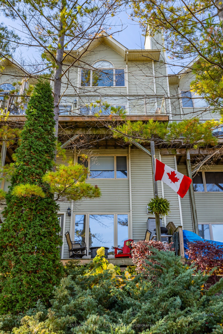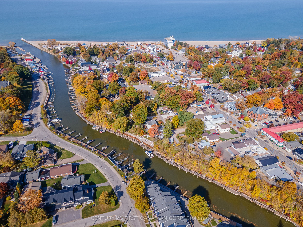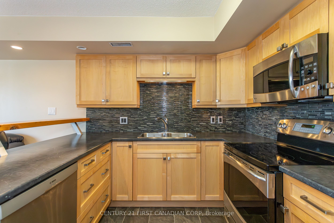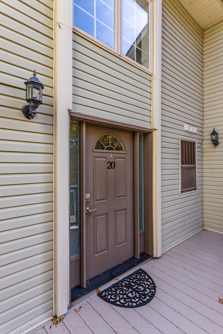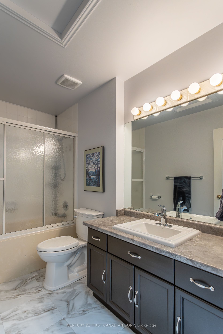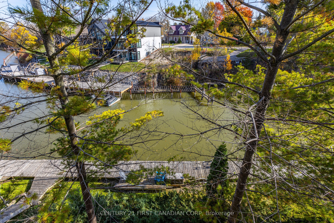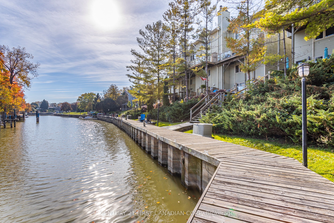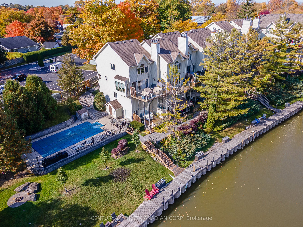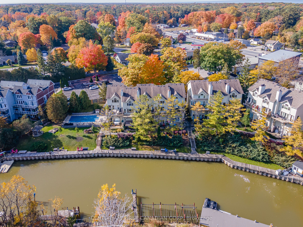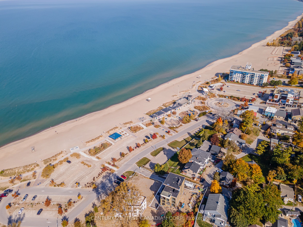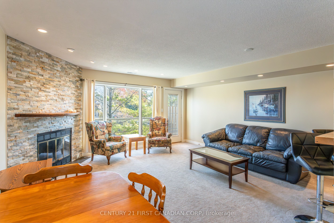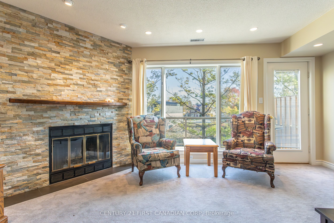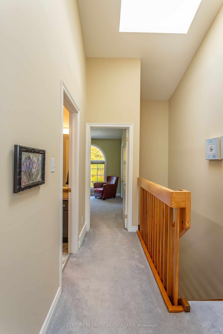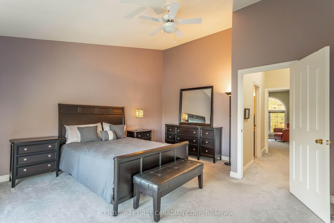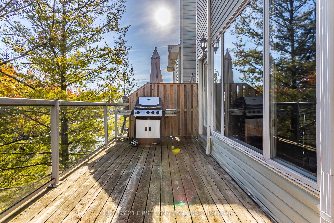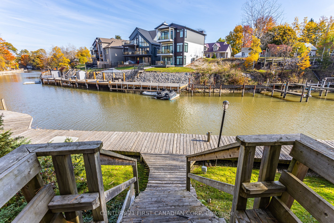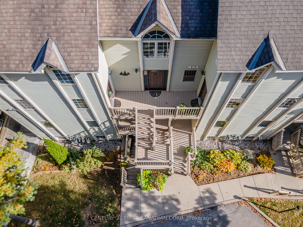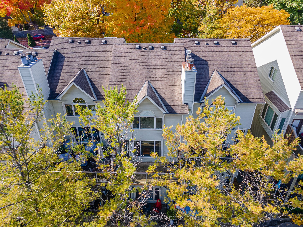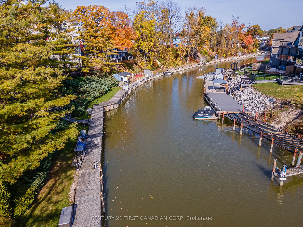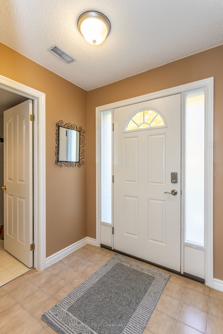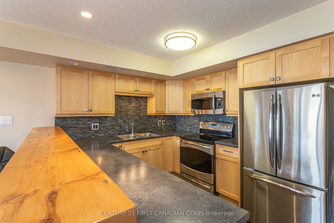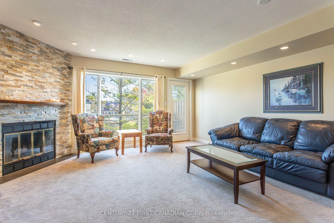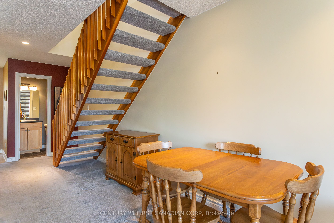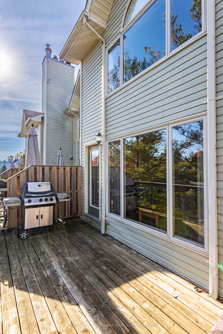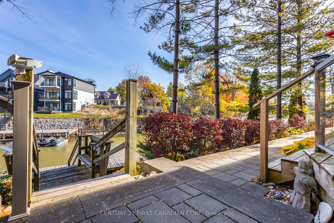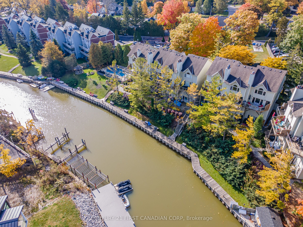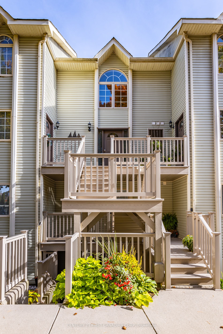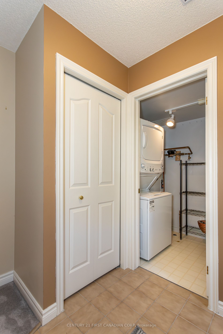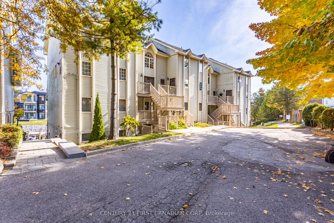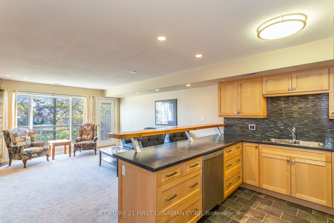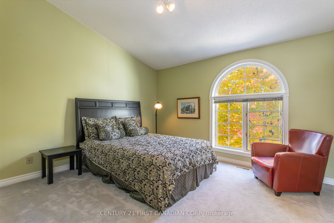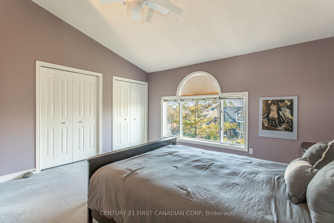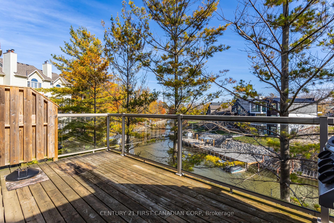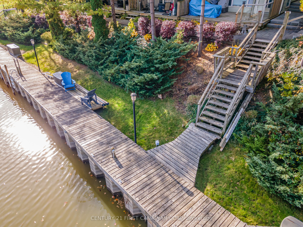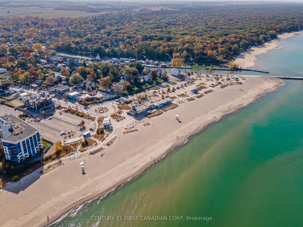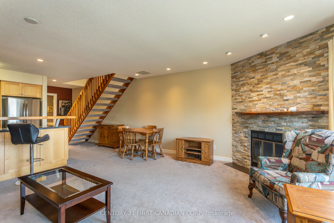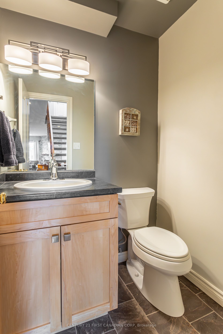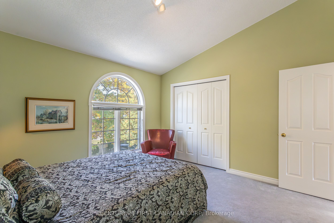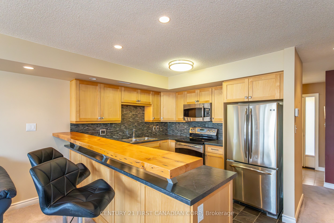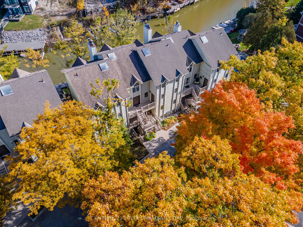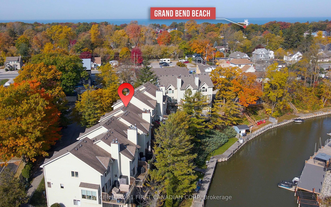
$469,900
Est. Payment
$1,795/mo*
*Based on 20% down, 4% interest, 30-year term
Listed by CENTURY 21 FIRST CANADIAN CORP
Condo Townhouse•MLS #X11994963•New
Included in Maintenance Fee:
Common Elements
Building Insurance
Parking
Room Details
| Room | Features | Level |
|---|---|---|
Kitchen 3.23 × 3.04 m | Main | |
Living Room 5.12 × 4.88 m | Main | |
Bedroom 3.9 × 3.66 m | Second | |
Bedroom 2 4.82 × 4.55 m | Second |
Client Remarks
Unobstructed RIVERFRONT Views & Saltwater Pool + Boat Docking! Stunning Riverfront Retreat: Immaculate 2-Bedroom Upper-Level Condo in Grand Bend! Discover the perfect blend of luxury and relaxation in this pristine upper-level condo, nestled along the scenic riverfront in Grand Bend only a 5 minute boat ride to the waters of Lake Huron and South Beach. This immaculate 2-bedroom, upper-level condo in Grand Bends sought-after riverfront complex. Recently updated, the complex boasts glass-railed decks that provide stunning, unobstructed views of the river. Enjoy the sparkling saltwater pool and take leisurely strolls along the boardwalk that lines the waters edge. Boat docking is also available as spaces open up.Inside, the open-concept main floor impresses with custom cabinetry, sleek glass backsplash, stainless steel appliances, and a convenient eating bar. The spacious living room features a cozy wood-burning fireplace framed by a ledge rock facade and a warm wooden mantle. Step out onto the deck, perfect for alfresco dining, barbecuing, or simply soaking in the picturesque river views watching the boats go by. The main floor also includes a 2-piece bath and a handy laundry/utility room. An open staircase leads to the second floor, where the expansive master suite offers comfort and privacy, alongside an additional bedroom and a full bath. This condo also includes one designated parking space, with ample visitor parking available and bike storage. Situated just a short walk from Main Street, the beach, restaurants, shopping, and all of Grand Bends vibrant amenities, this property is a true gem for those seeking luxury, convenience, and natural beauty in one package. Watch Video Here: https://youtu.be/XouzRPrU310
About This Property
40 Ontario Street, Lambton Shores, N0M 1T0
Home Overview
Basic Information
Amenities
Outdoor Pool
BBQs Allowed
Bike Storage
Other
Visitor Parking
Walk around the neighborhood
40 Ontario Street, Lambton Shores, N0M 1T0
Shally Shi
Sales Representative, Dolphin Realty Inc
English, Mandarin
Residential ResaleProperty ManagementPre Construction
Mortgage Information
Estimated Payment
$0 Principal and Interest
 Walk Score for 40 Ontario Street
Walk Score for 40 Ontario Street

Book a Showing
Tour this home with Shally
Frequently Asked Questions
Can't find what you're looking for? Contact our support team for more information.
See the Latest Listings by Cities
1500+ home for sale in Ontario

Looking for Your Perfect Home?
Let us help you find the perfect home that matches your lifestyle
