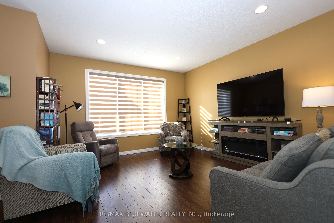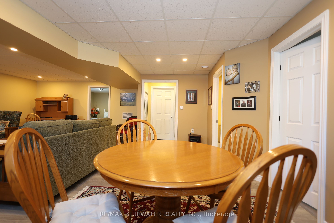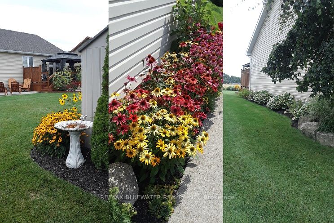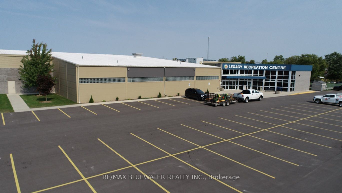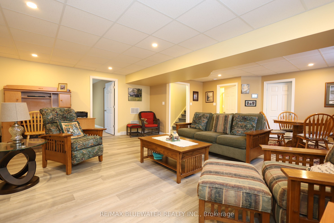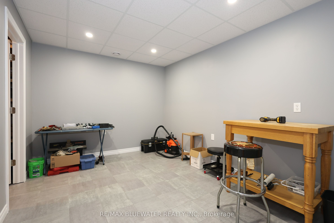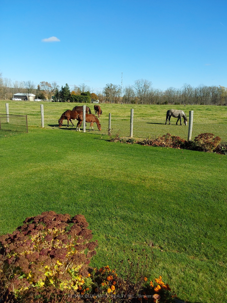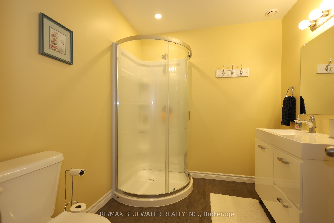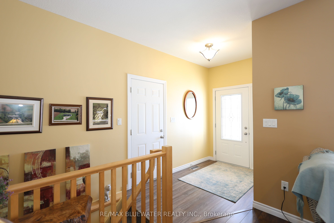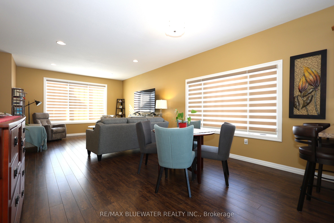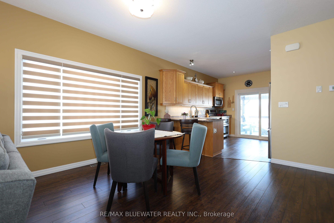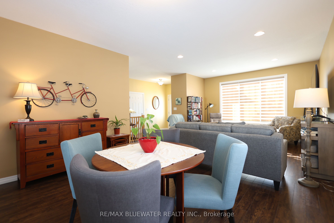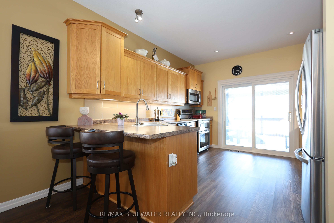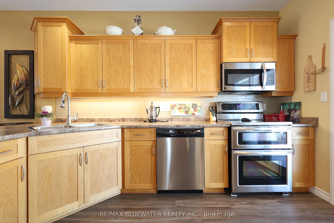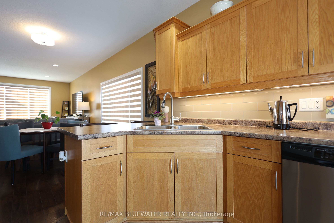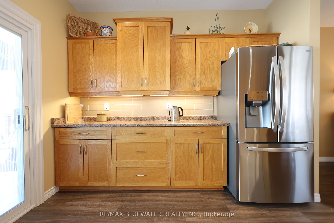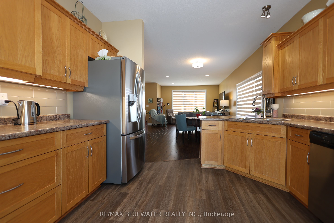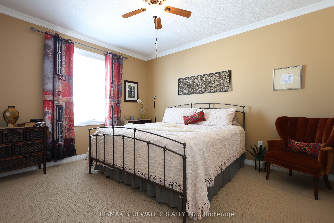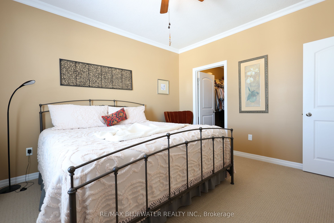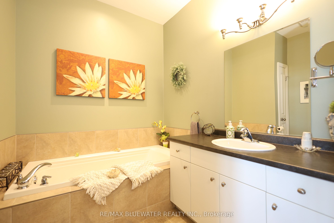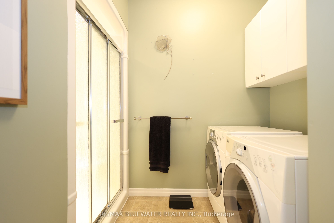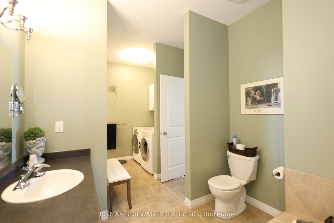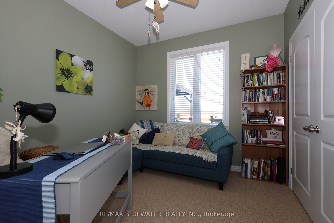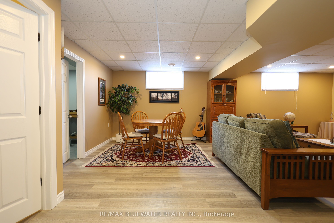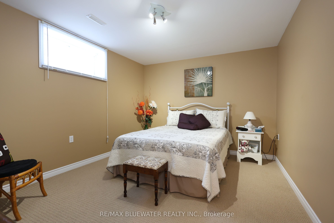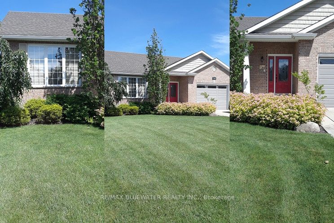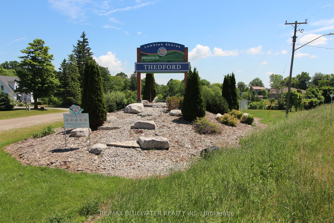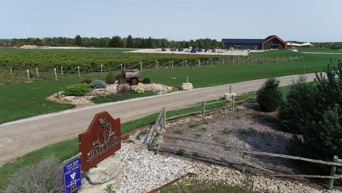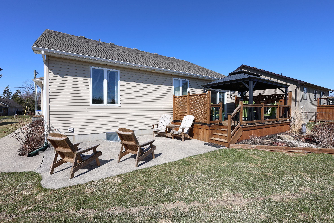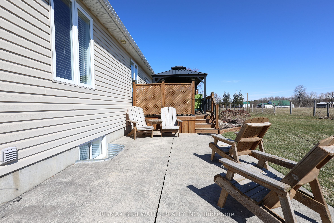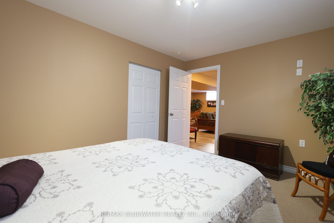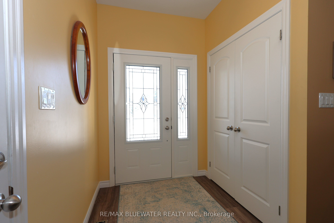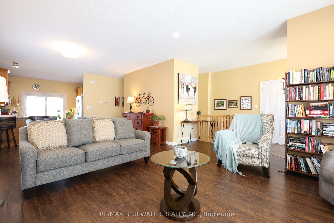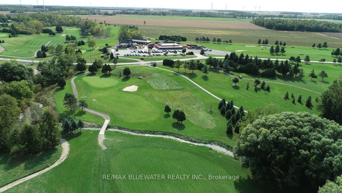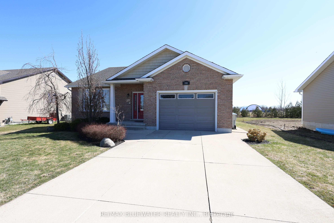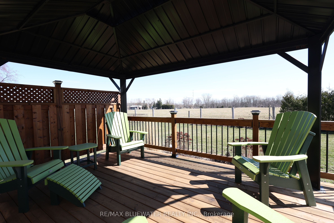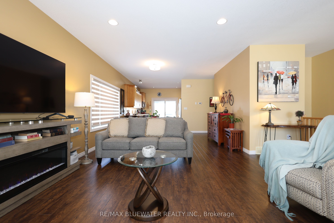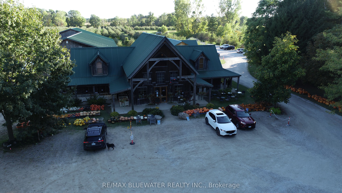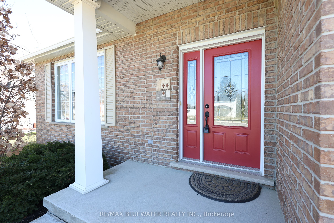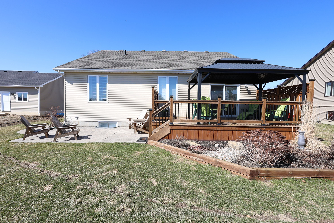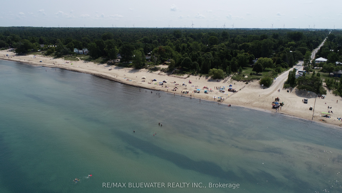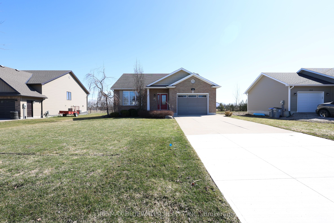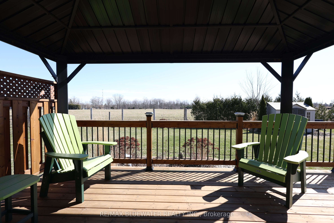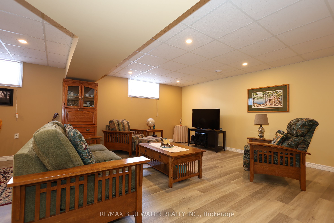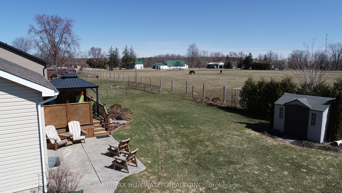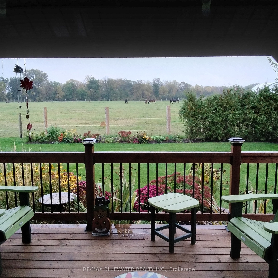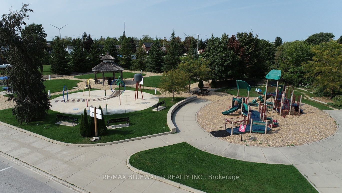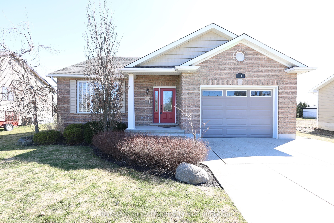
$599,900
Est. Payment
$2,291/mo*
*Based on 20% down, 4% interest, 30-year term
Listed by RE/MAX BLUEWATER REALTY INC.
Detached•MLS #X11989012•New
Price comparison with similar homes in Lambton Shores
Compared to 16 similar homes
-30.6% Lower↓
Market Avg. of (16 similar homes)
$864,806
Note * Price comparison is based on the similar properties listed in the area and may not be accurate. Consult licences real estate agent for accurate comparison
Room Details
| Room | Features | Level |
|---|---|---|
Living Room 4.3 × 4.4 m | Main | |
Dining Room 4.2 × 3.2 m | Main | |
Kitchen 4.4 × 3.5 m | Main | |
Primary Bedroom 3.6 × 4.3 m | Main | |
Bedroom 2 3.2 × 3 m | Main | |
Bedroom 3 4.2 × 3.3 m | Lower |
Client Remarks
BUILT IN 2011 THIS 1,260 SQ FT BUNGALOW WITH NEWLY FINISHED BASEMENT IS SURE TO IMPRESS! This home offers great curb appeal with brick/vinyl exterior, double wide concrete drive to 16'x20' heated garage and front covered porch. Stepping inside you will appreciate the 9 FT ceilings that give it a very comfortable feel. The main floor offers a spacious open concept floor plan. Large windows throughout main floor give you lots of natural light along with updated blinds. Dining area allows for a large table so that you have room for all your guests. Kitchen offers an eat-up bar, lots of cabinetry, tiled backsplash, accent lighting, new stainless steel fridge and new sliding door to give easy access to back deck. Spacious main floor primary bedroom with walk-in closet. Main floor allows for another bedroom or office or den. The bathroom is expansive offering a seperate tub and shower option, vanity with sink, toilet, storage and laundry with built-in cabinetry above. This home offers everything you need on the main floor but the bonus is that there is lots more finished space in the lower level that was just finished in 2021. The lower level allows for all the bonus space you could dream of with an expansive family room, a third bedroom, the second full bathroom, hobby room, lots of storage and utility room. Heading to the backyard you get a newly redone 12'x20' deck with gazebo that is included with screens and curtains. Off the deck a couple steps down is the 12'x20' stamped concrete pad with a concrete path to the front driveway around the home. Thedford is a great town in Lambton Shores offering a splash pad, newer rec centre with hall and lots of great businesses around to live a great lifestyle. Only 10 mins from the sandy shores of Lake Huron, 15 mins from Grand Bend, 15 mins from Forest and 50 mins from London. The best surprise for the new buyers will be in the spring/summer when the gardens come to life!
About This Property
188 Elizabeth Street, Lambton Shores, N0M 2N0
Home Overview
Basic Information
Walk around the neighborhood
188 Elizabeth Street, Lambton Shores, N0M 2N0
Shally Shi
Sales Representative, Dolphin Realty Inc
English, Mandarin
Residential ResaleProperty ManagementPre Construction
Mortgage Information
Estimated Payment
$0 Principal and Interest
 Walk Score for 188 Elizabeth Street
Walk Score for 188 Elizabeth Street

Book a Showing
Tour this home with Shally
Frequently Asked Questions
Can't find what you're looking for? Contact our support team for more information.
Check out 100+ listings near this property. Listings updated daily
See the Latest Listings by Cities
1500+ home for sale in Ontario

Looking for Your Perfect Home?
Let us help you find the perfect home that matches your lifestyle
