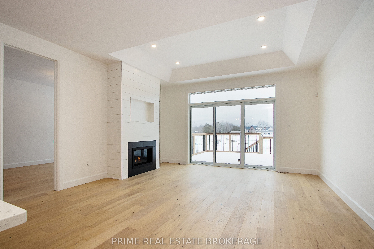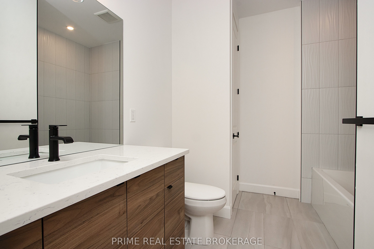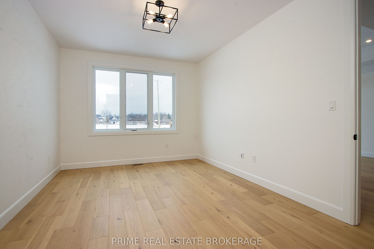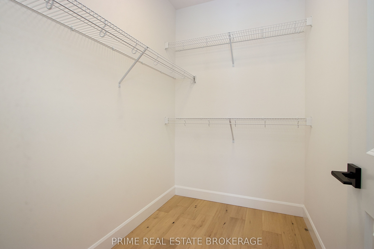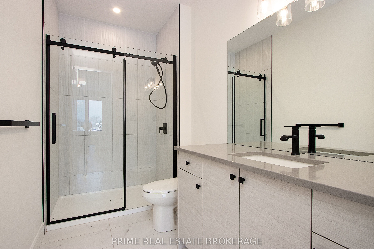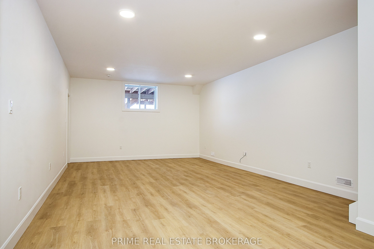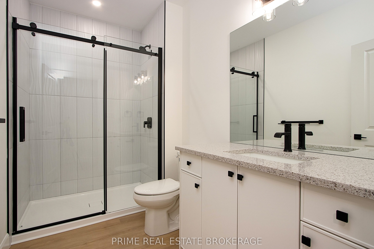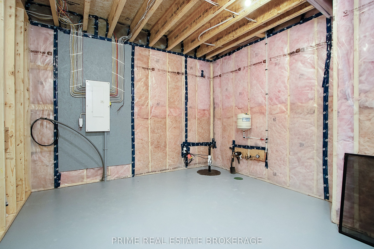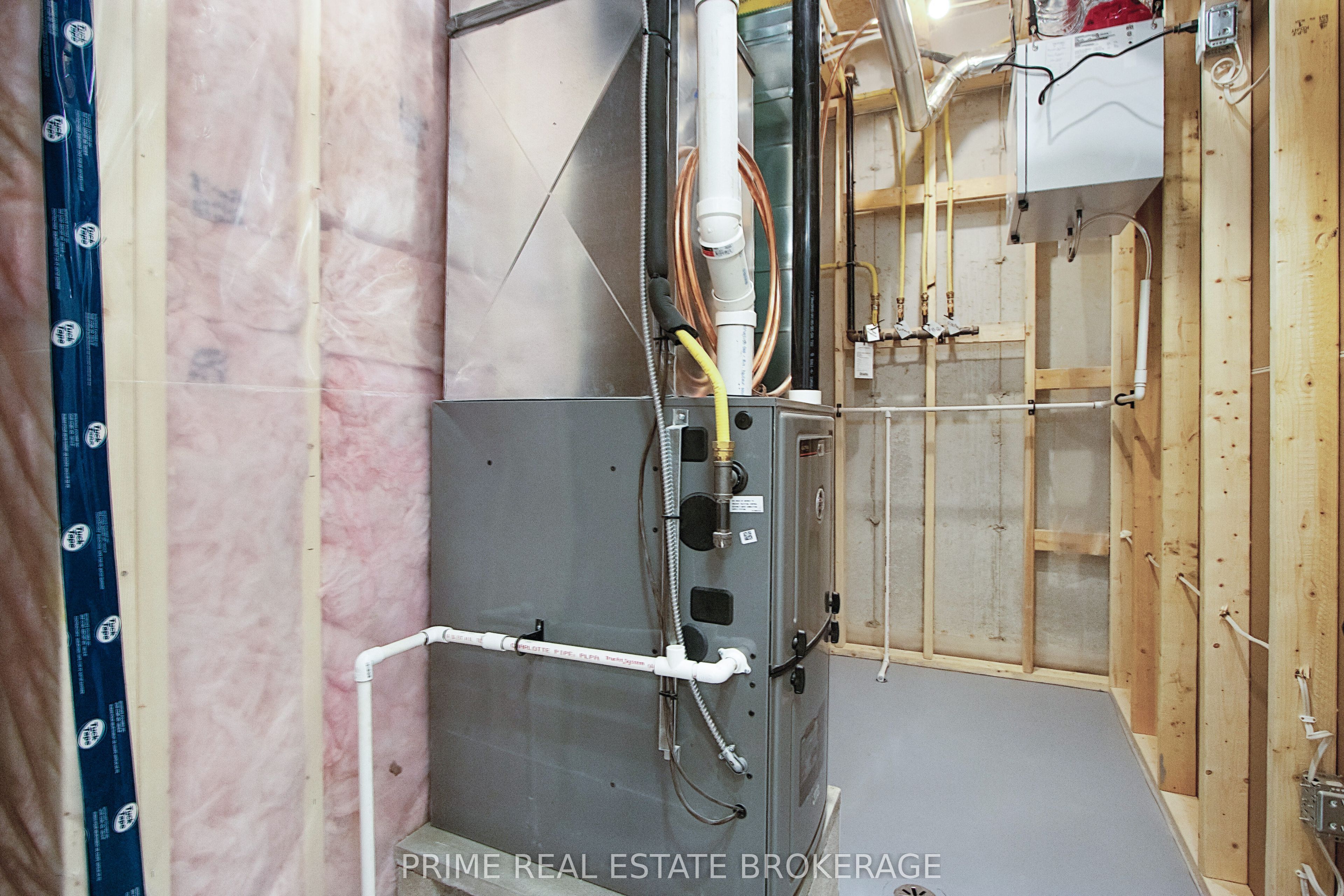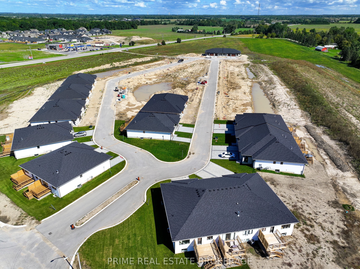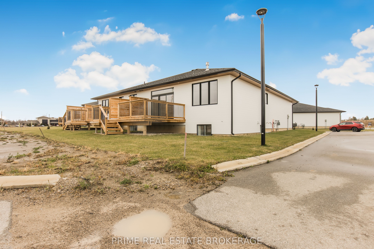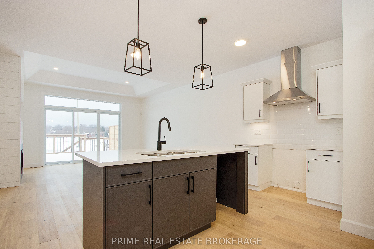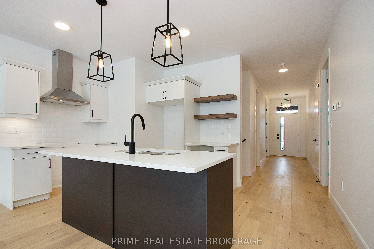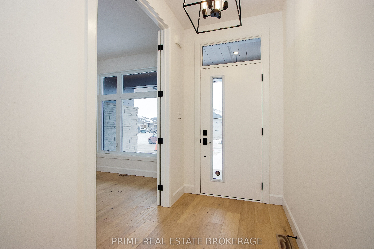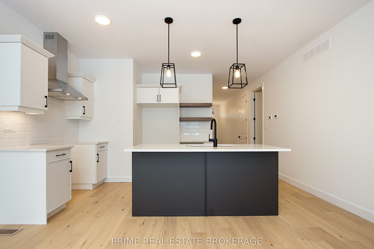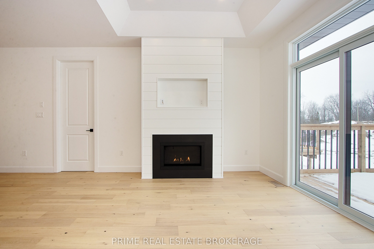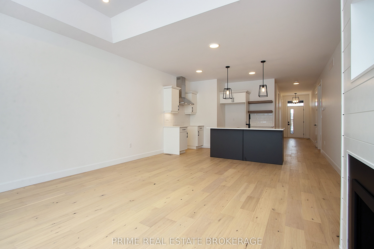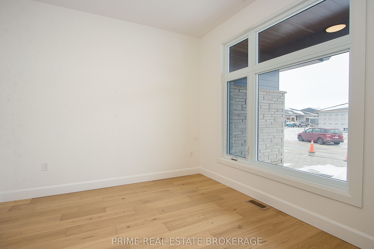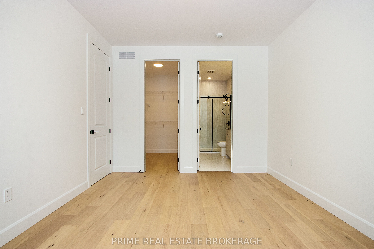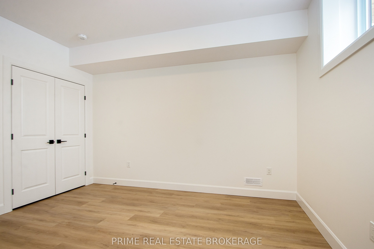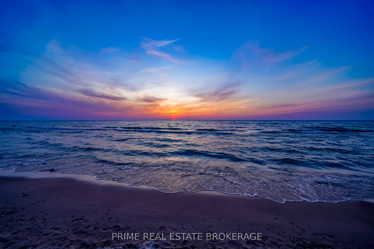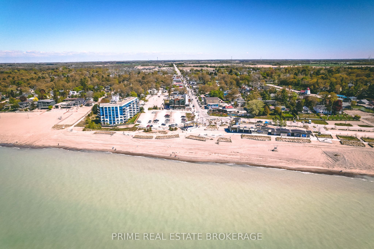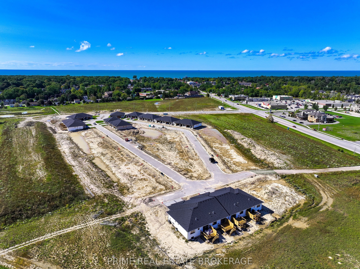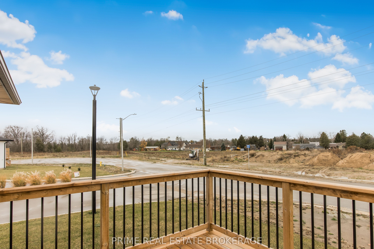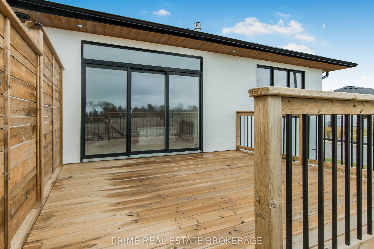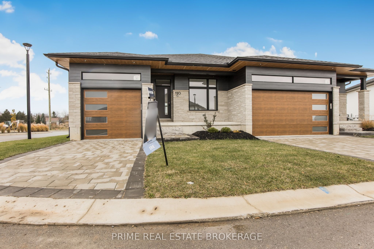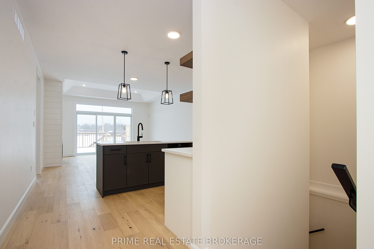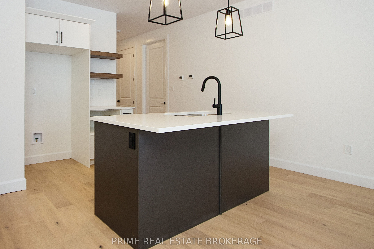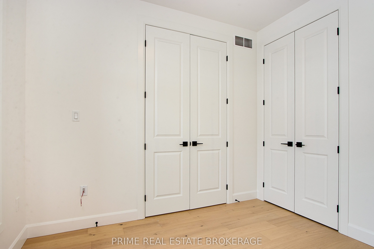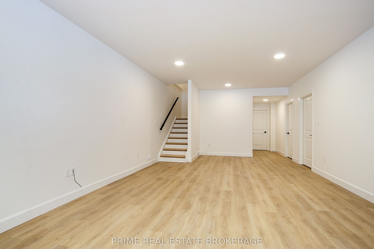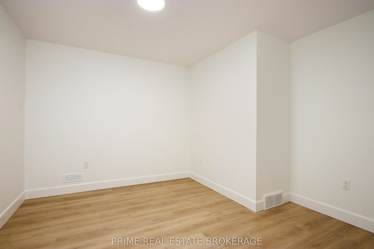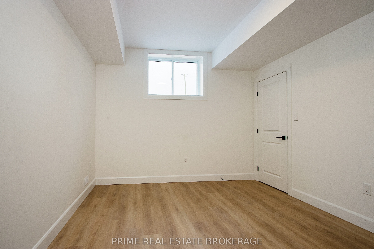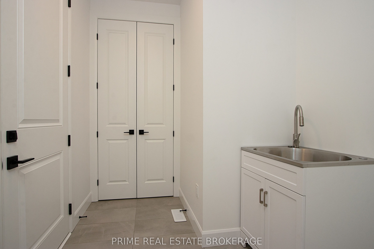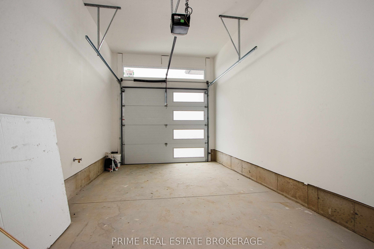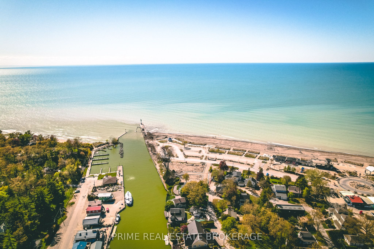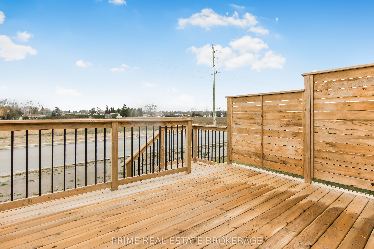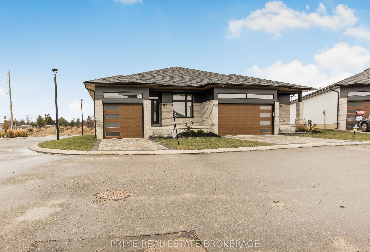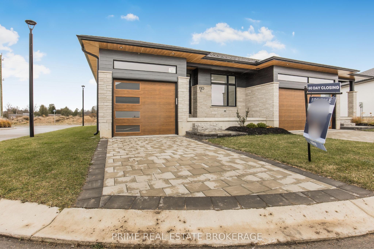
$728,000
Est. Payment
$2,780/mo*
*Based on 20% down, 4% interest, 30-year term
Listed by PRIME REAL ESTATE BROKERAGE
Semi-Detached •MLS #X10875006•Extension
Room Details
| Room | Features | Level |
|---|---|---|
Bedroom 3.05 × 3.05 m | Hardwood Floor | Main |
Kitchen 3.56 × 2.79 m | Open Concept | Main |
Dining Room 4.62 × 1.88 m | Open Concept | Main |
Living Room 4.62 × 3.51 m | FireplaceOpen Concept | Main |
Primary Bedroom 3.4 × 4.57 m | 3 Pc EnsuiteWalk-In Closet(s) | Main |
Bedroom 3.15 × 2.97 m | Vinyl Floor | Lower |
Client Remarks
Welcome to the 'Erie' Model at South of Main, Grand Bend's newest and most sought-after subdivision. This professionally designed home, built by the award-winning local builder MedwayHomes Inc., offers the perfect blend of modern living and small-town charm. Ideally located within walking distance of downtown Grand Bend, grocery stores, restaurants, golf courses, andGrand Bend's iconic blue-water beaches, this home is your peaceful oasis amidst it all.This stunning end-unit bungalow in a 2-plex boasts 2,034 total sq. ft. of beautifully finished living space, including a 859 sq. ft. lower level. With 4 spacious bedrooms, 3 full bathrooms, a finished basement, and a 1-car garage with a single driveway, this home has room for everyone. Luxurious quartz countertops and engineered hardwood flooring elevate the interior, complemented by luxury vinyl plank on the stairs and lower level.The primary suite is a retreat of its own, featuring a generous walk-in closet and a private3-piece ensuite. The open-concept main floor is flooded with natural light, thanks to 9-foot ceilings on both levels. Enjoy cozy evenings by the gas fireplace in the living room or host gatherings on the large deck, complete with a privacy wall. Additional highlights include a 10-foot tray ceiling in the living room, a covered front porch, main floor laundry, and a host of other upgraded features.Life at South of Main is stress-free with maintenance-free living: lawn care, road maintenance, and snow removal are all included for $265/month. Plus, you'll love watching Grand Bends world-famous sunsets from your spacious yard. Don't miss the chance to make this exceptional home yours because life truly is better by the beach!
About This Property
110 Coastal Crescent, Lambton Shores, N0M 1T0
Home Overview
Basic Information
Walk around the neighborhood
110 Coastal Crescent, Lambton Shores, N0M 1T0
Shally Shi
Sales Representative, Dolphin Realty Inc
English, Mandarin
Residential ResaleProperty ManagementPre Construction
Mortgage Information
Estimated Payment
$0 Principal and Interest
 Walk Score for 110 Coastal Crescent
Walk Score for 110 Coastal Crescent

Book a Showing
Tour this home with Shally
Frequently Asked Questions
Can't find what you're looking for? Contact our support team for more information.
Check out 100+ listings near this property. Listings updated daily
See the Latest Listings by Cities
1500+ home for sale in Ontario

Looking for Your Perfect Home?
Let us help you find the perfect home that matches your lifestyle
