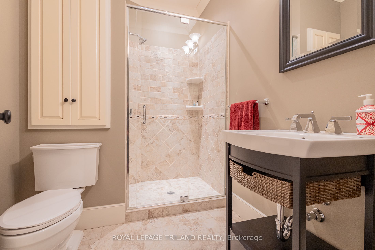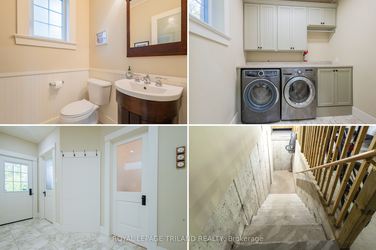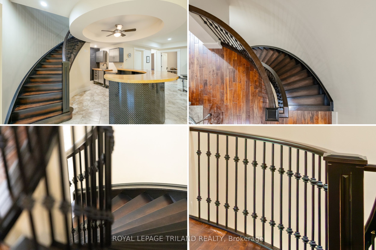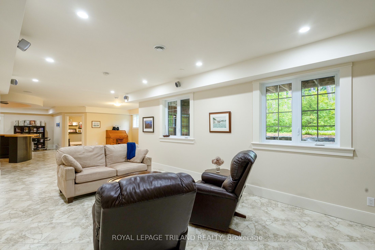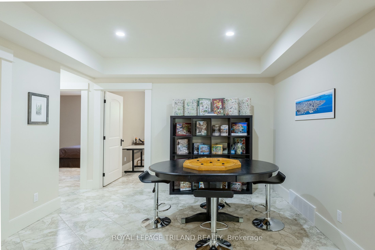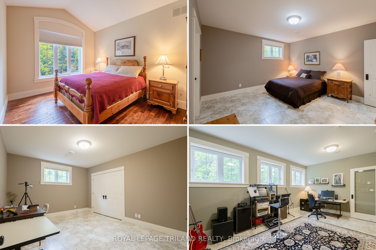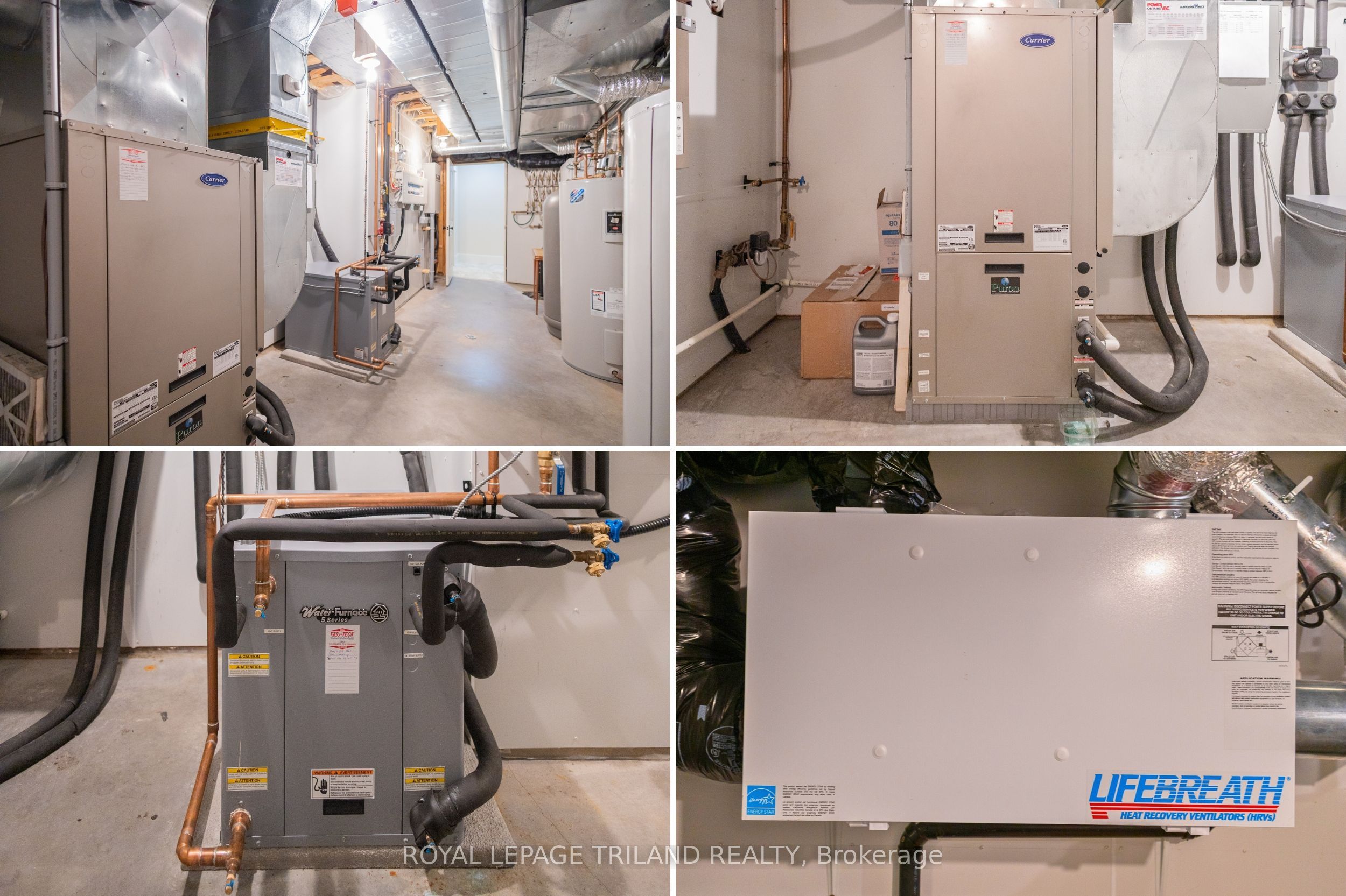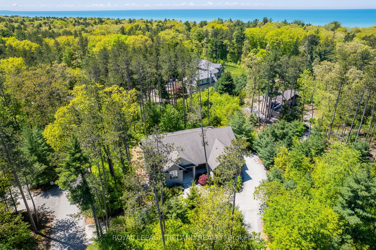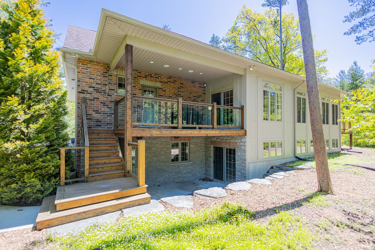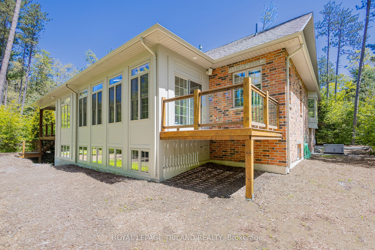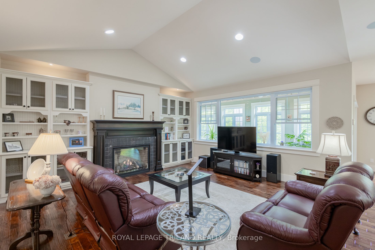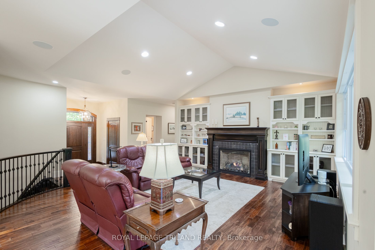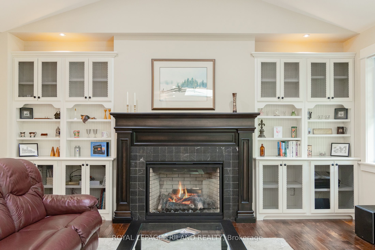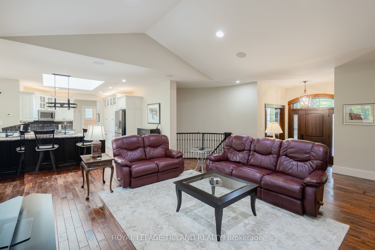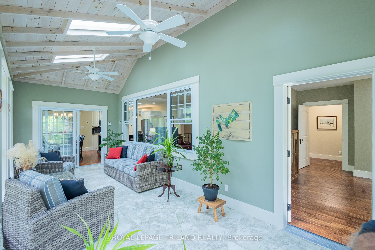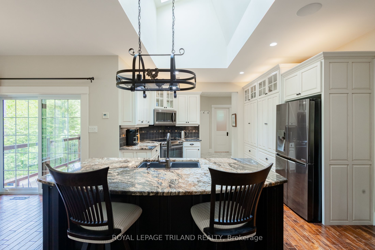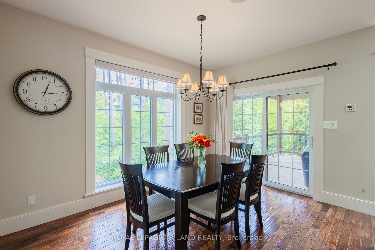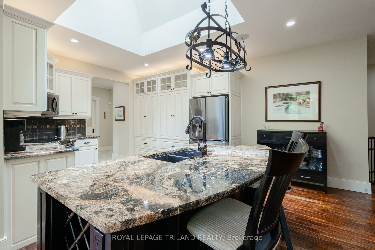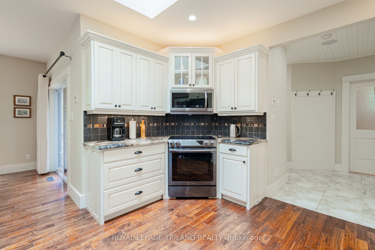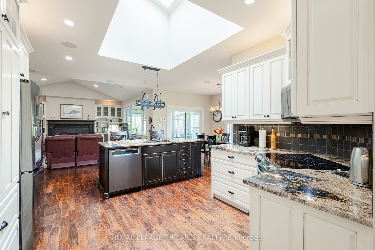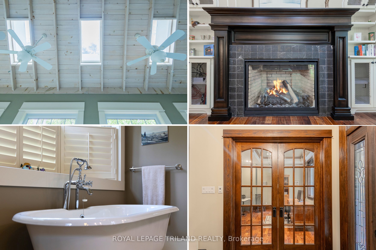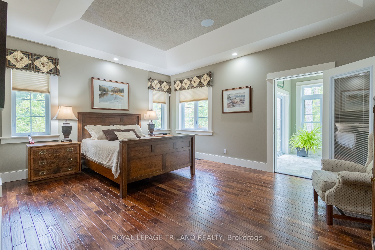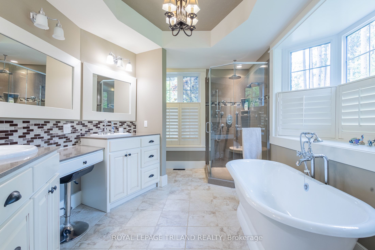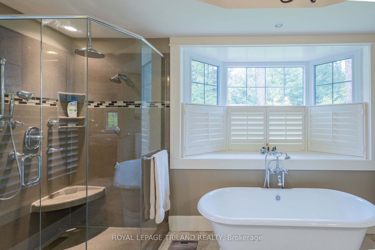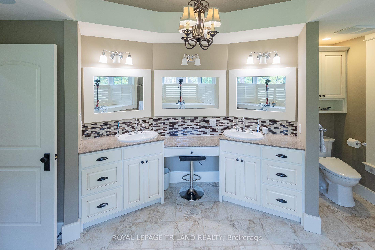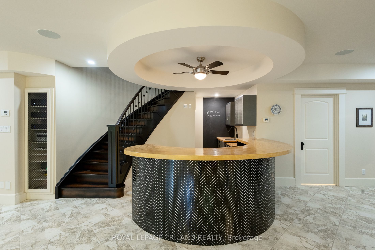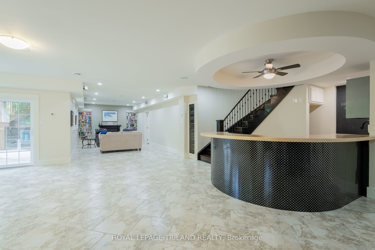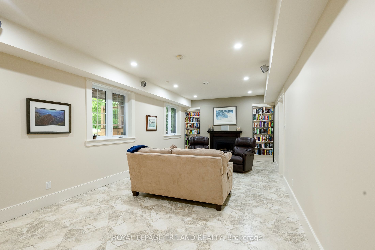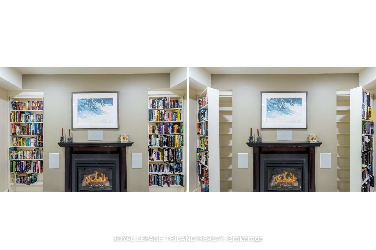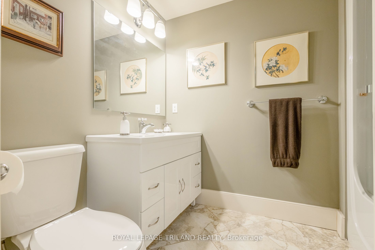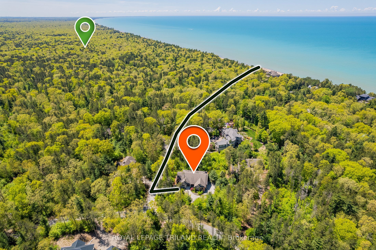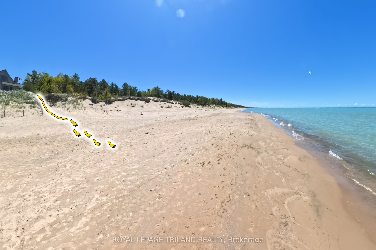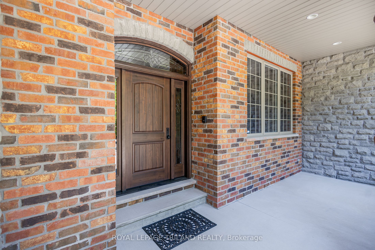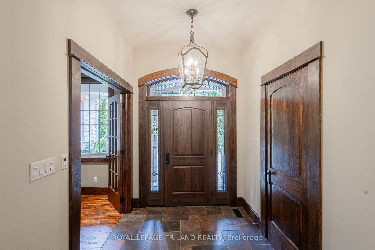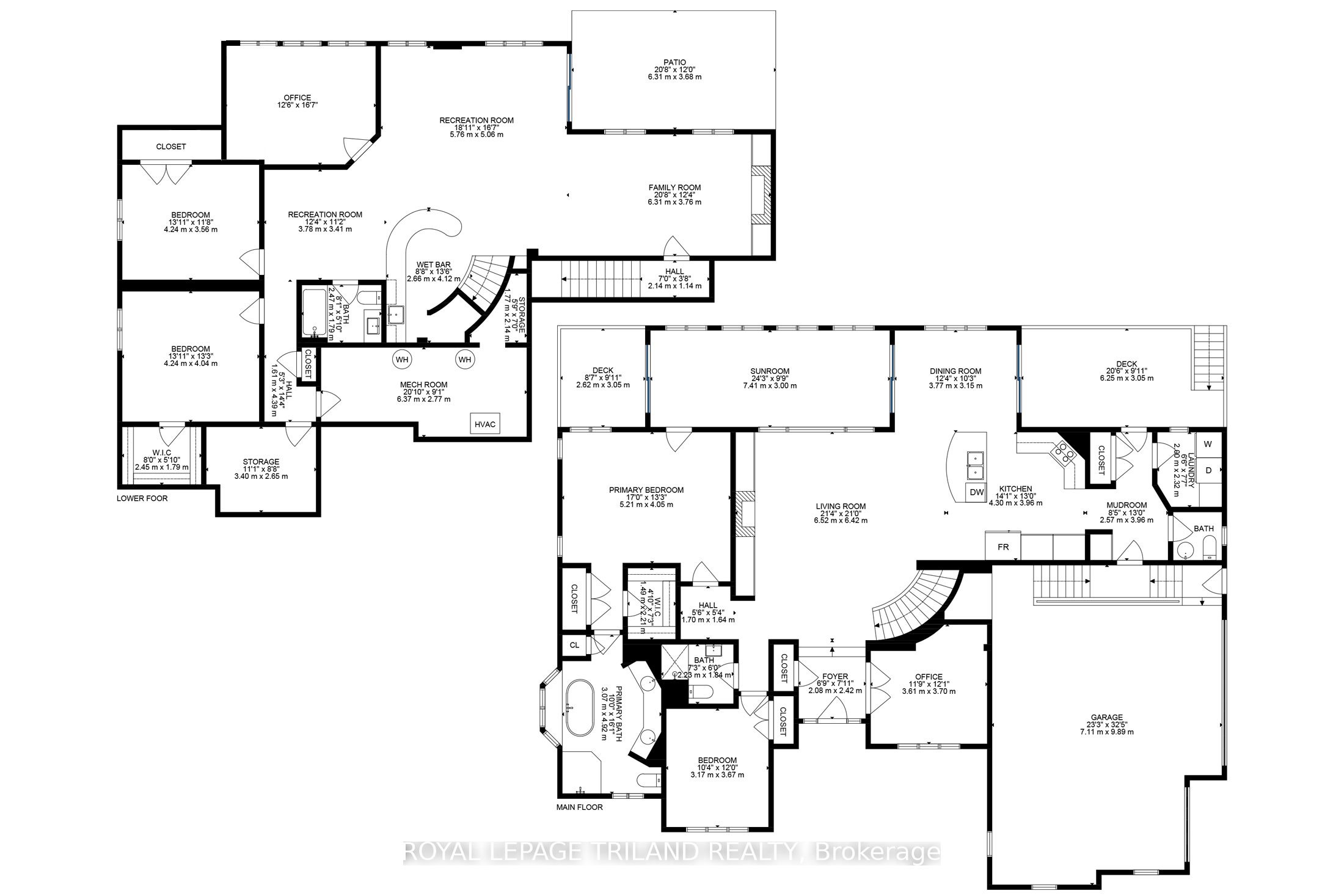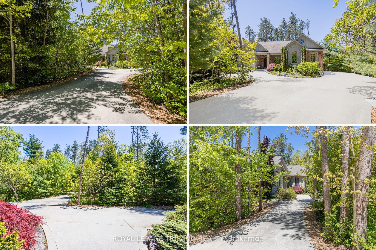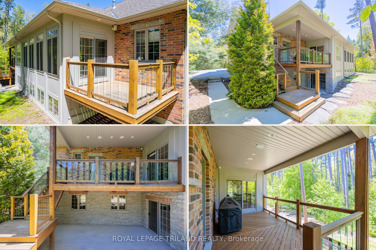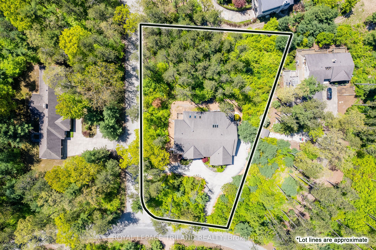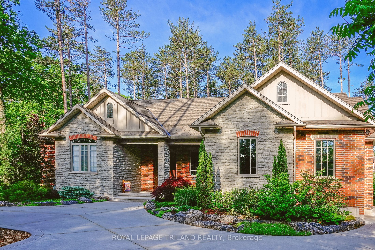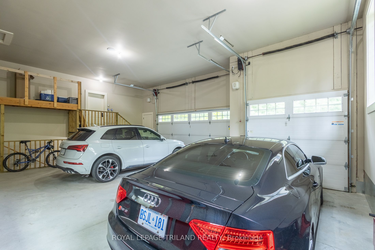
$1,599,900
Est. Payment
$6,111/mo*
*Based on 20% down, 4% interest, 30-year term
Listed by ROYAL LEPAGE TRILAND REALTY
Detached•MLS #X12198983•New
Price comparison with similar homes in Lambton Shores
Compared to 4 similar homes
-4.5% Lower↓
Market Avg. of (4 similar homes)
$1,674,650
Note * Price comparison is based on the similar properties listed in the area and may not be accurate. Consult licences real estate agent for accurate comparison
Room Details
| Room | Features | Level |
|---|---|---|
Kitchen 5.48 × 4.06 m | SkylightDouble SinkHeated Floor | Main |
Dining Room 3.91 × 3.96 m | W/O To DeckHeated Floor | Main |
Primary Bedroom 4.08 × 5.3 m | Ensuite BathWalk-In Closet(s)Heated Floor | Main |
Bedroom 2 3.37 × 3.96 m | Vaulted Ceiling(s)Heated Floor | Main |
Bedroom 3 4.24 × 3.56 m | Walk-In Closet(s)Tile FloorHeated Floor | Lower |
Bedroom 4 4.24 × 3.56 m | Tile FloorHeated Floor | Lower |
Client Remarks
EXECUTIVE DISTINCTION IN HURON WOODS AT THE EDGE OF THE PINERY PARK | 4.5 MIN TRAIL WALK TO DEEDED BEACH ACCESS VIA BEACH O' PINES PRIVATE SHORELINE | 5 BED/4 BATH BUNGALOW W/ EXCEPTIONAL & PREMIUM FEATURES | NEARLY 5000 SQ FT OF IMMACULATLEY FINISHED LIVING SPACE OVER HEATED FLOORS ON BOTH LEVELS. Nestled among mature trees on an extremely private .66 acre parcel is this young stunner offering features, formatting, & a layout that are surely to provide years of high-quality family memories. The inventive design offers a vast open-concept main level below 12 ft vaulted ceilings over hand-scraped engineered hardwood w/ a stately sky-lit Brazilian granite kitchen w/ in-sink island & an attractive living room built-in cabinet assembly w/ gas fireplace. The generous master suite w/ a 9 ft tray ceiling & epic ensuite bath + hers/his walk-in closet walks out to an amazing 4 season sunroom. An addt'l roomy bedroom, office w/ gorgeous tray ceiling, main level laundry/pantry, mud room & a separate staircase entrance from garage to lower level complete this perfect main floor. The walk-out lower level below 8.5 ft ceilings offers an incredibly unique curved wet bar at the base of the elegant open circular staircase along w/ an addt'l gas fireplace & custom built-in modular media shelves, 3 more bedrooms, storage, & loads of open living space walking out to a patio that is wired for a hot tub. The geo-thermal ground source heating & cool system has been meticulously maintained fostering very friendly utility billing w/ radiant in-floor heating throughout the home & in the heated 770 sq ft 3.5 car garage w/ side mount jackshaft openers just beyond the ample poured concrete driveway. The FULL HOUSE 18KW gas generator ensures no interruptions to your daily enjoyment of this superb property. Other notable features include the built-in full house audio system (living room & family room both wired for 7.1 Dolby digital sound), central vac, R30/R50 insulation, & 2 decks!
About This Property
10387 Pinetree Drive, Lambton Shores, N0M 1T0
Home Overview
Basic Information
Walk around the neighborhood
10387 Pinetree Drive, Lambton Shores, N0M 1T0
Shally Shi
Sales Representative, Dolphin Realty Inc
English, Mandarin
Residential ResaleProperty ManagementPre Construction
Mortgage Information
Estimated Payment
$0 Principal and Interest
 Walk Score for 10387 Pinetree Drive
Walk Score for 10387 Pinetree Drive

Book a Showing
Tour this home with Shally
Frequently Asked Questions
Can't find what you're looking for? Contact our support team for more information.
See the Latest Listings by Cities
1500+ home for sale in Ontario

Looking for Your Perfect Home?
Let us help you find the perfect home that matches your lifestyle
