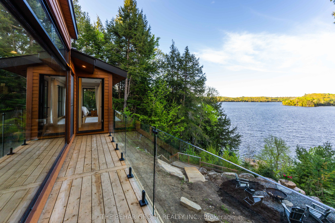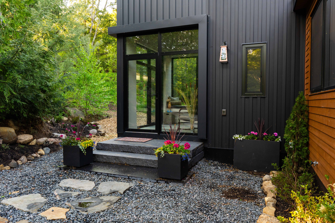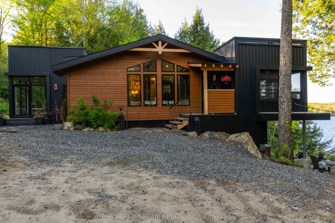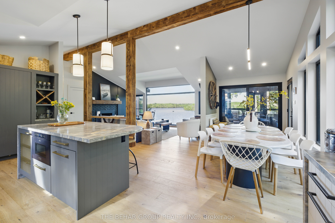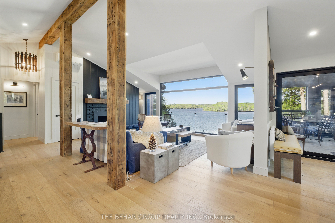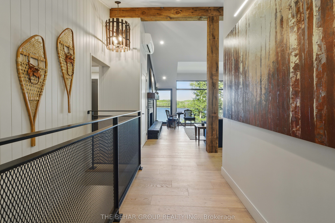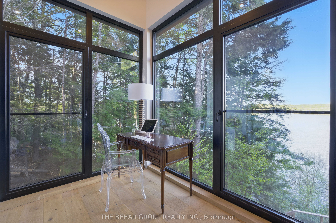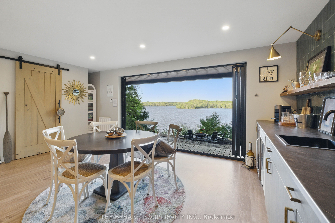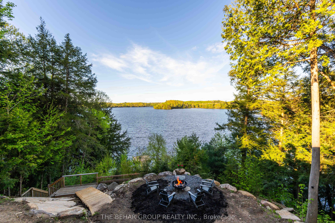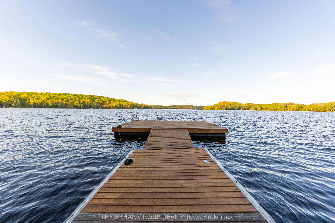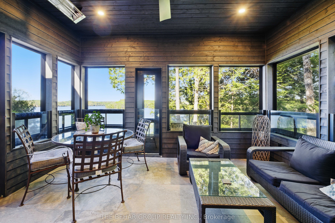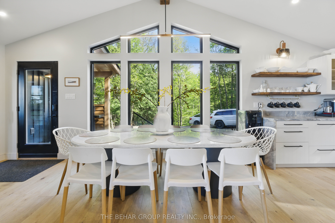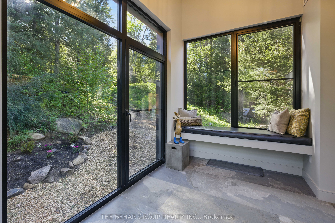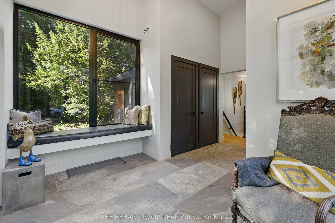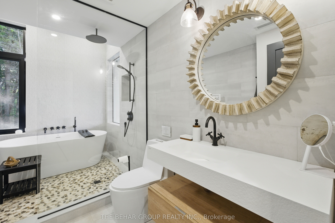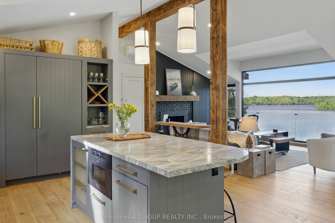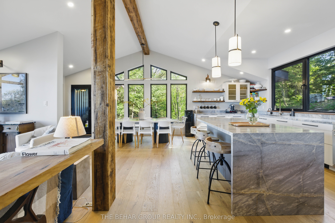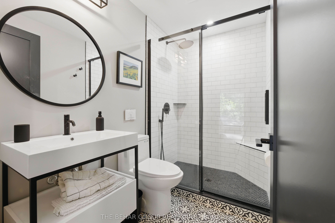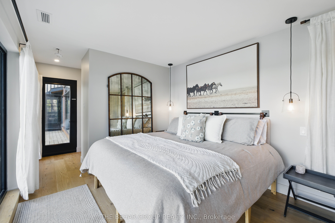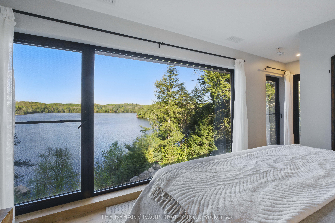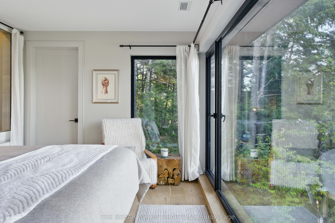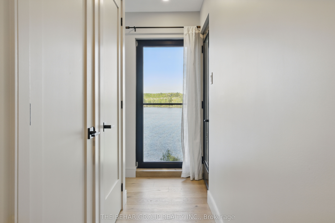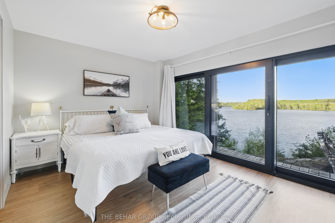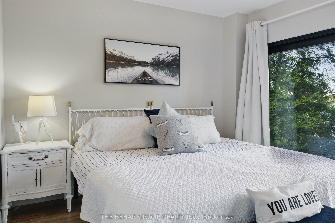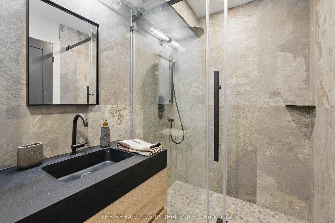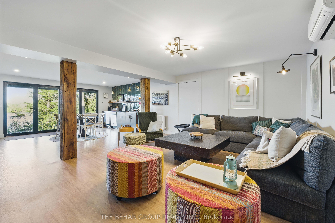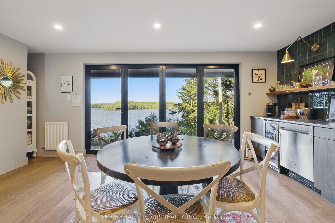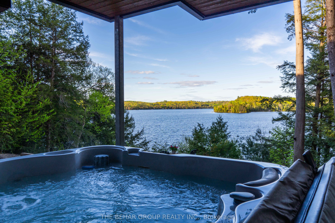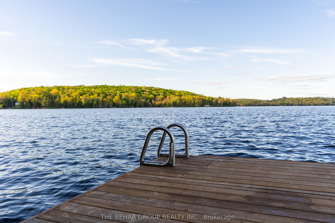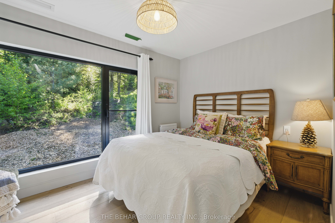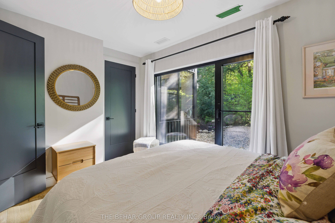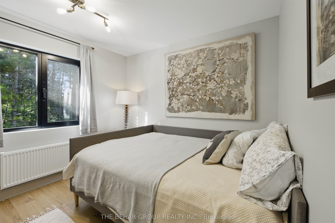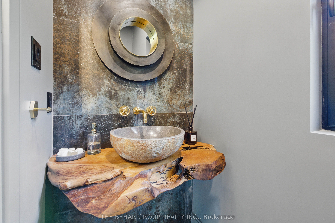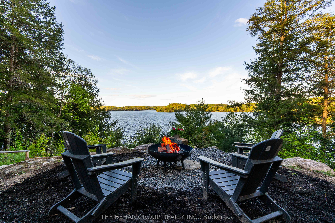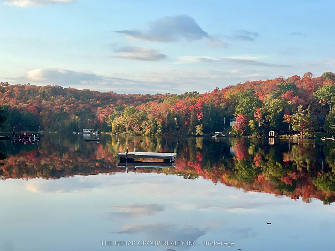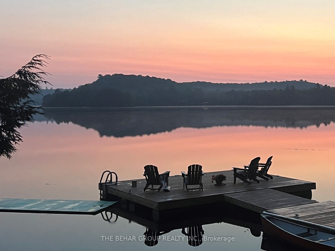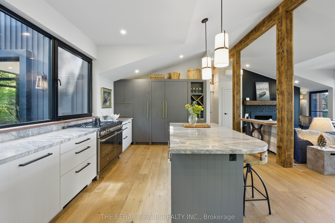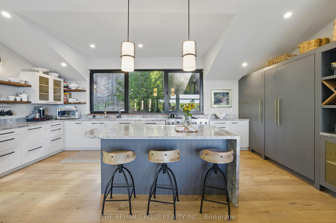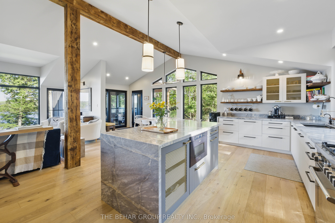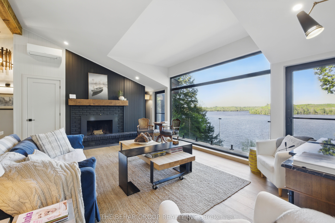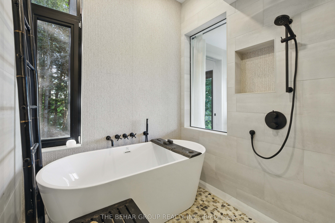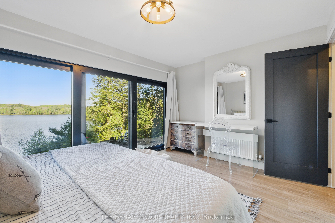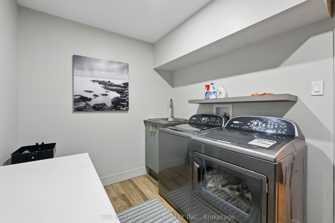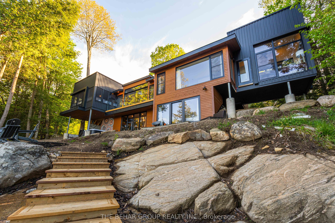
$3,599,000
Est. Payment
$13,746/mo*
*Based on 20% down, 4% interest, 30-year term
Listed by THE BEHAR GROUP REALTY INC.
Detached•MLS #X12169384•Price Change
Room Details
| Room | Features | Level |
|---|---|---|
Living Room 4.61 × 6.57 m | Open ConceptFireplaceW/O To Water | Main |
Kitchen 6.53 × 3.43 m | Combined w/LivingWindowModern Kitchen | Main |
Primary Bedroom 3.84 × 3.02 m | 4 Pc EnsuiteW/O To Water | Main |
Bedroom 2 2.96 × 3.52 m | Main | |
Bedroom 3 2.5 × 2.96 m | Main | |
Bedroom 4 4.91 × 3.96 m | Overlook Water | Lower |
Client Remarks
Escape to your private Muskoka retreat on 9 forested acres with 655 feet of waterfront on Ril Lake! This newly built 4-seasonmodern farmhouse blends luxury with nature. The main floor boasts a glass foyer with heated porcelain floors, custom windows, and a gourmet kitchen with high-end appliances and a stone island. Stunning lake views are featured throughout. The primary suite includes a walkout, private office/den, and a spa-like ensuite with heated floors and a wet room. The Great Room offers a wood-burning fireplace and lake views, while the screened Muskoka Room is perfect for year-round outdoor enjoyment. A powder room with live edge countertop and solid brass hardware completes the foyer. Two additional main floor bedrooms share a rain head shower bathroom. The lower level features two more bedrooms, one with a lake-view walkout, a 3-piece bathroom with heated floors, and a custom 16' window wall opening to a lakeview TV/games room, wet bar, and wine fridge. Walk out to the hot tub, outdoor shower, and fire pit, or descend to the lakefront with a picnic area, new floating dock, and swim dock ideal for sunsets. BONUS: Over $400k invested in an eco-friendly 1226 SF outbuilding constructed from insulated shipping containers with lake and forest views. The building has plans for a general-purpose space, including a rec room, garage, studio, kitchenette, powder room, 3 beds, and 3 baths on the second level, plus a rooftop patio with panoramic lake views. Floor area will total 4,526 SF with 8 beds and 8 baths once completed. Personalize it or let the designer finish it for you. Don't miss this chance to own your year-round Muskoka family compound!
About This Property
1311 S Ril Lake Road, Lake Of Bays, P0B 1A0
Home Overview
Basic Information
Walk around the neighborhood
1311 S Ril Lake Road, Lake Of Bays, P0B 1A0
Shally Shi
Sales Representative, Dolphin Realty Inc
English, Mandarin
Residential ResaleProperty ManagementPre Construction
Mortgage Information
Estimated Payment
$0 Principal and Interest
 Walk Score for 1311 S Ril Lake Road
Walk Score for 1311 S Ril Lake Road

Book a Showing
Tour this home with Shally
Frequently Asked Questions
Can't find what you're looking for? Contact our support team for more information.
See the Latest Listings by Cities
1500+ home for sale in Ontario

Looking for Your Perfect Home?
Let us help you find the perfect home that matches your lifestyle
