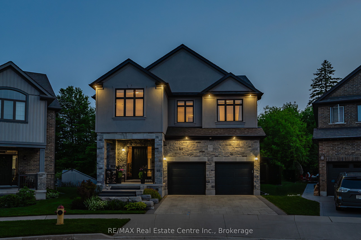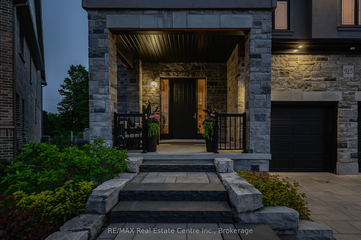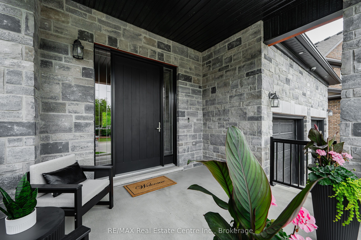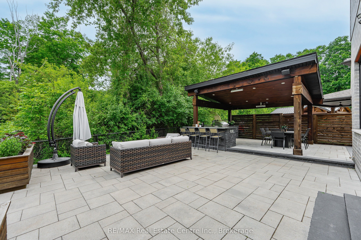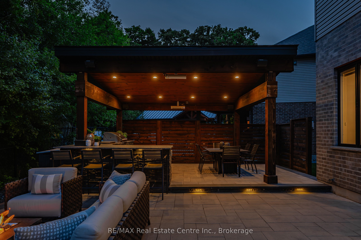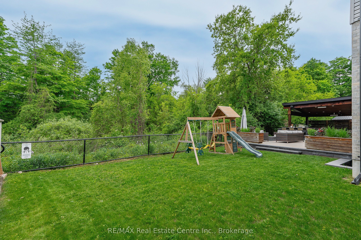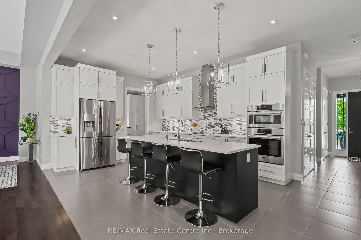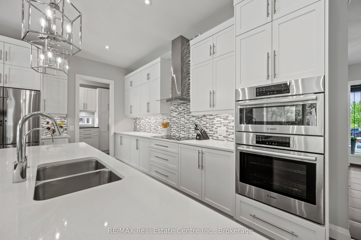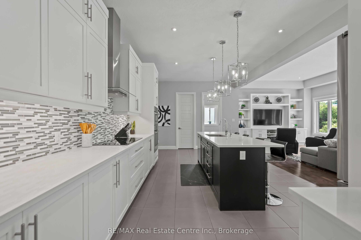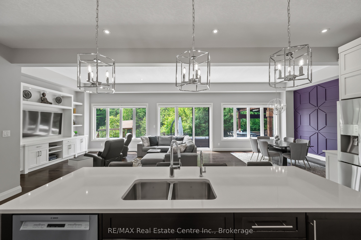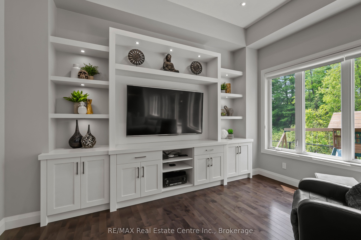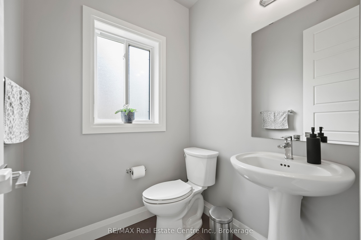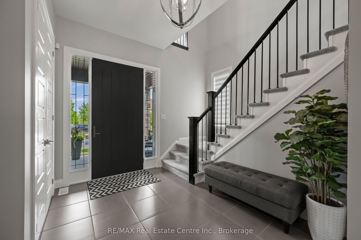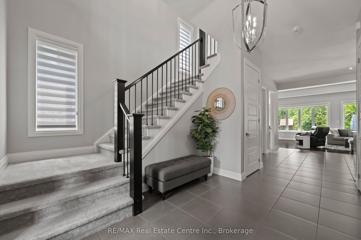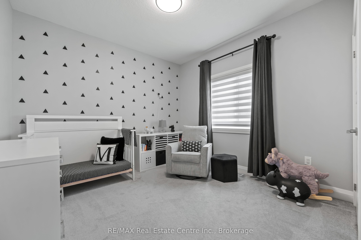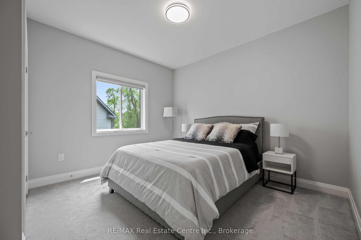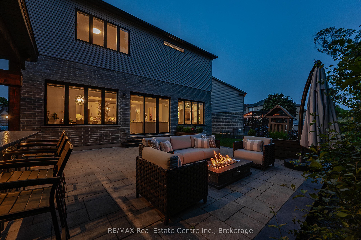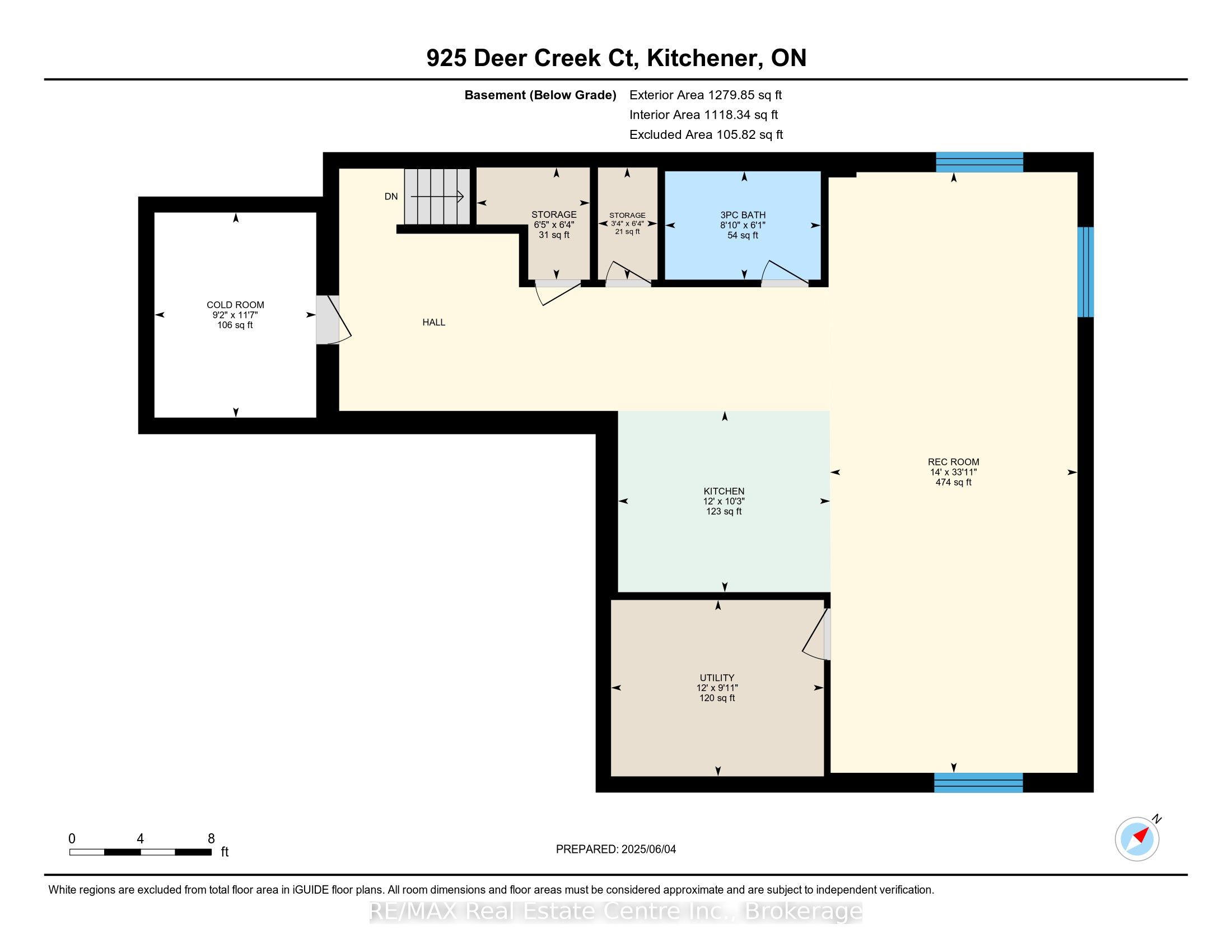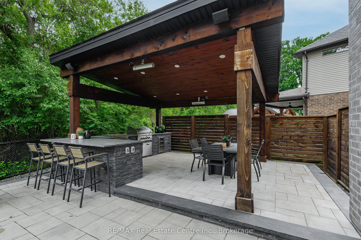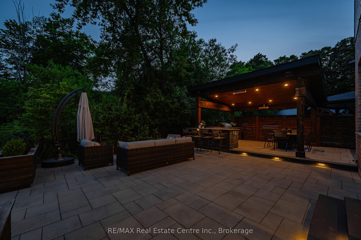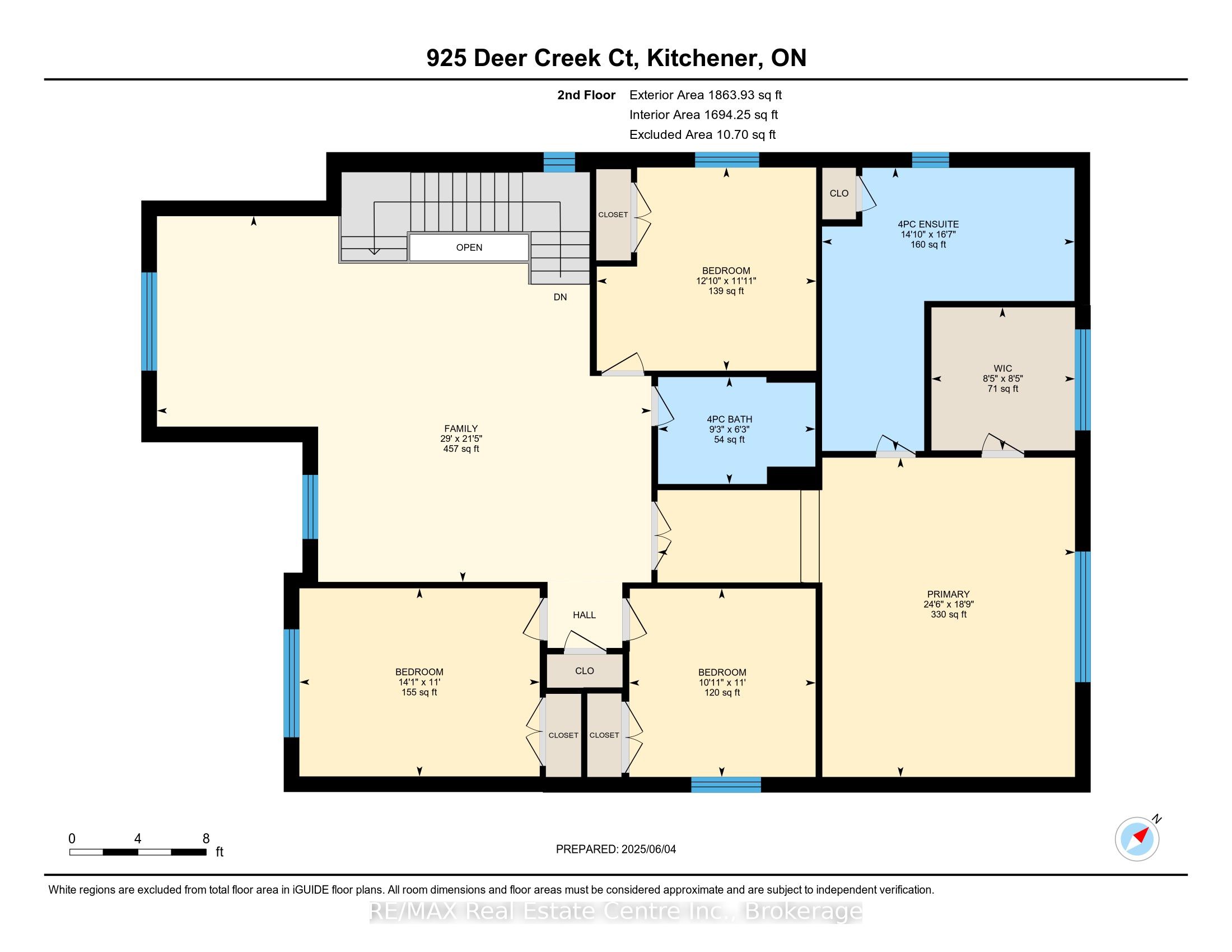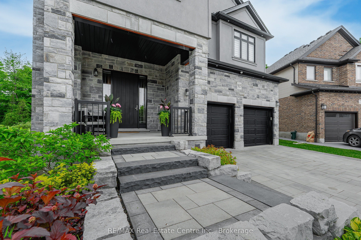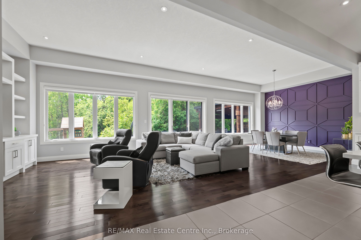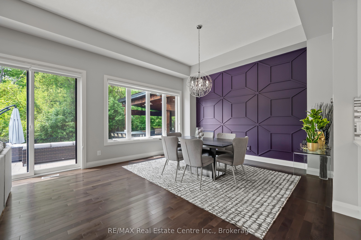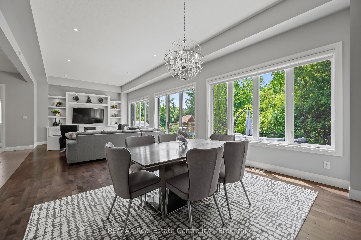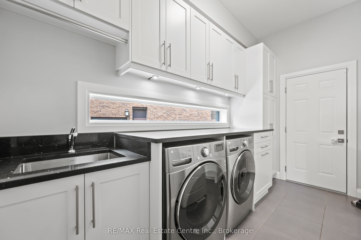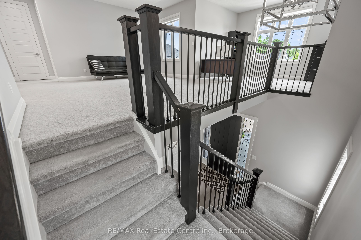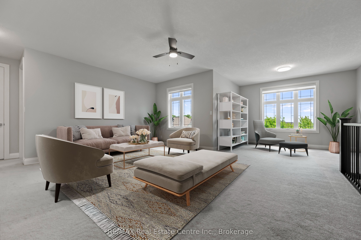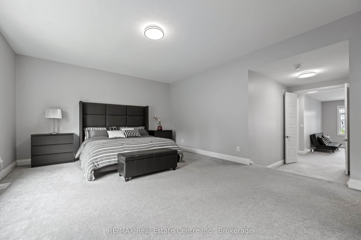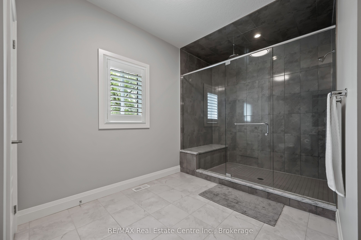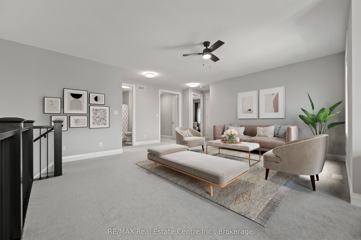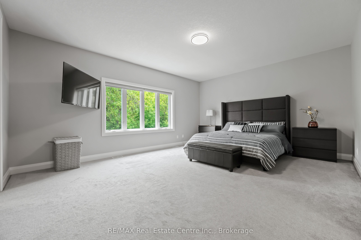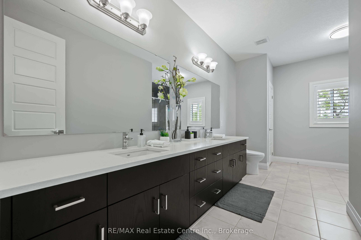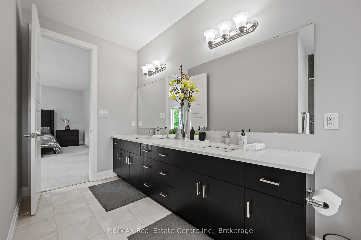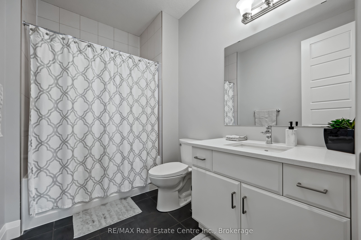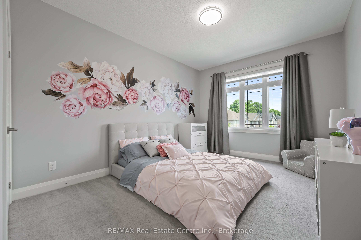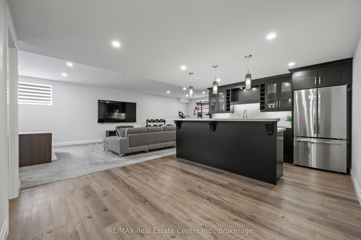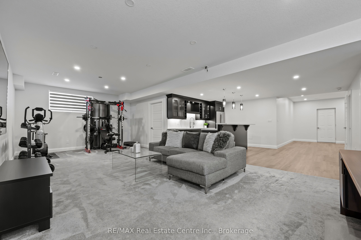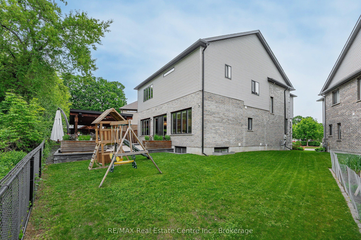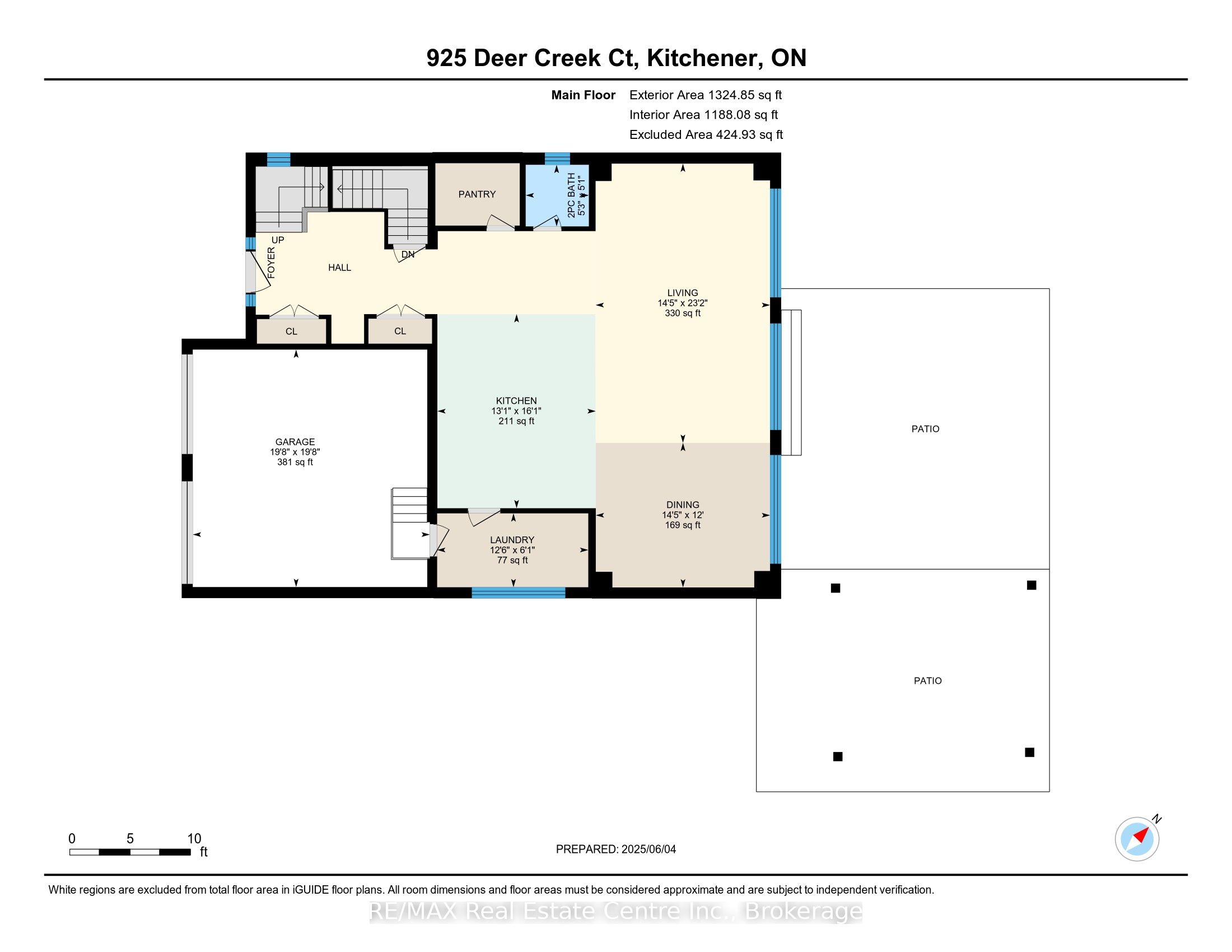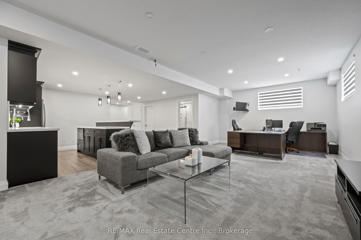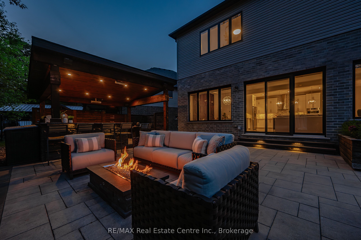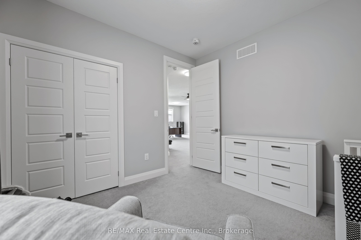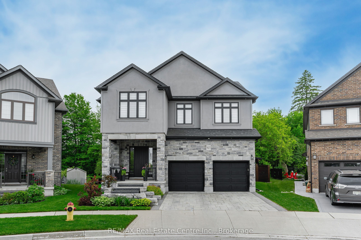
$1,349,000
Est. Payment
$5,152/mo*
*Based on 20% down, 4% interest, 30-year term
Listed by RE/MAX Real Estate Centre Inc.
Detached•MLS #X12200079•New
Price comparison with similar homes in Kitchener
Compared to 43 similar homes
15.4% Higher↑
Market Avg. of (43 similar homes)
$1,168,514
Note * Price comparison is based on the similar properties listed in the area and may not be accurate. Consult licences real estate agent for accurate comparison
Room Details
| Room | Features | Level |
|---|---|---|
Kitchen 4.9 × 4 m | Main | |
Dining Room 3.65 × 4.4 m | Main | |
Living Room 7.05 × 4.41 m | Main | |
Primary Bedroom 5.71 × 7.46 m | Second | |
Bedroom 2 3.63 × 3.92 m | Second | |
Bedroom 3 3.37 × 3.33 m | Second |
Client Remarks
Welcome to 925 Deer Creek Court in Lackner Woods! Situated on a private court and a premium pie-shaped lot with an 86' wide backyard backing onto the tranquil natural setting of Natchez Woods, this executive 2-storey freehold home offers over 3,100 sq. ft. of living space with 4 bedrooms, 4 bathrooms, a fully finished basement, and upscale finishes throughout. ** MAIN FLOOR has grand entry with wide hallway, 10' and 11' ceilings, 8' doors throughout, and a custom front door with triple lock system ** KITCHEN has large island, quartz countertops, walk-in pantry, and upgraded custom cabinetry with built-in appliances ** LIVING ROOM has custom built-in media unit and oversized windows ** DINING AREA has designer accent wall, 9' sliding door that leads to a stone patio with scenic wooded views ** MAIN FLOOR LAUNDRY with custom cabinets and quartz counters. ** SECOND FLOOR has 9' ceilings and a spacious media/great room, 4 large bedrooms including a primary suite with custom-built walk-in closet and ensuite featuring double sinks and an oversized glass shower. ** BASEMENT was professionally finished with 8.5' ceilings (7'6" bulkhead), custom kitchen/bar, large open recreation room with projector rough-in, oversized windows, 3-piece bathroom, and a cold room. ** EXTERIOR ** Designed for entertaining with a custom stone patio, gas fireplace, pavilion featuring built-in Fisher & Paykel BBQ, beverage cooler, bar fridge, storage drawers, custom planter boxes, and privacy fence ** ADDITIONAL FEATURES ** Stone interlock driveway and walkway to a welcoming covered front porch, alarm system, 23 interior pot lights, 14 exterior pot lights, reverse osmosis system, water softener, and custom window treatments ** Centrally located in Grand River South, minutes to Chicopee Ski Resort & Tube Park, Grand River Trails, Fairview Park Mall, and top amenities on Fairway Rd. and King St. East ** Easy access to Hwy 8 and the 401.
About This Property
925 Deer Creek Court, Kitchener, N2A 0J5
Home Overview
Basic Information
Walk around the neighborhood
925 Deer Creek Court, Kitchener, N2A 0J5
Shally Shi
Sales Representative, Dolphin Realty Inc
English, Mandarin
Residential ResaleProperty ManagementPre Construction
Mortgage Information
Estimated Payment
$0 Principal and Interest
 Walk Score for 925 Deer Creek Court
Walk Score for 925 Deer Creek Court

Book a Showing
Tour this home with Shally
Frequently Asked Questions
Can't find what you're looking for? Contact our support team for more information.
See the Latest Listings by Cities
1500+ home for sale in Ontario

Looking for Your Perfect Home?
Let us help you find the perfect home that matches your lifestyle
