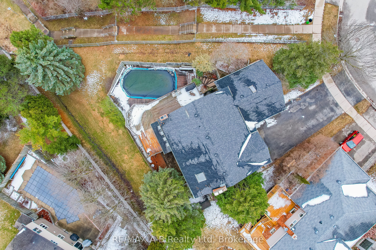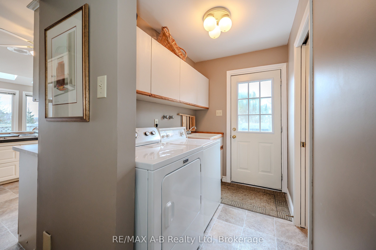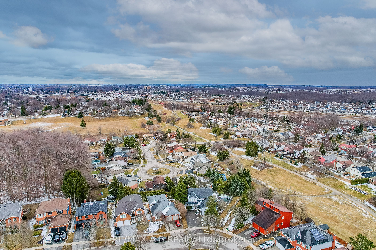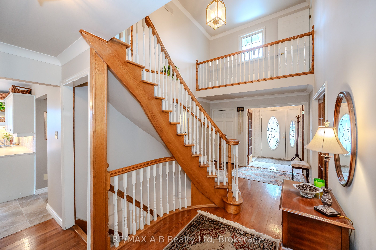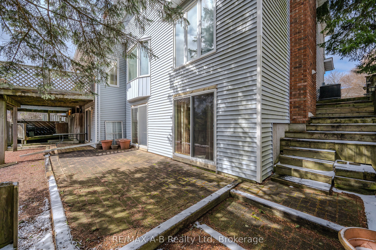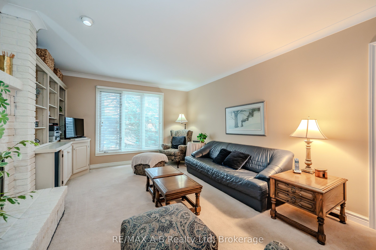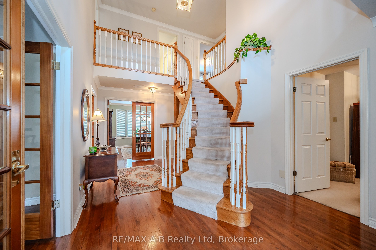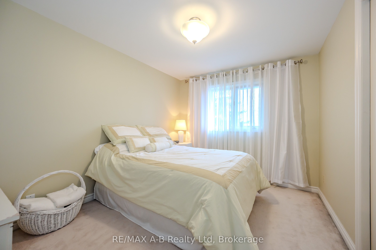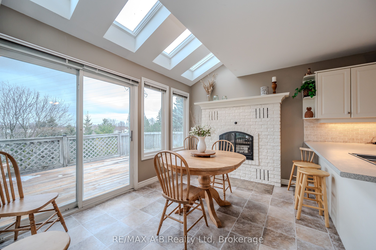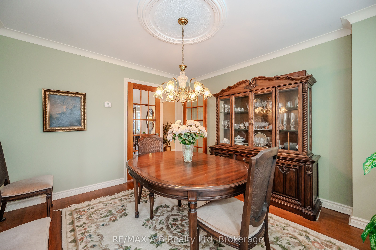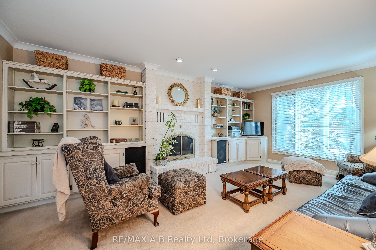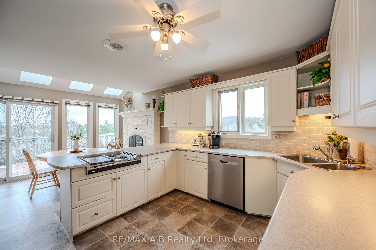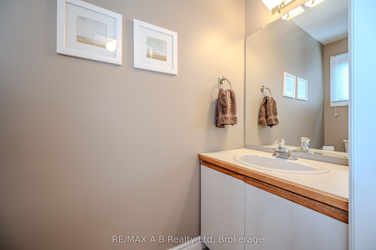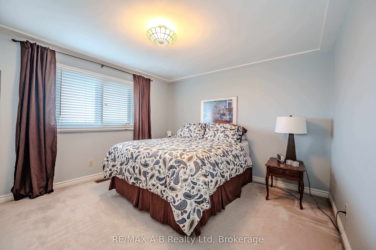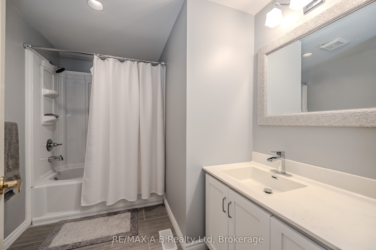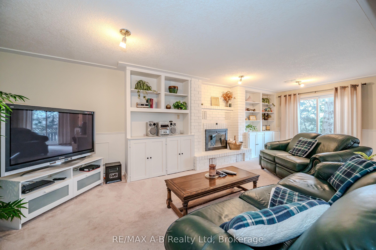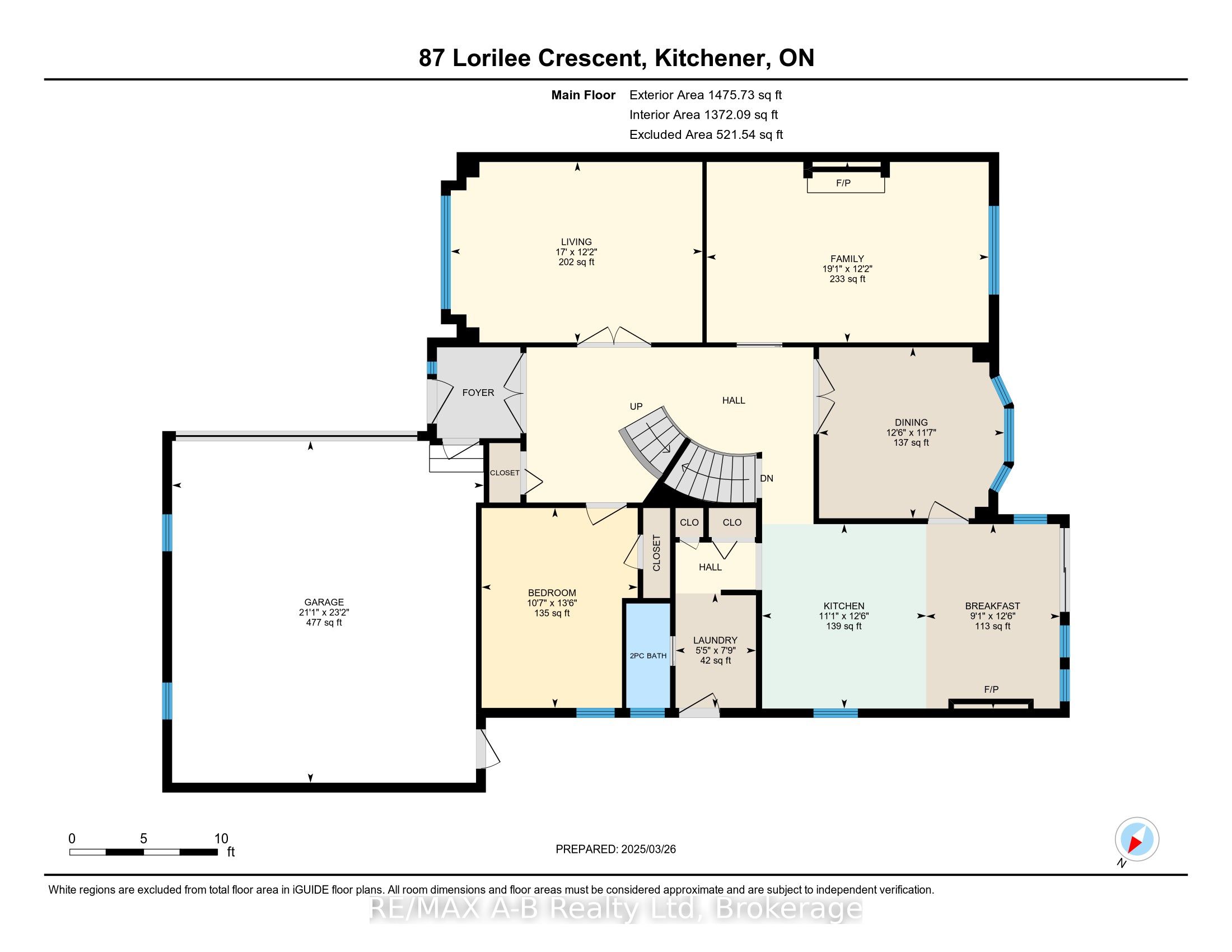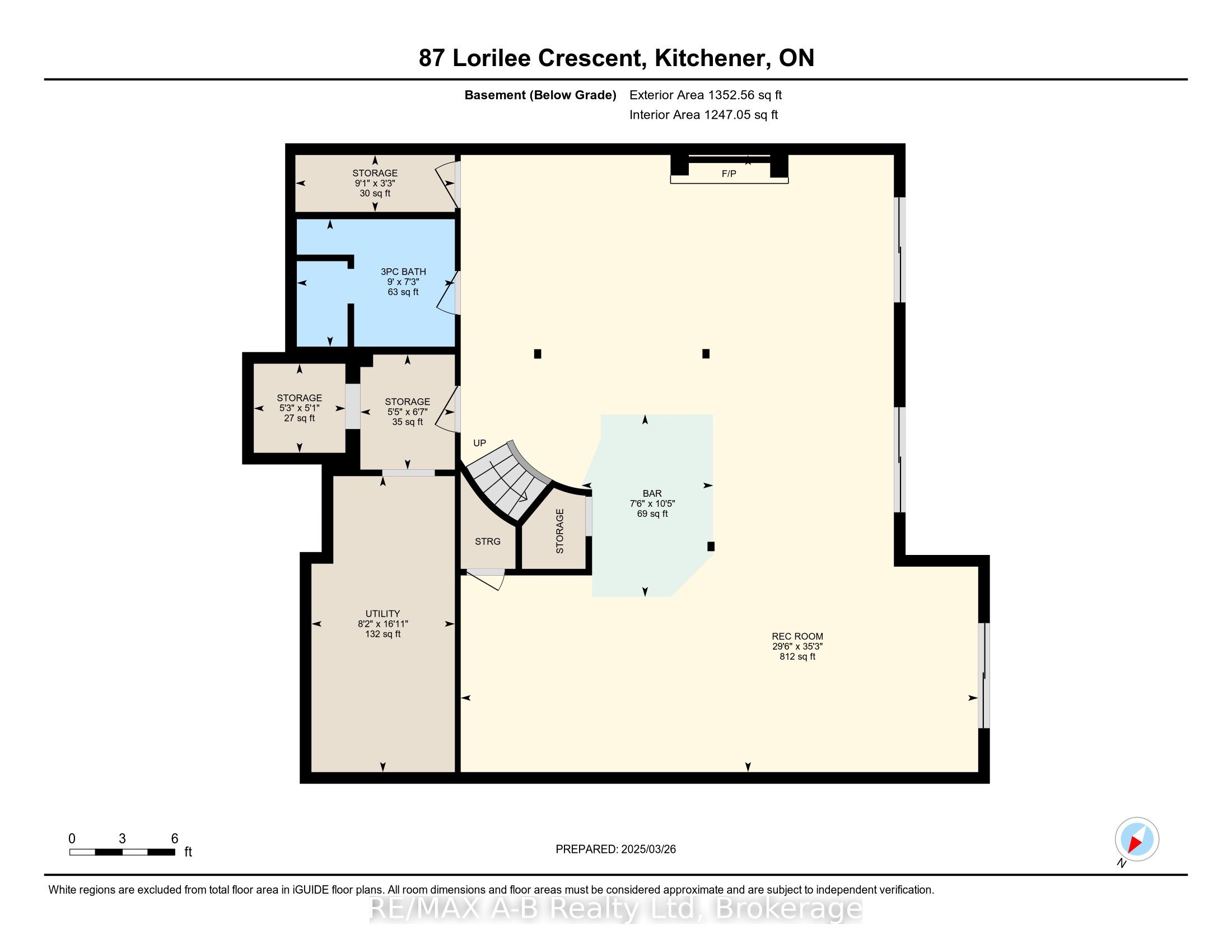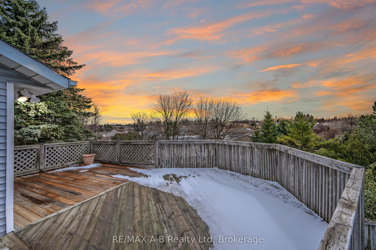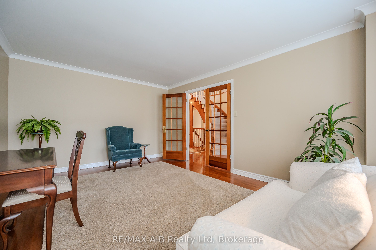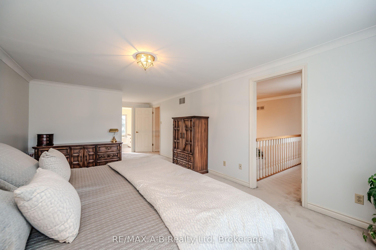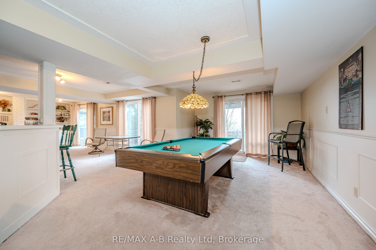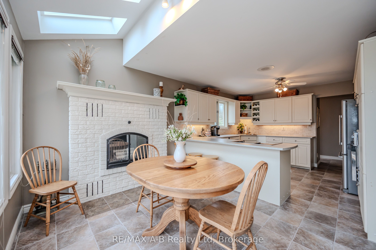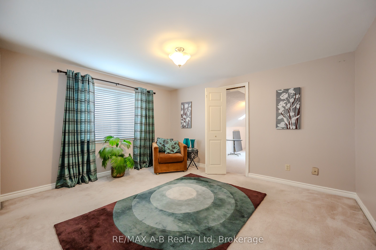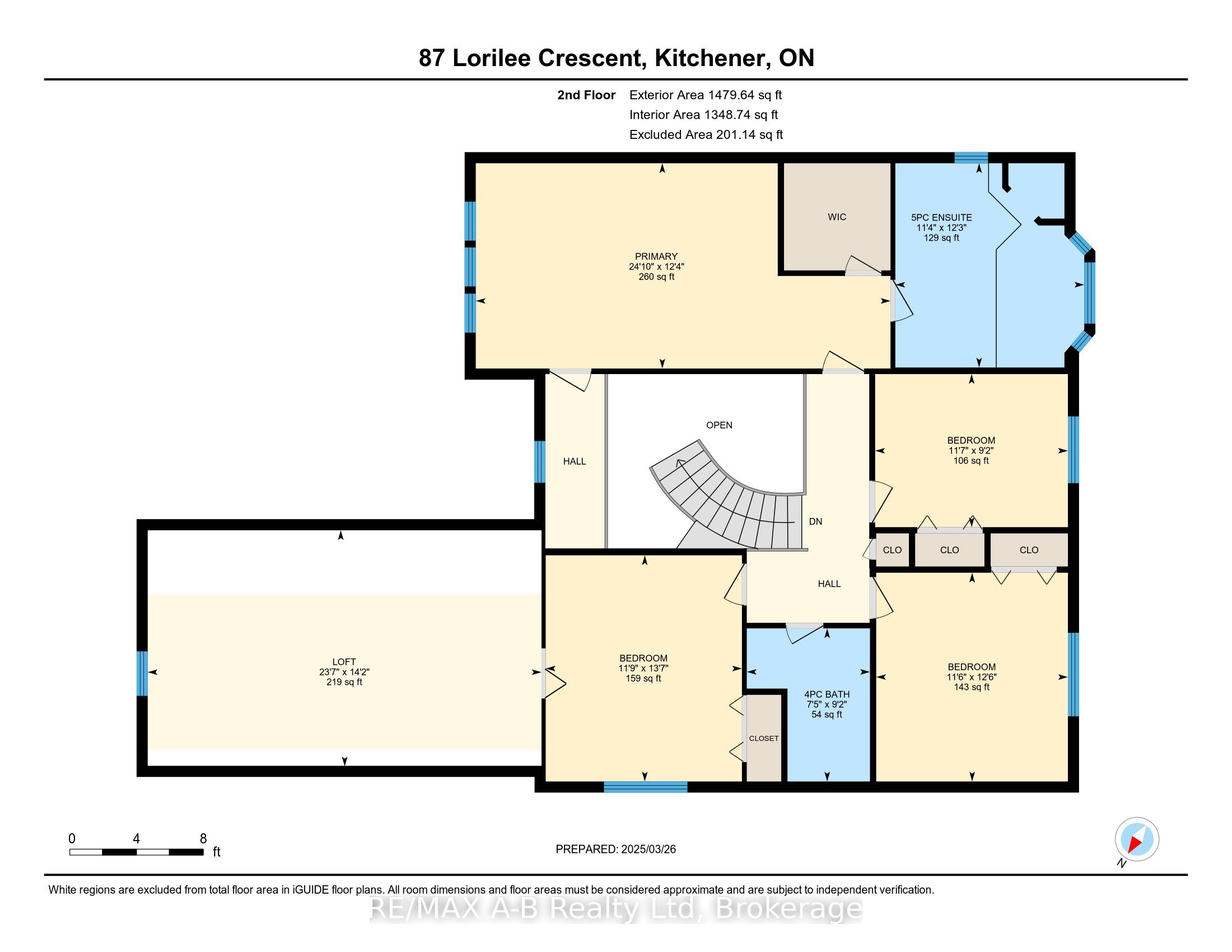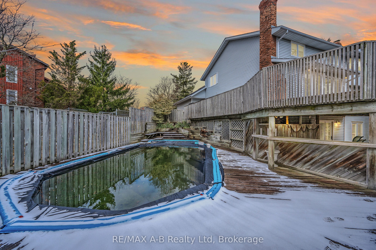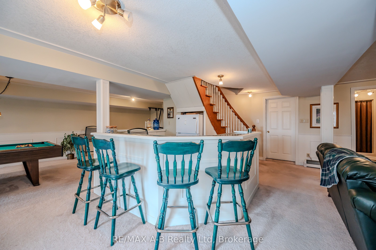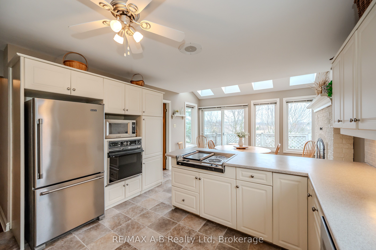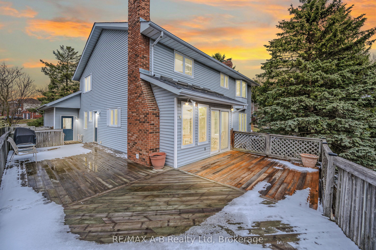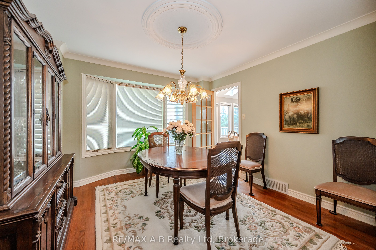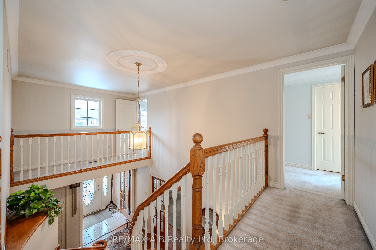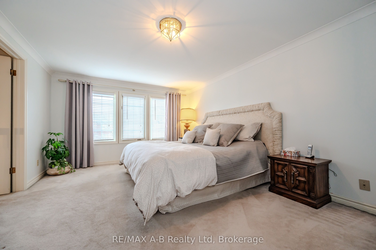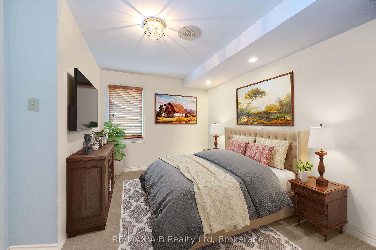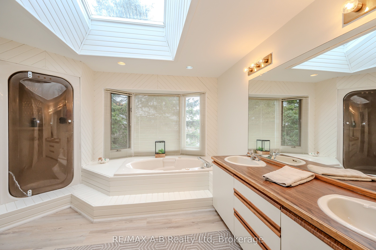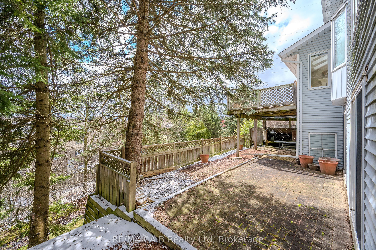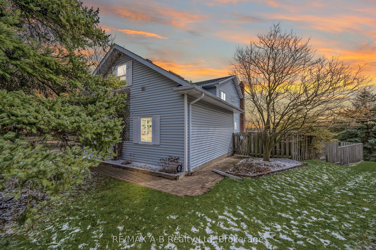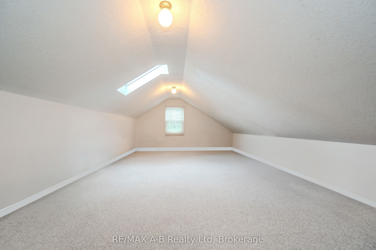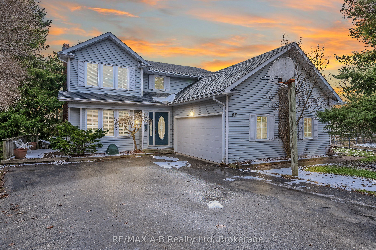
$1,100,000
Est. Payment
$4,201/mo*
*Based on 20% down, 4% interest, 30-year term
Listed by RE/MAX A-B Realty Ltd
Detached•MLS #X12066865•Sold Conditional Escape
Price comparison with similar homes in Kitchener
Compared to 25 similar homes
-16.0% Lower↓
Market Avg. of (25 similar homes)
$1,308,944
Note * Price comparison is based on the similar properties listed in the area and may not be accurate. Consult licences real estate agent for accurate comparison
Room Details
| Room | Features | Level |
|---|---|---|
Bedroom 4.14 × 3.58 m | Second | |
Bedroom 3.81 × 3.51 m | Second | |
Bedroom 2.79 × 3.53 m | Second | |
Primary Bedroom 3.76 × 7.57 m | Second | |
Bedroom 4.11 × 3.23 m | Main |
Client Remarks
They don't come up often, homes on the most desirable street in Forest Heights - and when they do, they aren't always as special as this one.This is the home where you settle down, put down roots and enjoy the family time you've been working so hard for. Ideally located near theForest Heights trail system, this 5 BED 4 Bath home is sure to remind you of a time before cookie cutters were used as neighborhood planningtools. Not only is it ideal for a single family but you'd be hard pressed finding a better home for multi-generational families, with the bedrooms,space, layout and parking to support the way we live today. The home is elegant, tasteful and arranged for hosting, privacy and fun. The bonusfinished loft space is where you'll find your kids building forts and living in their own world. With 3 fireplaces, multiple living rooms, a light-soaked eat in kitchen and a heated pool you can finally stop dreaming of where you want to live, you'll be there. The fully finished basement haseverything you need to entertain for pool parties and NYE - a bar, living room, full bathroom and 3 walkouts to the backyard. I could tell you howthe neighbors, the main floor laundry and the size of the home complete what makes it perfect - but my guess is that when you first walk in, andare greeted by the grand staircase, you'll know.
About This Property
87 Lorilee Crescent, Kitchener, N2N 2J3
Home Overview
Basic Information
Walk around the neighborhood
87 Lorilee Crescent, Kitchener, N2N 2J3
Shally Shi
Sales Representative, Dolphin Realty Inc
English, Mandarin
Residential ResaleProperty ManagementPre Construction
Mortgage Information
Estimated Payment
$0 Principal and Interest
 Walk Score for 87 Lorilee Crescent
Walk Score for 87 Lorilee Crescent

Book a Showing
Tour this home with Shally
Frequently Asked Questions
Can't find what you're looking for? Contact our support team for more information.
See the Latest Listings by Cities
1500+ home for sale in Ontario

Looking for Your Perfect Home?
Let us help you find the perfect home that matches your lifestyle
