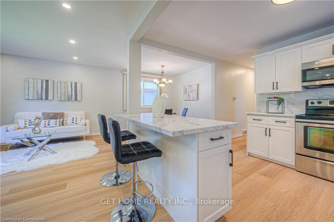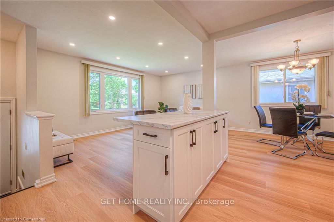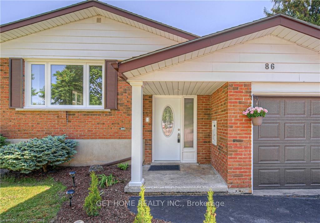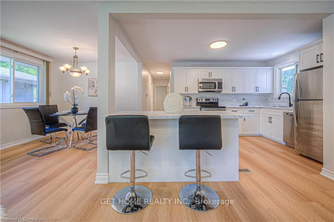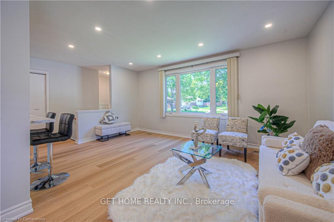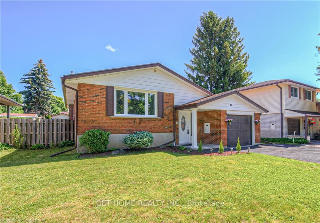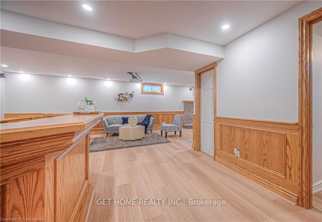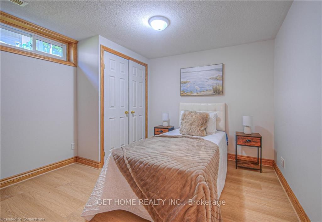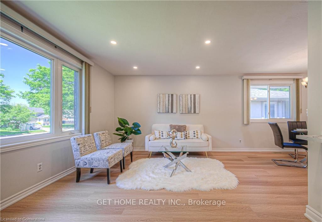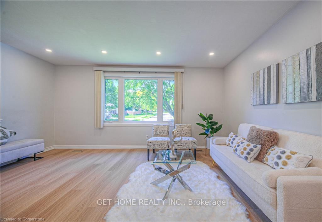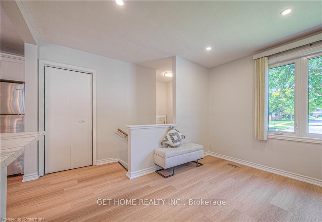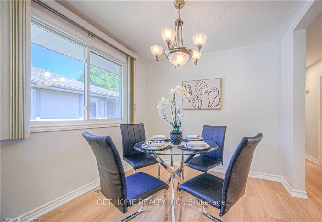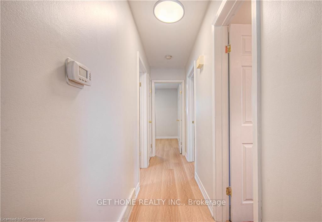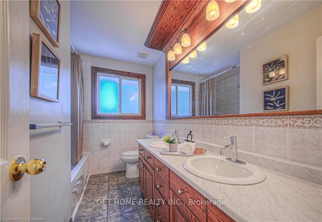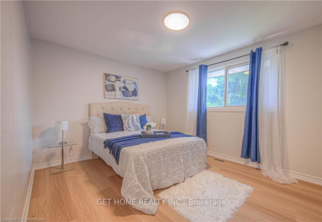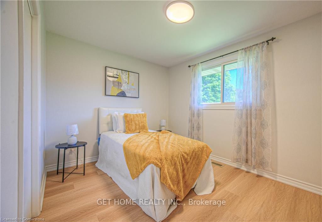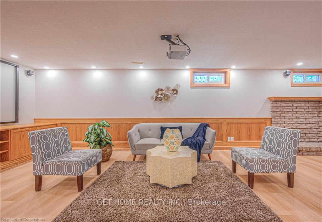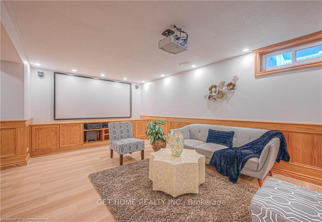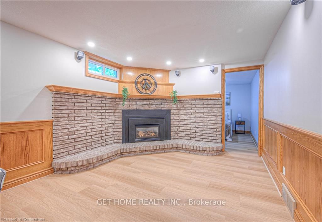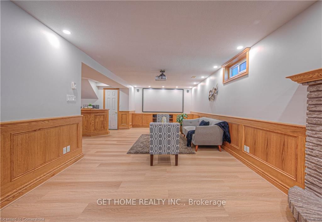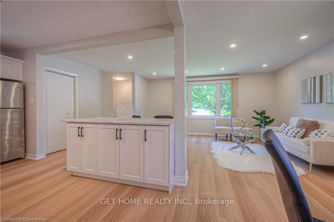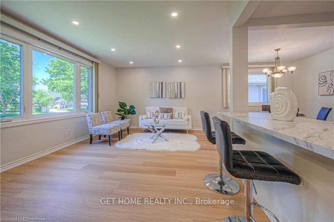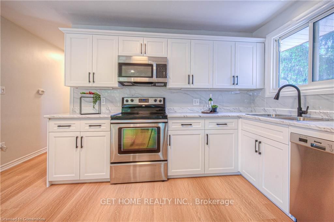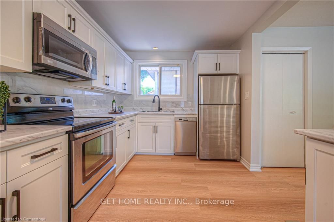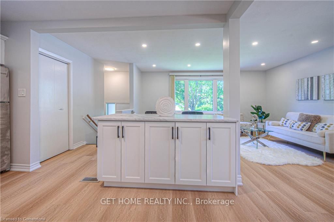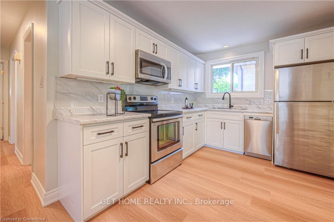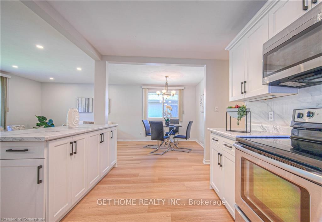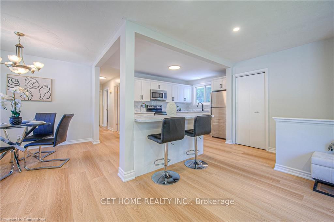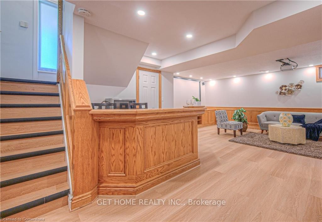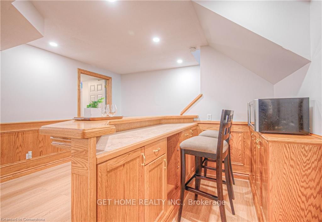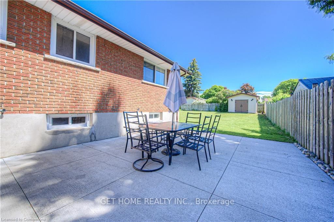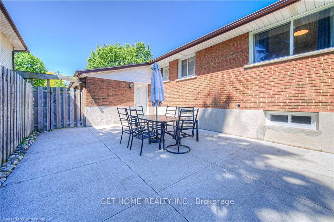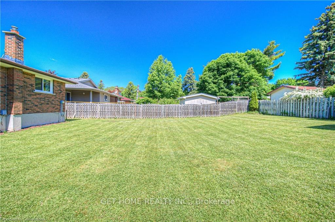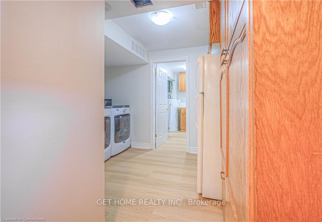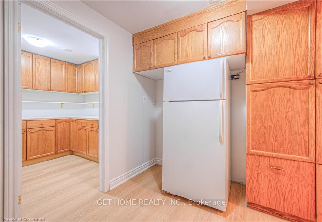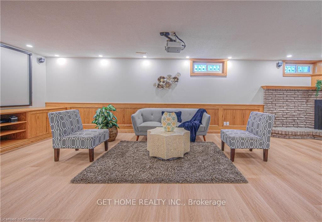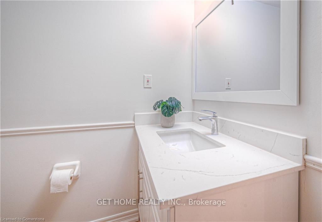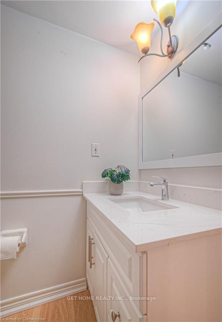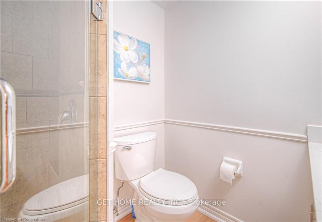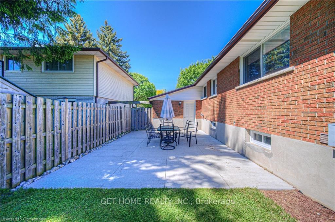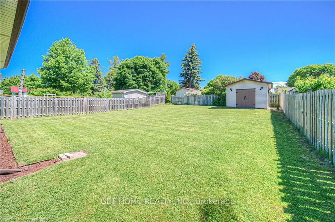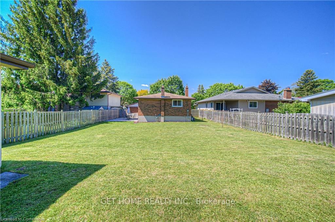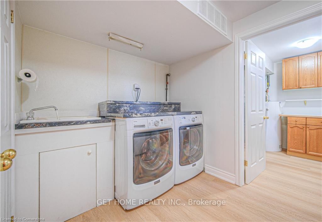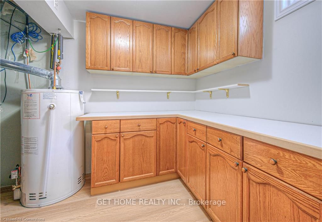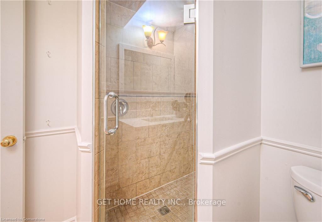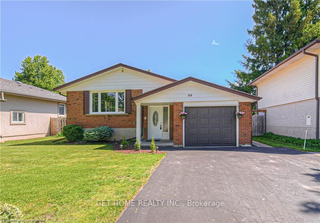
$749,000
Est. Payment
$2,861/mo*
*Based on 20% down, 4% interest, 30-year term
Listed by GET HOME REALTY INC.
Detached•MLS #X12191251•New
Price comparison with similar homes in Kitchener
Compared to 26 similar homes
0.1% Higher↑
Market Avg. of (26 similar homes)
$748,573
Note * Price comparison is based on the similar properties listed in the area and may not be accurate. Consult licences real estate agent for accurate comparison
Room Details
| Room | Features | Level |
|---|---|---|
Living Room 6.48 × 5.18 m | Main | |
Kitchen 4.42 × 2.9 m | Main | |
Bedroom 2.74 × 2.74 m | Main | |
Bedroom 2 3.84 × 2.74 m | Main | |
Primary Bedroom 4.27 × 3.2 m | 5 Pc Ensuite | Main |
Bedroom 3.4 × 3.38 m | Basement |
Client Remarks
Welcome to this immaculate, move-in-ready home where modern elegance meets comfortable family living. This stunning home has over 1900 sq. Ft of living space to offer, located in coveted Stanley Park Neighbourhood. Step inside to discover a bright, open-concept main floor featuring a sleek white kitchen with gleaming stainless steel appliances and an expansive front window that bathes the space in natural light while showcasing picturesque mature trees. This thoughtfully designed carpet-free home offers three generous bedrooms and a beautifully updated bathroom with double vanity on the main level. The lower level transforms into your personal entertainment paradise with a spacious recreation room anchored by a cozy corner gas fireplace, custom built-in cabinetry, and an impressive wet bar. The included projection system and surround sound speakers create the perfect movie night atmosphere. Practical luxury continues with abundant storage solutions, a versatile bonus room ideal for a home office or fourth bedroom, and an updated basement bathroom featuring an oversized shower. The convenient garage provides direct access to both levels of the home. Recent upgrades include fresh flooring throughout, contemporary paint, stylish pot lights and modern fixtures. Newer windows and Garage door. The crown jewel is your private backyard oasis: a fully fenced sanctuary with concrete patio and endless possibilities for gardening, entertaining, or adding a hot tub or pool. The 12'x12' workshop shed with electrical opens up hobbyist dreams. You'll enjoy easy access to top-rated schools, walking trails, shopping, and major highways (401/7/8) while maintaining a peaceful residential feel. This exceptional property combines style, functionality, and location simply pack your bags and start living your best life!
About This Property
86 Queenston Drive, Kitchener, N2B 2V1
Home Overview
Basic Information
Walk around the neighborhood
86 Queenston Drive, Kitchener, N2B 2V1
Shally Shi
Sales Representative, Dolphin Realty Inc
English, Mandarin
Residential ResaleProperty ManagementPre Construction
Mortgage Information
Estimated Payment
$0 Principal and Interest
 Walk Score for 86 Queenston Drive
Walk Score for 86 Queenston Drive

Book a Showing
Tour this home with Shally
Frequently Asked Questions
Can't find what you're looking for? Contact our support team for more information.
See the Latest Listings by Cities
1500+ home for sale in Ontario

Looking for Your Perfect Home?
Let us help you find the perfect home that matches your lifestyle
