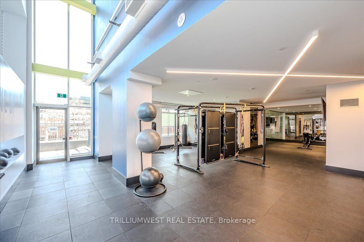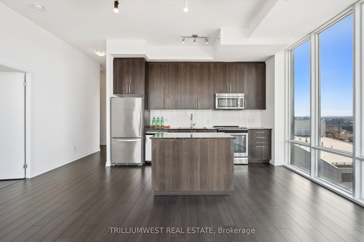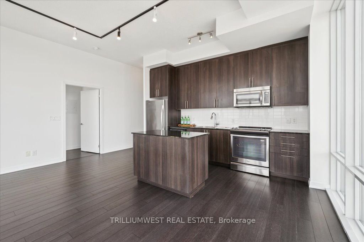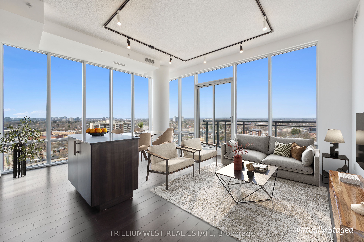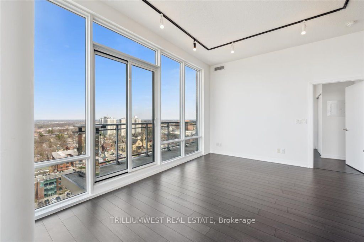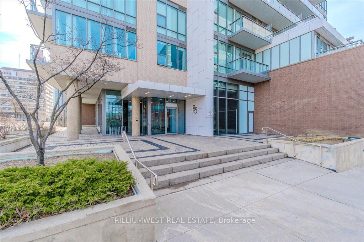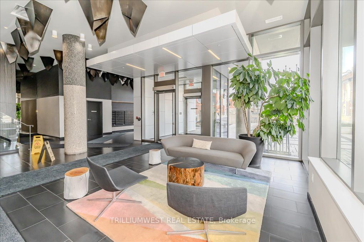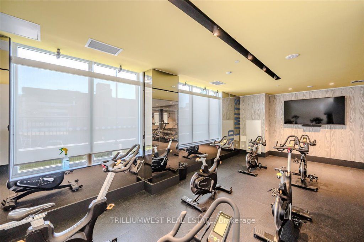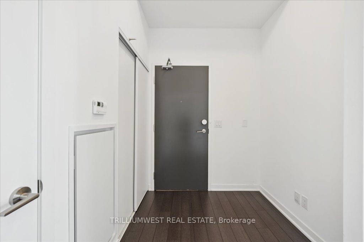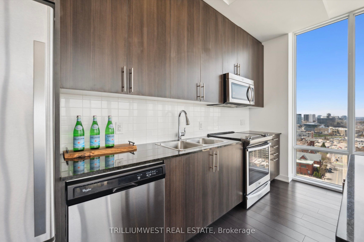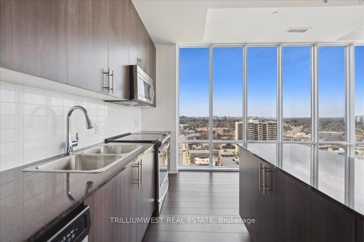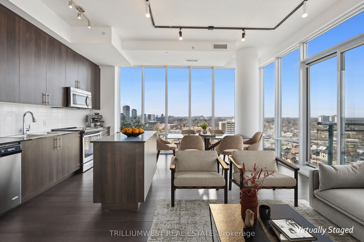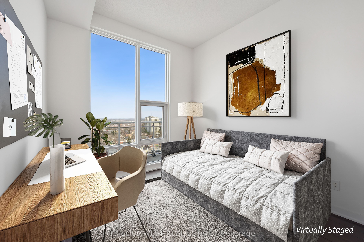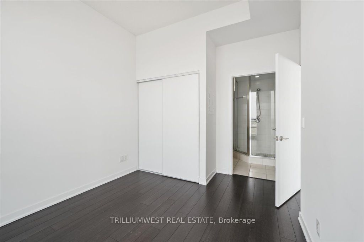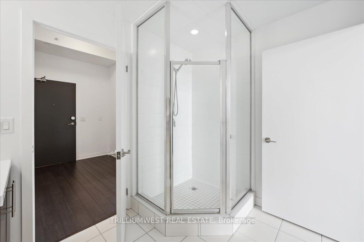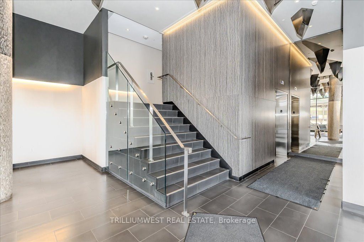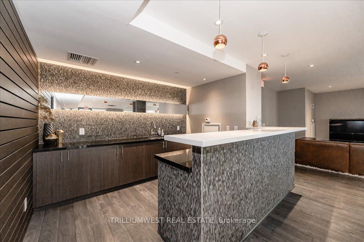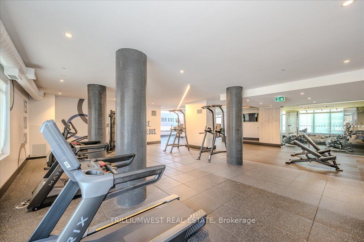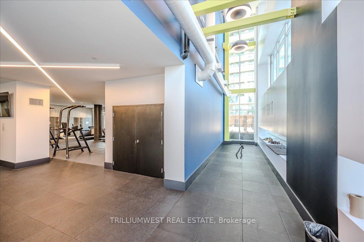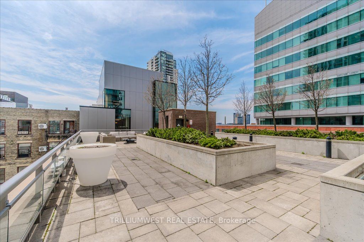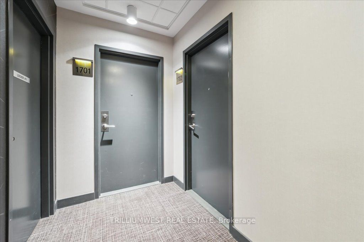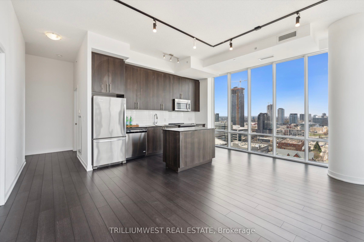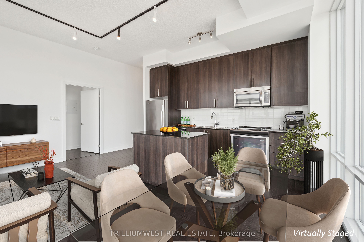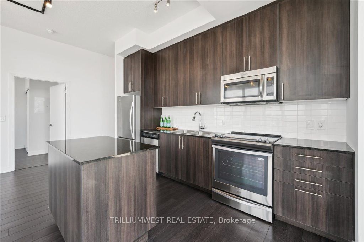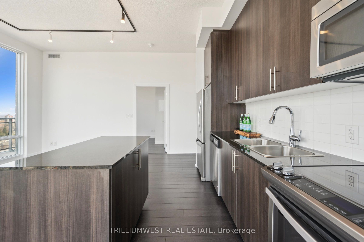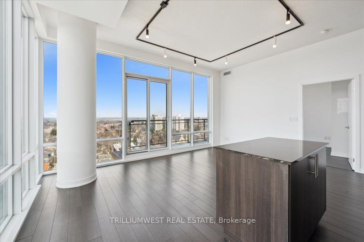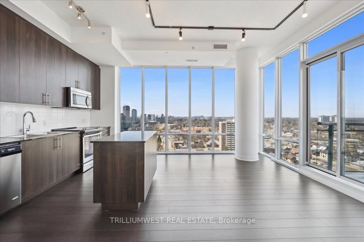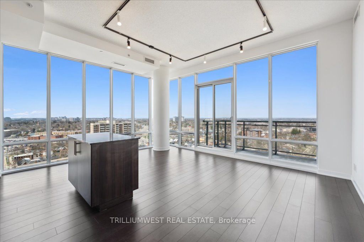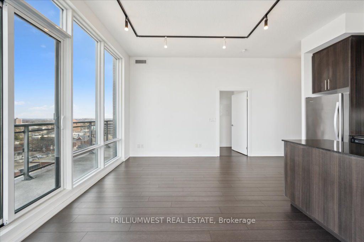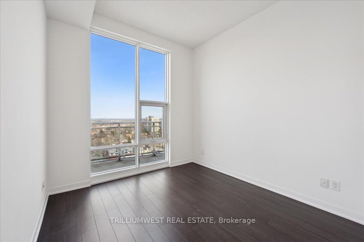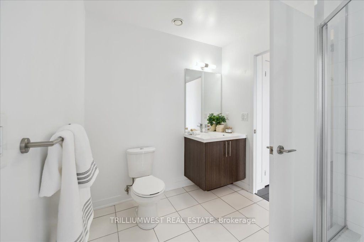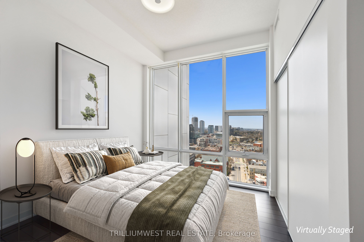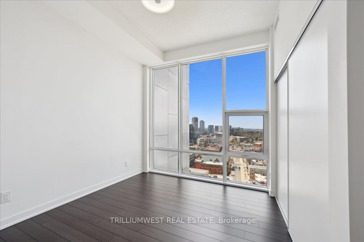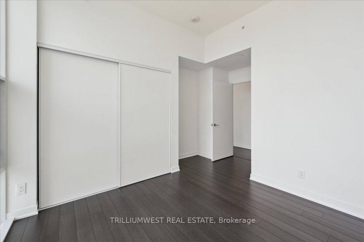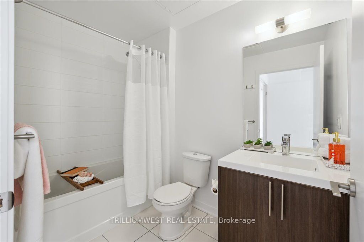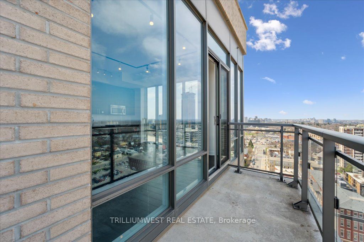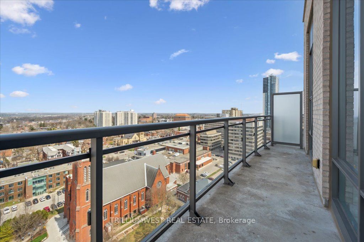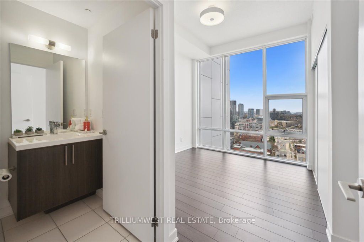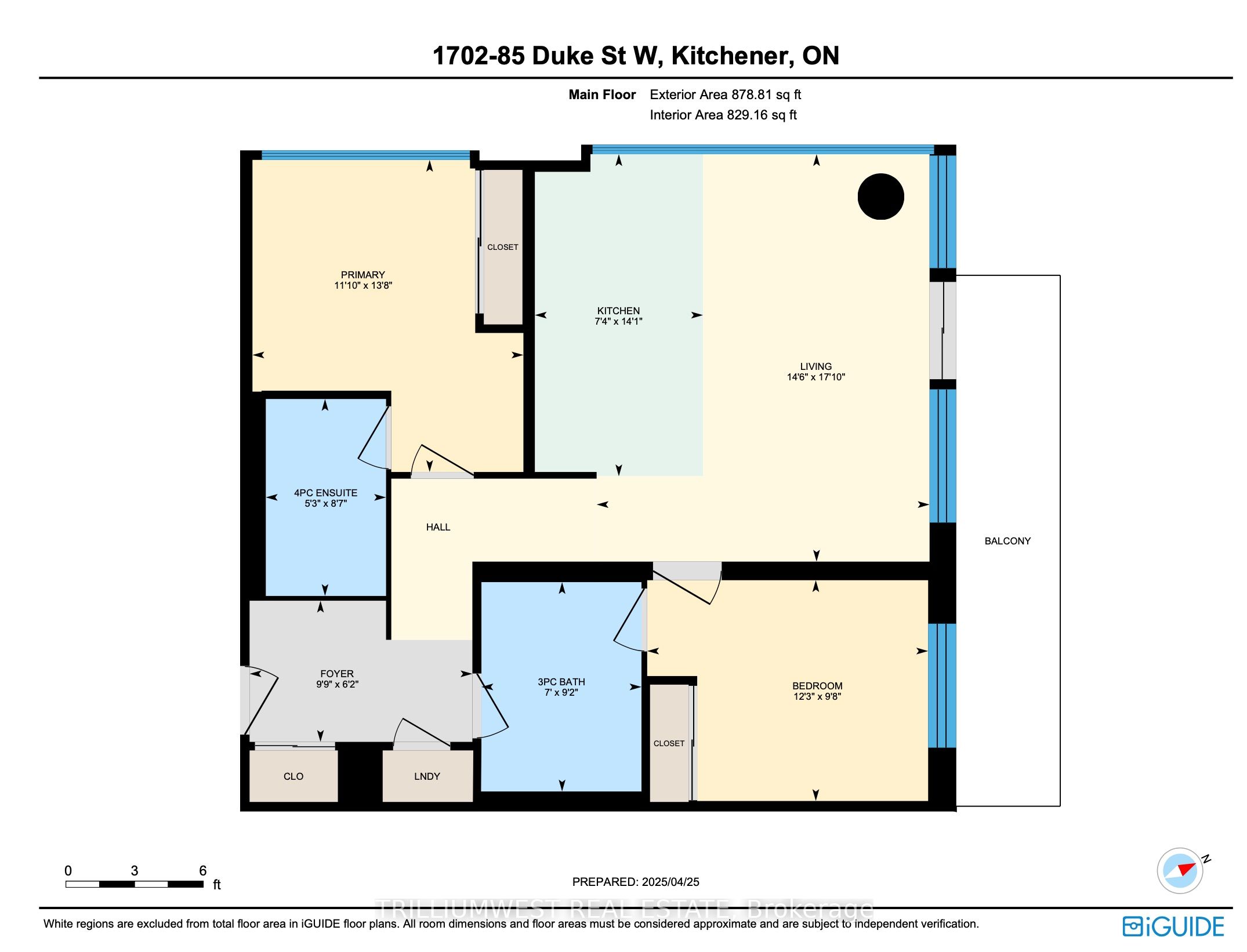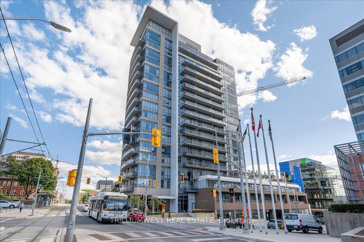
$542,900
Est. Payment
$2,074/mo*
*Based on 20% down, 4% interest, 30-year term
Listed by TRILLIUMWEST REAL ESTATE
Condo Apartment•MLS #X12197242•New
Included in Maintenance Fee:
Heat
Water
Common Elements
Building Insurance
Condo Taxes
Parking
Room Details
| Room | Features | Level |
|---|---|---|
Living Room 5.44 × 4.42 m | Main | |
Kitchen 4.52 × 2.24 m | Main | |
Primary Bedroom 4.17 × 3.61 m | Main | |
Bedroom 2.95 × 3.73 m | Main |
Client Remarks
Heres your chance to own a truly unique corner penthouse with no upstairs neighbours an exceptional offering in a prime downtown location.This bright and airy 2-bedroom condo boasts soaring 10-foot ceilings, floor-to ceiling windows, and a spacious 110 sq. ft. balcony with breathtaking city views. The sleek, modern kitchen is both stylish and functional, featuring full-height cabinetry, granite countertops, upgraded stainless steel appliances, a ceramic tile backsplash, and a movable island perfect for cooking, entertaining, or casual dining. The primary bedroom includes a generous closet and a beautifully finished en-suite bath. The second bedroom is just as impressive, with full-width floor-to-ceiling windows and wall-to-wall closets. A second full bathroom, accessible from both the bedroom and main hallway, is ideal for guests.Additional highlights include carpet free flooring throughout, convenient in-suite laundry tucked neatly into the foyer, and a large double closet offering extra storage. This is the only penthouse of its kind currently on the market. Located right next to City Hall with the ION LRT at your doorstep, and just steps from the vibrant shops, restaurants, and amenities of King Street while still offering a quiet retreat above it all.Residents enjoy premium amenities, including 7-day concierge service, a stylish resident lounge, a panoramic rooftop terrace, and access to a modern, fully equipped gym in the adjacent tower. Underground parking and a storage locker are included. Note: Some photos have been virtually staged.
About This Property
85 Duke Street, Kitchener, N2H 0B7
Home Overview
Basic Information
Walk around the neighborhood
85 Duke Street, Kitchener, N2H 0B7
Shally Shi
Sales Representative, Dolphin Realty Inc
English, Mandarin
Residential ResaleProperty ManagementPre Construction
Mortgage Information
Estimated Payment
$0 Principal and Interest
 Walk Score for 85 Duke Street
Walk Score for 85 Duke Street

Book a Showing
Tour this home with Shally
Frequently Asked Questions
Can't find what you're looking for? Contact our support team for more information.
See the Latest Listings by Cities
1500+ home for sale in Ontario

Looking for Your Perfect Home?
Let us help you find the perfect home that matches your lifestyle

