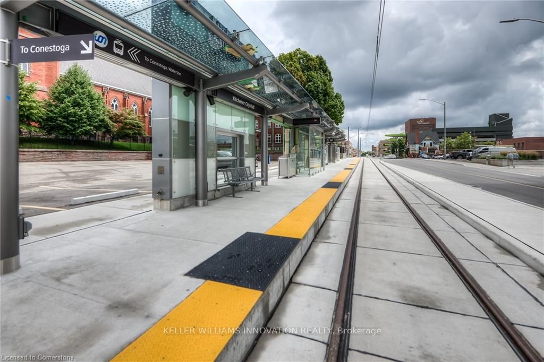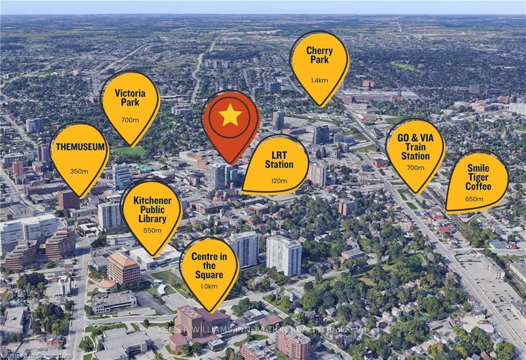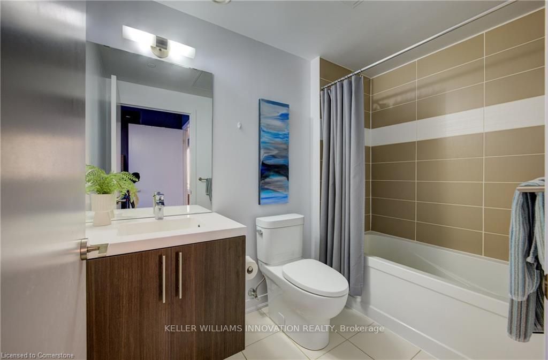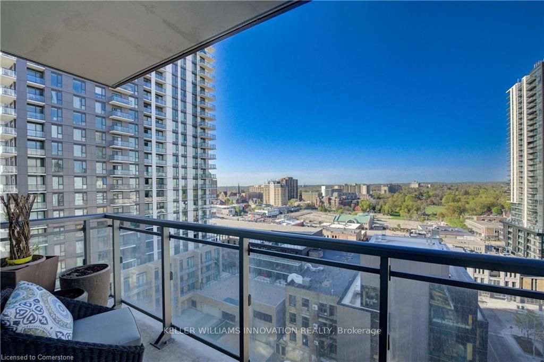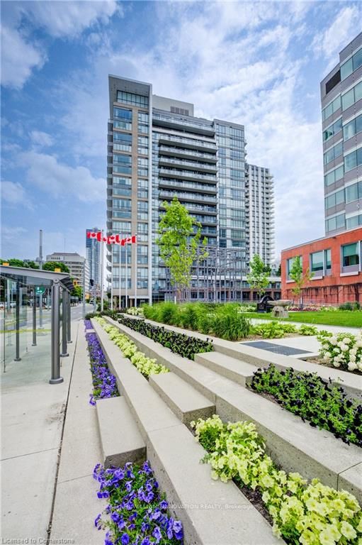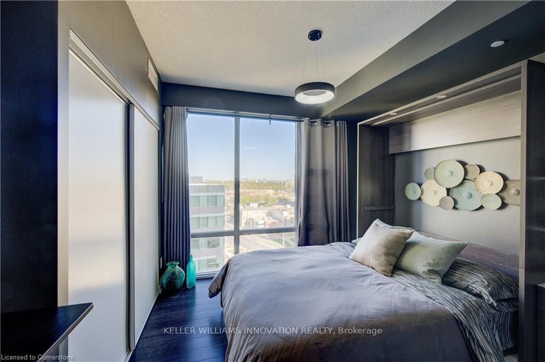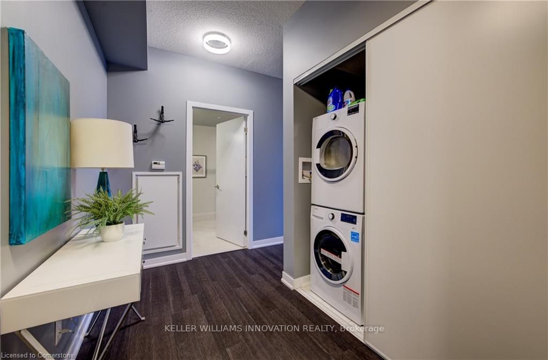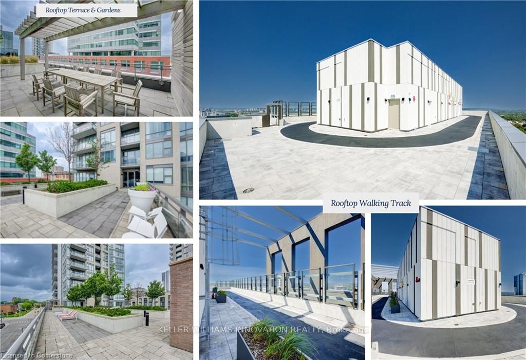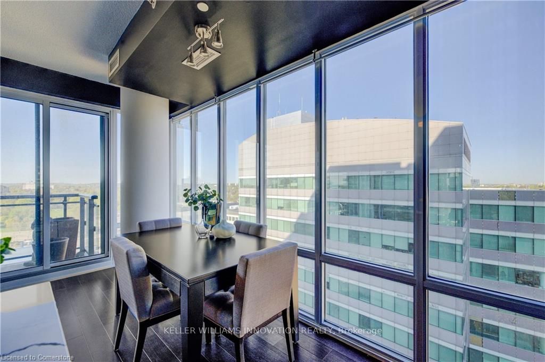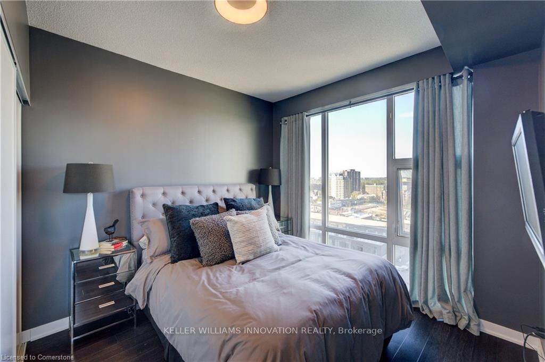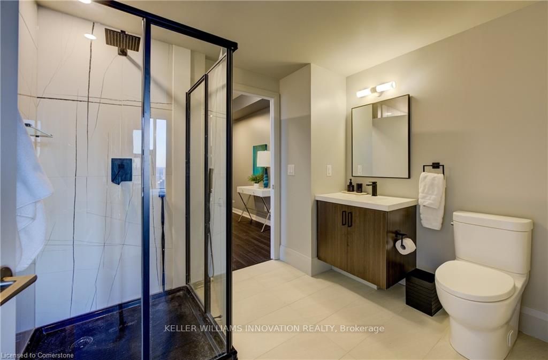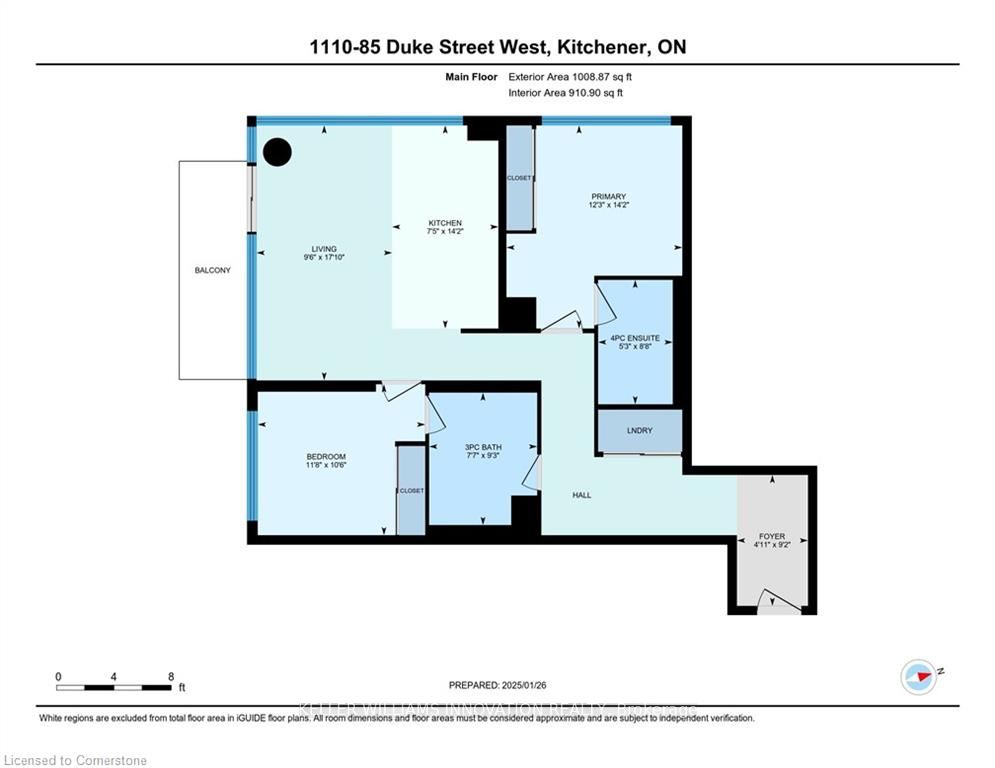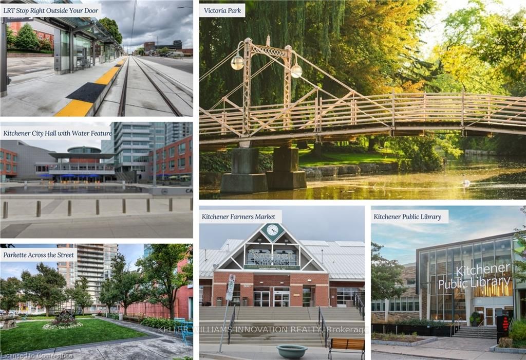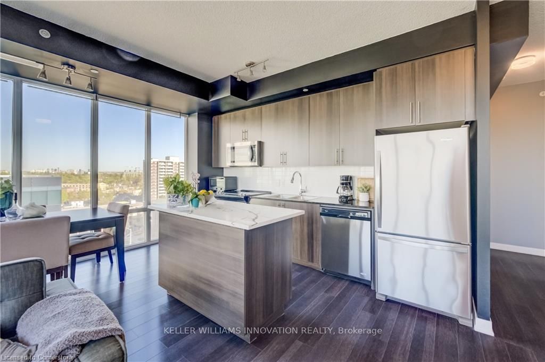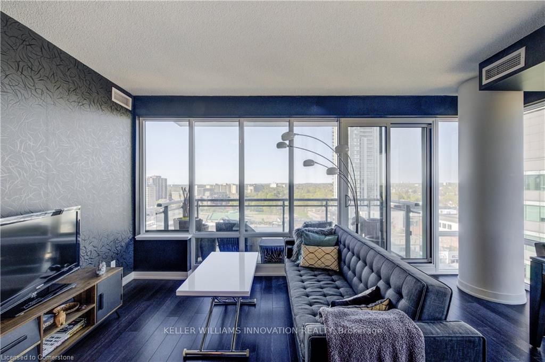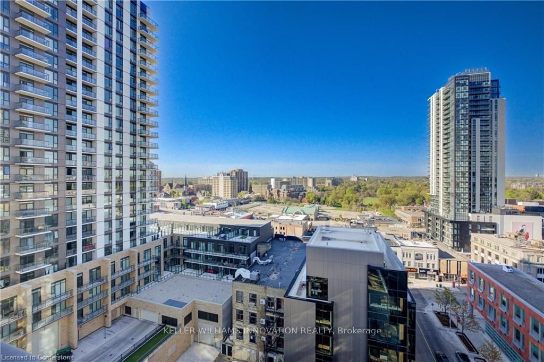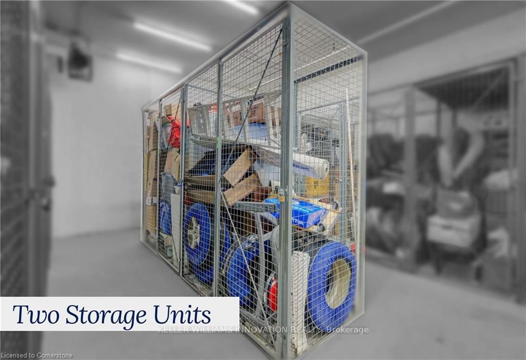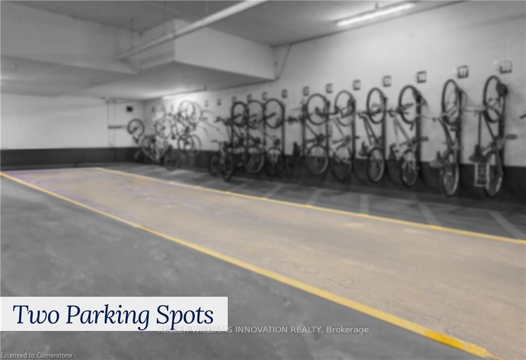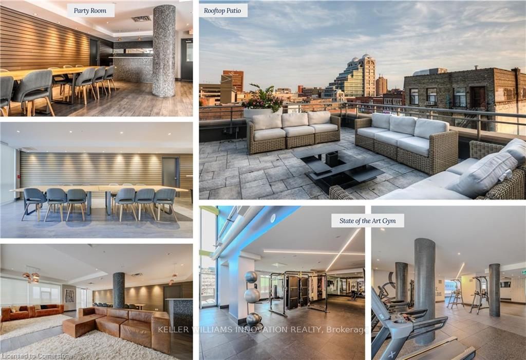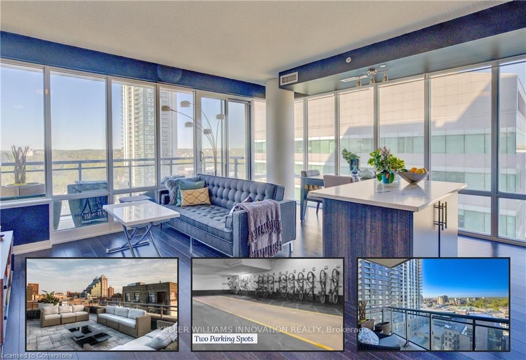
$549,999
Est. Payment
$2,101/mo*
*Based on 20% down, 4% interest, 30-year term
Listed by KELLER WILLIAMS INNOVATION REALTY
Condo Apartment•MLS #X12153601•New
Included in Maintenance Fee:
Building Insurance
Water
Common Elements
Price comparison with similar homes in Kitchener
Compared to 52 similar homes
8.9% Higher↑
Market Avg. of (52 similar homes)
$505,084
Note * Price comparison is based on the similar properties listed in the area and may not be accurate. Consult licences real estate agent for accurate comparison
Room Details
| Room | Features | Level |
|---|---|---|
Kitchen 4.32 × 2.26 m | Combined w/Dining | |
Living Room 5.44 × 2.9 m | ||
Bedroom 4.32 × 3.73 m | 3 Pc Ensuite | |
Primary Bedroom 3.2 × 3.56 m | 4 Pc Ensuite |
Client Remarks
Welcome to your dream corner unit in the heart of downtown Kitchener, where style meets substance in 1,000 sq. ft of bright, modern elegance. With 2 parking spots and 2 oversized storage lockers, this rare find offers the kind of space and convenience that condo-living dreams are made of. Step inside and soak in unobstructed panoramic views of Victoria Park and the downtown skyline through expansive floor-to-ceiling windows that flood the space with natural light. This 2 bedroom, 2 bath suite boasts a thoughtfully designed open-concept layout, perfect for laid-back evenings or lively get-togethers. The chef-inspired kitchen features granite countertops, a large island, sleek stainless steel appliances, a built-in microwave range hood, and ample space for a full-sized dining table. Whether youre cooking, entertaining, or just sipping your morning coffee, this space delivers both form and function. The warmth of engineered hardwood flooring, modern fixtures, and a neutral designer palette create a clean, calming aesthetic throughout. The primary bedroom includes a custom Murphy bed, allowing the room to effortlessly transform into a home office or flex space. Another large bedroom boasts a 3pc bathroom with ensuite privilege. Extras include in-suite laundry, generous closet space, and the unmatched value of 2 parking spots and 2 large storage units. Residents of this luxury building enjoy next-level amenities: 24-hour concierge, a rooftop terrace with sweeping views, party room, fully equipped fitness centre, and a rooftop walking track. The location doesnt get better than this. You're just steps to the LRT, amazing restaurants, shops, nightlife, and the lush greenery of Victoria Park. And when you need to get away, you're only 5 minutes to Highway 85 and 20 minutes to the 401.
About This Property
85 Duke Street, Kitchener, N2H 4Y7
Home Overview
Basic Information
Amenities
Concierge
Exercise Room
Party Room/Meeting Room
Rooftop Deck/Garden
Walk around the neighborhood
85 Duke Street, Kitchener, N2H 4Y7
Shally Shi
Sales Representative, Dolphin Realty Inc
English, Mandarin
Residential ResaleProperty ManagementPre Construction
Mortgage Information
Estimated Payment
$0 Principal and Interest
 Walk Score for 85 Duke Street
Walk Score for 85 Duke Street

Book a Showing
Tour this home with Shally
Frequently Asked Questions
Can't find what you're looking for? Contact our support team for more information.
See the Latest Listings by Cities
1500+ home for sale in Ontario

Looking for Your Perfect Home?
Let us help you find the perfect home that matches your lifestyle
