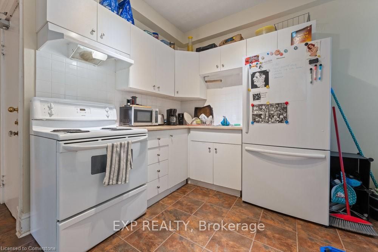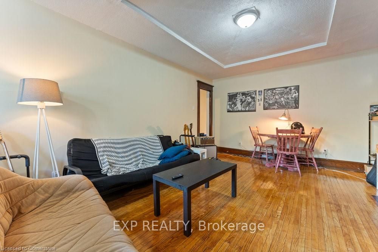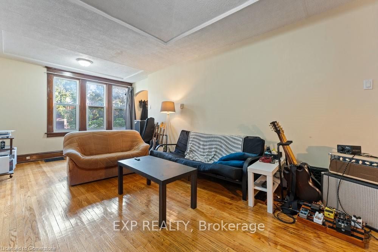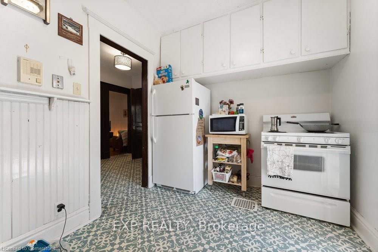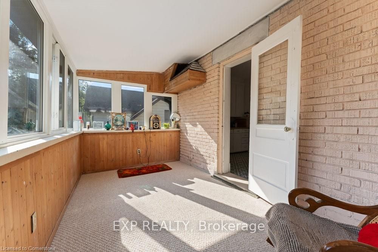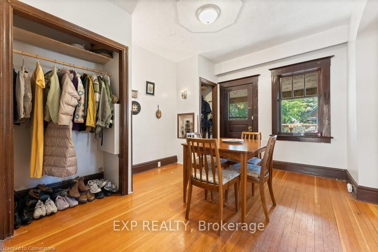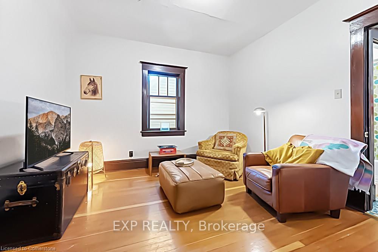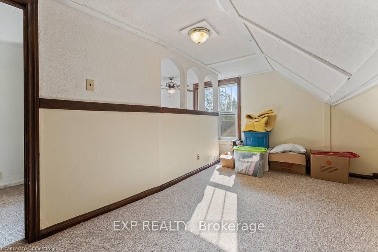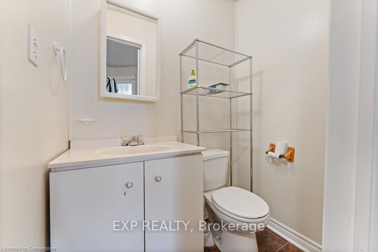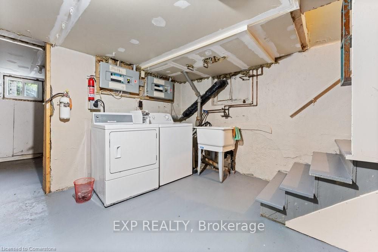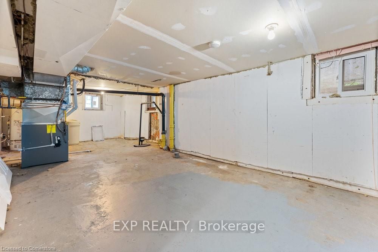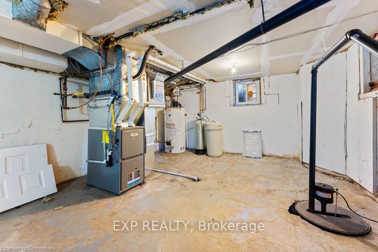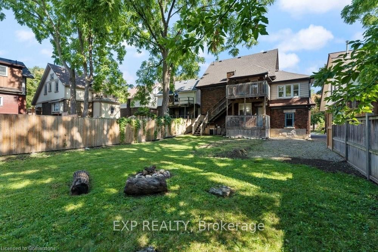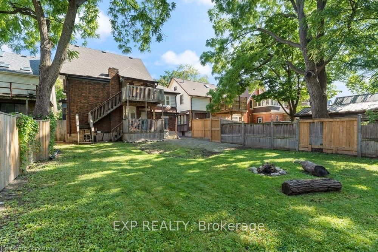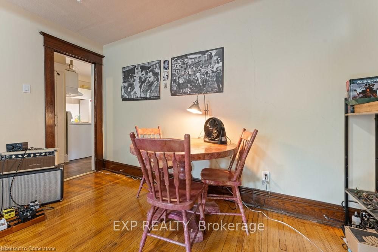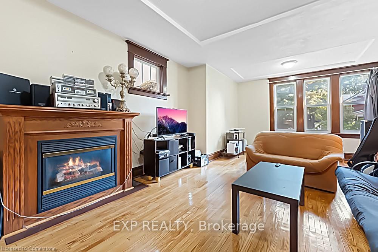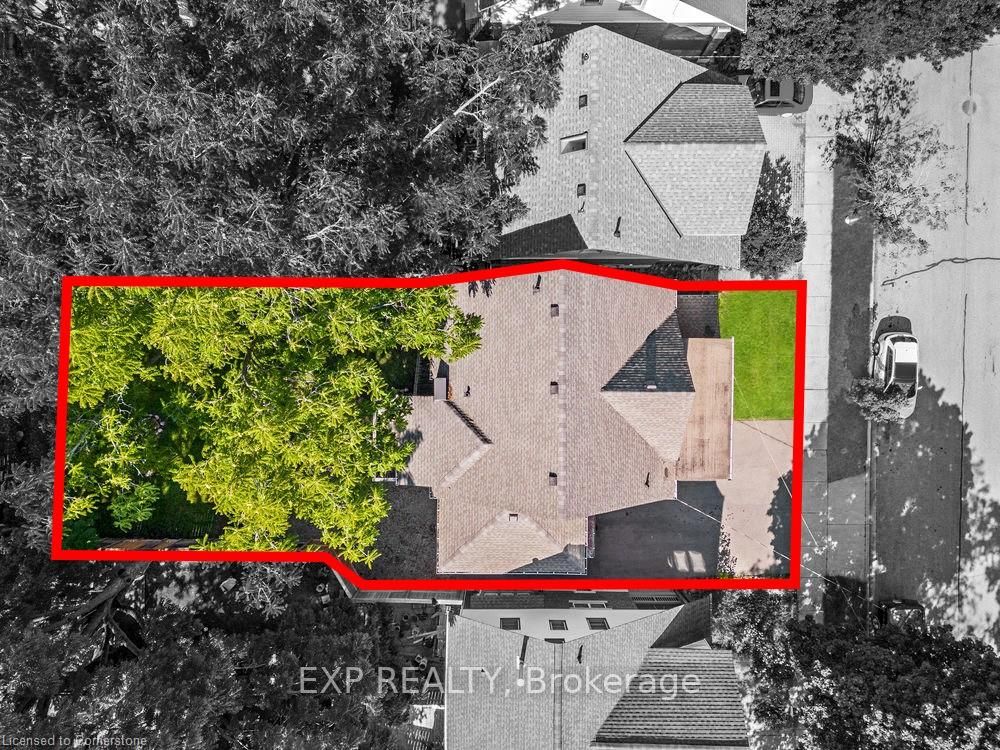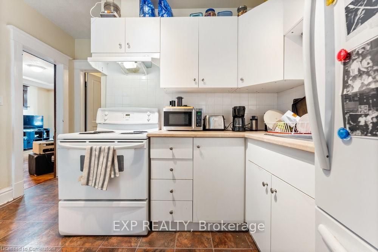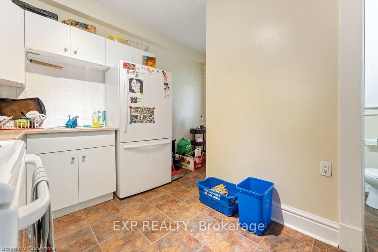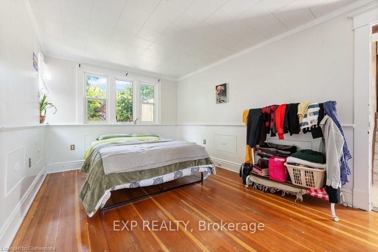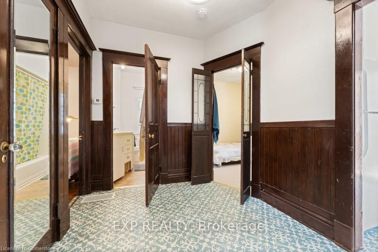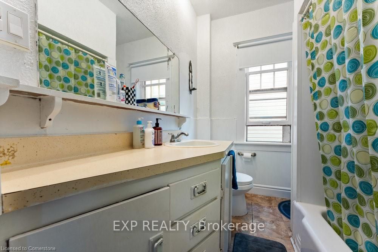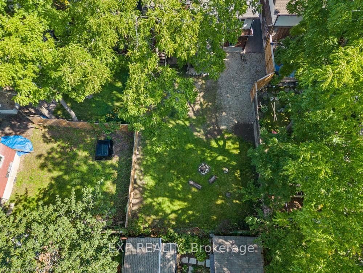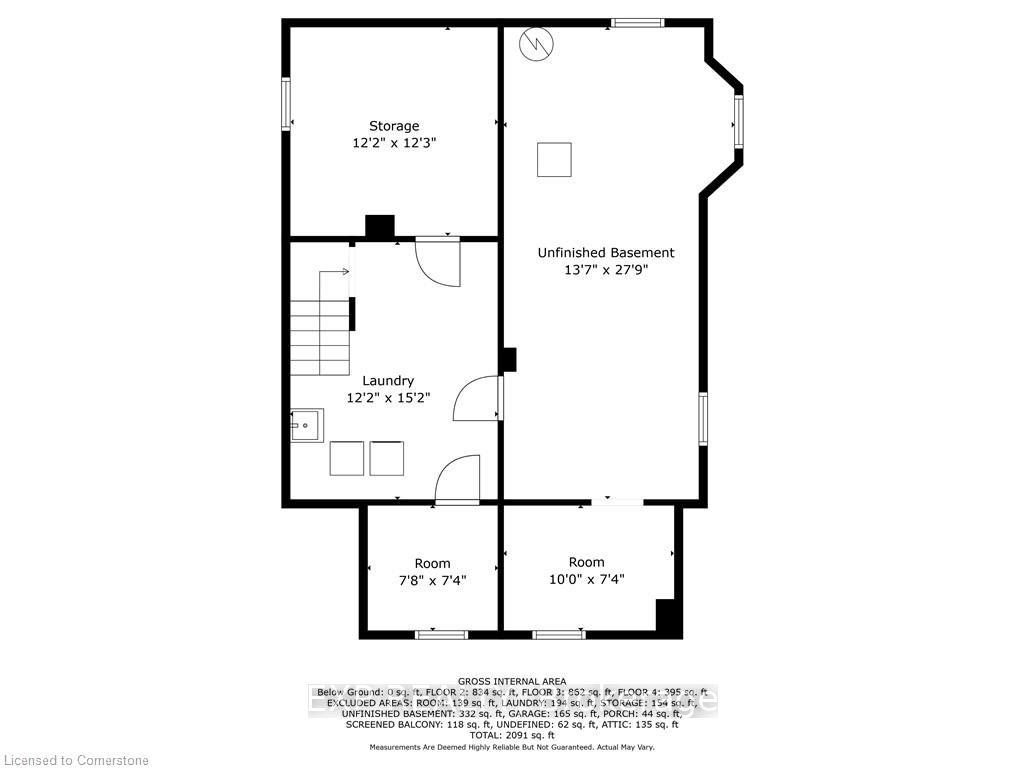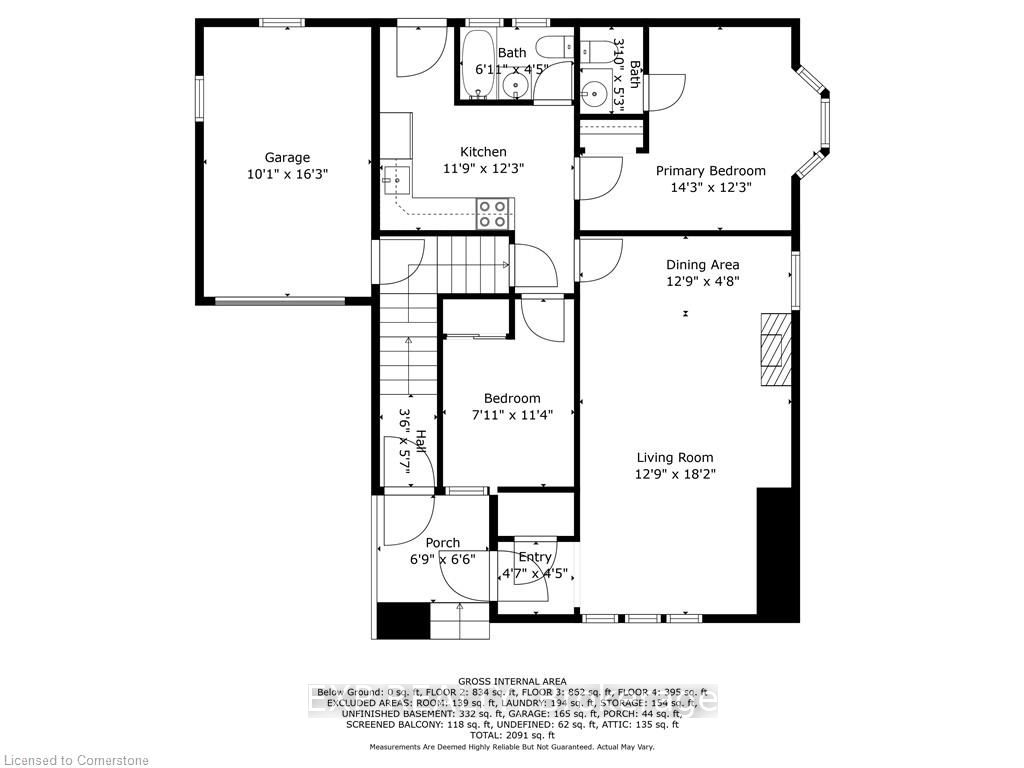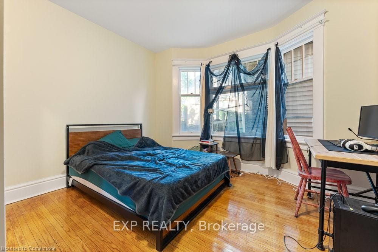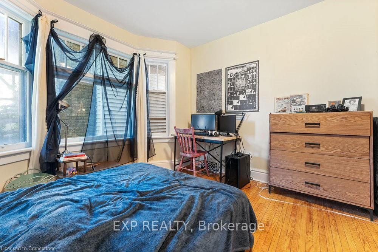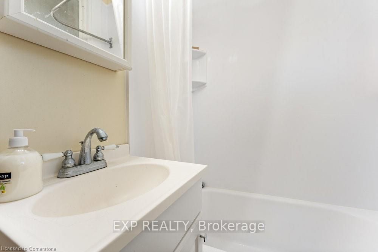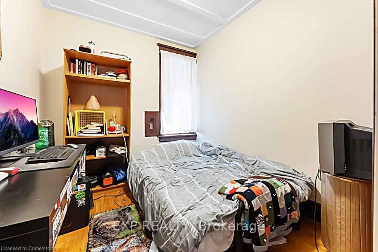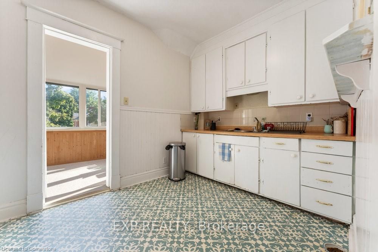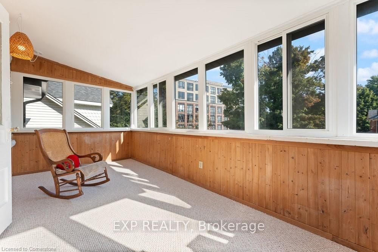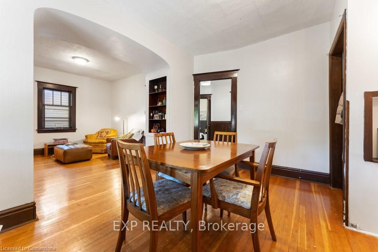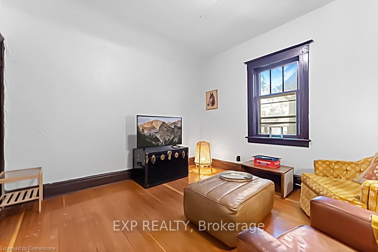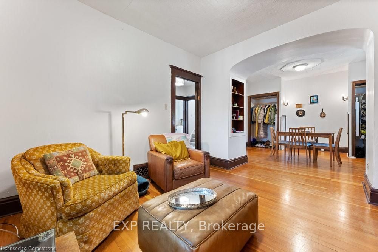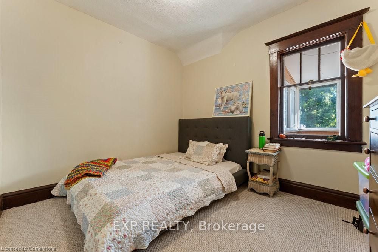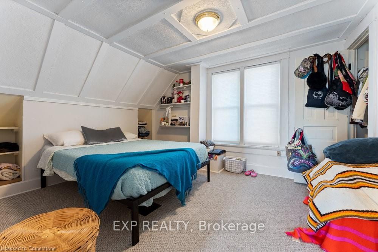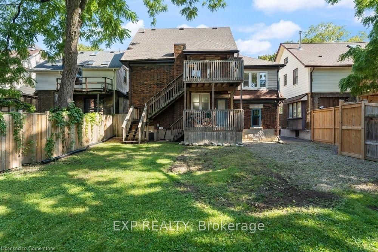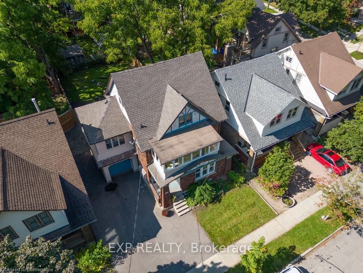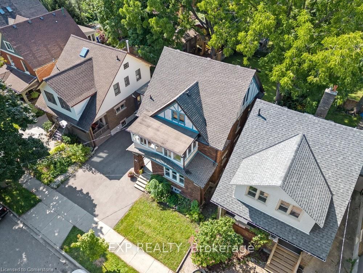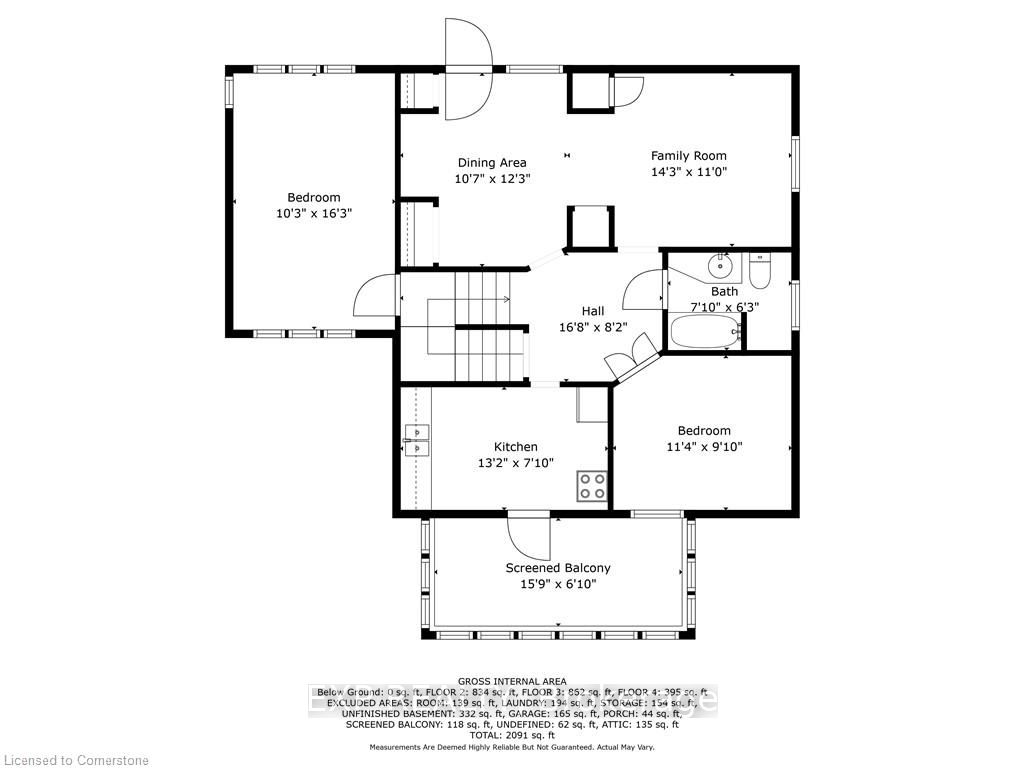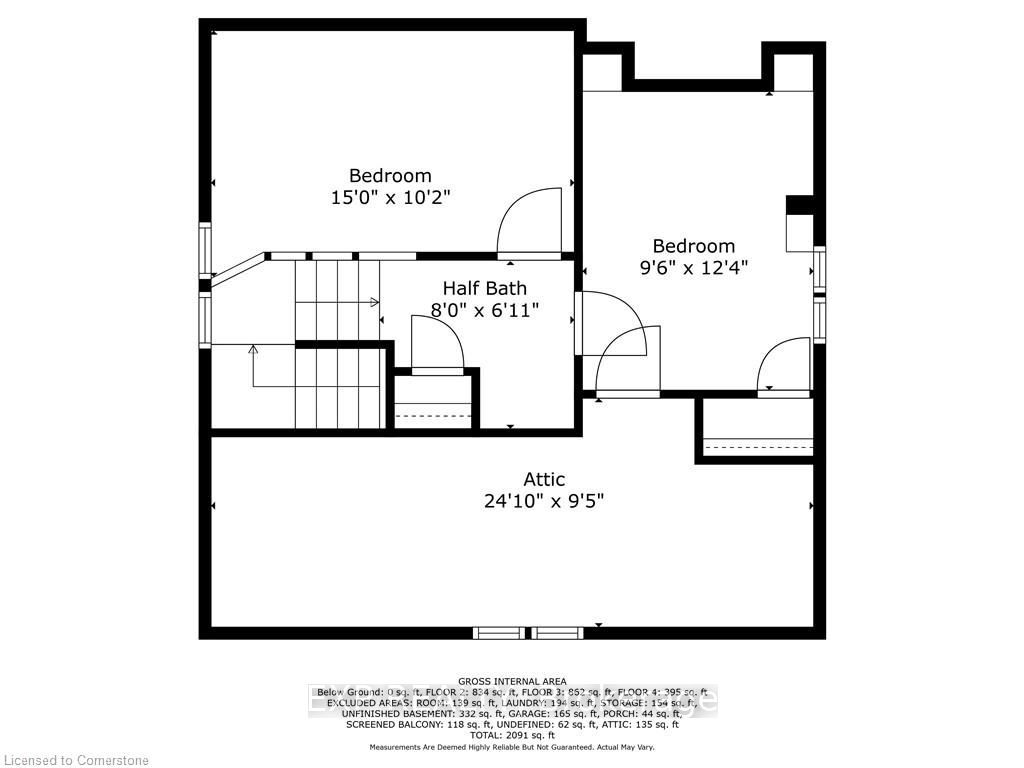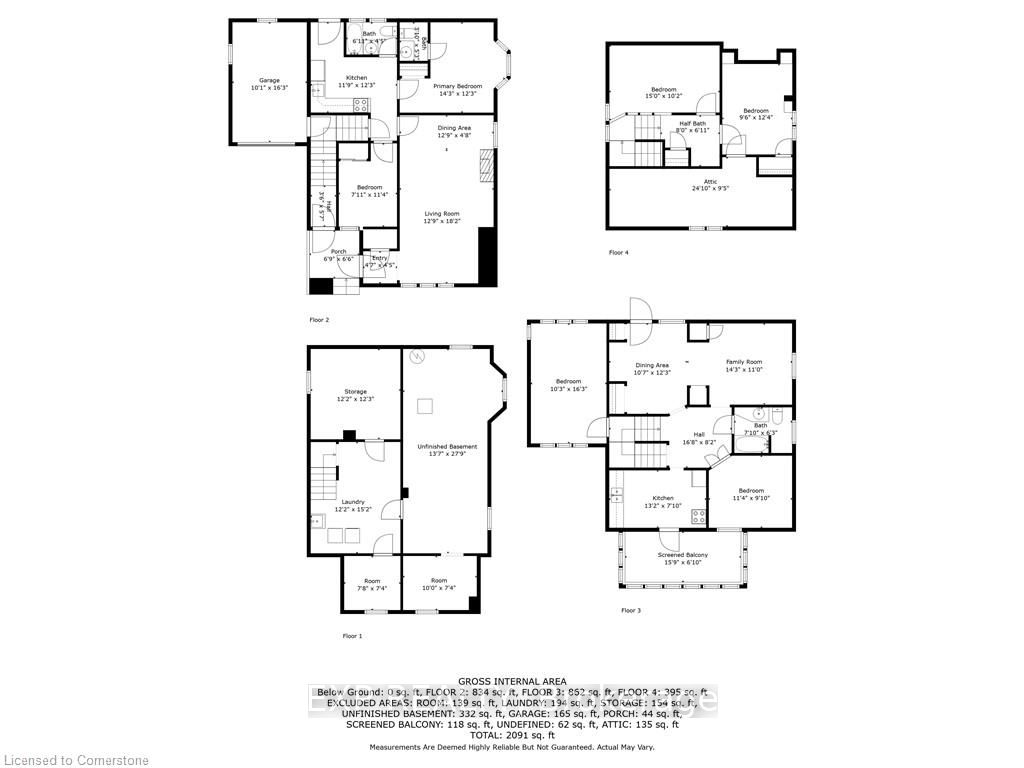
$800,000
Est. Payment
$3,055/mo*
*Based on 20% down, 4% interest, 30-year term
Listed by EXP REALTY
Duplex•MLS #X12051256•New
Room Details
| Room | Features | Level |
|---|---|---|
Living Room 5.54 × 3.89 m | Main | |
Dining Room 3.89 × 1.42 m | Main | |
Kitchen 3.73 × 3.58 m | Main | |
Primary Bedroom 4.34 × 3.73 m | Main | |
Bedroom 2 3.45 × 2.41 m | Main | |
Kitchen 4.01 × 2.39 m | Second |
Client Remarks
Are you in search of an exceptional investment opportunity? This stunning East Ward legal duplex is bound to leave a lasting impression. Spanning 2.5 stories, this residence boasts over 2,300 square feet of living space across two distinct units on a 125ft deep lot. The upper unit features three generously sized bedrooms, a sunroom, office(4th bedroom) and a spacious living room that opens up to an expansive deck offering delightful views of the backyard. Meanwhile, the lower unit comprises two bedrooms and 1.5 bathrooms, offering both comfort and functionality. The backyard is a haven of privacy, providing ample space for outdoor enjoyment, all enclosed within a fenced perimeter. Large unfinished basement with coin laundry. Conveniently situated in the central Frederick location, this property is in close proximity to French immersion schools and walking distance to LRT & Express buses. New driveway, roof and furnace. Main floor unit is vacant, upper unit will be vacant on June 1. Walkscore 89.
About This Property
85 Chestnut Street, Kitchener, N2H 1T9
Home Overview
Basic Information
Walk around the neighborhood
85 Chestnut Street, Kitchener, N2H 1T9
Shally Shi
Sales Representative, Dolphin Realty Inc
English, Mandarin
Residential ResaleProperty ManagementPre Construction
Mortgage Information
Estimated Payment
$0 Principal and Interest
 Walk Score for 85 Chestnut Street
Walk Score for 85 Chestnut Street

Book a Showing
Tour this home with Shally
Frequently Asked Questions
Can't find what you're looking for? Contact our support team for more information.
Check out 100+ listings near this property. Listings updated daily
See the Latest Listings by Cities
1500+ home for sale in Ontario

Looking for Your Perfect Home?
Let us help you find the perfect home that matches your lifestyle
