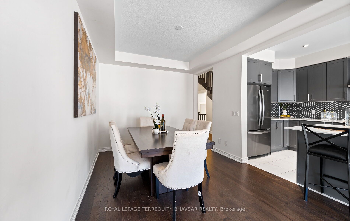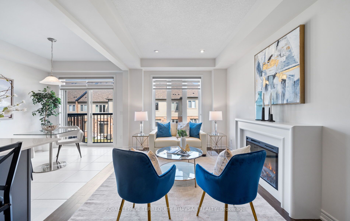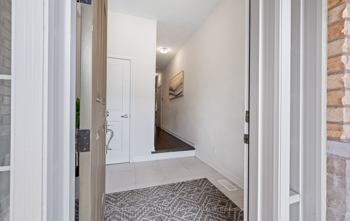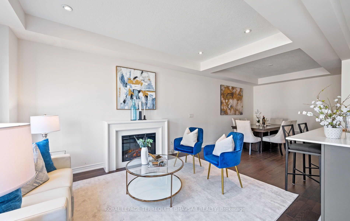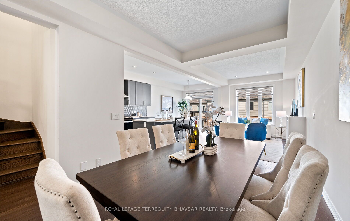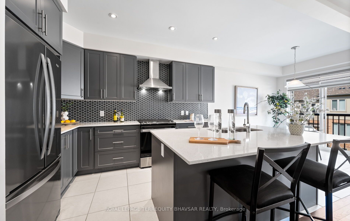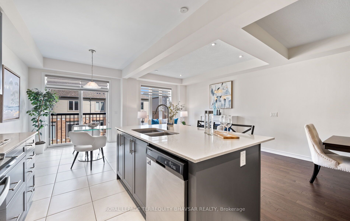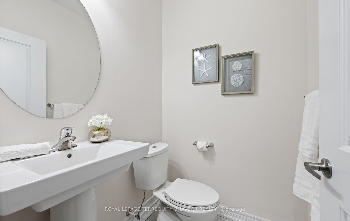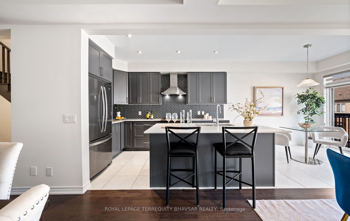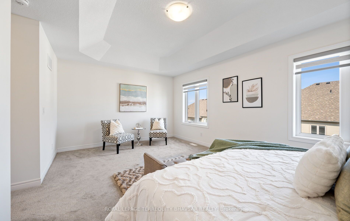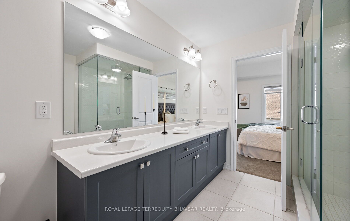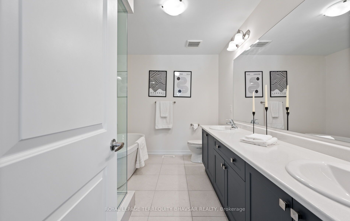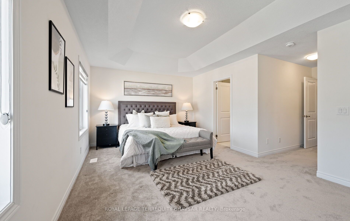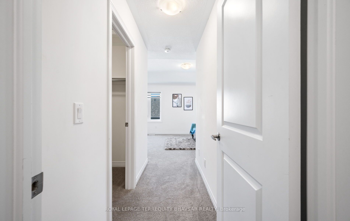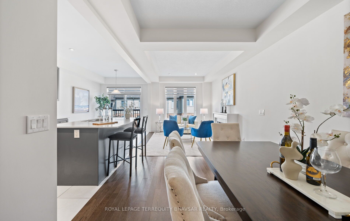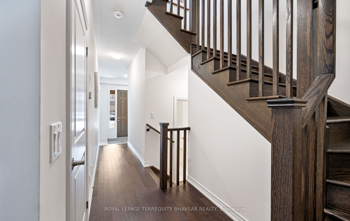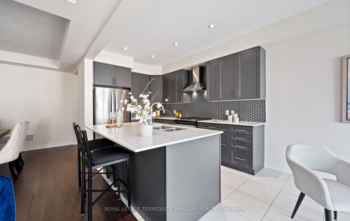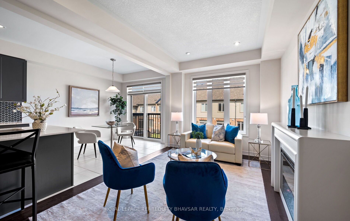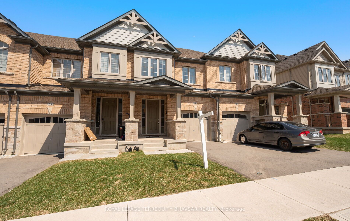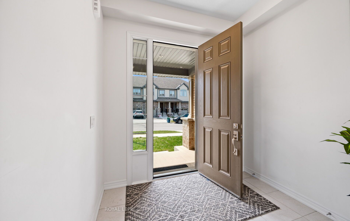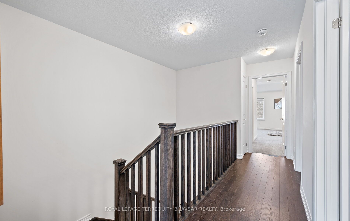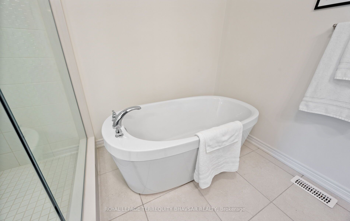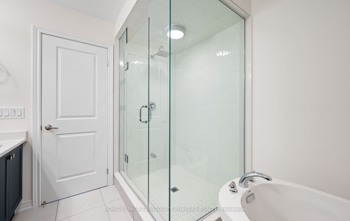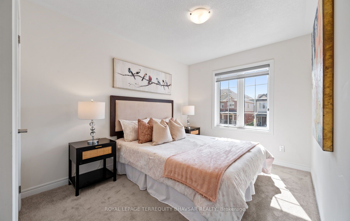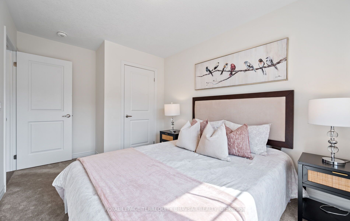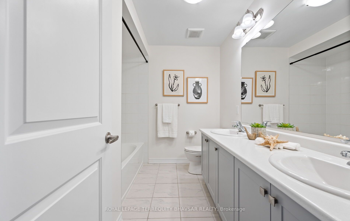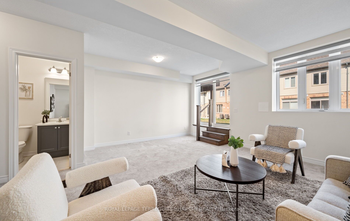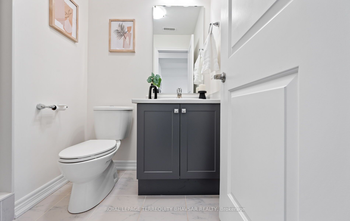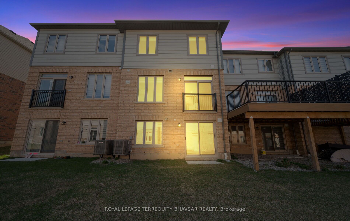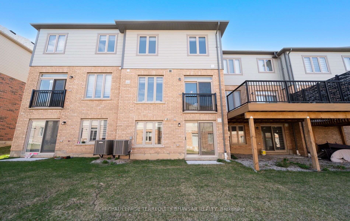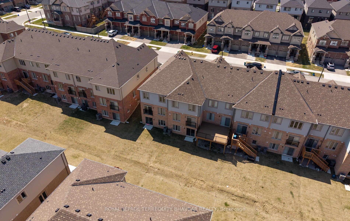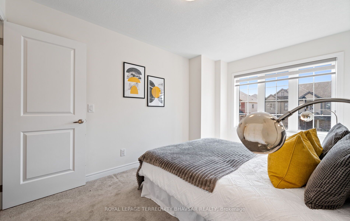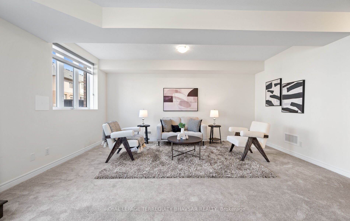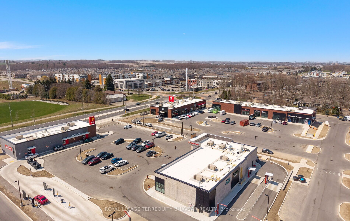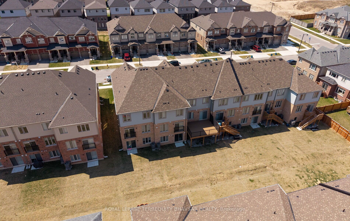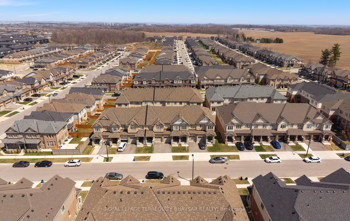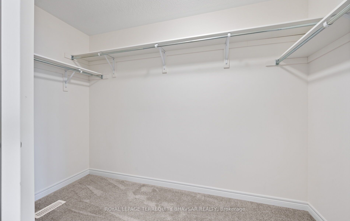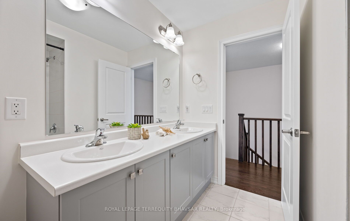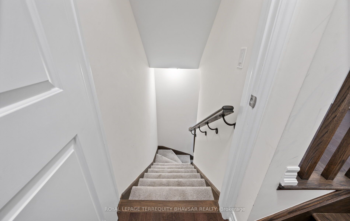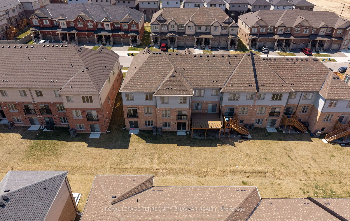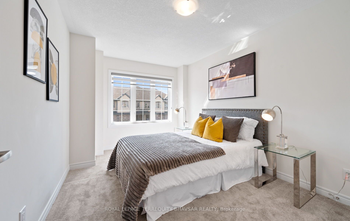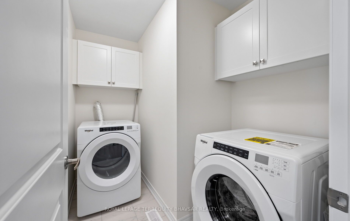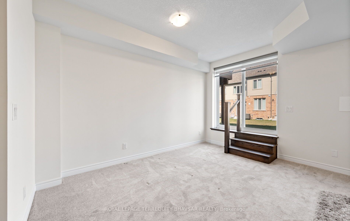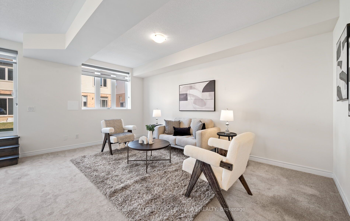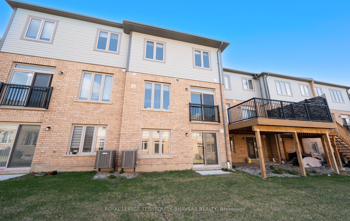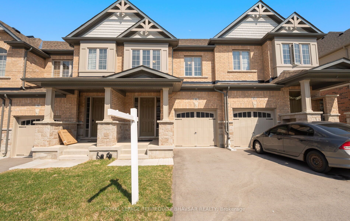
$829,900
Est. Payment
$3,170/mo*
*Based on 20% down, 4% interest, 30-year term
Listed by ROYAL LEPAGE TERREQUITY BHAVSAR REALTY
Att/Row/Townhouse•MLS #X12101429•New
Price comparison with similar homes in Kitchener
Compared to 4 similar homes
16.2% Higher↑
Market Avg. of (4 similar homes)
$714,225
Note * Price comparison is based on the similar properties listed in the area and may not be accurate. Consult licences real estate agent for accurate comparison
Room Details
| Room | Features | Level |
|---|---|---|
Dining Room 3.65 × 3.16 m | Hardwood FloorOpen ConceptPot Lights | Main |
Kitchen 3.78 × 2.56 m | Ceramic FloorStainless Steel ApplQuartz Counter | Main |
Primary Bedroom 3.65 × 5.73 m | Broadloom5 Pc EnsuiteB/I Closet | Second |
Bedroom 2 3.59 × 2.46 m | BroadloomLarge WindowLarge Closet | Second |
Bedroom 3 3.53 × 2.78 m | BroadloomLarge WindowLarge Closet | Second |
Client Remarks
Welcome to this nearly new, fully upgraded townhouse located in the heart of the highly sought-after Huron community. Offering over 2,200 sq ft of meticulously finished living space, including a rare walk-out basement, this home combines modern luxury with thoughtful design. The main floor features a bright and spacious great room with a electric fireplace, pot lights, and hardwood flooring that extends to the upstairs foyer, creating a warm and inviting atmosphere. The chef-inspired kitchen is the true centerpiece, complete with a quartz island, gas stove, tall cabinetry, pots and pans drawers, a stylish ceramic backsplash, stainless steel appliances, including a sleek chimney hood fan. Designed for comfort and convenience, the home offers 9-foot ceilings on both the main floor and the finished basement. The second floor features three generous bedrooms, including a luxurious primary suite with a large walk in closet and a spa-like 5-piece ensuite with a double vanity and an upgraded rimless glass shower. The guest bathroom also features a double sink, ideal for busy families. A second floor laundry room with washer and dryer adds extra practicality. Walk out Finished basement is perfect space to entertain, work and spend family time. Set in a vibrant, growing neighbourhood just steps from parks, a major recreation center, new schools, shopping, dining, and transit, this beautiful home is perfect for families or professionals seeking space, style, and convenience. Don't miss this incredible opportunity to own a fully upgraded, move in-ready home in one of Hurons most desirable new communities.
About This Property
81 Grassbourne Avenue, Kitchener, N2R 0S5
Home Overview
Basic Information
Walk around the neighborhood
81 Grassbourne Avenue, Kitchener, N2R 0S5
Shally Shi
Sales Representative, Dolphin Realty Inc
English, Mandarin
Residential ResaleProperty ManagementPre Construction
Mortgage Information
Estimated Payment
$0 Principal and Interest
 Walk Score for 81 Grassbourne Avenue
Walk Score for 81 Grassbourne Avenue

Book a Showing
Tour this home with Shally
Frequently Asked Questions
Can't find what you're looking for? Contact our support team for more information.
See the Latest Listings by Cities
1500+ home for sale in Ontario

Looking for Your Perfect Home?
Let us help you find the perfect home that matches your lifestyle

