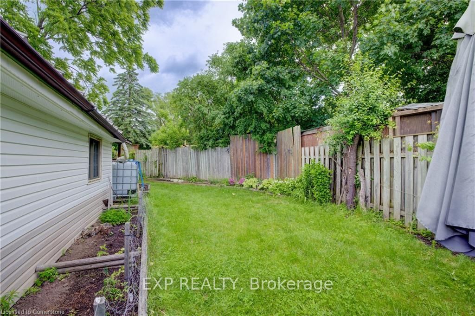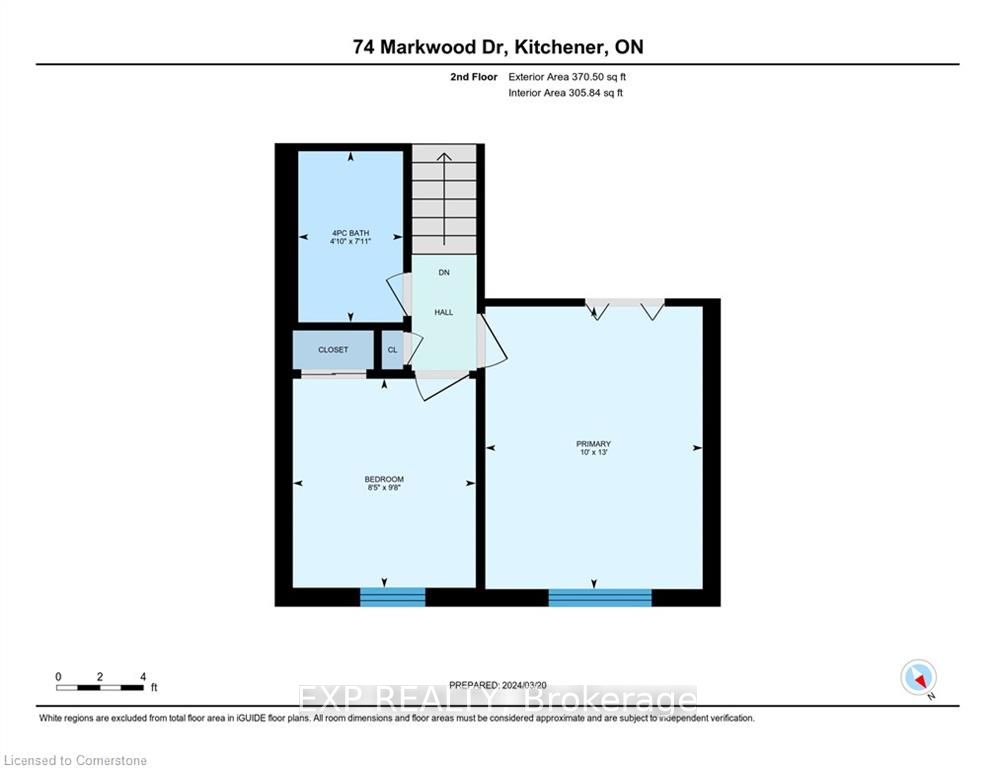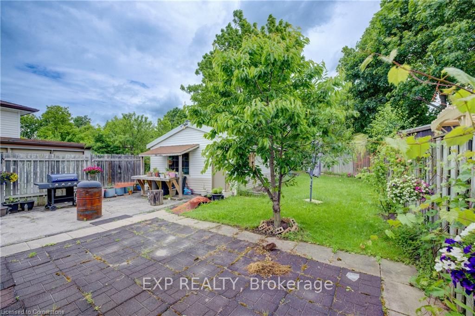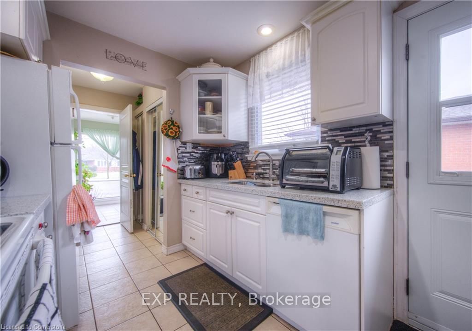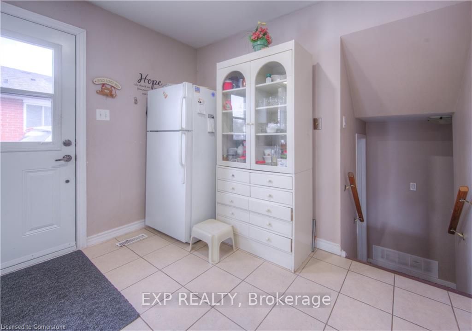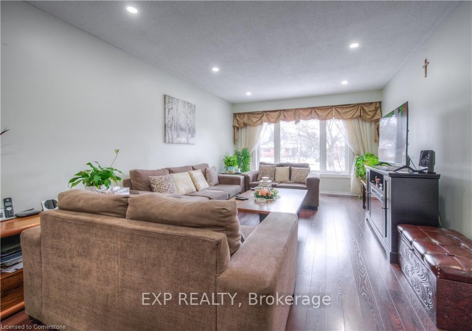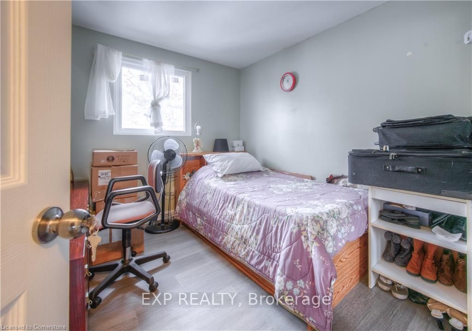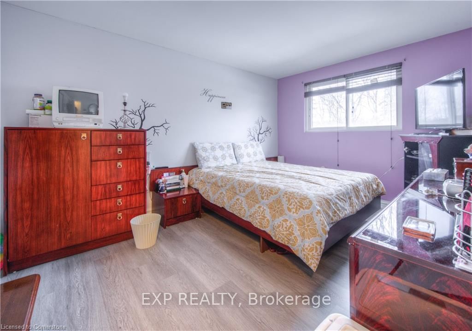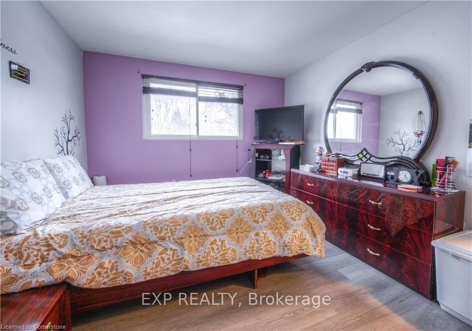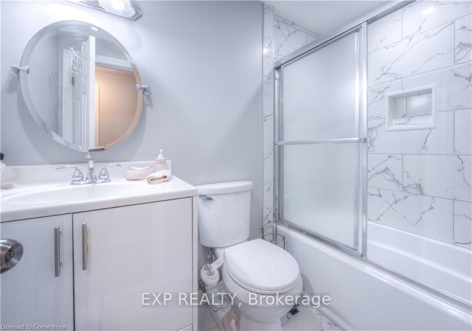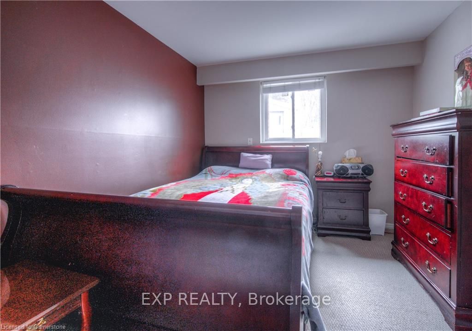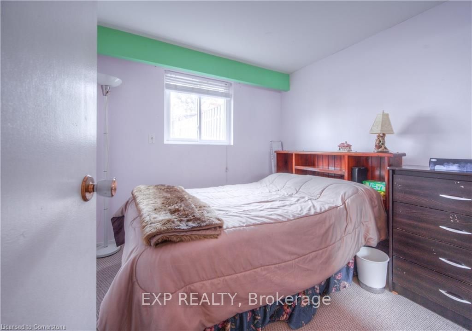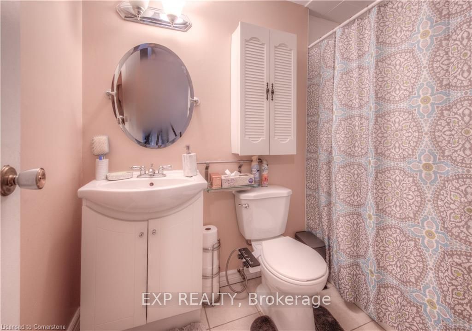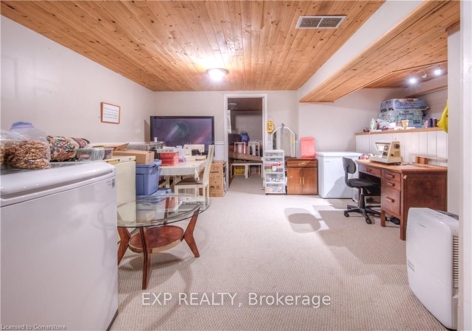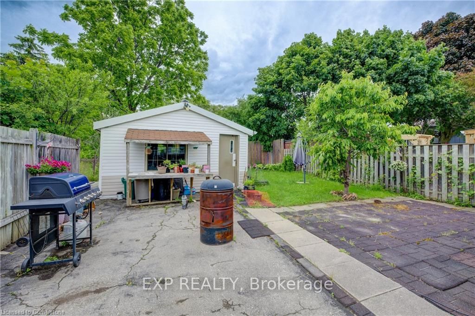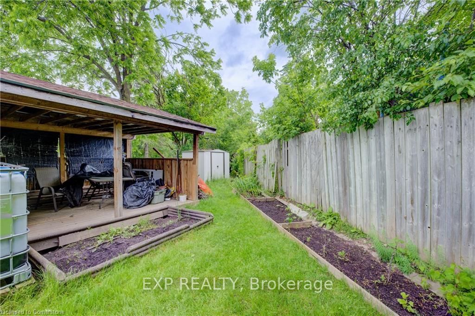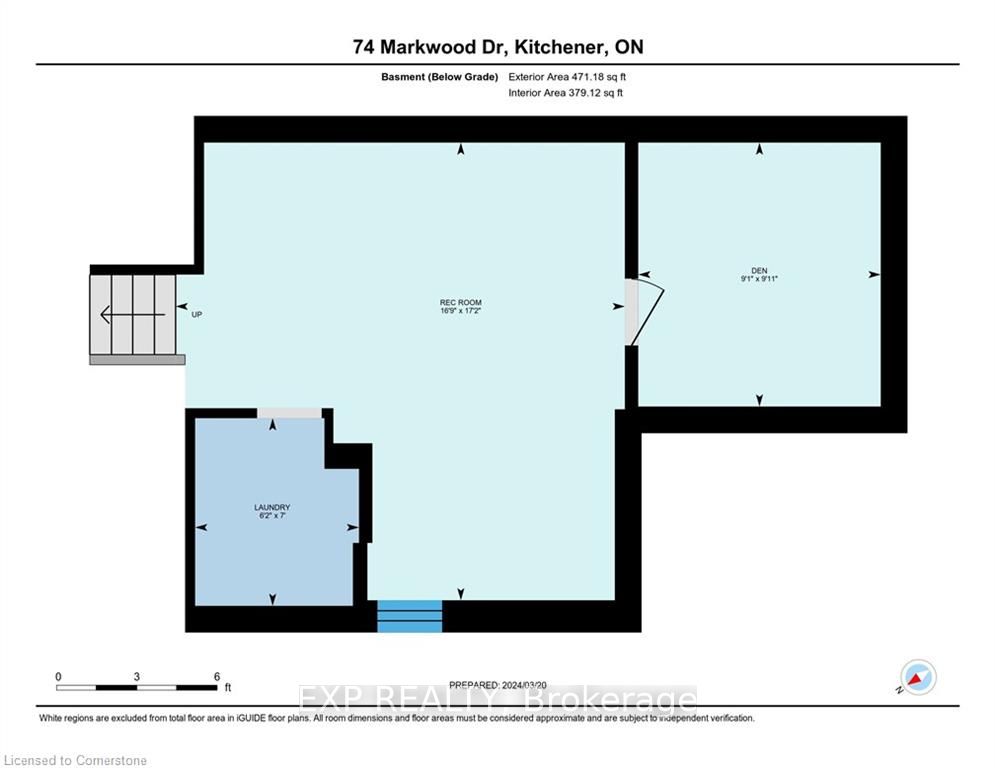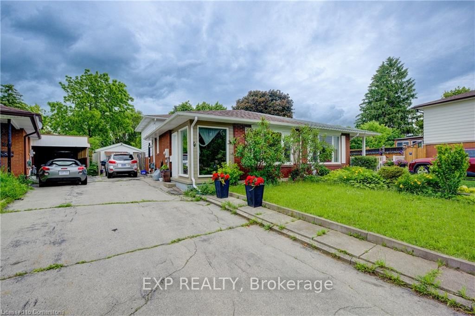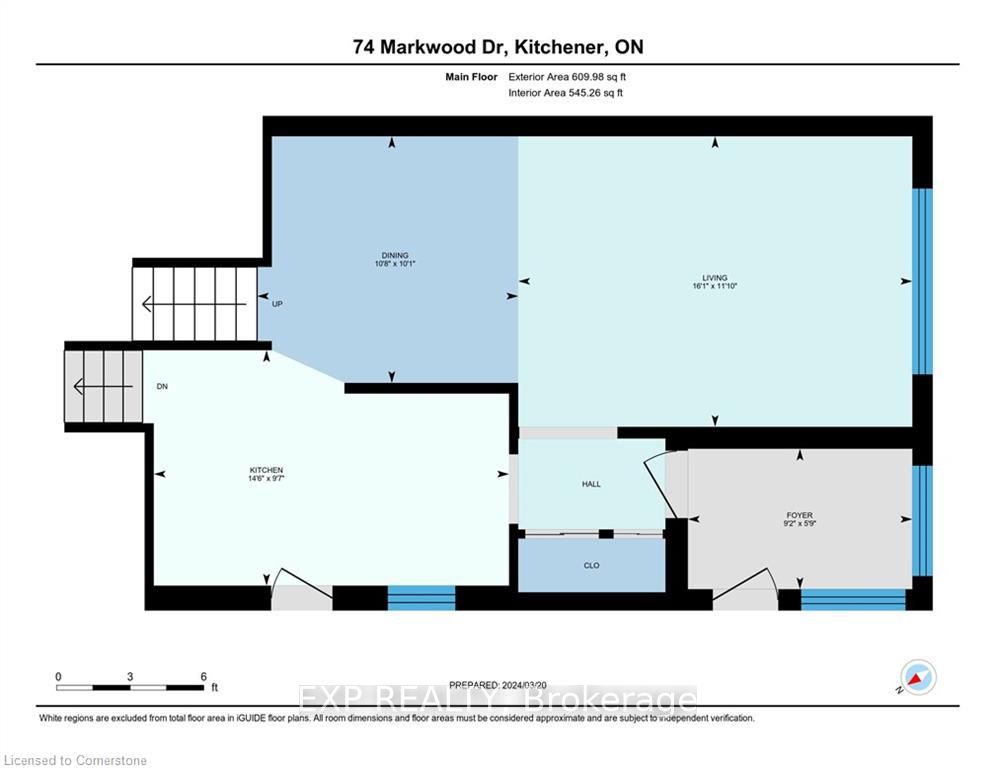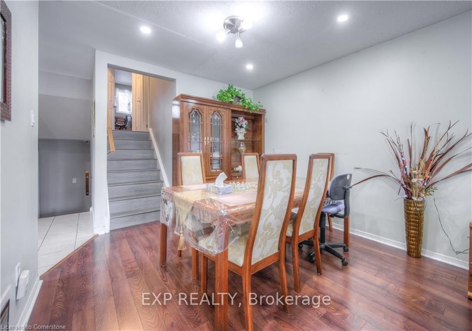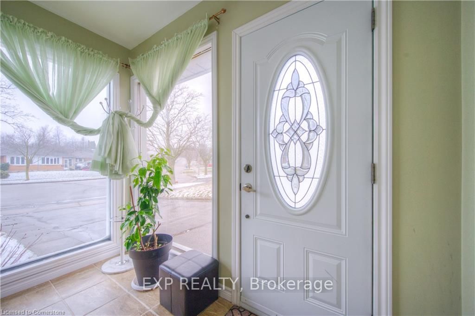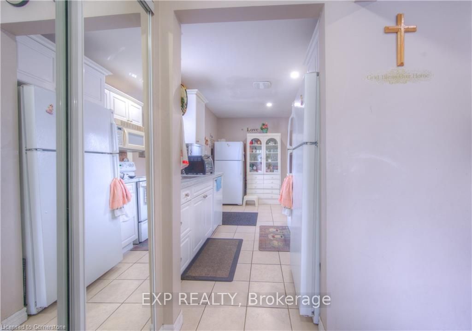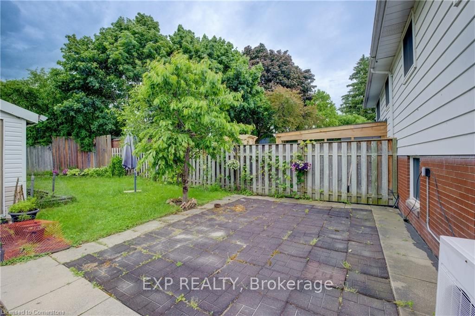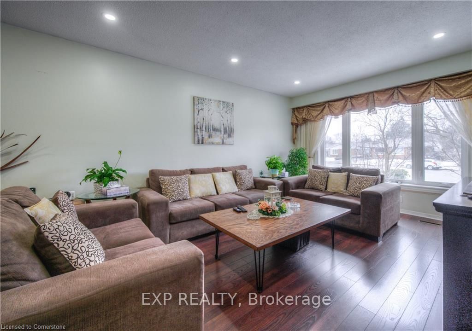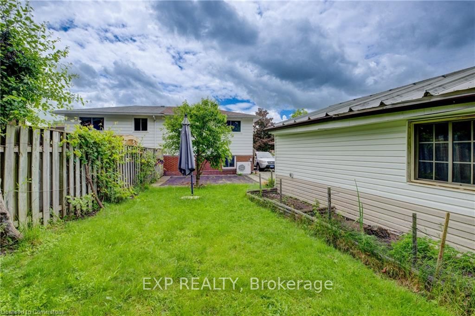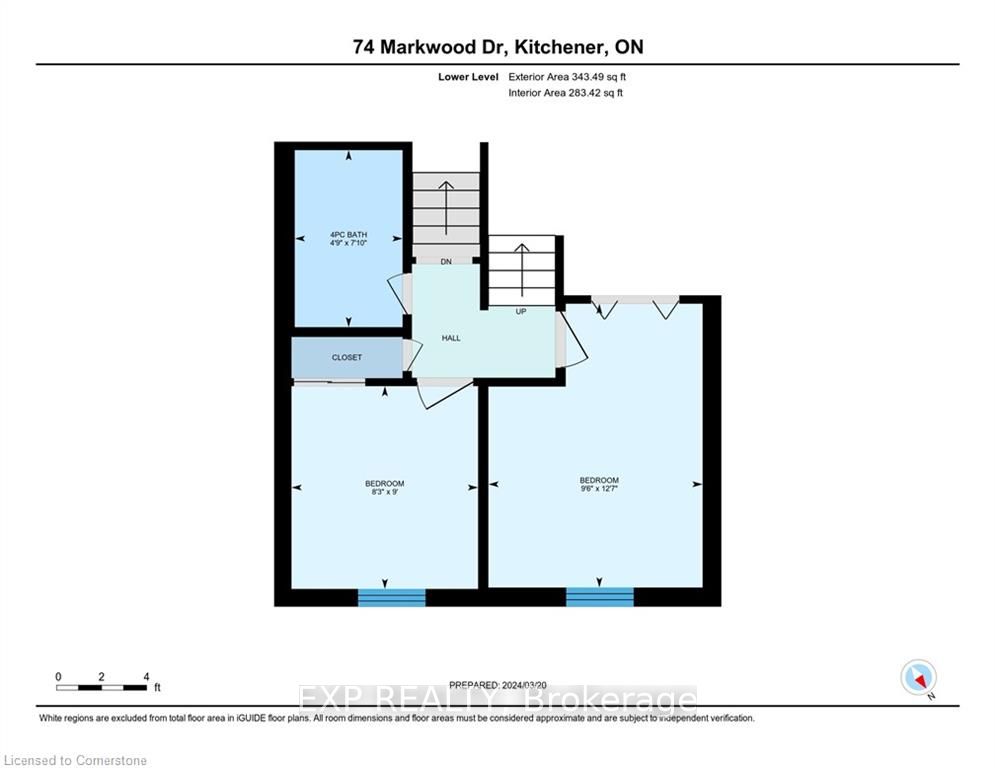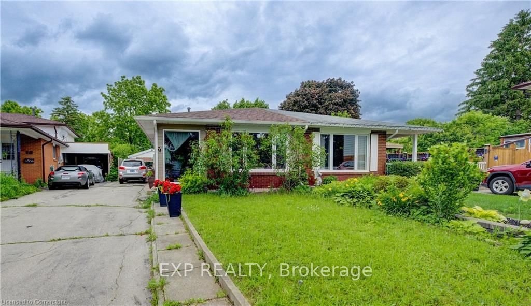
$659,900
Est. Payment
$2,520/mo*
*Based on 20% down, 4% interest, 30-year term
Listed by EXP REALTY
Semi-Detached •MLS #X12038197•New
Price comparison with similar homes in Kitchener
Compared to 3 similar homes
-0.9% Lower↓
Market Avg. of (3 similar homes)
$665,967
Note * Price comparison is based on the similar properties listed in the area and may not be accurate. Consult licences real estate agent for accurate comparison
Room Details
| Room | Features | Level |
|---|---|---|
Living Room 3.61 × 4.9 m | Main | |
Kitchen 2.92 × 4.42 m | Main | |
Dining Room 3.07 × 3.25 m | Main | |
Bedroom 3.05 × 3.96 m | Second | |
Bedroom 2 2.57 × 2.95 m | Second | |
Bedroom 3 2.51 × 2.74 m | Lower |
Client Remarks
Welcome to your new home in the highly sought-after neighbourhood of Victoria Hills! As you step into the foyer, you'll immediately be greeted by ample natural light pouring in through the large windows, creating an inviting atmosphere. The spacious kitchen features plenty of cabinet space for storage and meal preparation. The open concept living room and dining room area provide the ideal space for entertaining guests or relaxing with family. With a large window and engineered hardwood floors, this area exudes warmth and elegance. On the second floor, you'll find two large sized bedrooms including the master bedroom along with an additional bedroom. A convenient four-piece bathroom completes the second level. Venturing to the lower level, you'll discover two more generously sized bedrooms, perfect for accommodating guests or family members. Another four-piece bathroom adds to the functionality of this level. The basement of this home is a versatile space, boasting a large rec room where endless possibilities await for family gatherings, movie nights, or hobbies. Additionally, a den provides the perfect spot for a home office or study area. Outside, the property offers a well-maintained yard. Situated in the desirable Victoria Hills neighbourhood, this home is conveniently located near schools, parks, shopping, and amenities.
About This Property
74 Markwood Drive, Kitchener, N2M 2H6
Home Overview
Basic Information
Walk around the neighborhood
74 Markwood Drive, Kitchener, N2M 2H6
Shally Shi
Sales Representative, Dolphin Realty Inc
English, Mandarin
Residential ResaleProperty ManagementPre Construction
Mortgage Information
Estimated Payment
$0 Principal and Interest
 Walk Score for 74 Markwood Drive
Walk Score for 74 Markwood Drive

Book a Showing
Tour this home with Shally
Frequently Asked Questions
Can't find what you're looking for? Contact our support team for more information.
See the Latest Listings by Cities
1500+ home for sale in Ontario

Looking for Your Perfect Home?
Let us help you find the perfect home that matches your lifestyle
