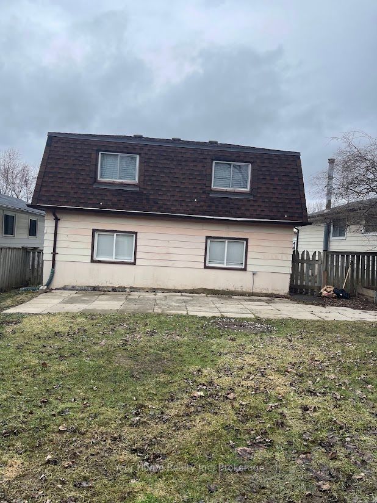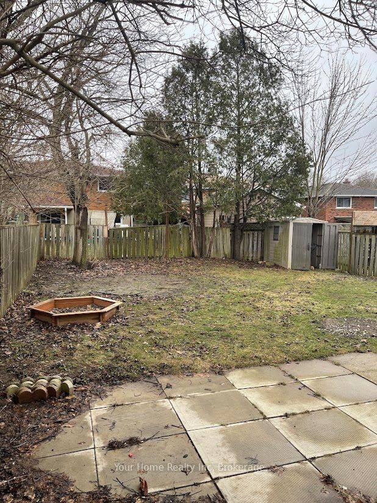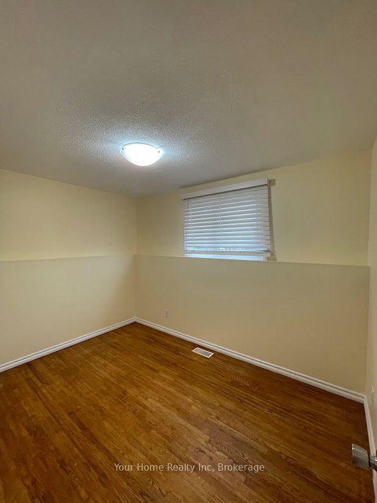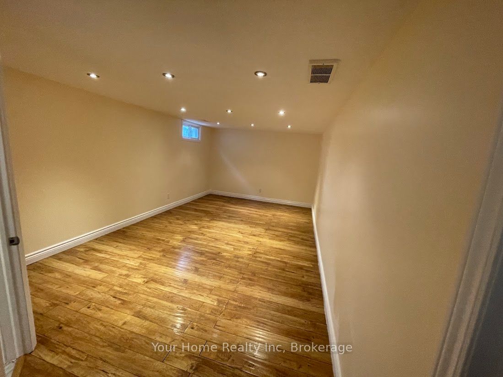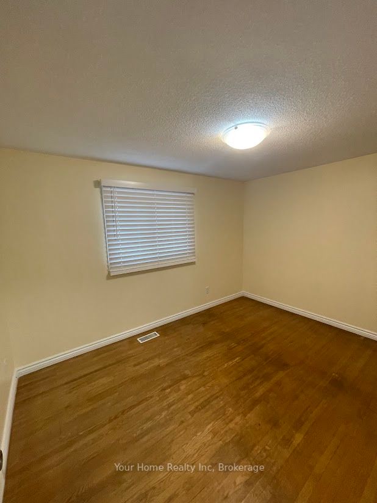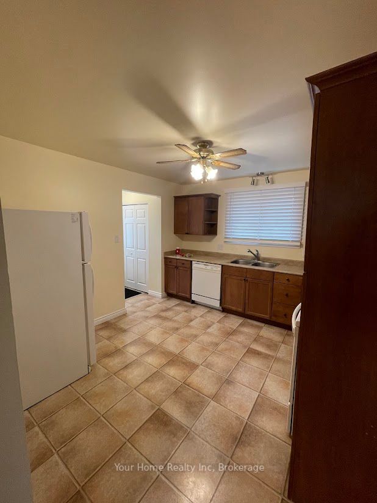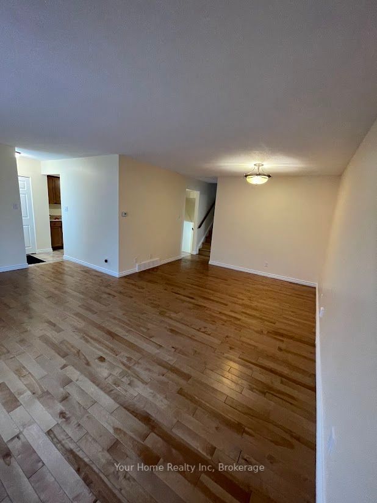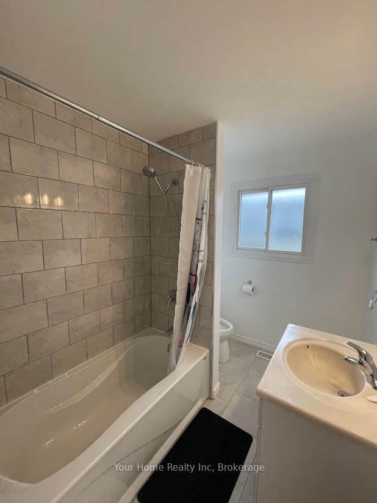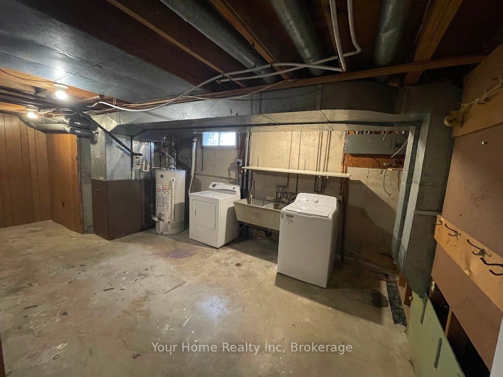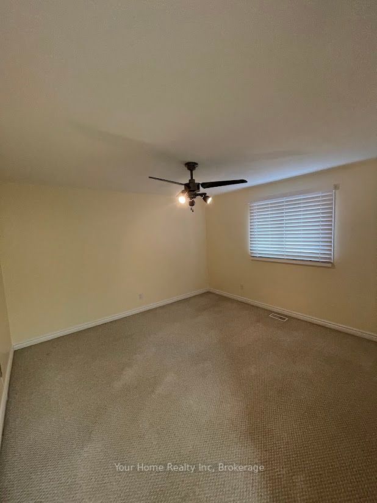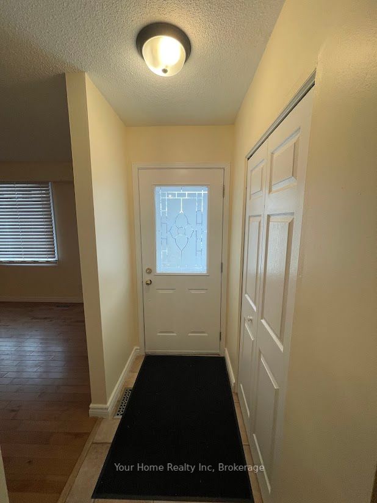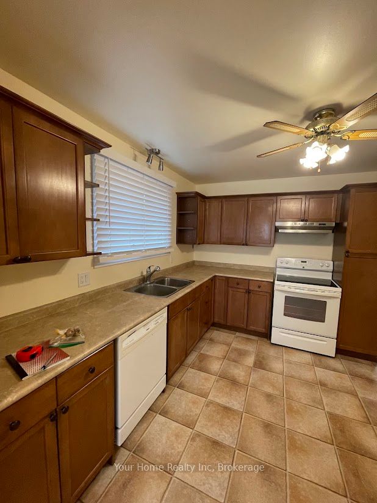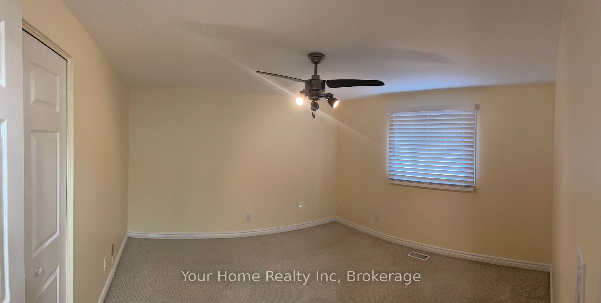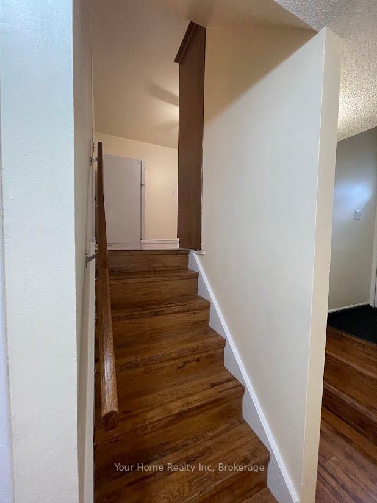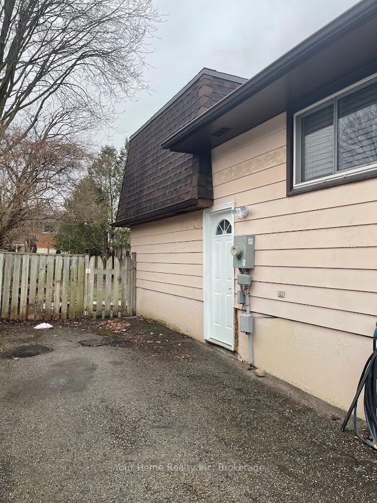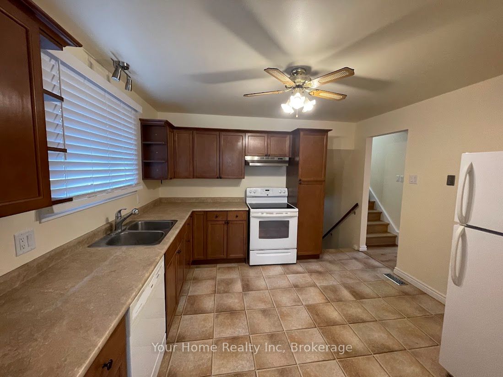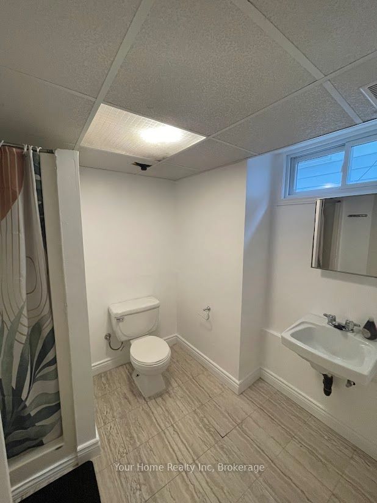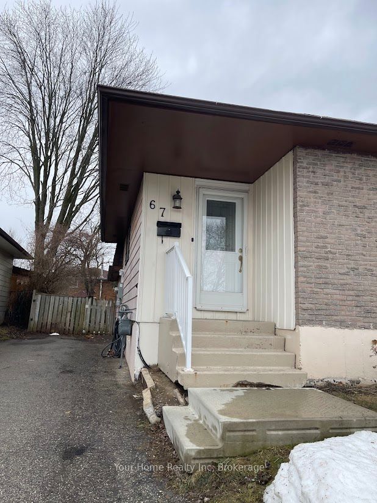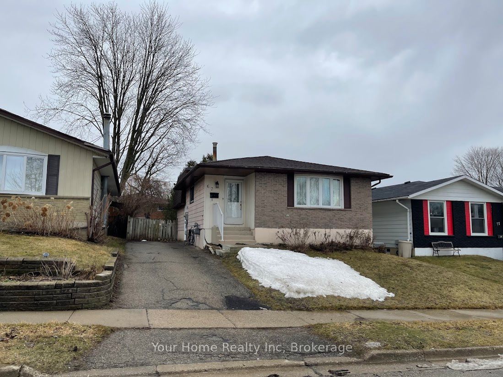
$2,750 /mo
Listed by Your Home Realty Inc
Detached•MLS #X12025063•Price Change
Room Details
| Room | Features | Level |
|---|---|---|
Bedroom 2.46 × 3.4 m | Main | |
Bedroom 2 2.75 × 3.4 m | Main | |
Living Room 11.1 × 2.5 m | Main | |
Dining Room 3.6 × 2.53 m | Main | |
Kitchen 5 × 3.6 m | Main | |
Bedroom 3 3.65 × 13.65 m | Second |
Client Remarks
Perfect Family Home in Forest Heights Don't Miss Out! If you've been searching for the perfect four bedrooms home in the desirable Forest Heights area, your search ends here! This beautiful backsplit has everything you need in a family-friendly neighborhood. The main floor features two spacious bedrooms, a full bathroom, and an open-concept living and dining area perfect for entertaining. The finished basement boasts a massive family room, another full bathroom, and a separate side entrance with direct access to the basement and two additional bedrooms, offering an excellent in-law suite opportunity. Enjoy summer days in the expansive backyard, ideal for family gatherings and outdoor fun. Conveniently located near parks, schools, and highway access, this home is a must-see! Book your showing today homes in this sought-after area don't stay on the market for long!
About This Property
67 Silver Aspen Crescent, Kitchener, N2N 1H5
Home Overview
Basic Information
Walk around the neighborhood
67 Silver Aspen Crescent, Kitchener, N2N 1H5
Shally Shi
Sales Representative, Dolphin Realty Inc
English, Mandarin
Residential ResaleProperty ManagementPre Construction
 Walk Score for 67 Silver Aspen Crescent
Walk Score for 67 Silver Aspen Crescent

Book a Showing
Tour this home with Shally
Frequently Asked Questions
Can't find what you're looking for? Contact our support team for more information.
Check out 100+ listings near this property. Listings updated daily
See the Latest Listings by Cities
1500+ home for sale in Ontario

Looking for Your Perfect Home?
Let us help you find the perfect home that matches your lifestyle
