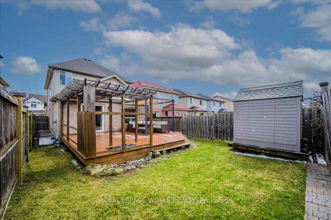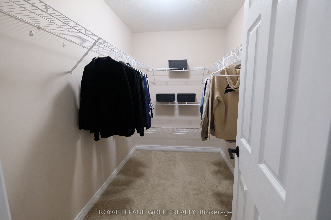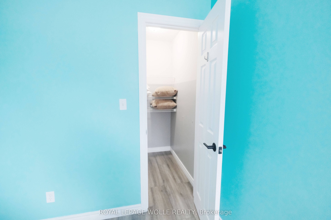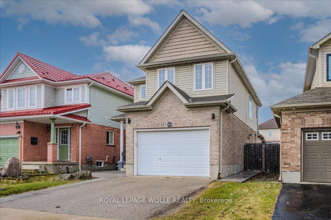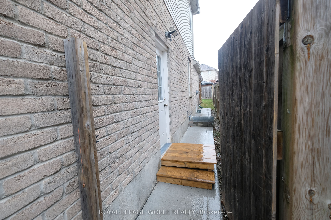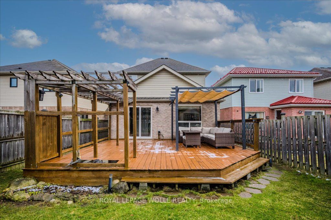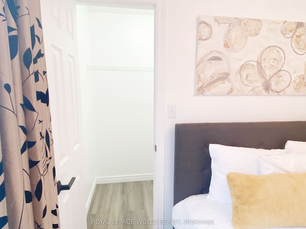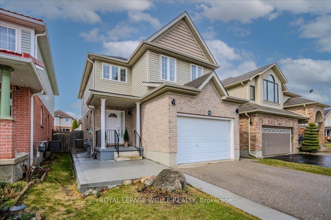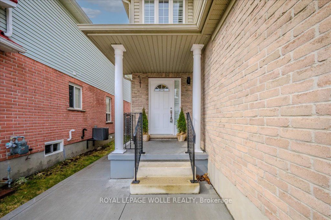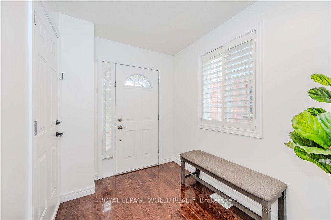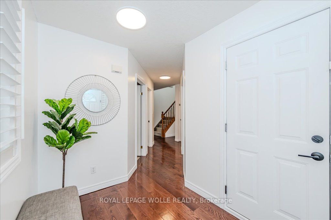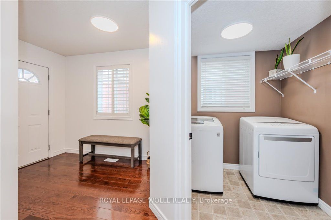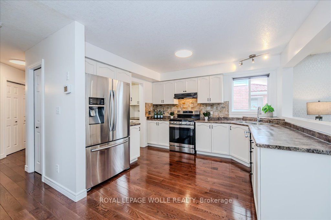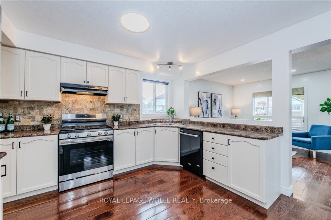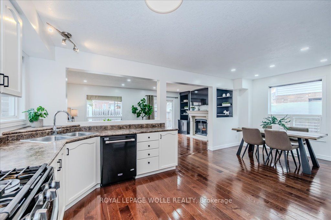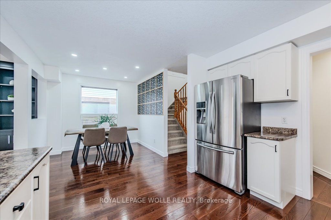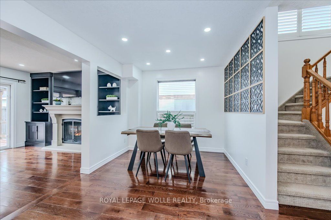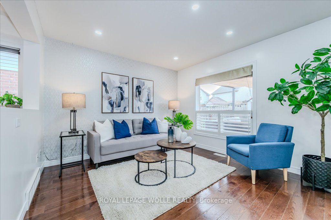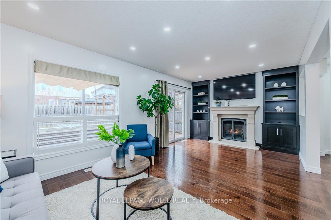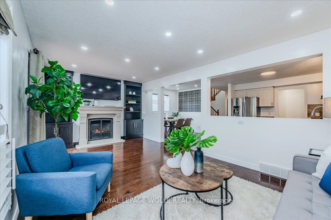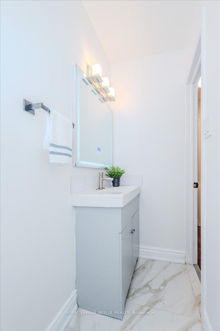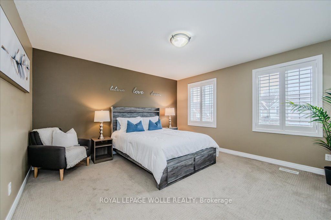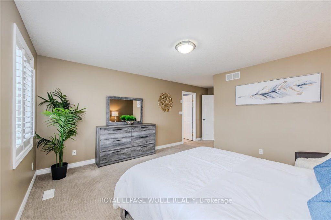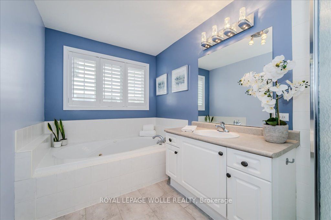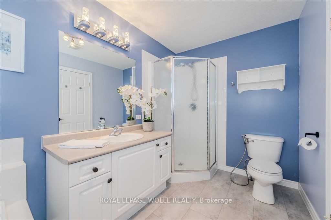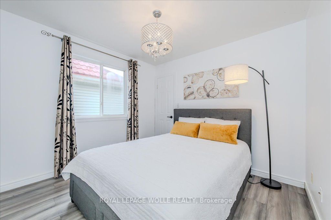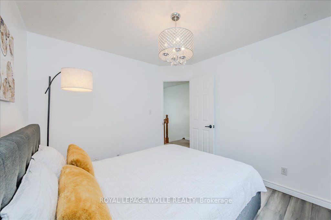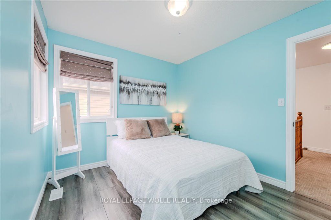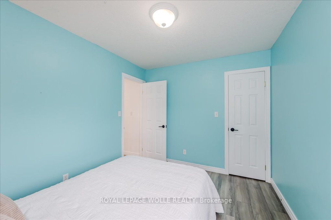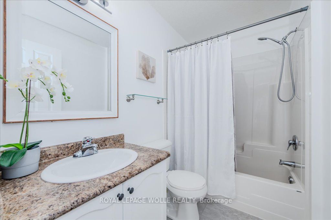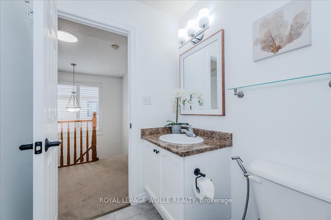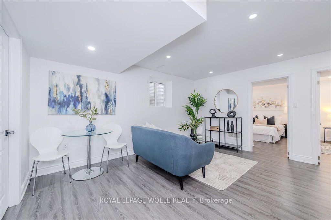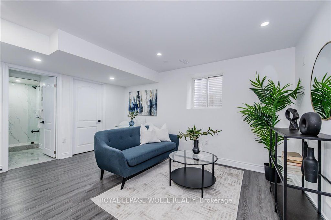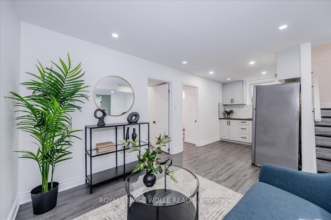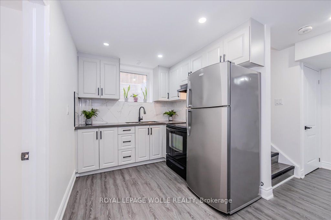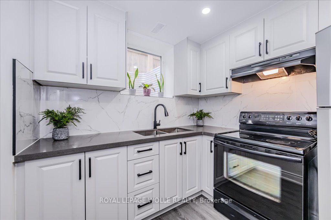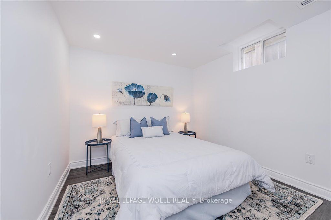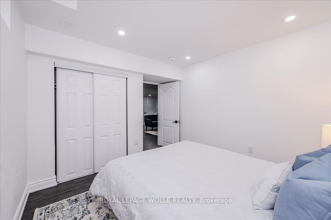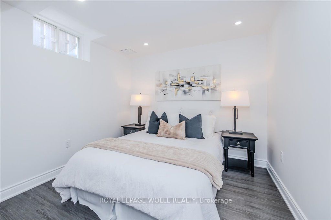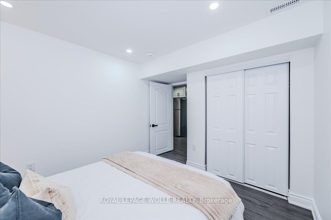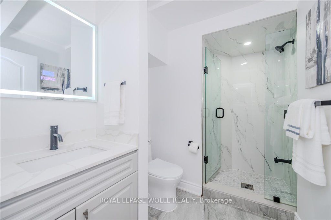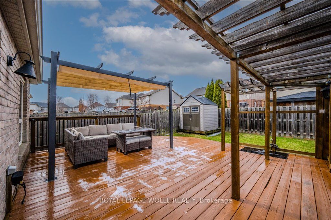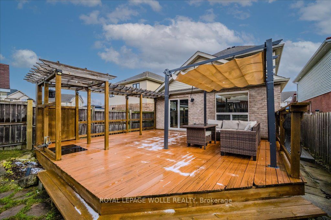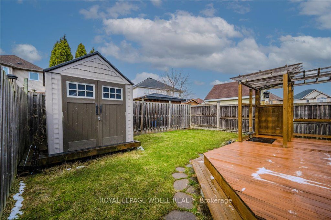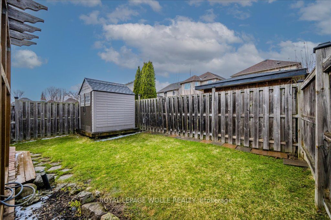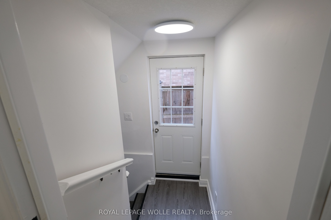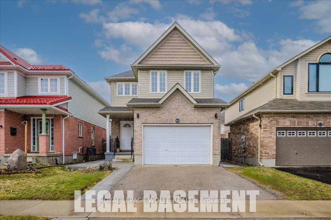
$1,059,000
Est. Payment
$4,045/mo*
*Based on 20% down, 4% interest, 30-year term
Listed by ROYAL LEPAGE WOLLE REALTY
Detached•MLS #X12067083•Price Change
Price comparison with similar homes in Kitchener
Compared to 25 similar homes
-19.3% Lower↓
Market Avg. of (25 similar homes)
$1,312,544
Note * Price comparison is based on the similar properties listed in the area and may not be accurate. Consult licences real estate agent for accurate comparison
Room Details
| Room | Features | Level |
|---|---|---|
Primary Bedroom 4.29 × 4.09 m | 5 Pc EnsuiteWalk-In Closet(s) | Second |
Bedroom 2 3.1 × 3 m | Walk-In Closet(s) | Second |
Bedroom 3 3.23 × 2.77 m | Walk-In Closet(s) | Second |
Bedroom 4 3.05 × 3 m | Basement | |
Bedroom 5 2.72 × 1.57 m | Basement | |
Dining Room 3.07 × 2.69 m | Ground |
Client Remarks
Your GTA Escape Starts Here Discover 65 Colton Circle in Kitcheners Coveted Lackner WoodsLooking for more space, better value, and a lifestyle upgrade beyond the GTA? Welcome to 65 Colton Circlea beautiful detached home in the family-friendly Lackner Woods community, where nature, convenience, and smart investment come together.Just over an hour from Toronto, this home is perfectly positioned steps from stunning Grand River trailsoffering a peaceful retreat from city life, with scenic walks and weekend adventures right outside your door.Top-rated schools, major retailers, dining, and entertainment are all nearby, while easy highway access makes commuting to the GTA, Waterloo, or Guelph incredibly convenient.Inside, youll love the bright and open main floor, featuring hardwood floors, a cozy gas fireplace, and a generous dining area made for family connection. A main floor powder room and laundry area add everyday convenience.Upstairs, find three spacious bedroomseach with walk-in closets. The primary suite includes its own ensuite, while a full 4-piece bathroom serves the rest of the upper level.Downstairs, the legal 2-bedroom basement apartment with a separate entrance is a game-changer. Whether youre seeking rental income, a mortgage helper, or private space for extended family, this move adds incredible long-term flexibility and value.The fully fenced backyard includes a deck for summer BBQs and a shed for extra storageready for both entertaining and relaxation.Why settle for less in the GTA when you can have more space, more lifestyle, and more potential just a short drive away? Come experience 65 Colton Circle for yourselfbook your private showing today and explore what smart homeownership really looks like. *Roof shingles were replaced in April 2022 *Concrete siding outside house added in 2024 *New Sump pump August 2024 *Basement renovated with city Permits in June 2024
About This Property
65 Colton Circle, Kitchener, N2A 4K4
Home Overview
Basic Information
Walk around the neighborhood
65 Colton Circle, Kitchener, N2A 4K4
Shally Shi
Sales Representative, Dolphin Realty Inc
English, Mandarin
Residential ResaleProperty ManagementPre Construction
Mortgage Information
Estimated Payment
$0 Principal and Interest
 Walk Score for 65 Colton Circle
Walk Score for 65 Colton Circle

Book a Showing
Tour this home with Shally
Frequently Asked Questions
Can't find what you're looking for? Contact our support team for more information.
See the Latest Listings by Cities
1500+ home for sale in Ontario

Looking for Your Perfect Home?
Let us help you find the perfect home that matches your lifestyle
