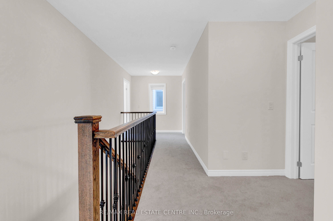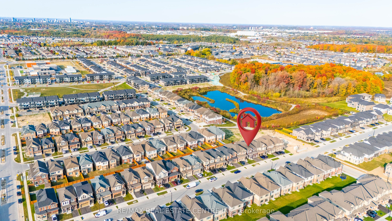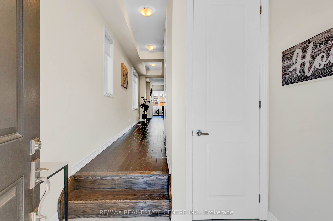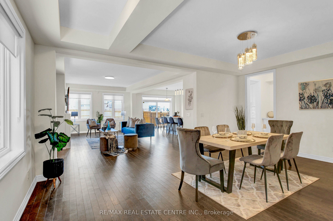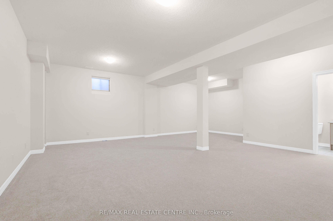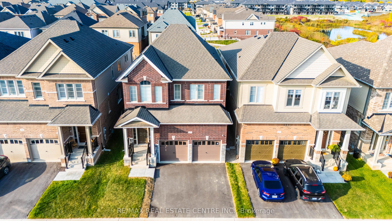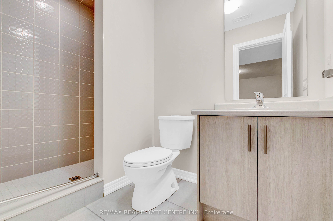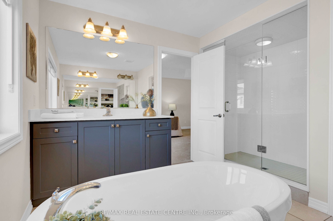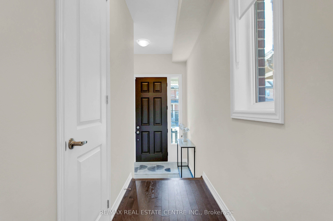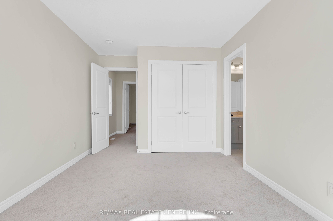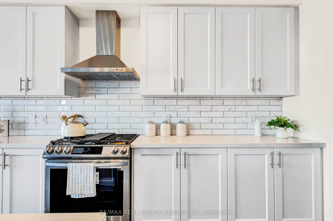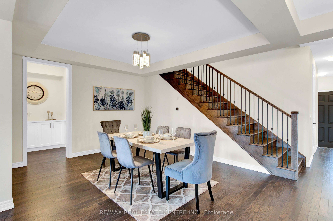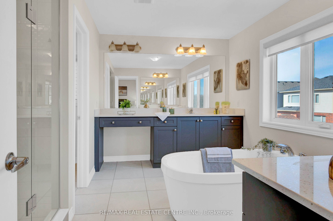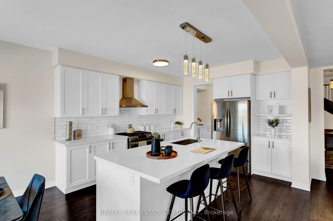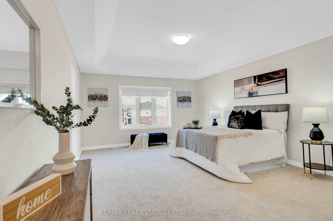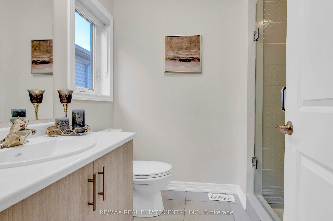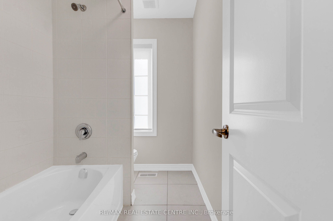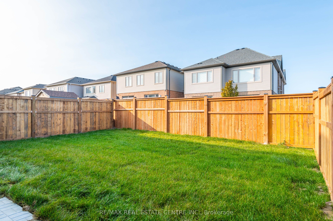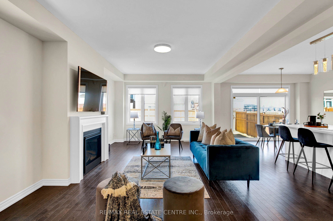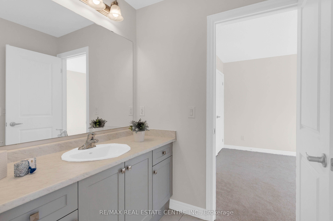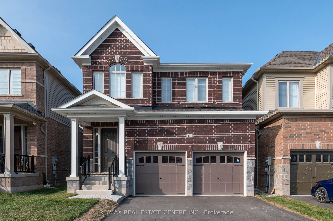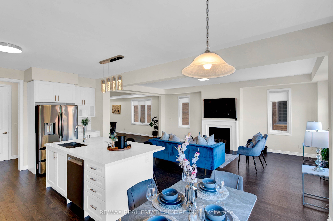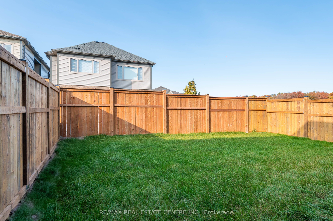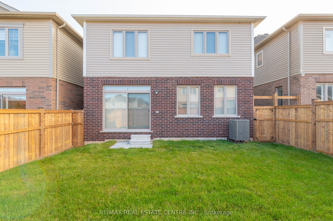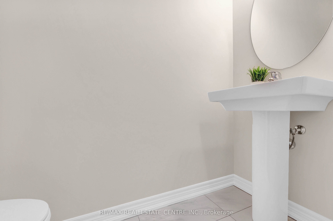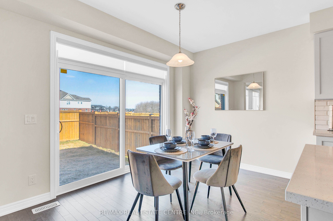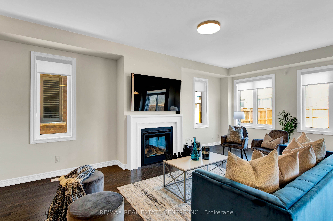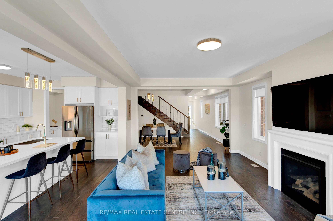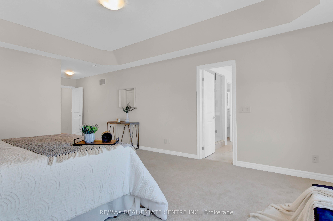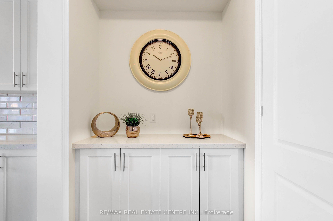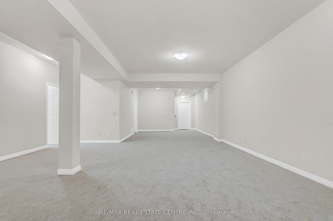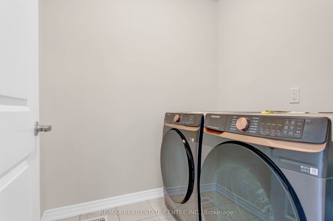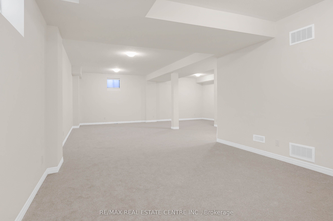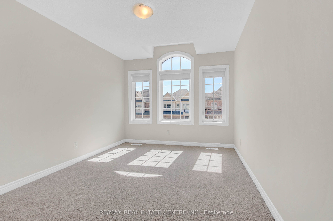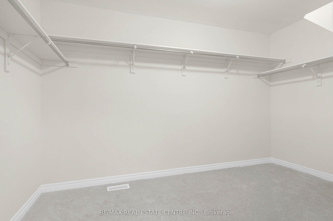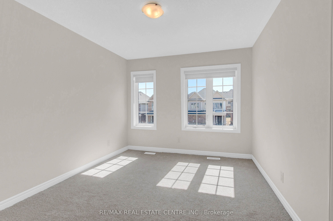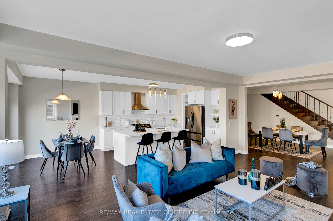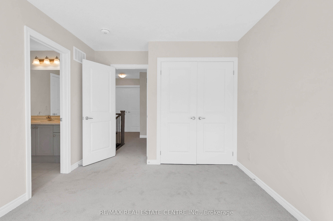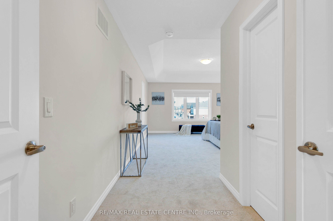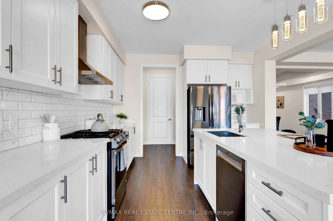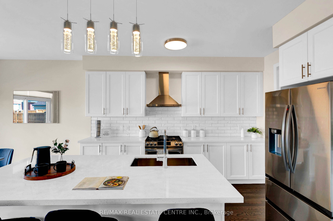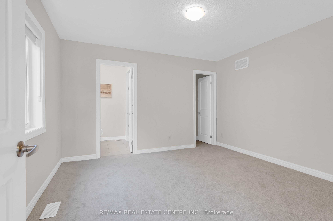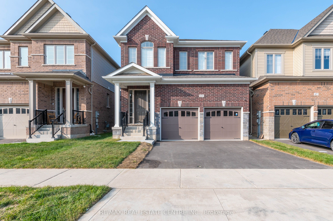
$1,239,000
Est. Payment
$4,732/mo*
*Based on 20% down, 4% interest, 30-year term
Listed by RE/MAX REAL ESTATE CENTRE INC.
Detached•MLS #X12030176•Price Change
Price comparison with similar homes in Kitchener
Compared to 8 similar homes
-23.5% Lower↓
Market Avg. of (8 similar homes)
$1,620,325
Note * Price comparison is based on the similar properties listed in the area and may not be accurate. Consult licences real estate agent for accurate comparison
Room Details
| Room | Features | Level |
|---|---|---|
Dining Room 5.79 × 3.66 m | Hardwood FloorWindow2 Pc Bath | Main |
Primary Bedroom 4.24 × 5.61 m | Walk-In Closet(s)5 Pc BathWindow | Second |
Bedroom 2 3.84 × 3.66 m | WindowCloset4 Pc Ensuite | Second |
Bedroom 3 3.17 × 4.44 m | WindowCloset4 Pc Ensuite | Second |
Bedroom 4 3.17 × 3.94 m | WindowWalk-In Closet(s)3 Pc Ensuite | Second |
Kitchen 3.66 × 3.96 m | Hardwood FloorQuartz CounterStainless Steel Appl | Main |
Client Remarks
***Spacious & Luxurious Executive Home*** Absolutely stunning, Mint Condition, Just 1 year new! Better than buying from a builder, this house is fully fenced, window coverings, and kitchen & laundry appliances are all included! Luxury features include impressive 8' front door, open-concept, ultra-modern chef's kitchen with an oversized quartz island, designer backsplash & top-of-the-line S/S appliances with gas stove, separate prep pantry area with ample storage, high ceilings, upper-level laundry, and large windows throughout *** Thoughtfully designed with unparalleled function, space, and seamless open flow *** The double-car garage with inside entry leads to the main floor laundry/mud room. List of upgrades include 8-ft doors on the main floor, hardwood throughout the main floor, smooth ceiling on the main floor, quartz countertops in the kitchen & primary ensuite, fully fenced backyard, fully finished basement with a full washroom from the builder, 2 garage door openers, security system, hardwood staircase with iron railing, and much more. Immaculate inside and out, is a 5-minute drive to Conestoga College and the HWY 401. Situated in a prime location, the schools in the area have a rating of over 7.5. This home offers easy access to amenities such as a new shopping plaza with Longo's, Shoppers Drug Mart, Starbucks, and McDonald's just steps away, as well as the existing Huron Crossing Plaza with medical offices, Tim Hortons & restaurants. If you love the outdoors, you will appreciate the nearby RBJ Schlegel Park and Huron Natural Area, along with multiple trails. Conveniently located near HWY 401 & close to Waterloo & Cambridge, this home strikes the perfect balance between tranquility & accessibility. Don't miss out on the opportunity to make this modern yet charming home yours. See the list of upgrades attached in the supplements.
About This Property
63 Georgina Street, Kitchener, N2R 0S6
Home Overview
Basic Information
Walk around the neighborhood
63 Georgina Street, Kitchener, N2R 0S6
Shally Shi
Sales Representative, Dolphin Realty Inc
English, Mandarin
Residential ResaleProperty ManagementPre Construction
Mortgage Information
Estimated Payment
$0 Principal and Interest
 Walk Score for 63 Georgina Street
Walk Score for 63 Georgina Street

Book a Showing
Tour this home with Shally
Frequently Asked Questions
Can't find what you're looking for? Contact our support team for more information.
Check out 100+ listings near this property. Listings updated daily
See the Latest Listings by Cities
1500+ home for sale in Ontario

Looking for Your Perfect Home?
Let us help you find the perfect home that matches your lifestyle
