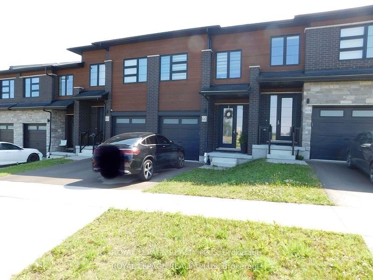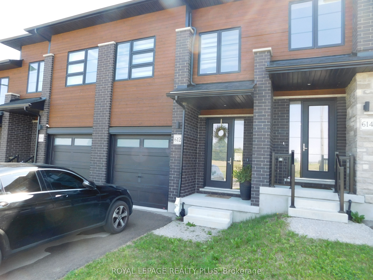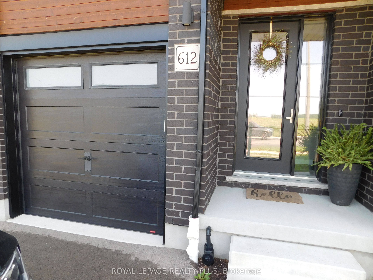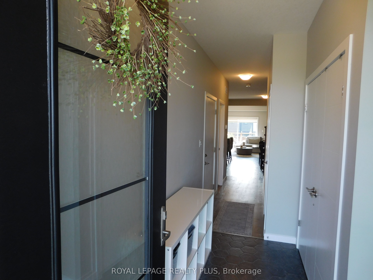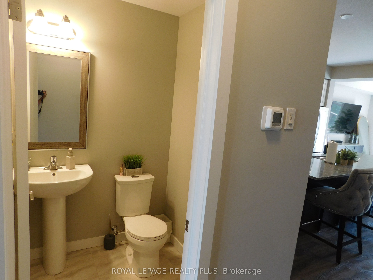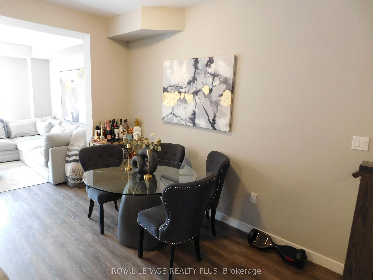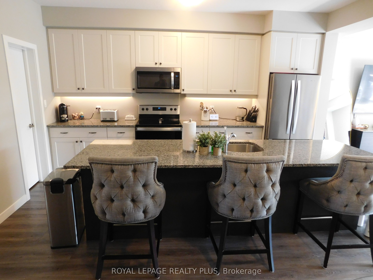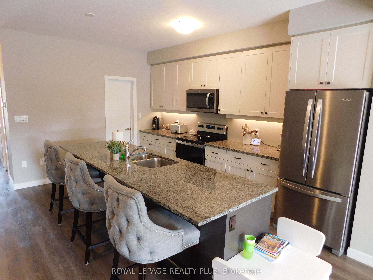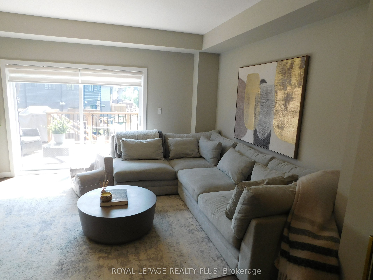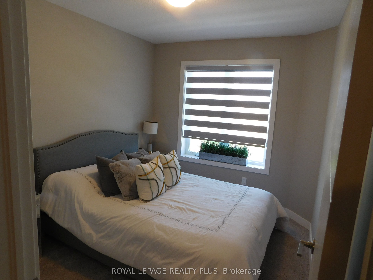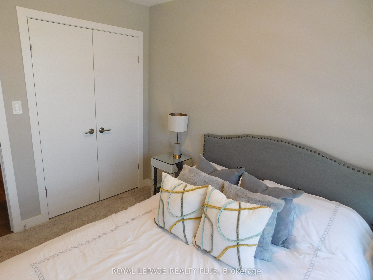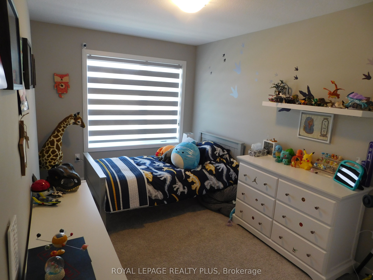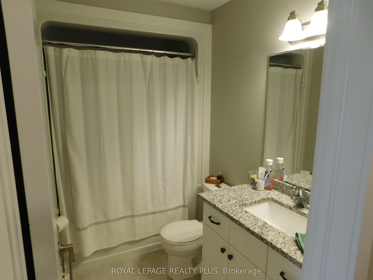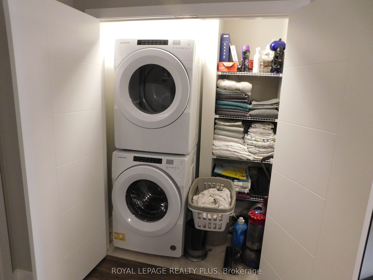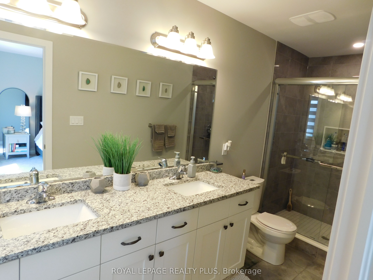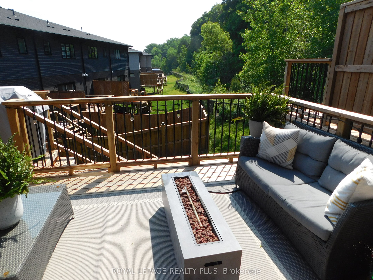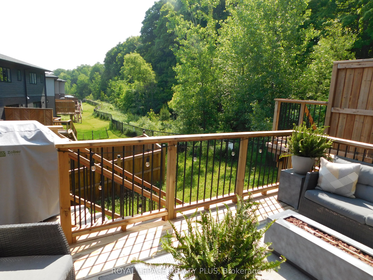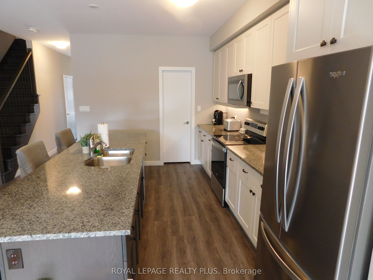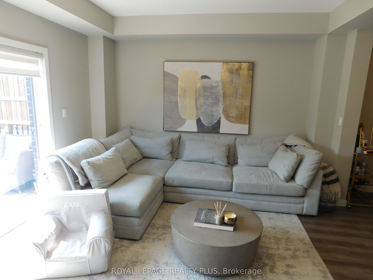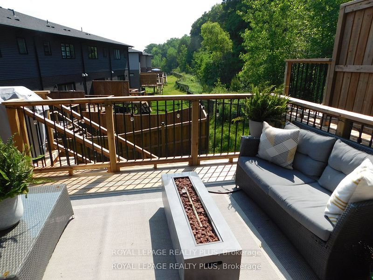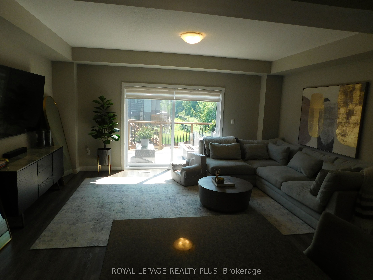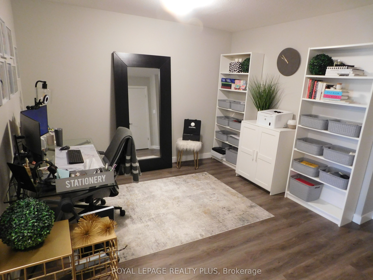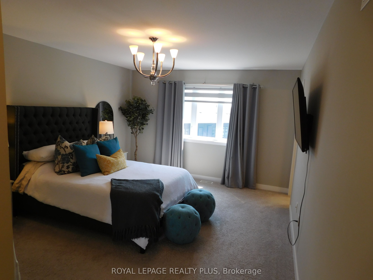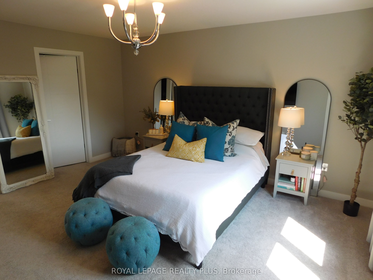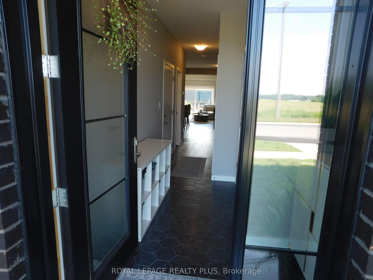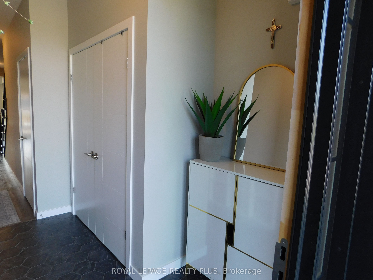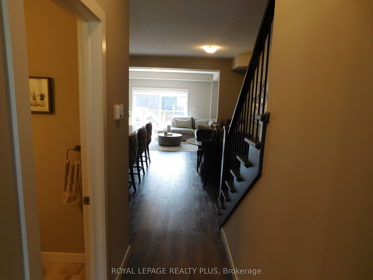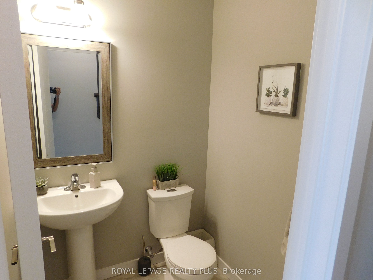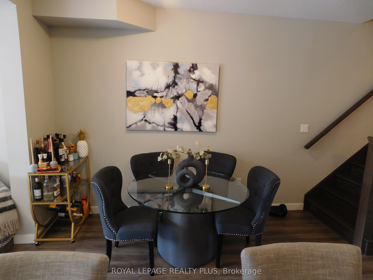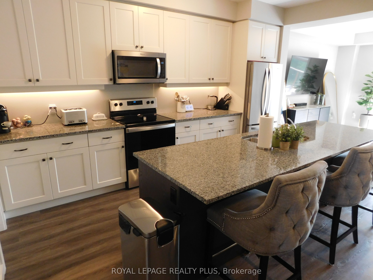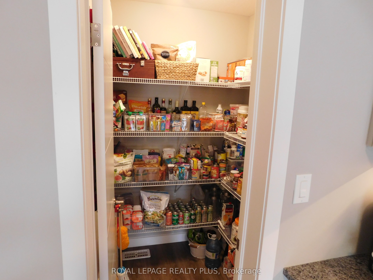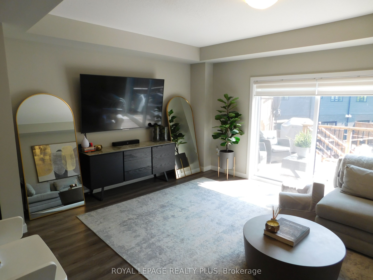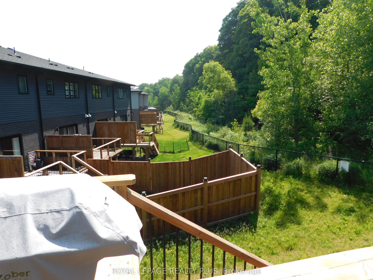
$3,050 /mo
Listed by ROYAL LEPAGE REALTY PLUS
Att/Row/Townhouse•MLS #X12222588•New
Room Details
| Room | Features | Level |
|---|---|---|
Kitchen 4.27 × 2.8 m | Granite CountersStainless Steel ApplCentre Island | Main |
Dining Room 3.35 × 2.8 m | LaminateOpen Concept | Main |
Primary Bedroom 4.57 × 3.71 m | Broadloom4 Pc EnsuiteWalk-In Closet(s) | Second |
Bedroom 2 3.1 × 2.71 m | BroadloomCloset | Second |
Bedroom 3 2.69 × 2.71 m | BroadloomCloset | Second |
Client Remarks
Like Brand New Townhouse, Backing Onto Ravine With No home behind & Complete Privacy. This 3Bedroom + Den Luxury Townhouse Features 9' Ceilings, Granite Countertops, Upgraded Bathrooms &Finishes Throughout With 1810 Sqft Of Finished Living Space. The Ground Floor Features An Eat-In Kitchen With Higher-End Stainless Steel Appliances, An Oversize Island & Walk-In Pantry. Master Bedroom with 4 Pc ensuite, Two good size bedrooms, Family room on the 2nd floor, Laundry on the 2nd floor, Entrance From The Garage.
About This Property
612 Caryndale Drive, Kitchener, N2R 1M9
Home Overview
Basic Information
Walk around the neighborhood
612 Caryndale Drive, Kitchener, N2R 1M9
Shally Shi
Sales Representative, Dolphin Realty Inc
English, Mandarin
Residential ResaleProperty ManagementPre Construction
 Walk Score for 612 Caryndale Drive
Walk Score for 612 Caryndale Drive

Book a Showing
Tour this home with Shally
Frequently Asked Questions
Can't find what you're looking for? Contact our support team for more information.
See the Latest Listings by Cities
1500+ home for sale in Ontario

Looking for Your Perfect Home?
Let us help you find the perfect home that matches your lifestyle
