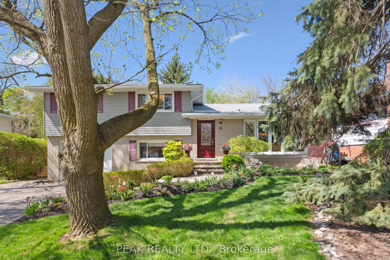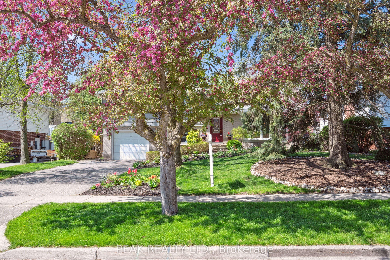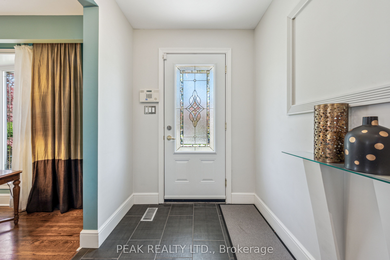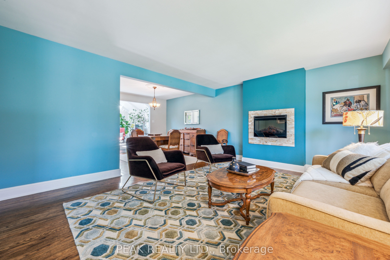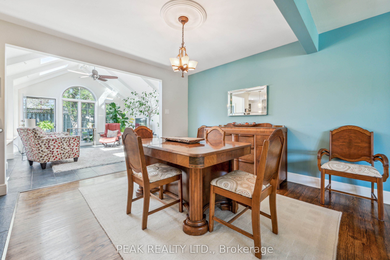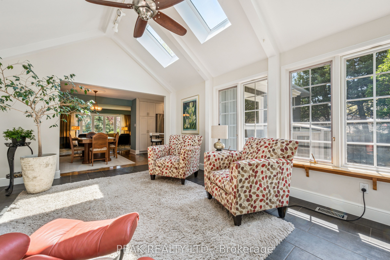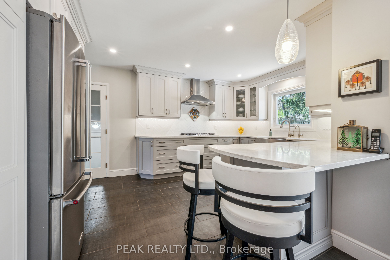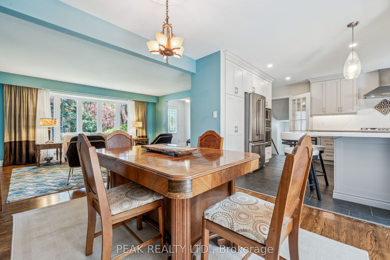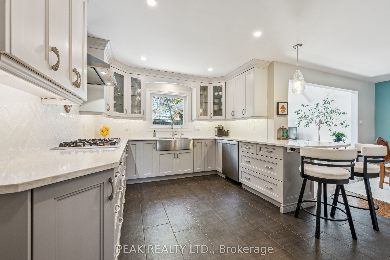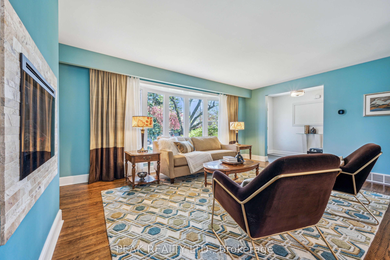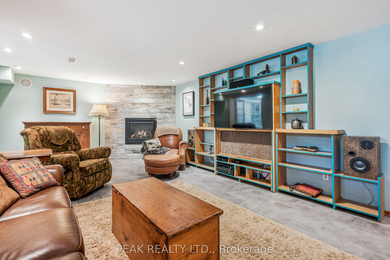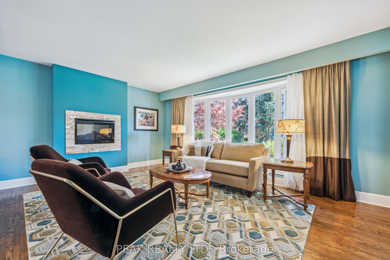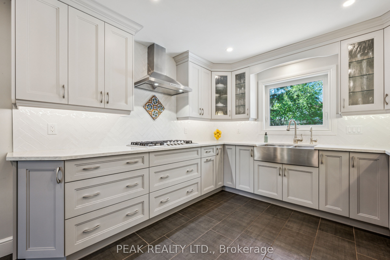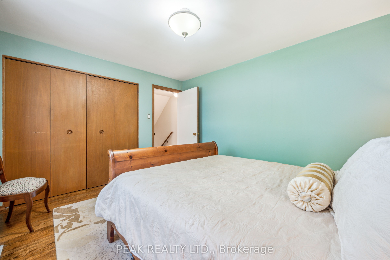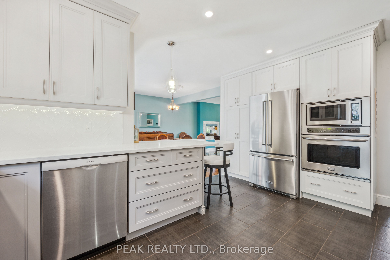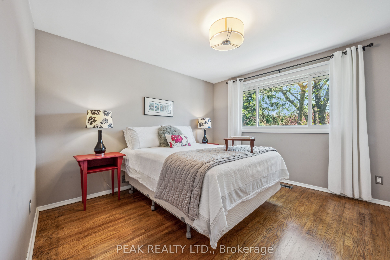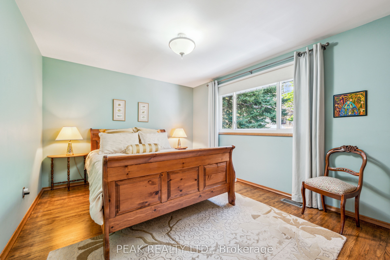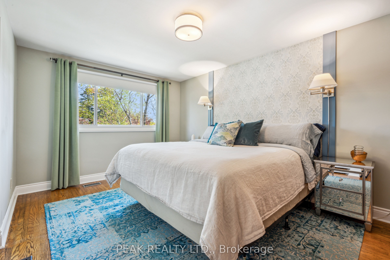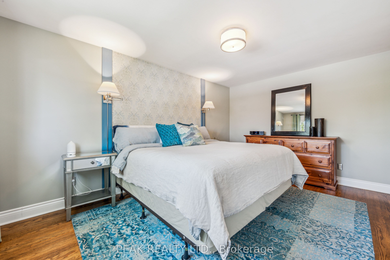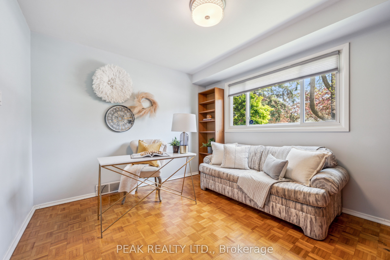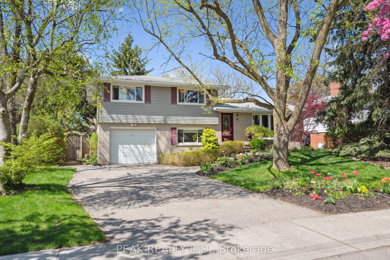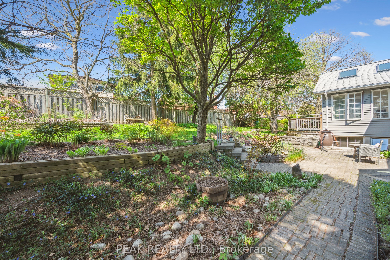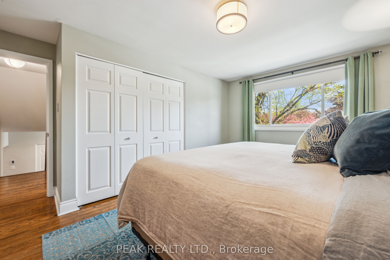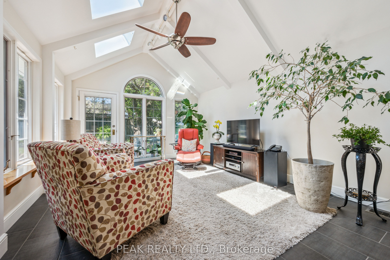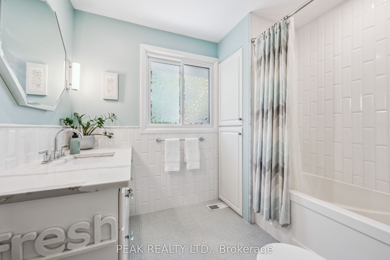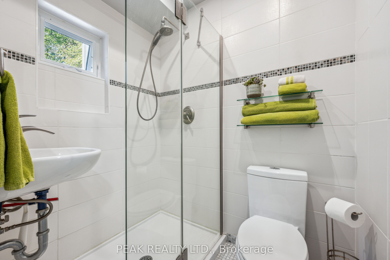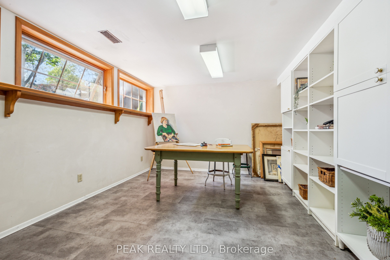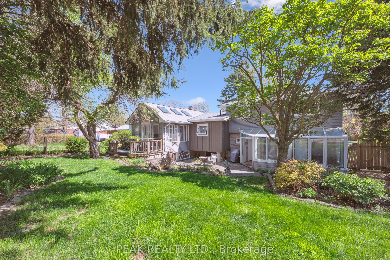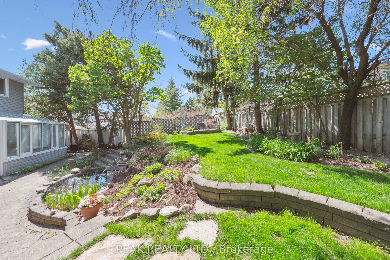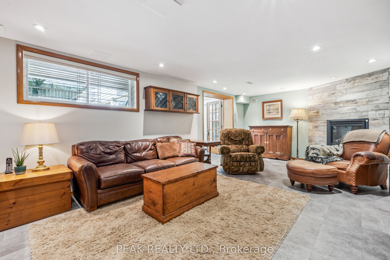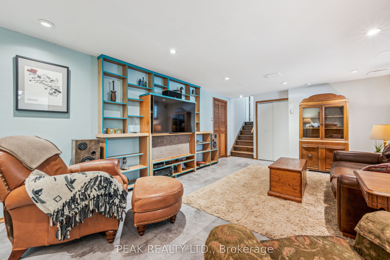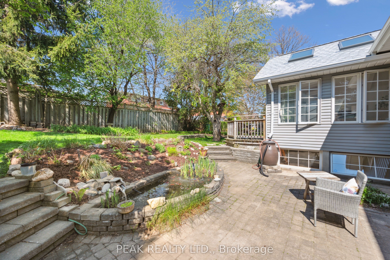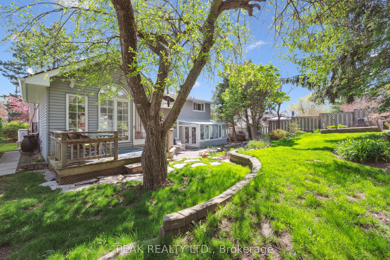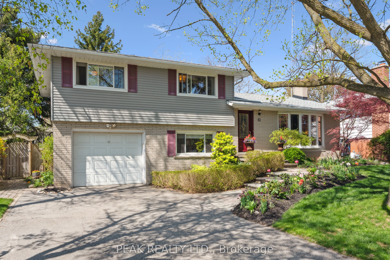
$849,900
Est. Payment
$3,246/mo*
*Based on 20% down, 4% interest, 30-year term
Listed by PEAK REALTY LTD.
Detached•MLS #X12144487•Price Change
Price comparison with similar homes in Kitchener
Compared to 50 similar homes
11.2% Higher↑
Market Avg. of (50 similar homes)
$764,526
Note * Price comparison is based on the similar properties listed in the area and may not be accurate. Consult licences real estate agent for accurate comparison
Room Details
| Room | Features | Level |
|---|---|---|
Living Room 4.88 × 3.05 m | Main | |
Kitchen 5.49 × 3 m | Main | |
Dining Room 3.35 × 3.35 m | Main | |
Bedroom 4.52 × 3.17 m | Second | |
Bedroom 3.94 × 3.23 m | Second | |
Bedroom 2.59 × 3.14 m | Second |
Client Remarks
Located on a quiet crescent surrounded by mature trees, this beautifully maintained home offers comfort, space, and thoughtful updates throughout. With hardwood floors throughout and a spacious layout, this property is the perfect blend of classic charm and modern living. Step into the elegant formal living and dining rooms, featuring an electric fireplace and a large front window that fills the space with natural light. Youll be blown away with the professionally renovated kitchen its a chefs dream, complete with high-end finishes and smart design. In floor heating, five burner gas stove, built in oven and a nice deep sink with stunning views of the oasis backyard. Enjoy the luxury of the huge family room addition, filled with natural light thanks to skylights and large windows the perfect place to gather or unwind. Upstairs, youll find three generous bedrooms and a beautifully updated main bathroom. On the mid-level, theres a versatile office or fourth bedroom, ideal for working from home or accommodating guests. The lower level offers a cozy family room with a gas fireplace, perfect for movie nights or quiet evenings. The addition extends into the lower level as well, providing a spacious studio, exercise room, or creative workspace. With 2 full bathrooms, a landscaped yard, and multiple living areas, this home has all the space your family needs in a location youll love. Furnace 2025 Roof 2024 Kinetic water purification system
About This Property
61 Larkspur Crescent, Kitchener, N2M 4W8
Home Overview
Basic Information
Walk around the neighborhood
61 Larkspur Crescent, Kitchener, N2M 4W8
Shally Shi
Sales Representative, Dolphin Realty Inc
English, Mandarin
Residential ResaleProperty ManagementPre Construction
Mortgage Information
Estimated Payment
$0 Principal and Interest
 Walk Score for 61 Larkspur Crescent
Walk Score for 61 Larkspur Crescent

Book a Showing
Tour this home with Shally
Frequently Asked Questions
Can't find what you're looking for? Contact our support team for more information.
See the Latest Listings by Cities
1500+ home for sale in Ontario

Looking for Your Perfect Home?
Let us help you find the perfect home that matches your lifestyle
