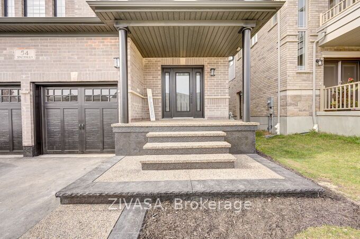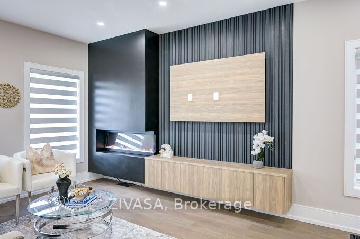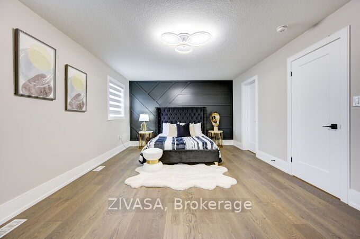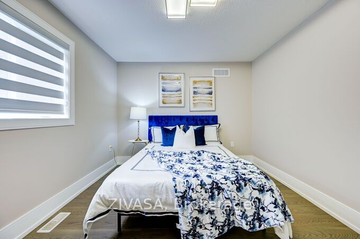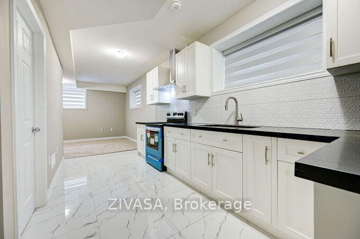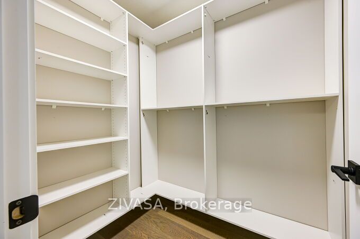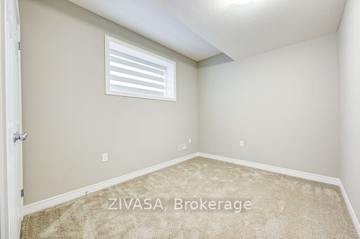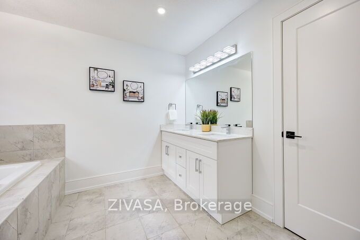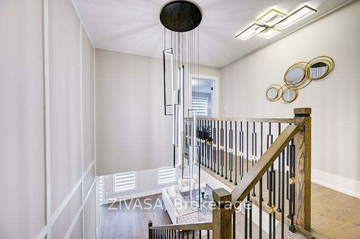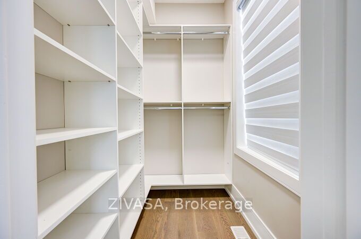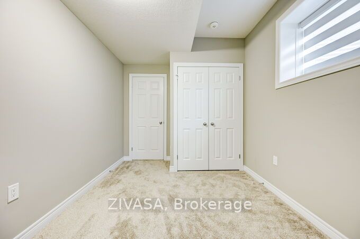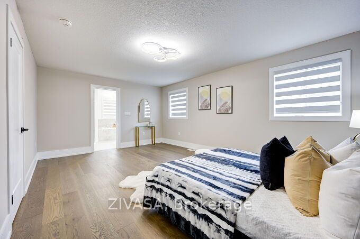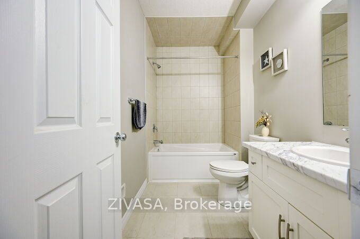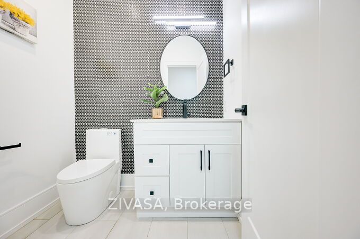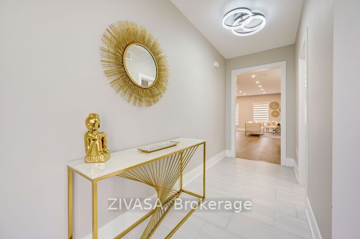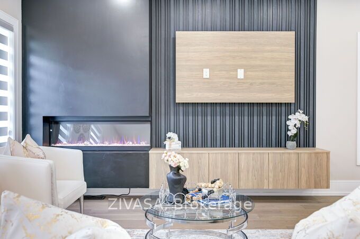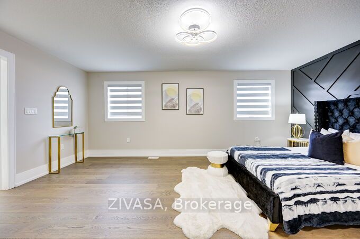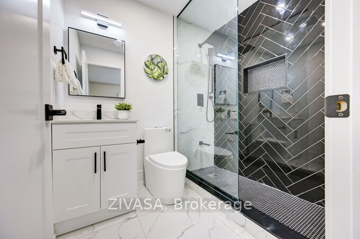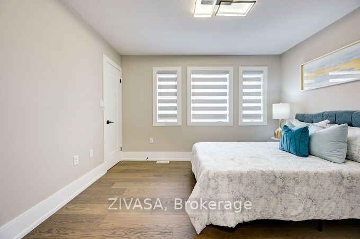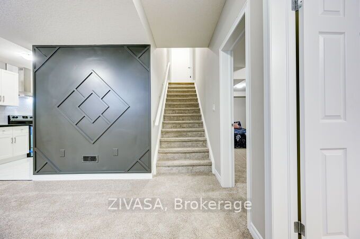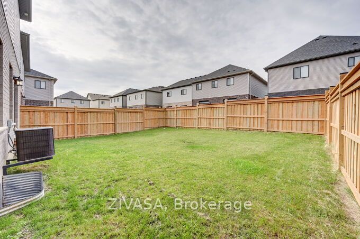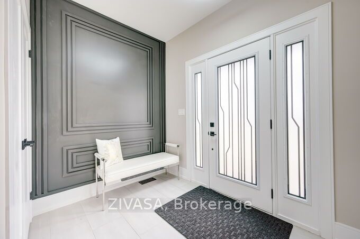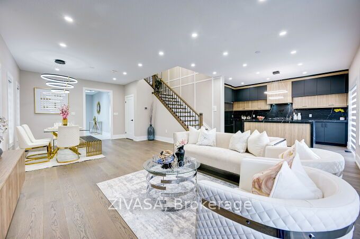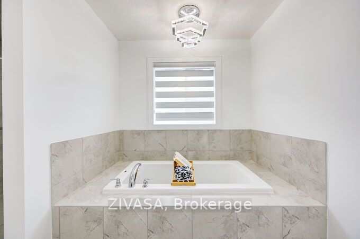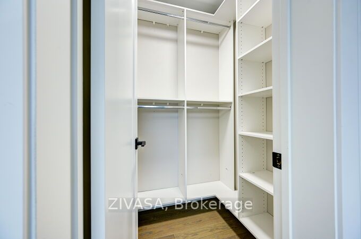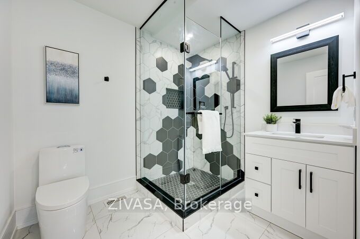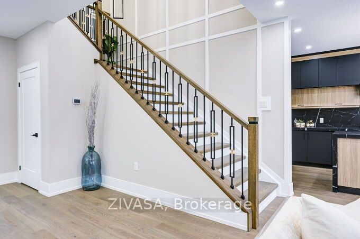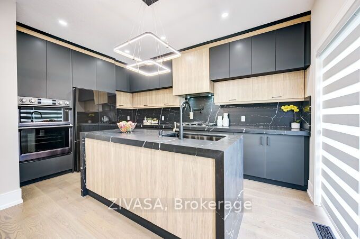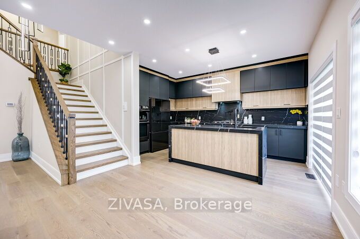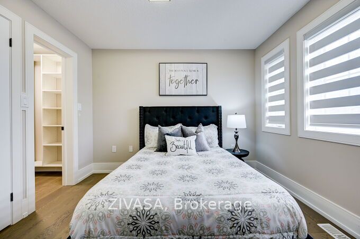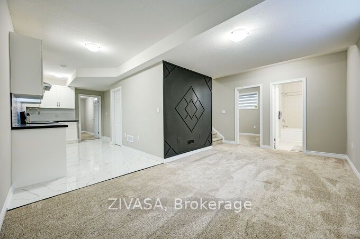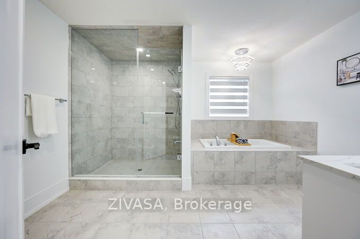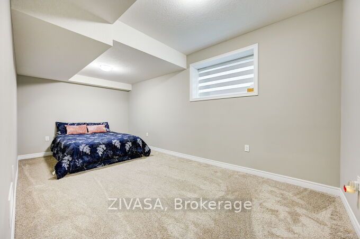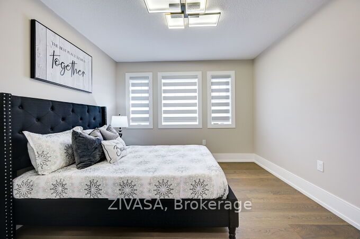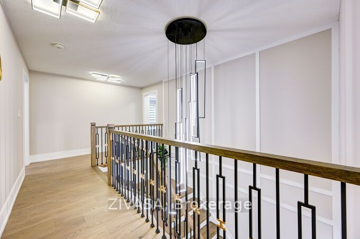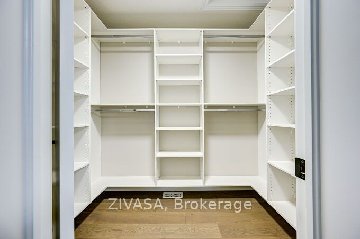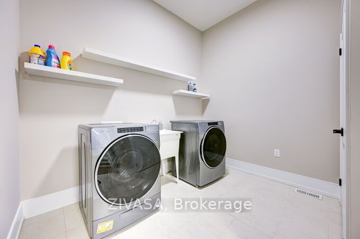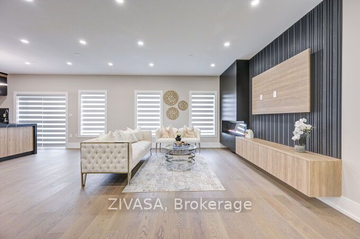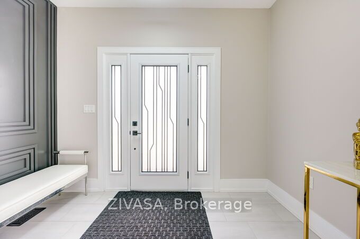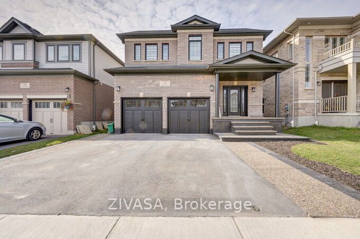
$1,323,000
Est. Payment
$5,053/mo*
*Based on 20% down, 4% interest, 30-year term
Listed by ZIVASA
Detached•MLS #X11893311•New
Room Details
| Room | Features | Level |
|---|---|---|
Kitchen 3.14 × 4.69 m | B/I AppliancesW/O To YardCombined w/Living | Main |
Dining Room 4.44 × 3.14 m | Hardwood FloorCombined w/LivingLED Lighting | Main |
Living Room 5.72 × 4.78 m | Hardwood FloorElectric FireplaceCombined w/Dining | Main |
Client Remarks
This stunning 4+2 bedroom home is a true masterpiece, blending elegance and functionality in every detail. Bathed in natural light, the open-concept layout enhances the sense of space, creating a warm and inviting atmosphere ideal for both family living and entertaining. As you enter the main level, you'll be immediately captivated by the gleaming oak hardwood floors that flow seamlessly throughout, leading to a striking feature wall with a fireplace and built-in entertainment unit.The elegant oak hardwood staircase serves as a showstopper, adding sophistication and charm to the home. With over $175K spent on upgrades, this residence offers a fully modernized kitchen with luxurious waterfall quartz countertops and brand-new built-in appliances. The kitchen effortlessly opens to a private deck and fenced yard, providing a perfect setting for outdoor dining and gatherings.The fully finished basement is equally impressive, offering a spacious 2-bedroom apartment with a separate entrance, a well-appointed kitchen, a 3-piece bathroom, and a shared laundry room. This self-contained suite is perfect for generating rental income or accommodating extended family members.Located in a peaceful, family-friendly neighborhood, this property features extensive renovations completed in 2023, including updates to the main floor, upstairs, basement, bathrooms, flooring, lighting, doors/trim, kitchen, appliances, accent walls, window coverings, and even the front porch. Every detail has been thoughtfully considered to create a truly move-in-ready home.This upgraded gem is a rare find don't miss your chance to make it yours!
About This Property
54 Spachman Street, Kitchener, N2R 0N5
Home Overview
Basic Information
Walk around the neighborhood
54 Spachman Street, Kitchener, N2R 0N5
Shally Shi
Sales Representative, Dolphin Realty Inc
English, Mandarin
Residential ResaleProperty ManagementPre Construction
Mortgage Information
Estimated Payment
$0 Principal and Interest
 Walk Score for 54 Spachman Street
Walk Score for 54 Spachman Street

Book a Showing
Tour this home with Shally
Frequently Asked Questions
Can't find what you're looking for? Contact our support team for more information.
Check out 100+ listings near this property. Listings updated daily
See the Latest Listings by Cities
1500+ home for sale in Ontario

Looking for Your Perfect Home?
Let us help you find the perfect home that matches your lifestyle
