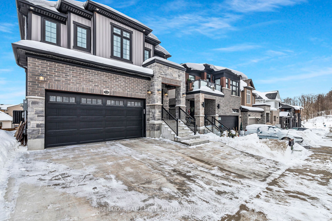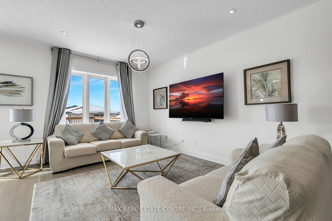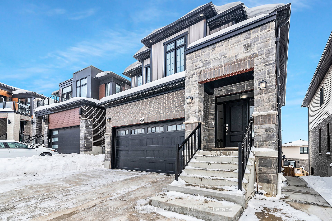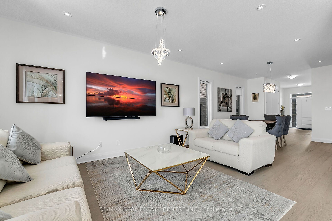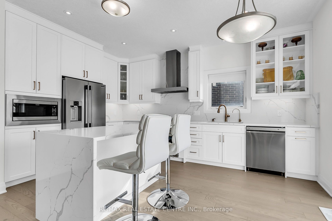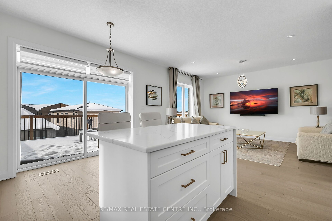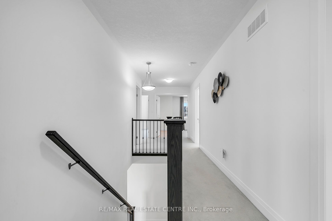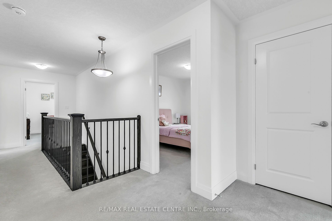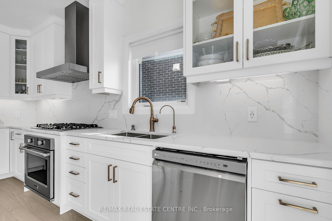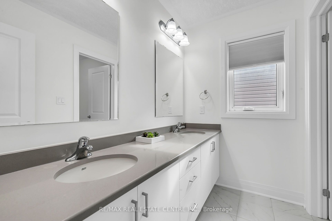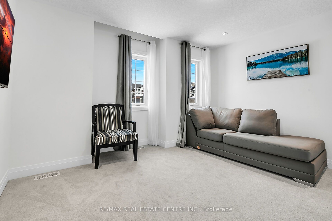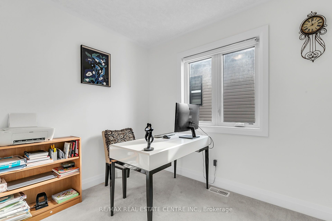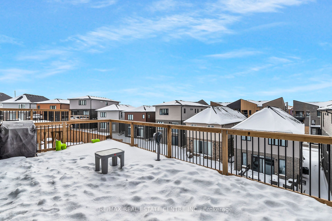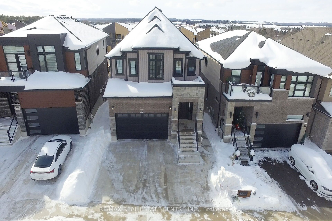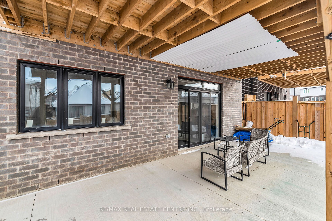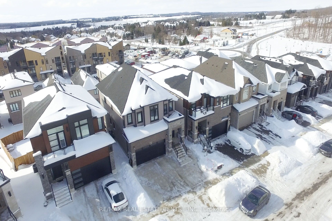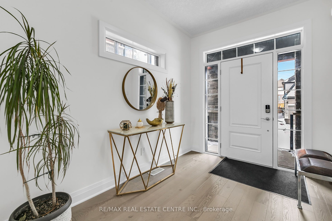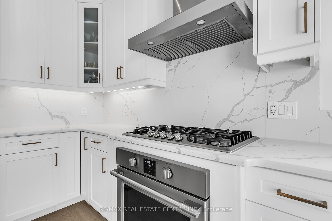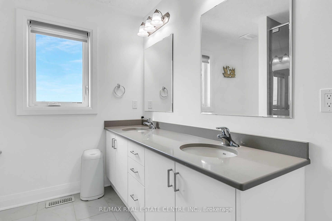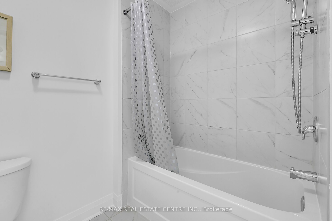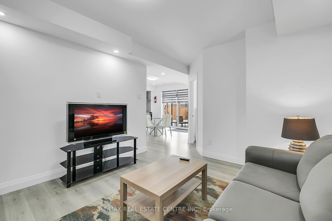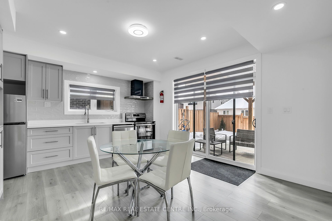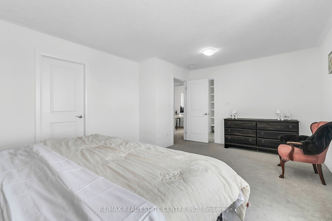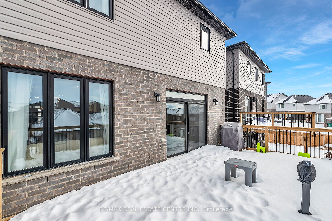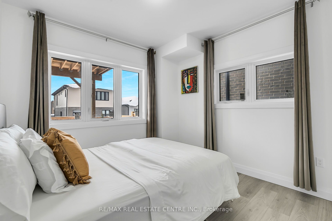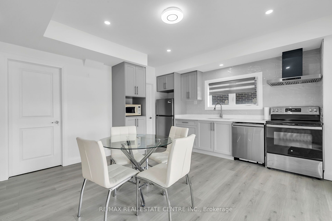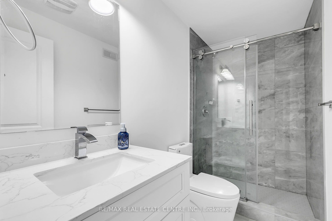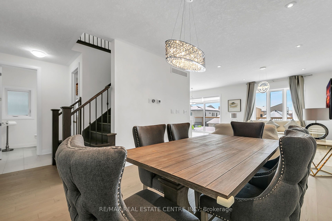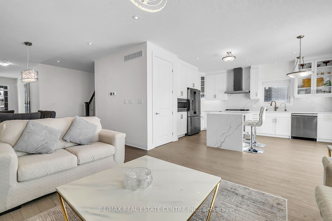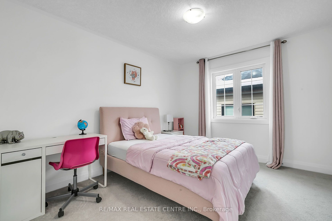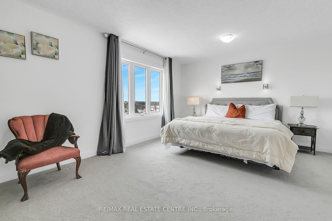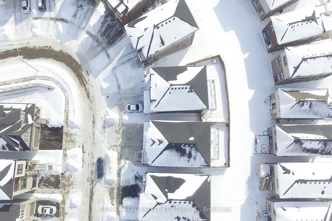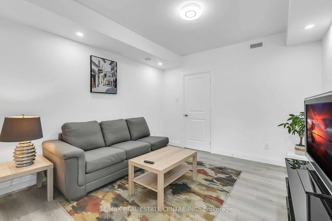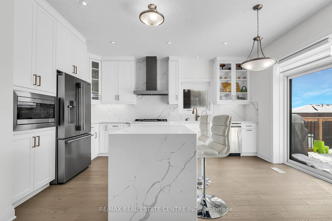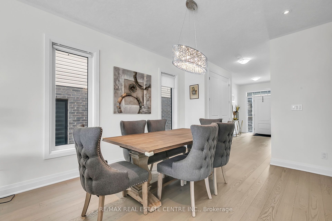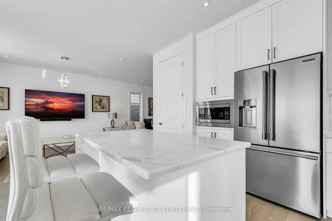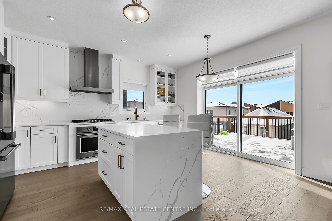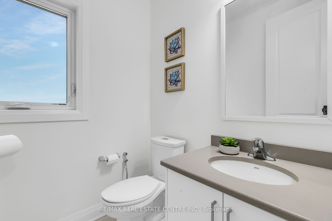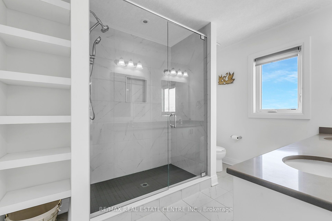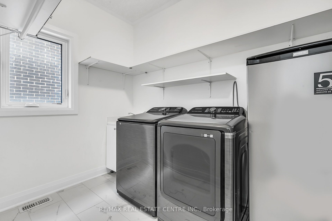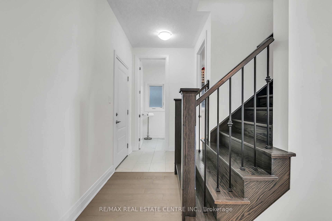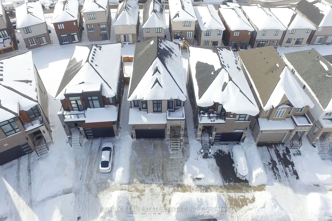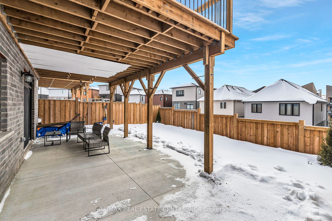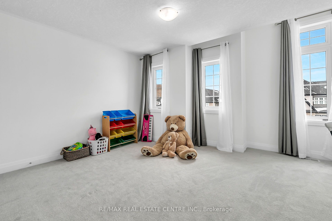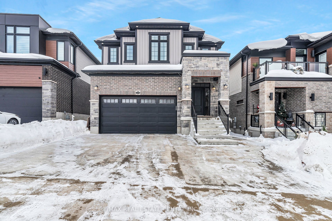
$1,249,999
Est. Payment
$4,774/mo*
*Based on 20% down, 4% interest, 30-year term
Listed by RE/MAX REAL ESTATE CENTRE INC.
Detached•MLS #X12023705•Price Change
Price comparison with similar homes in Kitchener
Compared to 23 similar homes
-1.1% Lower↓
Market Avg. of (23 similar homes)
$1,264,330
Note * Price comparison is based on the similar properties listed in the area and may not be accurate. Consult licences real estate agent for accurate comparison
Room Details
| Room | Features | Level |
|---|---|---|
Living Room 3.51 × 3.91 m | Hardwood FloorOpen ConceptLarge Window | Main |
Dining Room 4.44 × 4.78 m | Stainless Steel ApplB/I AppliancesQuartz Counter | Main |
Primary Bedroom 5.41 × 4.22 m | 5 Pc EnsuiteWalk-In Closet(s)LED Lighting | Second |
Bedroom 2 2.363 × 3.15 m | Large ClosetLarge WindowLED Lighting | Second |
Bedroom 3 4.09 × 3.68 m | Large ClosetLarge WindowLED Lighting | Second |
Bedroom 4 3.96 × 4.14 m | Large ClosetLarge WindowLED Lighting | Second |
Client Remarks
Absolutely Beautiful, Spacious and Fully upgraded approx. 2400 sq. ft. home with FINISHED WALKOUT BASEMENT in Trussler West community. Have a pride in ownership of this energy efficient (energy star 17.1) Home Built by Activa, which is perfect for a family, offering both comfort and functionality. Double garage 4 bedrooms home with extended concrete driveway to accommodate 3 cars on the driveway, upgraded front brick & stone elevation, newly built deck, & 1 bedroom finished walk out basement are only few of the many upgrades in the house. Main floor features open concept Living/dining, family room and breakfast area with engineering hardwood floor, 10 feet ceiling, large windows, pot lights, and stunning Chefs dream kitchen with quartz countertops & backsplash, large waterfall edge island, built-in stainless-steel appliances, upgraded & functional kitchen cabinets with plenty of storage and high-end, refined look! Second floor features 4 spacious bedrooms, 2 full baths and a spacious den. Master bedroom has 5 piece upgraded ensuite with glass enclosed standing shower, walk in closet and large windows. Thoughtfully designed and newly made 1 bedroom fully finished, independent and rentable walkout basement for a good potential rental income. Basement features 9 feet ceiling, Water resistant laminate floor, open concept kitchen with stainless steel appliances, quartz countertops, led lighting, 3 piece washroom, & Separate laundry. Convenient location having intimate streetscapes, neighborhood parks, picturesque walking trails and just 1 minute to highway 7/8, within just minutes from Sunrise Shopping Centre, The Boardwalk, hiking trails, major highways, schools and more. Few recent upgrades in the home are- concrete on the driveway, backyard, & on both sides of the house, New 24x12 feet deck, LED lights, blinds, stainless steel appliances, newly built 1 bedroom basement with soundproof bedroom and much more. Please see attached list for more upgrades.
About This Property
528 Nathalie Crescent, Kitchener, N2E 0H8
Home Overview
Basic Information
Walk around the neighborhood
528 Nathalie Crescent, Kitchener, N2E 0H8
Shally Shi
Sales Representative, Dolphin Realty Inc
English, Mandarin
Residential ResaleProperty ManagementPre Construction
Mortgage Information
Estimated Payment
$0 Principal and Interest
 Walk Score for 528 Nathalie Crescent
Walk Score for 528 Nathalie Crescent

Book a Showing
Tour this home with Shally
Frequently Asked Questions
Can't find what you're looking for? Contact our support team for more information.
Check out 100+ listings near this property. Listings updated daily
See the Latest Listings by Cities
1500+ home for sale in Ontario

Looking for Your Perfect Home?
Let us help you find the perfect home that matches your lifestyle
