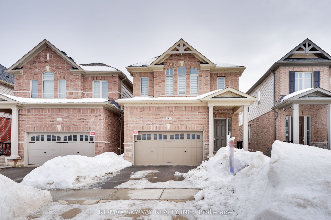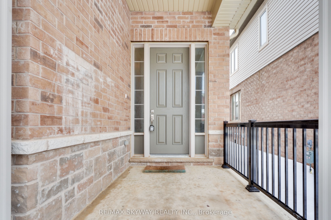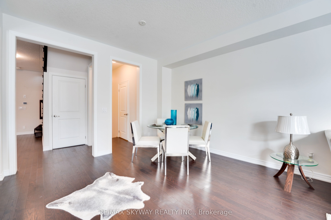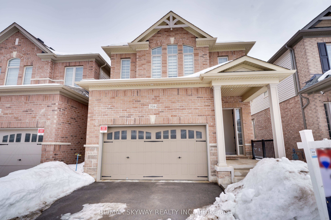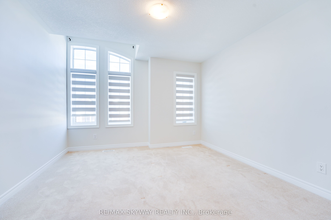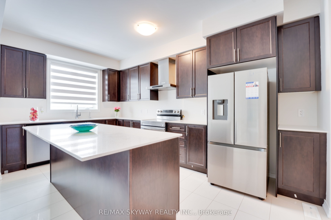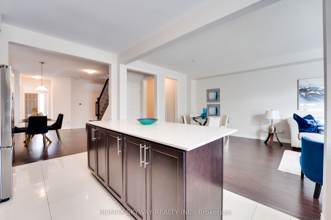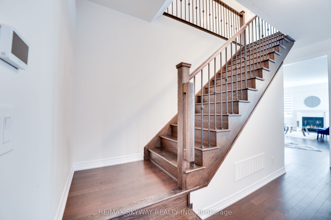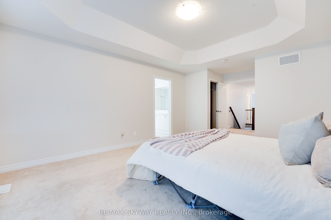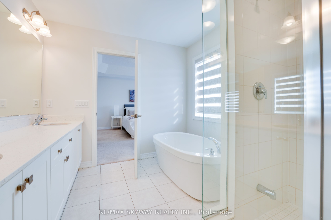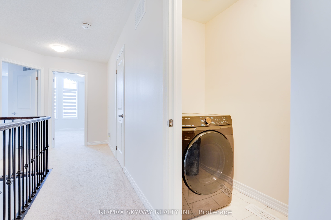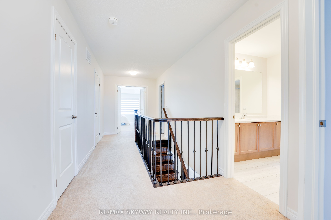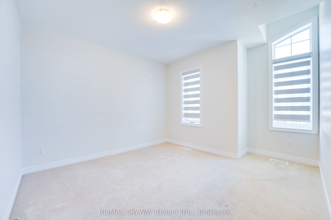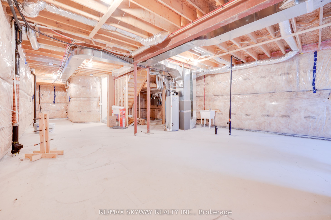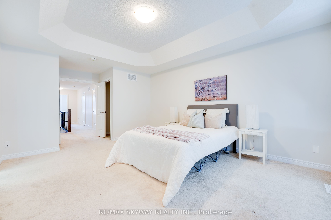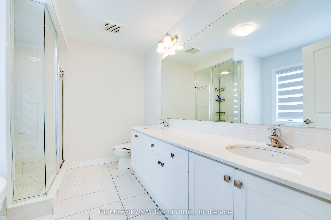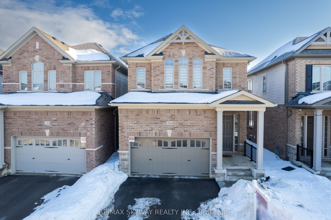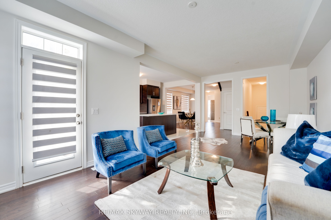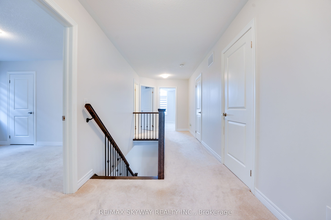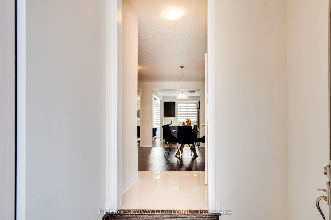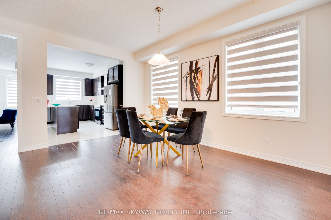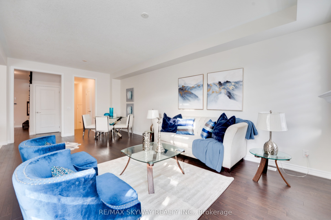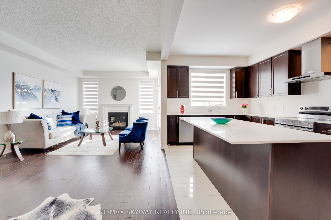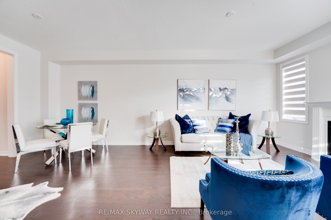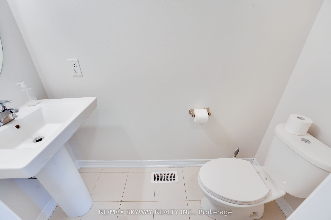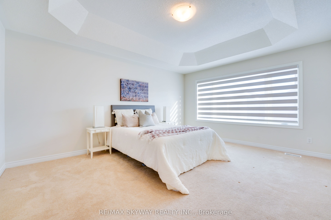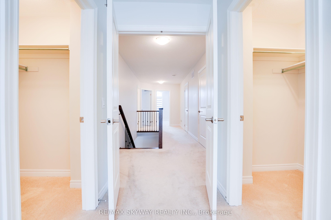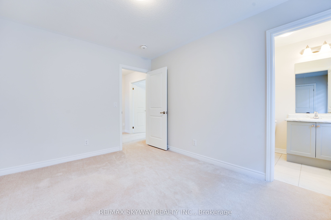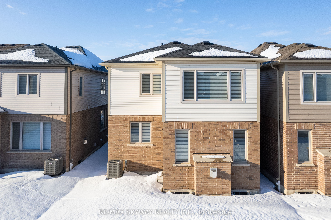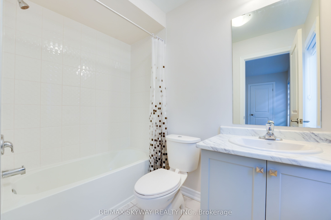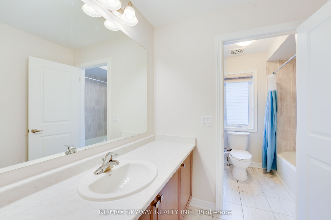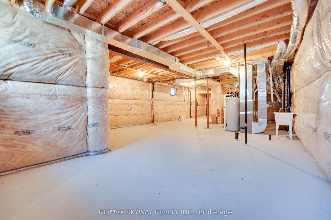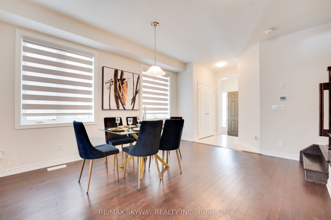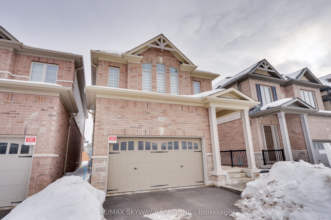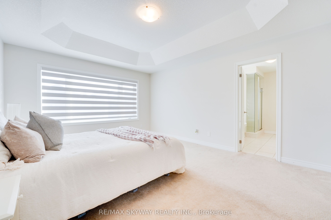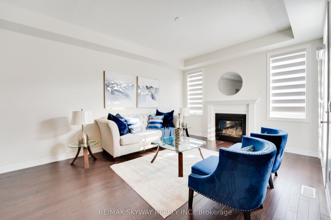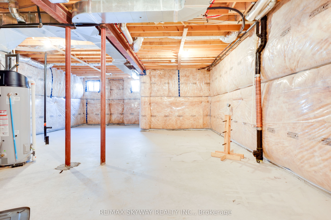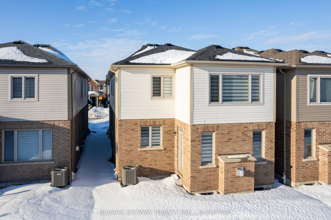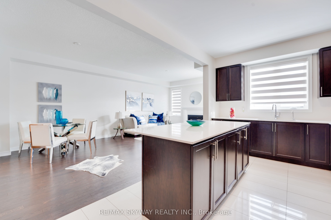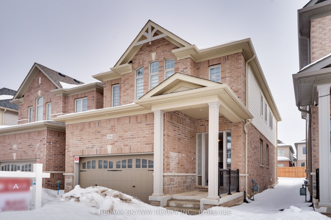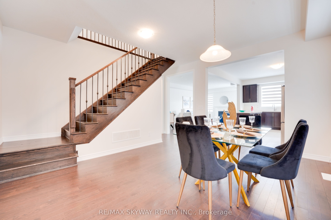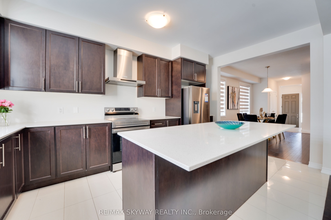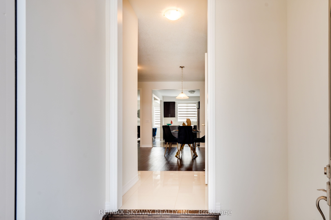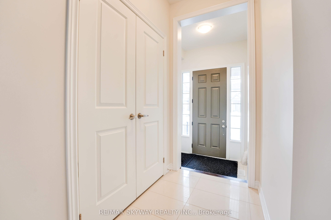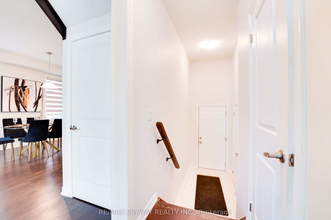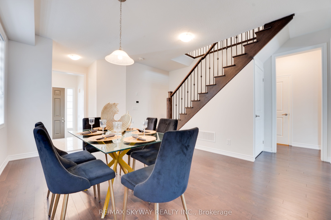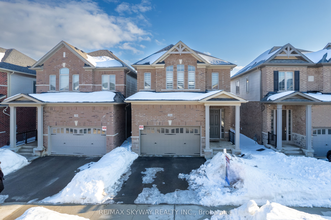
$3,500 /mo
Listed by RE/MAX SKYWAY REALTY INC.
Detached•MLS #X12065007•Leased
Room Details
| Room | Features | Level |
|---|---|---|
Dining Room 11.91 × 15.98 m | Fireplace | Main |
Kitchen 13.78 × 8.07 m | Ceramic FloorCentre IslandStainless Steel Appl | Main |
Primary Bedroom 13.45 × 18.47 m | 5 Pc EnsuiteWalk-In Closet(s)Window | Second |
Bedroom 2 11.48 × 11.98 m | Second | |
Bedroom 3 10.56 × 13.58 m | Second | |
Bedroom 4 9.58 × 11.48 m | Second |
Client Remarks
Welcome to this gorgeous 4 bedroom detached home in a highly desirable neighborhood of Kitchener. This home is built in 2022 by Heathwood Homes- almost like brand new! Open concept Kitchen with family room and living room. High ceilings though out the home. Oak trip hardwood flooring on the main level. Upgraded kitchen includes granite countertops, stainless steel appliances and a large island with a breakfast bar. 3 full washrooms on the second level. 2nd & 3rd bedrooms share a jack & jill bathroom. 200 AMPS electrical panel. Close to all amenities: schools, parks & new shopping plaza.
About This Property
516 Beckview Crescent, Kitchener, N2R 0R3
Home Overview
Basic Information
Walk around the neighborhood
516 Beckview Crescent, Kitchener, N2R 0R3
Shally Shi
Sales Representative, Dolphin Realty Inc
English, Mandarin
Residential ResaleProperty ManagementPre Construction
 Walk Score for 516 Beckview Crescent
Walk Score for 516 Beckview Crescent

Book a Showing
Tour this home with Shally
Frequently Asked Questions
Can't find what you're looking for? Contact our support team for more information.
Check out 100+ listings near this property. Listings updated daily
See the Latest Listings by Cities
1500+ home for sale in Ontario

Looking for Your Perfect Home?
Let us help you find the perfect home that matches your lifestyle
