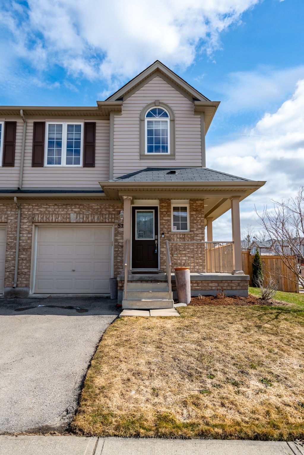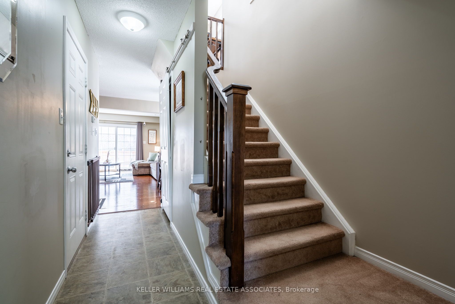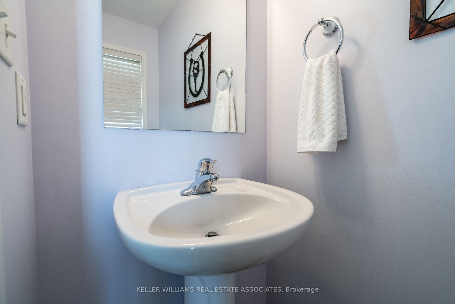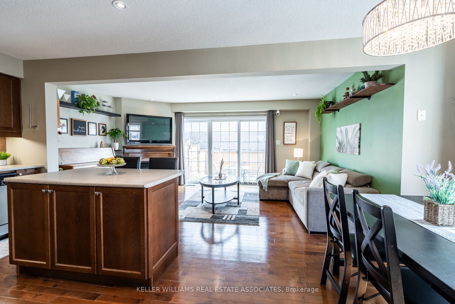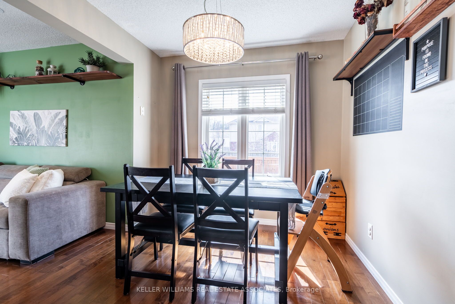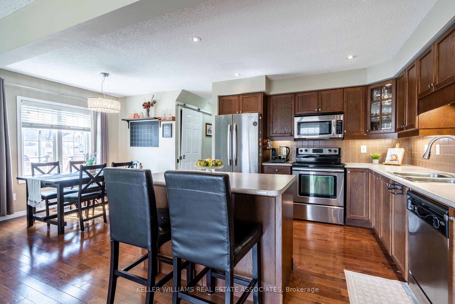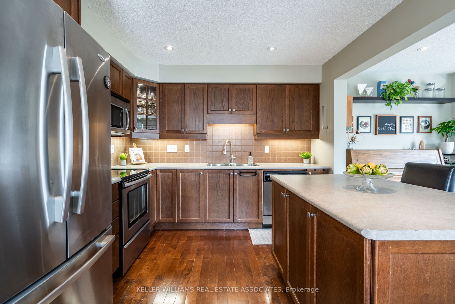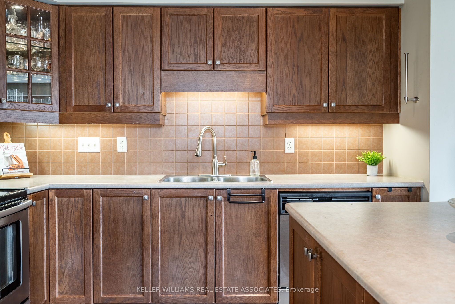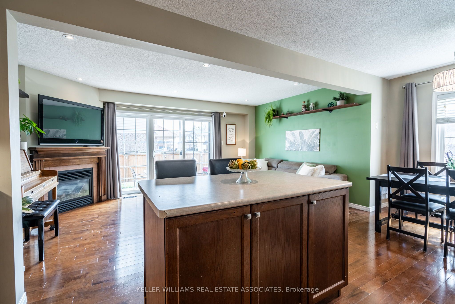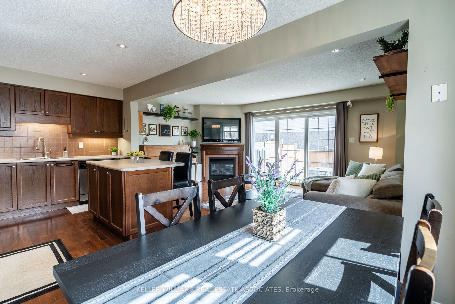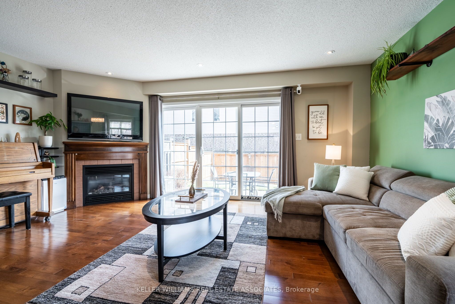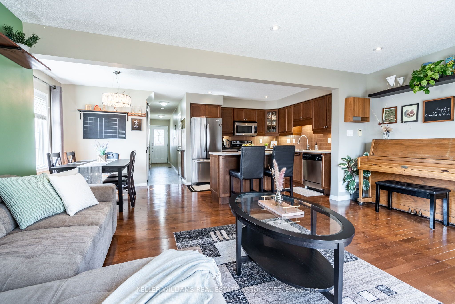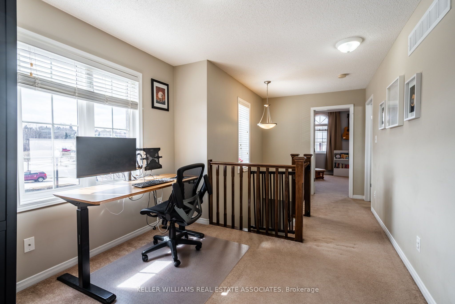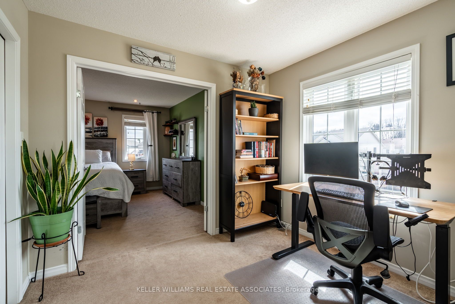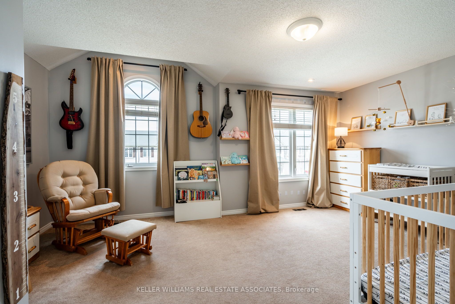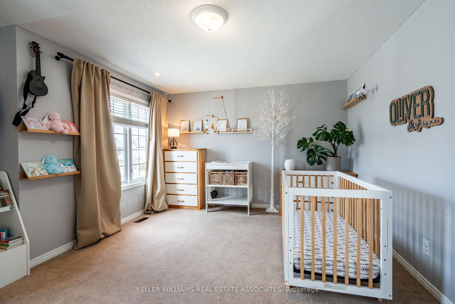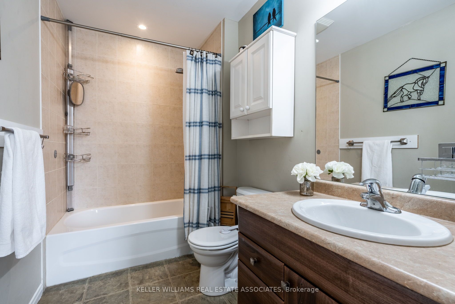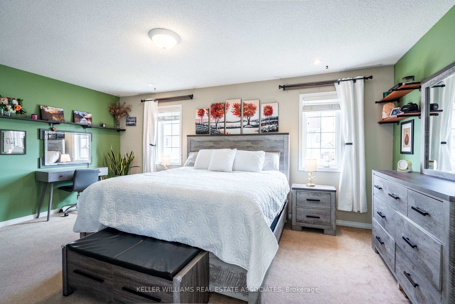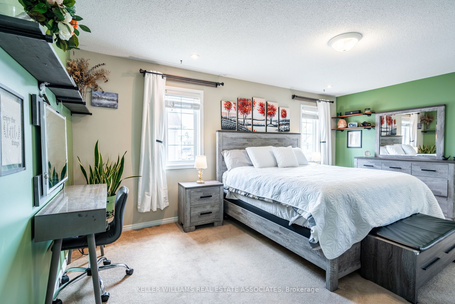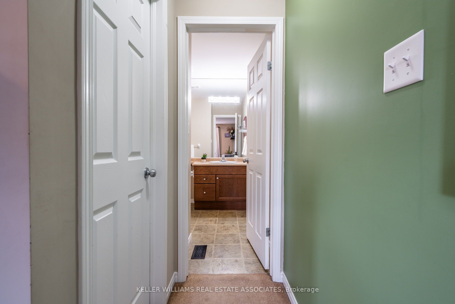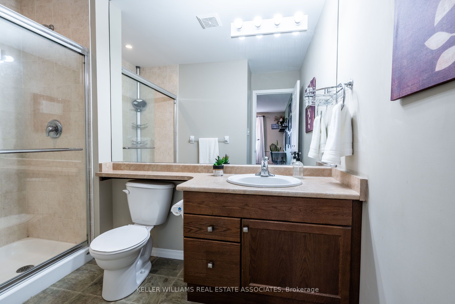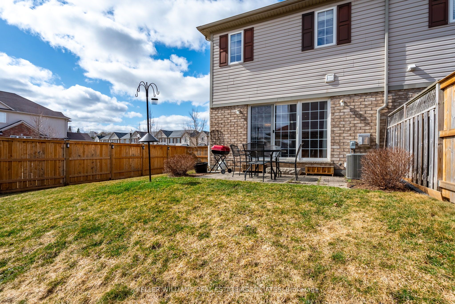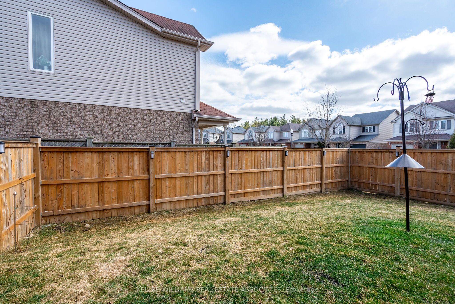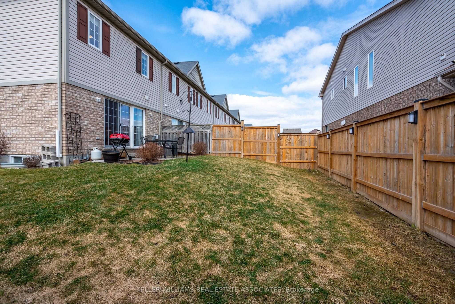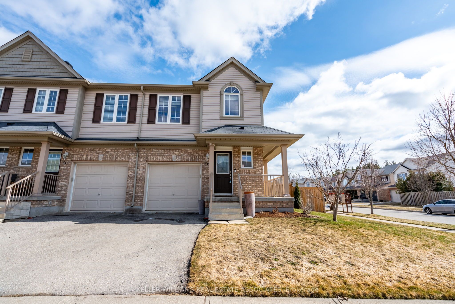
$729,000
Est. Payment
$2,784/mo*
*Based on 20% down, 4% interest, 30-year term
Listed by KELLER WILLIAMS REAL ESTATE ASSOCIATES
Att/Row/Townhouse•MLS #X12047195•New
Price comparison with similar homes in Kitchener
Compared to 2 similar homes
18.5% Higher↑
Market Avg. of (2 similar homes)
$615,000
Note * Price comparison is based on the similar properties listed in the area and may not be accurate. Consult licences real estate agent for accurate comparison
Room Details
| Room | Features | Level |
|---|---|---|
Kitchen 3.07 × 3.2 m | Centre IslandHardwood Floor | Main |
Dining Room 2.57 × 2.77 m | Hardwood Floor | Main |
Living Room 3.63 × 5.36 m | Hardwood FloorSliding Doors | Main |
Bedroom 4.01 × 5.46 m | Large WindowBroadloom | Second |
Primary Bedroom 4.9 × 5.46 m | BroadloomWalk-In Closet(s)3 Pc Ensuite | Second |
Client Remarks
Welcome to 515 Beaumont Crescent! A FREEHOLD end unit townhome boasting 1700 square feet, 2 bedroom, 3 bathroom with oversized back yard in East Kitchener. Located in the Idlewood neighbourhood, this home boasts a fantastic location close to parks, green space and is excellent for commuters. The open-concept design on the main floor creates a spacious, inviting atmosphere where the kitchen, living room, and dining room flow seamlessly into one another. Boasting gleaming hardwood flooring throughout, the kitchen features dark cabinetry with glass fronts, and a large centre island separating the dining room and family room area. The gas fireplace serves as a cozy focal point, perfect for both intimate gatherings and larger social occasions. The sliding doors leading to the backyard bring in ample natural light to the space. A 2 piece powder room and direct access to the single car garage complete the main level. The upper level of this home boasts an excellent layout with 2 large bedrooms, and a den space perfect for your at home office or a kids play area. The massive primary bedroom with carpeting, walk in closet and 3 piece ensuite. The large second bedroom features bright windows and vaulted ceilings making a great space for guests or family. An additional 4-piece bathroom, complete with a tub and shower serves the second level. Downstairs, the unfinished basement offers an open floor plan, providing a blank canvas for you to create the space of your dreams. Whether you envision a home theatre, a gym, a playroom, or additional living space, the possibilities are endless. With its spacious layout, the basement can be easily tailored to suit your needs, allowing for personalized design and functional use. Enjoy the outdoors in your private, fully fenced backyard, offering a secure and peaceful space to relax, entertain, or garden. Furnace, AC, roof & windows all 2010. Backyard fence in 2022.
About This Property
515 Beaumont Crescent, Kitchener, N2A 0A8
Home Overview
Basic Information
Walk around the neighborhood
515 Beaumont Crescent, Kitchener, N2A 0A8
Shally Shi
Sales Representative, Dolphin Realty Inc
English, Mandarin
Residential ResaleProperty ManagementPre Construction
Mortgage Information
Estimated Payment
$0 Principal and Interest
 Walk Score for 515 Beaumont Crescent
Walk Score for 515 Beaumont Crescent

Book a Showing
Tour this home with Shally
Frequently Asked Questions
Can't find what you're looking for? Contact our support team for more information.
Check out 100+ listings near this property. Listings updated daily
See the Latest Listings by Cities
1500+ home for sale in Ontario

Looking for Your Perfect Home?
Let us help you find the perfect home that matches your lifestyle
