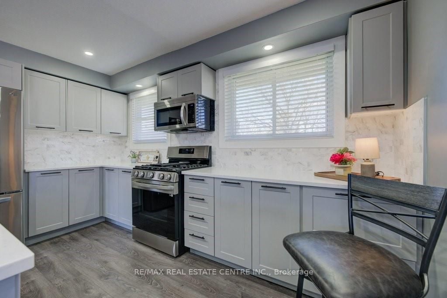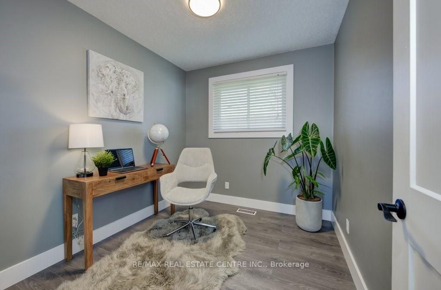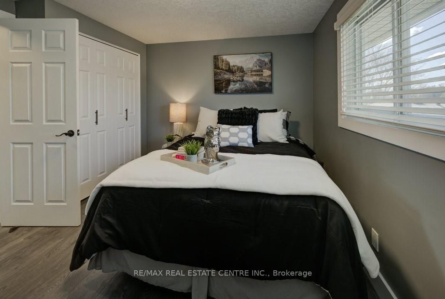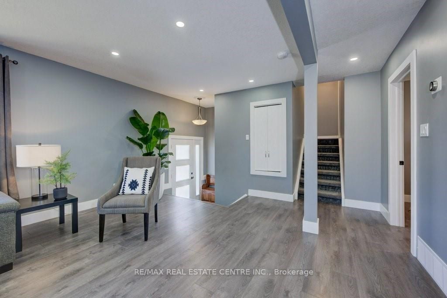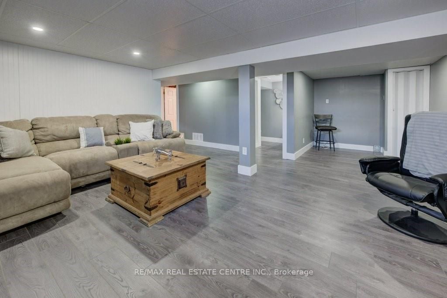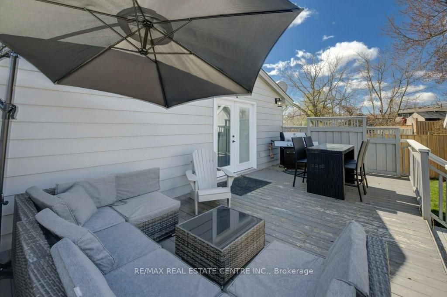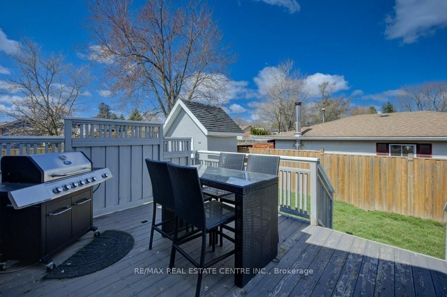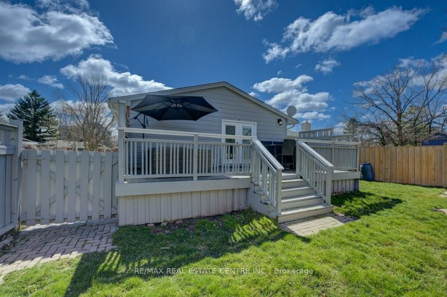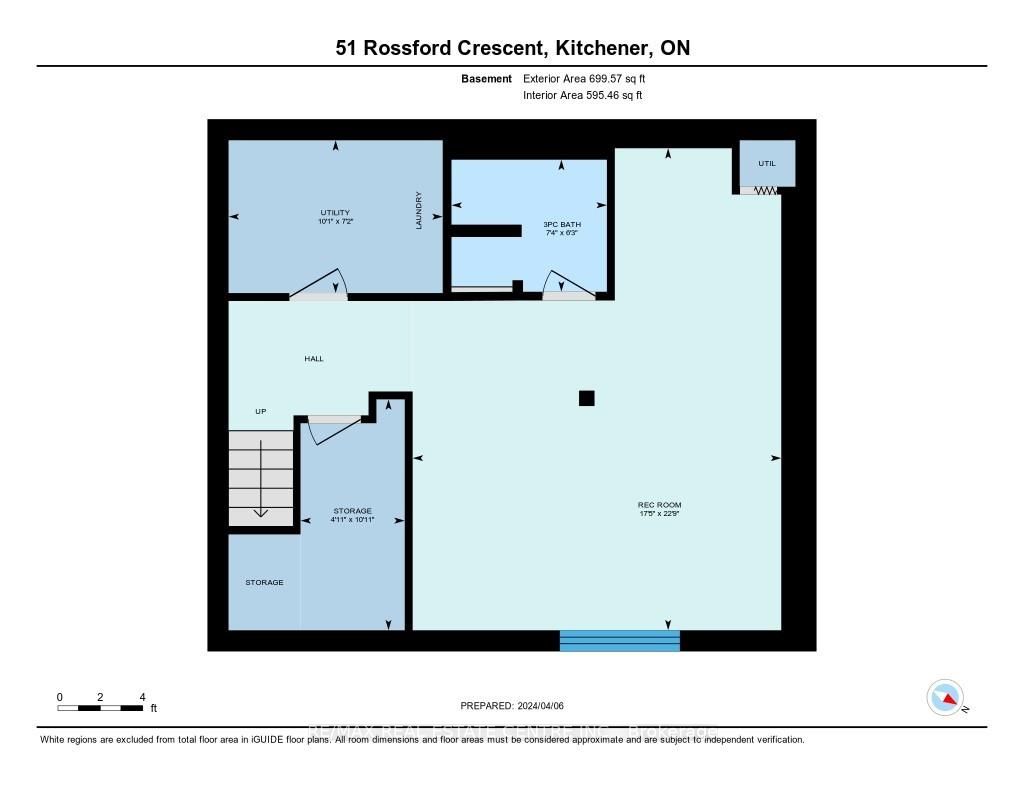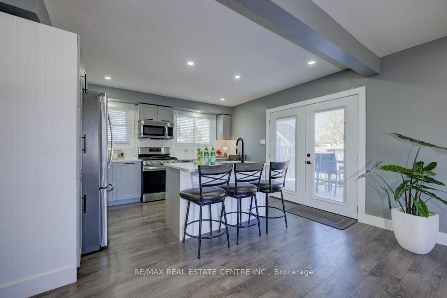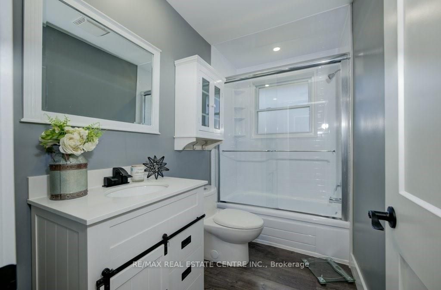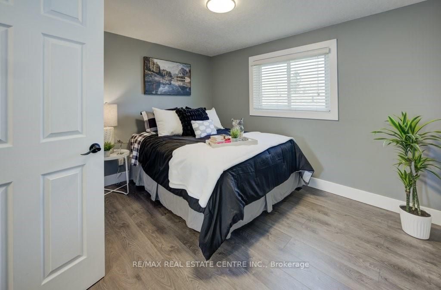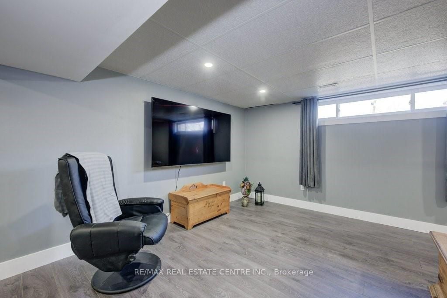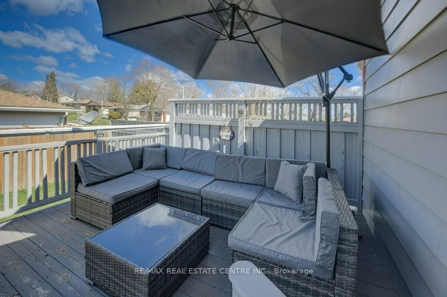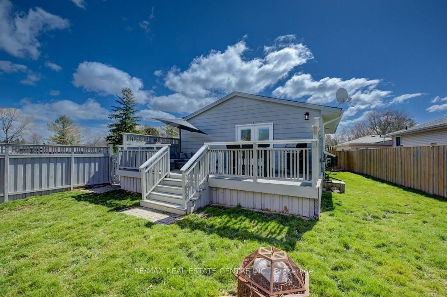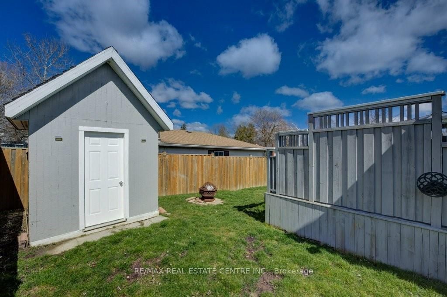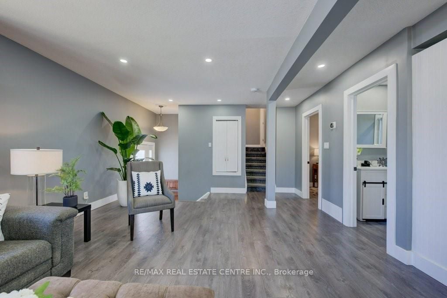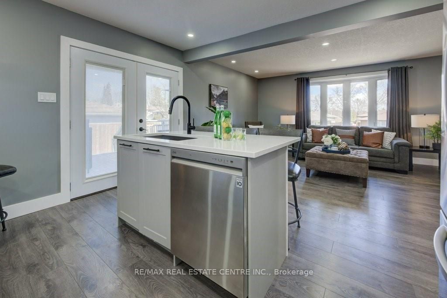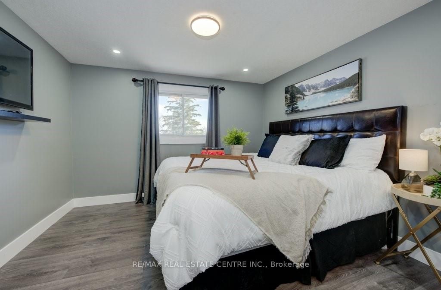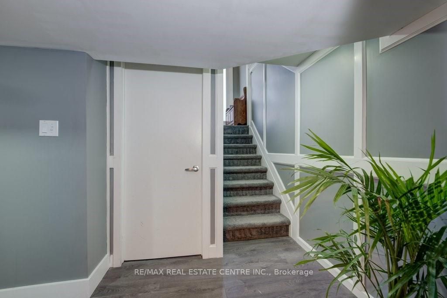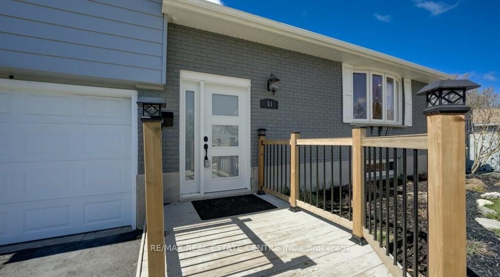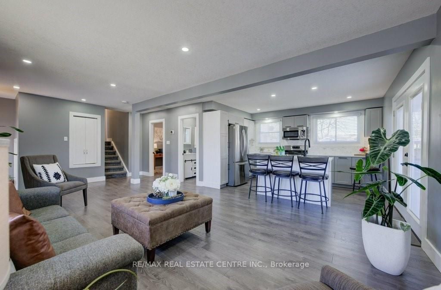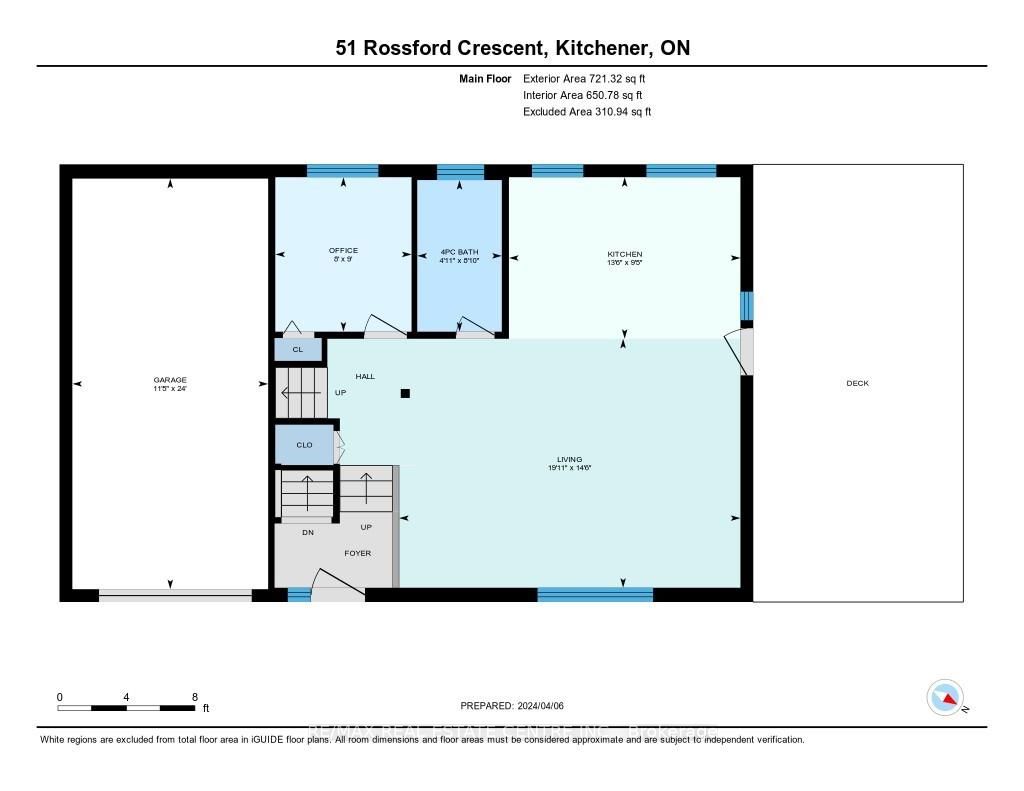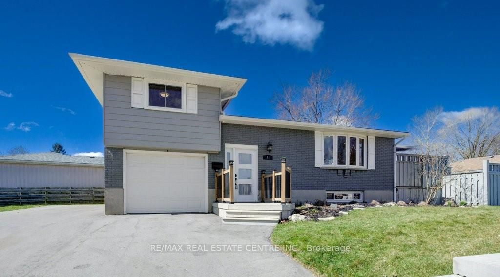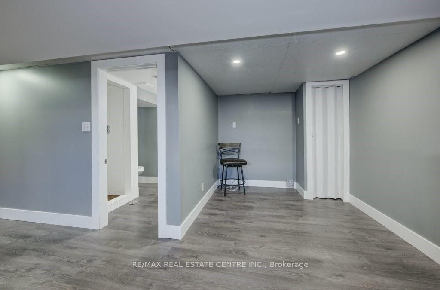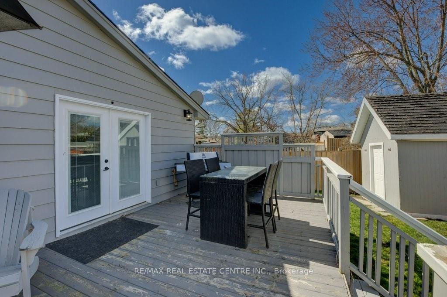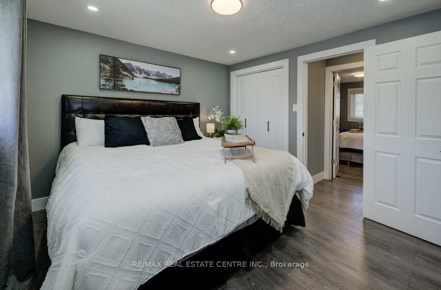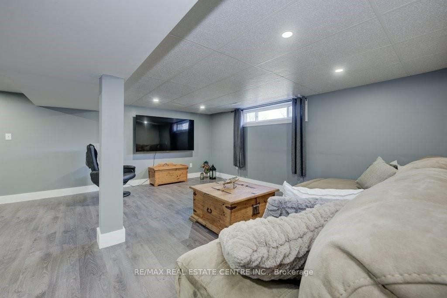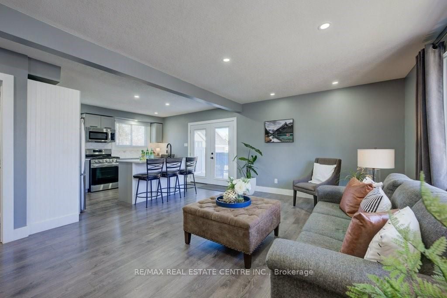
$750,000
Est. Payment
$2,864/mo*
*Based on 20% down, 4% interest, 30-year term
Listed by RE/MAX REAL ESTATE CENTRE INC.
Detached•MLS #X12047253•New
Price comparison with similar homes in Kitchener
Compared to 37 similar homes
0.2% Higher↑
Market Avg. of (37 similar homes)
$748,410
Note * Price comparison is based on the similar properties listed in the area and may not be accurate. Consult licences real estate agent for accurate comparison
Room Details
| Room | Features | Level |
|---|---|---|
Primary Bedroom 3.51 × 3.28 m | Second | |
Bedroom 2 3.51 × 3.23 m | Second | |
Bedroom 3 2.74 × 2.44 m | Main | |
Kitchen 4.11 × 2.87 m | Main | |
Living Room 6.07 × 4.42 m | Main |
Client Remarks
AAAA+, NICELY UPDATED INSIDE AND OUTSIDE WITH NEW HEAVY DUTY ASPHALT DRIVEWAY, that has room for an RV, Boat, 4 car+. This beautifully updated side split home is situated on a large corner lot, offering plenty of parking space, including room for an RV/boat and other vehicles on highway-grade heavy-weight asphalt. The interior showcases a newer chef's kitchen with stunning quartz countertops, stainless steel appliances (including a gas stove and built-in microwave), and Garden doors that lead out to the deck where you'll find a gas BBQ in the fenced yard perfect setup for outdoor entertaining. The open-concept living room features a large bay window, flooding the main floor with natural light. Additionally, there's a main floor bedroom that could easily double as a convenient home office space. Throughout the home, you'll find newer California ceilings, pot lights, flooring, and both interior and exterior doors, including the garage door. The basement is finished with a recreational room, complete with a corner rough-in designed for a wet bar, offering in-law potential. Updated central air conditioning system and gas furnace installed in 2019, as well as a water heater replaced in 2021, ensuring comfort and efficiency for years to come. Overall, this home offers modern amenities, ample space, and versatile living areas, making it an ideal choice for those seeking both comfort and style.
About This Property
51 Rossford Crescent, Kitchener, N2M 2H8
Home Overview
Basic Information
Walk around the neighborhood
51 Rossford Crescent, Kitchener, N2M 2H8
Shally Shi
Sales Representative, Dolphin Realty Inc
English, Mandarin
Residential ResaleProperty ManagementPre Construction
Mortgage Information
Estimated Payment
$0 Principal and Interest
 Walk Score for 51 Rossford Crescent
Walk Score for 51 Rossford Crescent

Book a Showing
Tour this home with Shally
Frequently Asked Questions
Can't find what you're looking for? Contact our support team for more information.
Check out 100+ listings near this property. Listings updated daily
See the Latest Listings by Cities
1500+ home for sale in Ontario

Looking for Your Perfect Home?
Let us help you find the perfect home that matches your lifestyle
