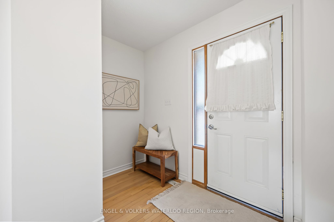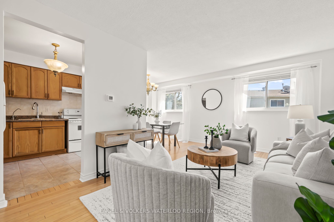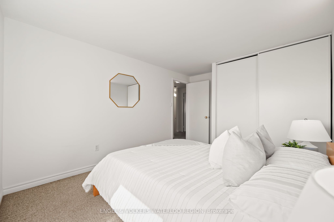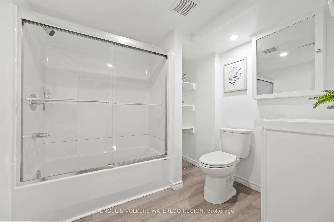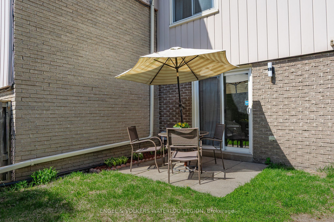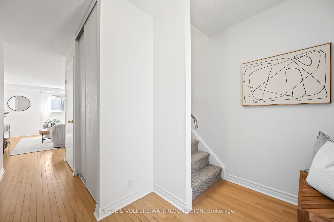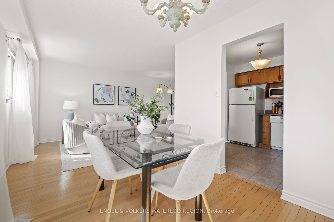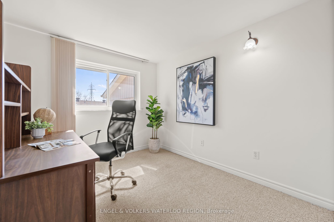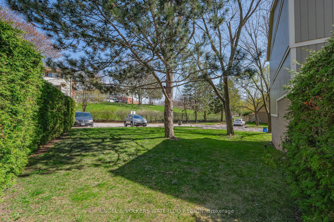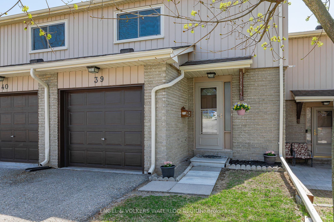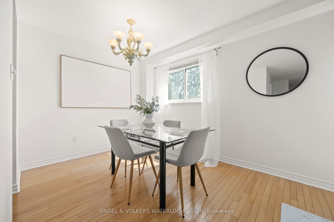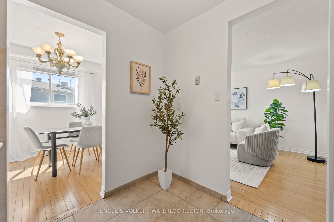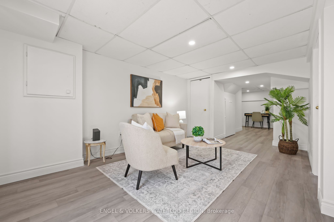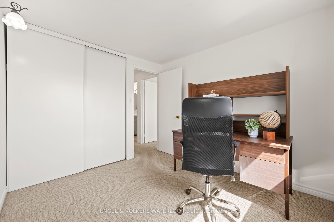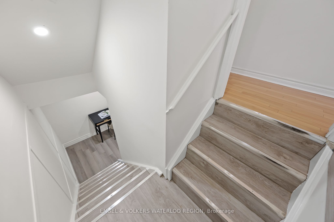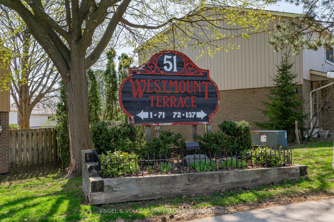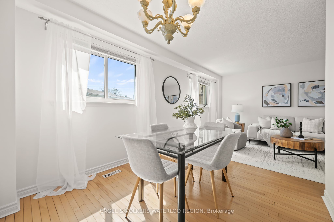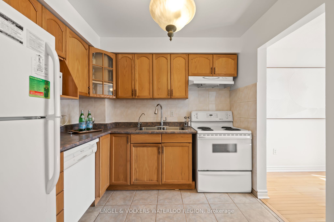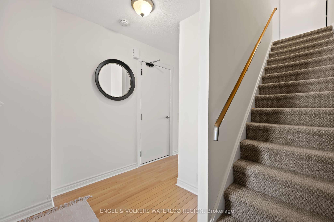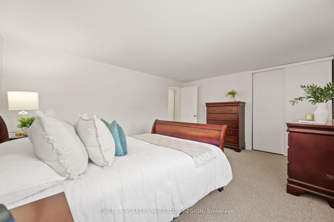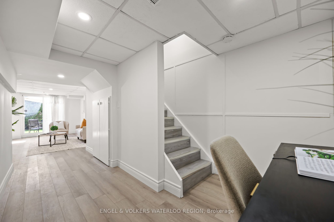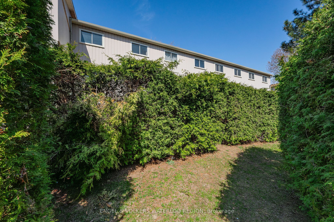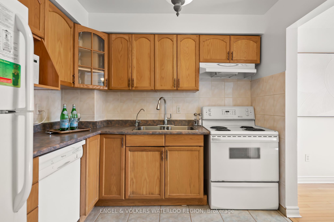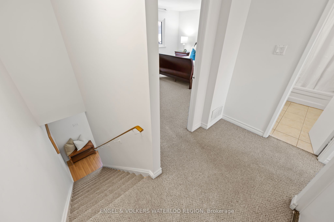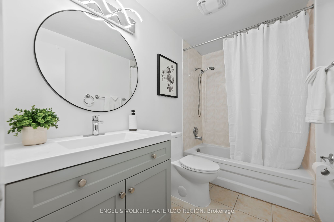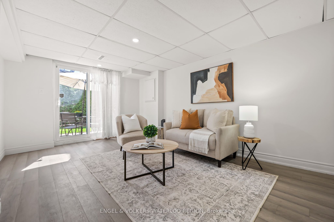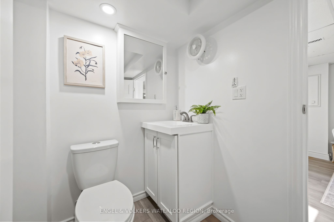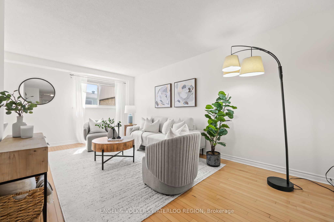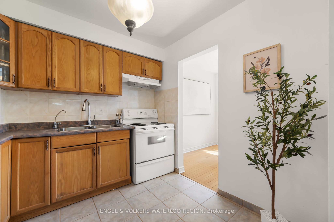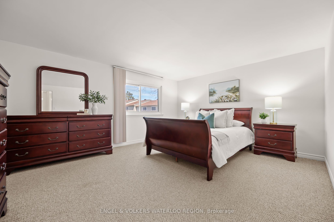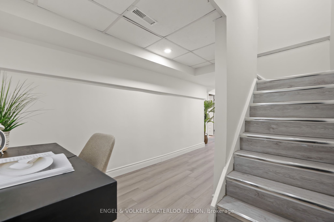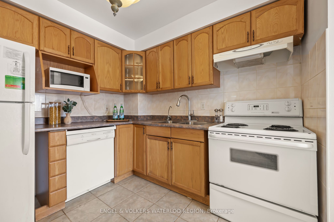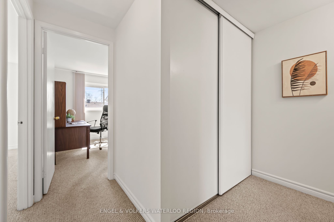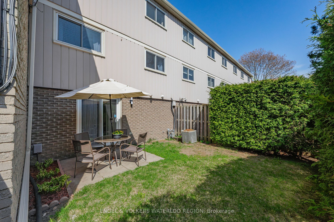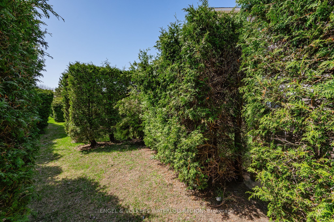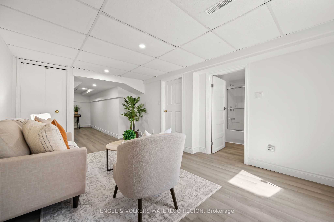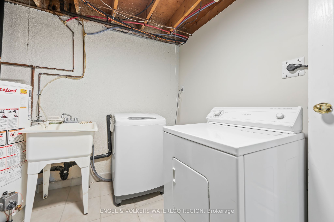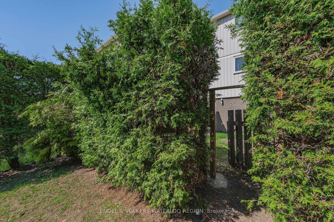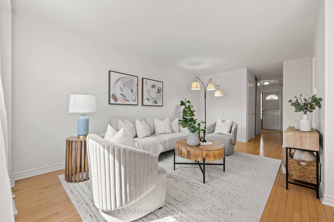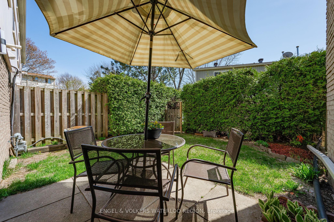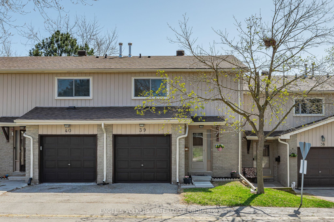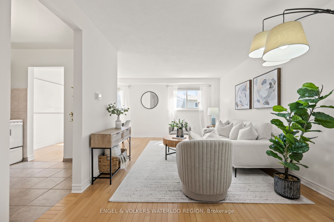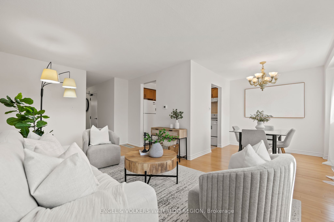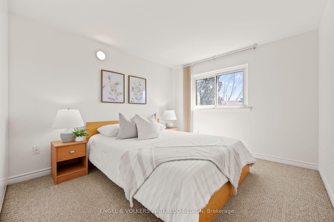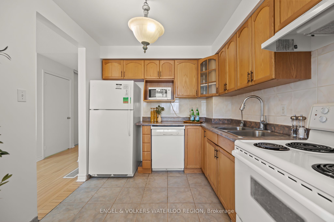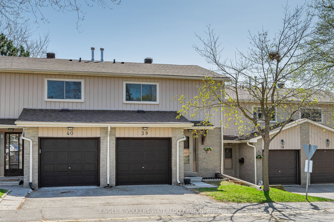
$499,900
Est. Payment
$1,909/mo*
*Based on 20% down, 4% interest, 30-year term
Listed by ENGEL & VOLKERS WATERLOO REGION
Condo Townhouse•MLS #X12115881•New
Included in Maintenance Fee:
Common Elements
Building Insurance
Water
Price comparison with similar homes in Kitchener
Compared to 5 similar homes
11.9% Higher↑
Market Avg. of (5 similar homes)
$446,760
Note * Price comparison is based on the similar properties listed in the area and may not be accurate. Consult licences real estate agent for accurate comparison
Room Details
| Room | Features | Level |
|---|---|---|
Living Room 5.28 × 3.2 m | Main | |
Kitchen 2.57 × 2.46 m | Main | |
Dining Room 2.67 × 2.46 m | Main | |
Bedroom 4.88 × 3.96 m | Second | |
Bedroom 3.94 × 3.05 m | Second | |
Bedroom 3.02 × 2.87 m | Second |
Client Remarks
FULLY FINISHED WITH WALK-OUT BASEMENT & TWO FULL BATHS. Nestled in a quiet, family-friendly neighbourhood, this charming home with a walk-out basement and a private, treed backyard offers a welcoming retreat in move-in ready condition. With budget-friendly condo fees that include water, and a location within walking distance to shopping, schools, public transportation, a community center, and a walk-in clinic convenience blends effortlessly with comfort. Downtown Kitchener and the universities are also just a short drive away. Freshly painted in 2024, the home feels bright and renewed, with hardwood and ceramic flooring flowing through the main level. Three generously sized bedrooms and a full bathroom offer plenty of space for growing families or first-time buyers. Recent updates include a refreshed bathroom featuring a new vanity, light fixture, toilet, and mirror (2024), adding a modern touch to the classic layout. The finished walk-out basement, enhanced with new stairs and flooring (2024) and stylish pot lights both in the stairway and living area, offers an inviting extension of the living space. Sliding doors open to the backyard a peaceful, partially enclosed haven framed by mature cedars perfect for quiet mornings or relaxed summer evenings around the BBQ. Details such as new ceiling trim, updated walls, and doors (2024), along with a new backlight (2024), show the thoughtful care invested into this well-maintained home. A single-car garage and private driveway space, along with ample visitor parking, ensure ease and practicality for daily living.
About This Property
51 Paulander Drive, Kitchener, N2M 5E5
Home Overview
Basic Information
Walk around the neighborhood
51 Paulander Drive, Kitchener, N2M 5E5
Shally Shi
Sales Representative, Dolphin Realty Inc
English, Mandarin
Residential ResaleProperty ManagementPre Construction
Mortgage Information
Estimated Payment
$0 Principal and Interest
 Walk Score for 51 Paulander Drive
Walk Score for 51 Paulander Drive

Book a Showing
Tour this home with Shally
Frequently Asked Questions
Can't find what you're looking for? Contact our support team for more information.
See the Latest Listings by Cities
1500+ home for sale in Ontario

Looking for Your Perfect Home?
Let us help you find the perfect home that matches your lifestyle
