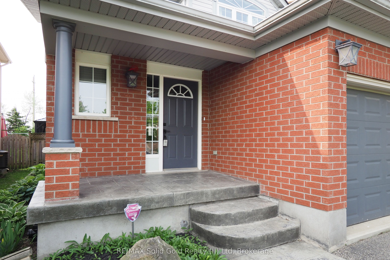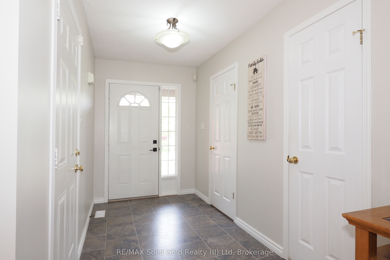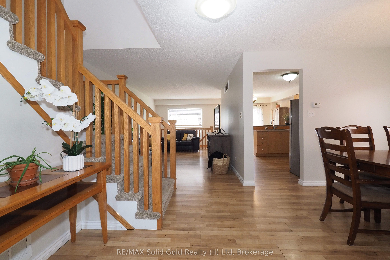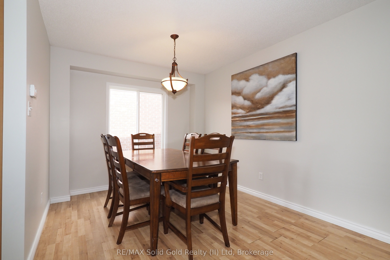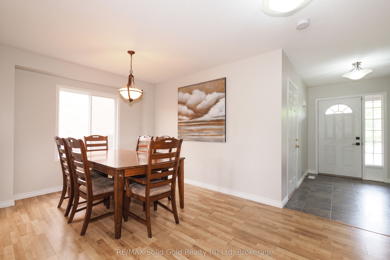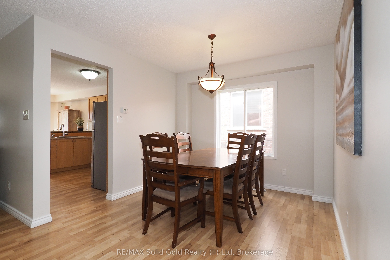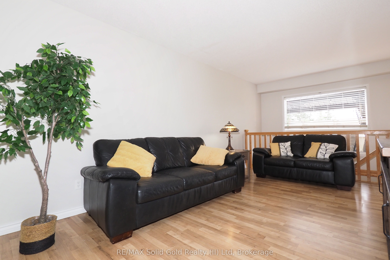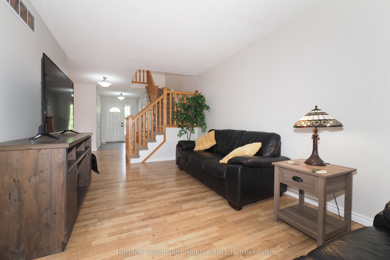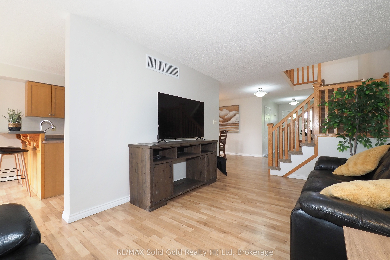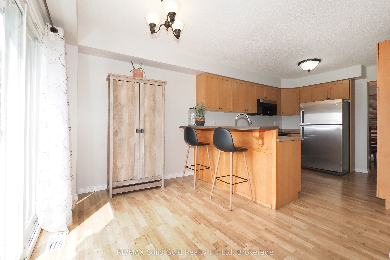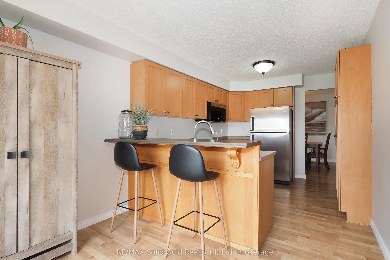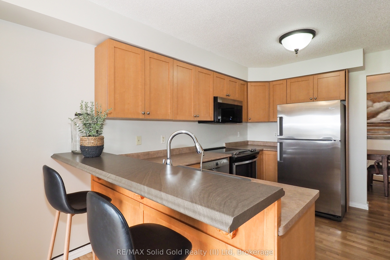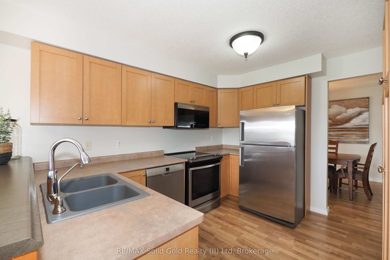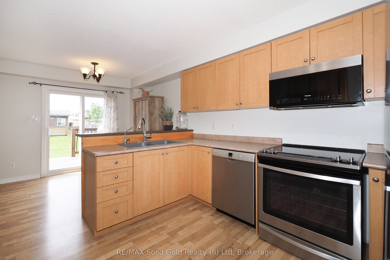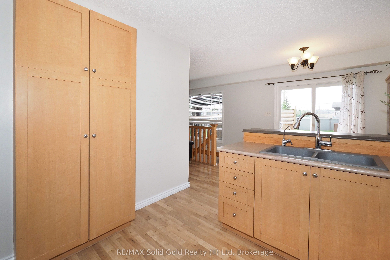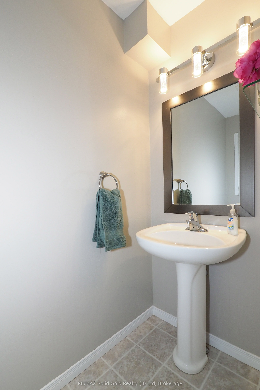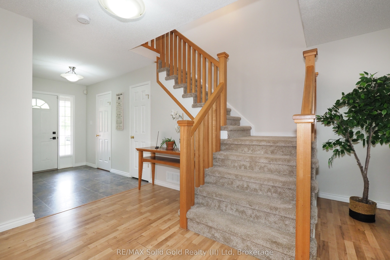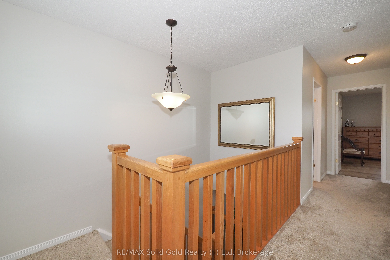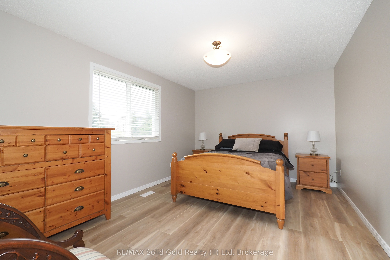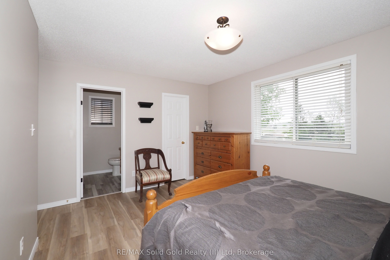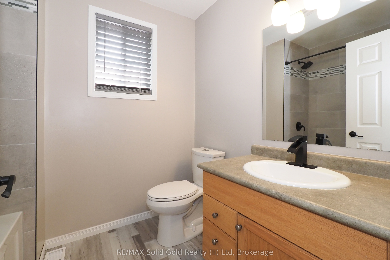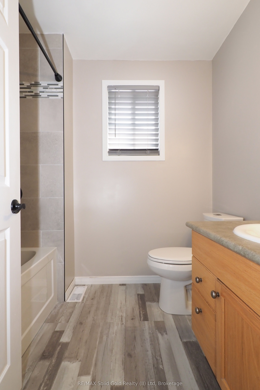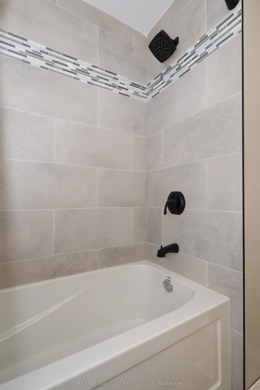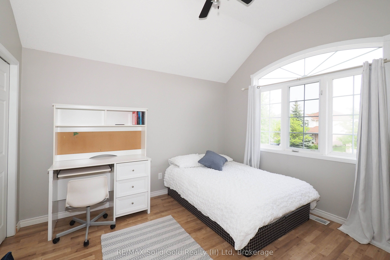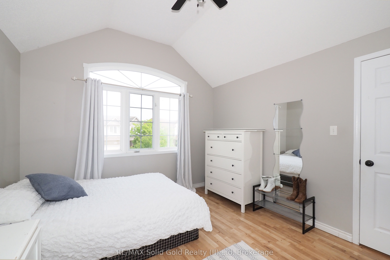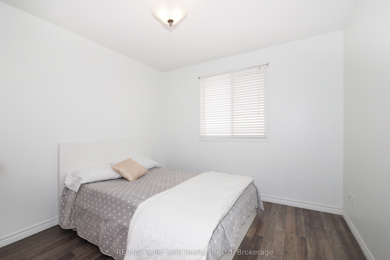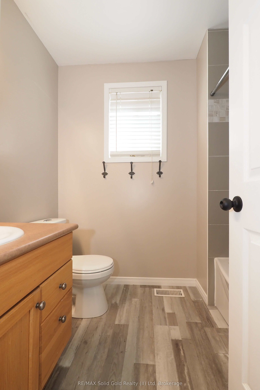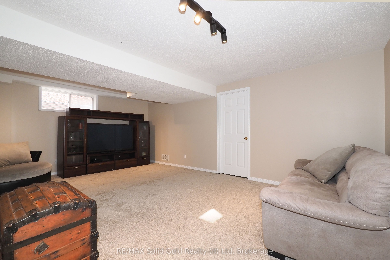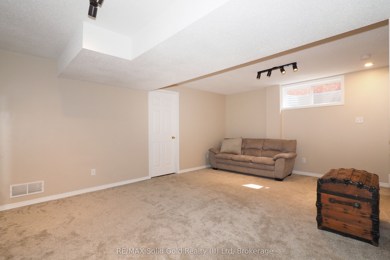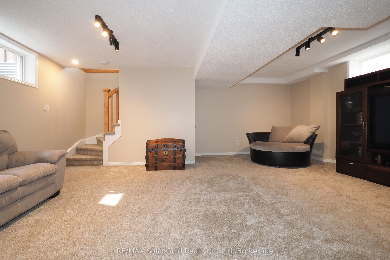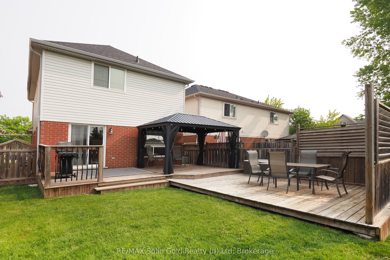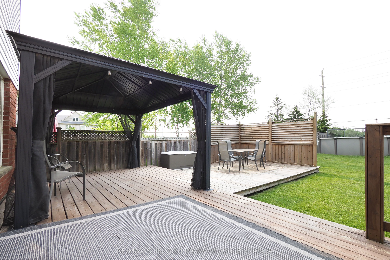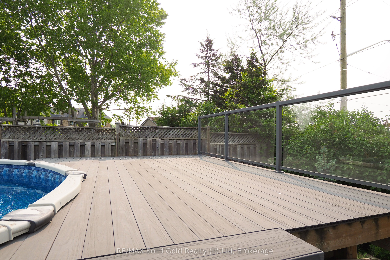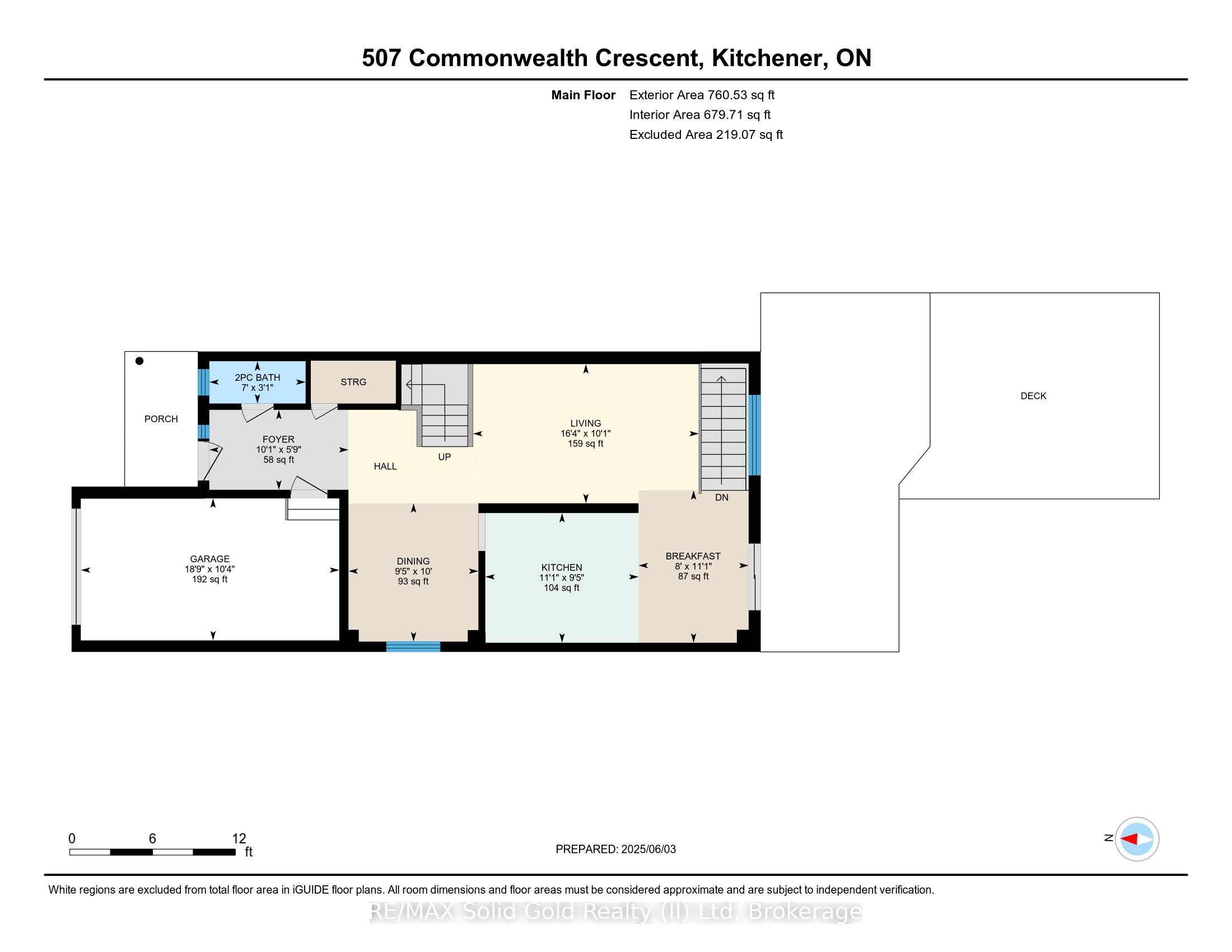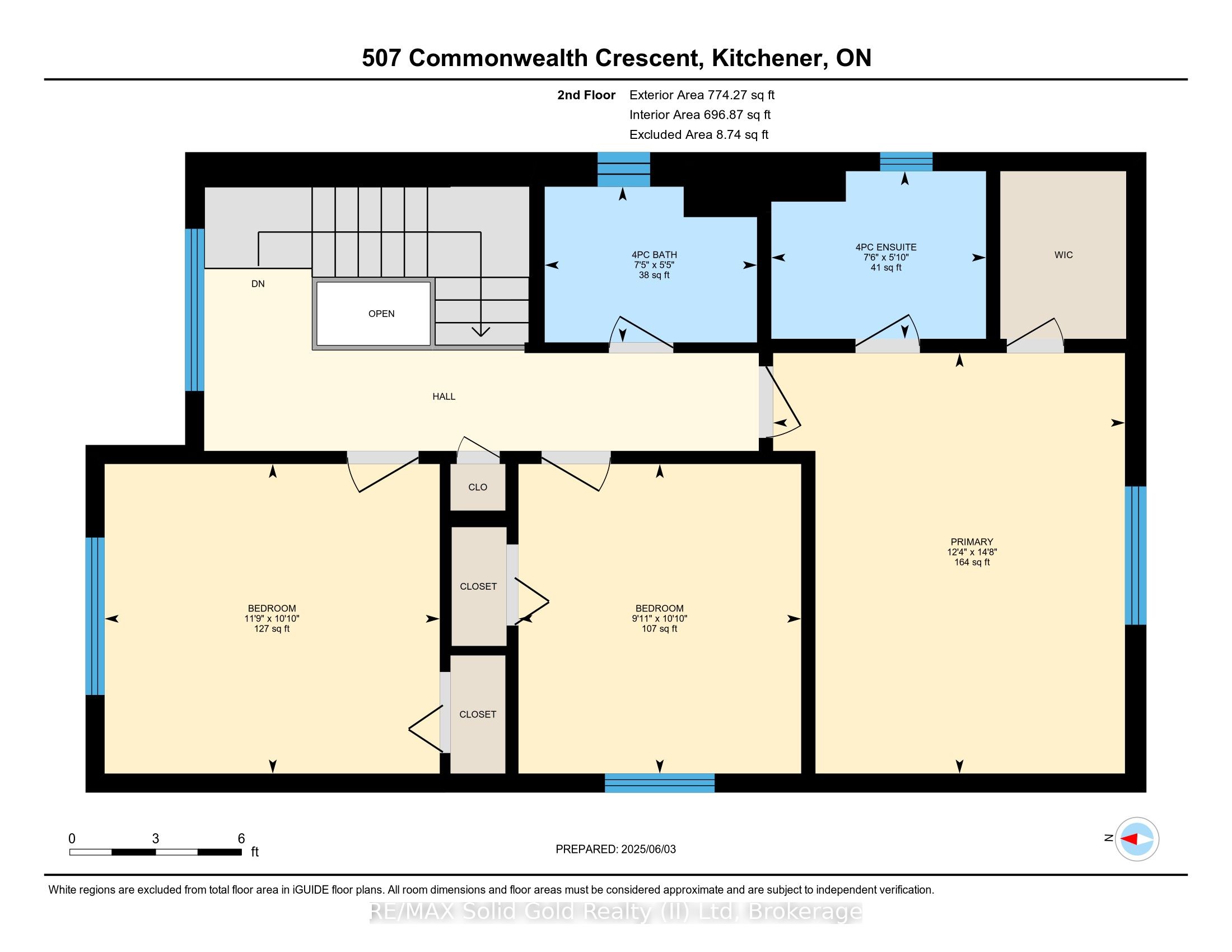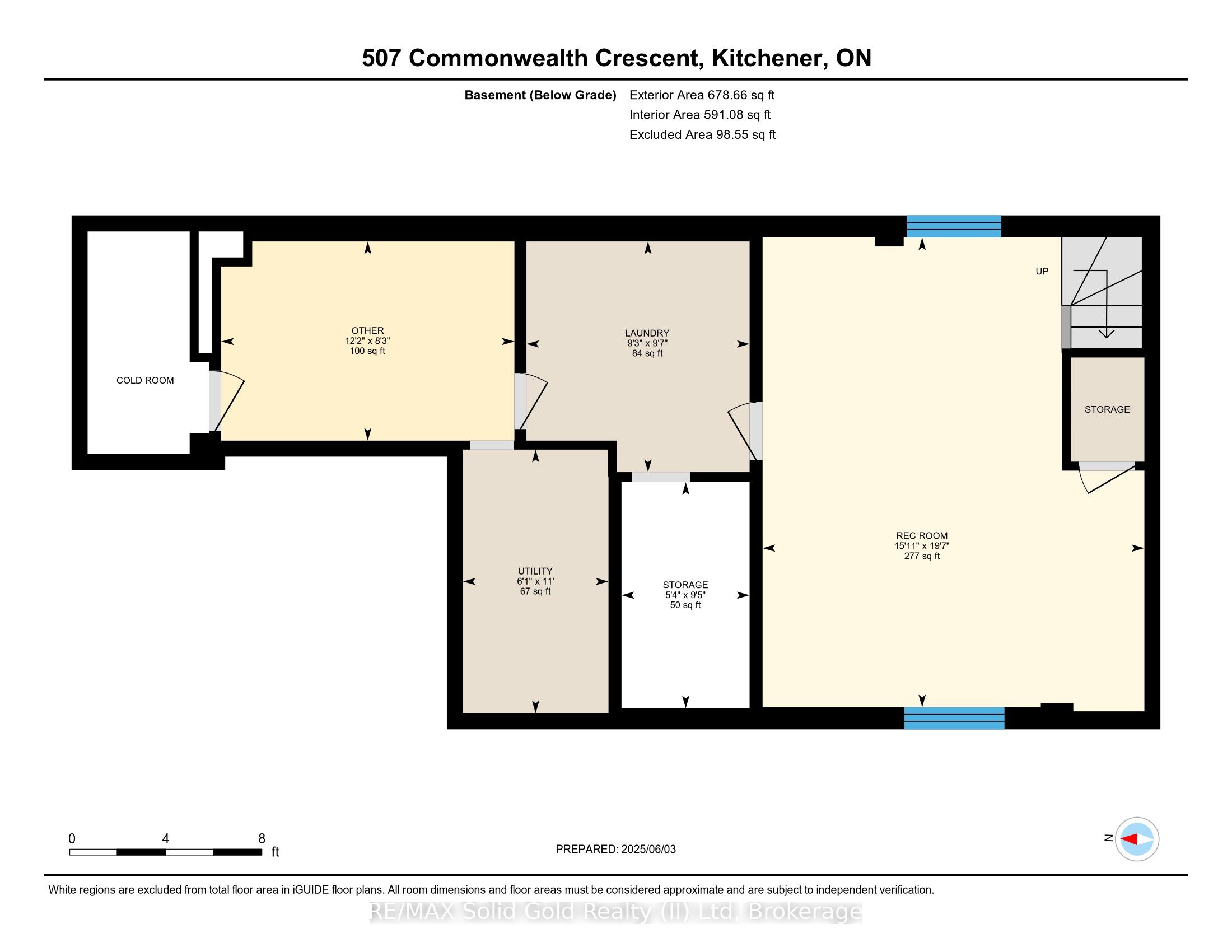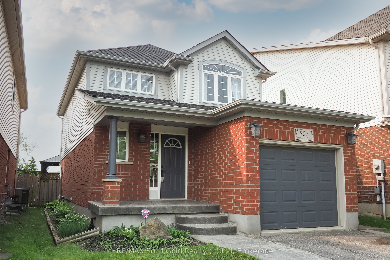
$765,000
Est. Payment
$2,922/mo*
*Based on 20% down, 4% interest, 30-year term
Listed by RE/MAX Solid Gold Realty (II) Ltd
Detached•MLS #X12194820•Sold Conditional
Price comparison with similar homes in Kitchener
Compared to 35 similar homes
-21.6% Lower↓
Market Avg. of (35 similar homes)
$975,928
Note * Price comparison is based on the similar properties listed in the area and may not be accurate. Consult licences real estate agent for accurate comparison
Room Details
| Room | Features | Level |
|---|---|---|
Kitchen 3.38 × 2.87 m | Main | |
Living Room 4.98 × 3.07 m | Main | |
Dining Room 3.05 × 2.87 m | Main | |
Primary Bedroom 4.47 × 3.76 m | Second | |
Bedroom 2 3.58 × 3.3 m | Second | |
Bedroom 3 3.3 × 3.02 m | Second |
Client Remarks
Welcome to this beautifully maintained 3-bedroom, 2.5-bathroom home in the highly sought-after Williamsburg area of Kitchener. This home boasts a large covered, front porch and double driveway, adding charm and functionality. From the moment you step through the front door, you'll know you've found something special. Walk in to a bright and inviting main floor. It is flooded with natural light; it's been freshly painted and it has great flow throughout. The separate dining room is ideal for gatherings - large enough to seat 6-8 people comfortably. The main floor also features a cozy family room, and an eat-in kitchen with maple cupboards and stainless-steel appliances. The breakfast bar allows for extra seating and is the perfect gathering space for friends and family, while sliders open to your backyard retreat. There's still room to put a table for additional seating. Upstairs, the spacious primary bedroom boasts a newly renovated 4-piece ensuite and a walk-in closet. Two additional good-sized bedrooms and a full 4-piece bathroom complete the upper level. Out back, enjoy a fully fenced private large yard, your own private retreat with no rear neighbors, perfect for summer relaxation. Entertain with ease on two patios, under the gazebo, or in the above-ground pool (new liner in 2021).This home has been thoughtfully updated with a new roof (2023), furnace (2023), and AC (2022). Need more space? The finished basement offers a large rec room, plus an additional flex room, ideal for an office, playroom, or den. The laundry room and storage area complete this versatile lower level. There's even a 2 piece rough-in down here. This home is truly move-in ready. Additional highlights include a single-car garage, double driveway, and easy access to schools, and parks. It's also conveniently located close to shopping, restaurants, and easy highway access. Don't wait - we're not holding offers! Book your showing today and start envisioning life in your perfect home.
About This Property
507 Commonwealth Crescent, Kitchener, N2E 4K2
Home Overview
Basic Information
Walk around the neighborhood
507 Commonwealth Crescent, Kitchener, N2E 4K2
Shally Shi
Sales Representative, Dolphin Realty Inc
English, Mandarin
Residential ResaleProperty ManagementPre Construction
Mortgage Information
Estimated Payment
$0 Principal and Interest
 Walk Score for 507 Commonwealth Crescent
Walk Score for 507 Commonwealth Crescent

Book a Showing
Tour this home with Shally
Frequently Asked Questions
Can't find what you're looking for? Contact our support team for more information.
See the Latest Listings by Cities
1500+ home for sale in Ontario

Looking for Your Perfect Home?
Let us help you find the perfect home that matches your lifestyle


