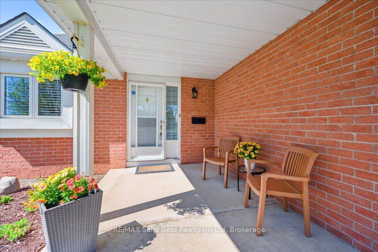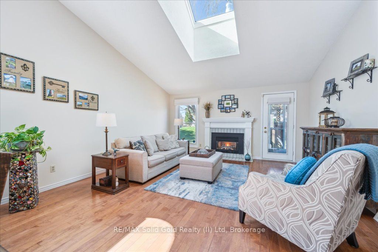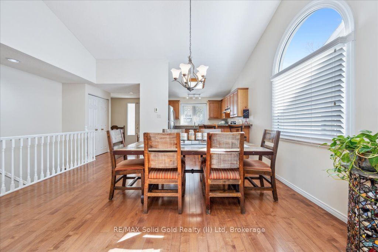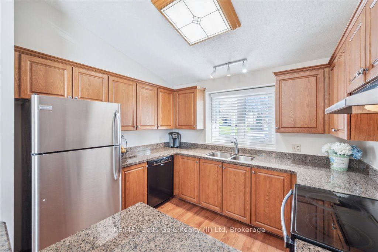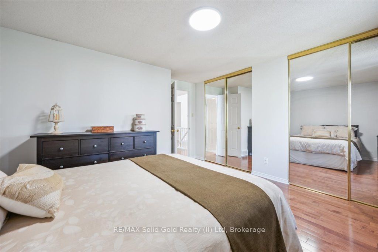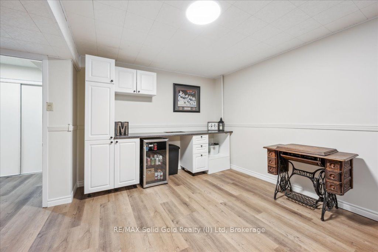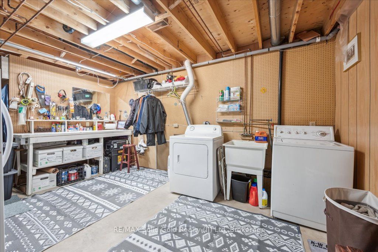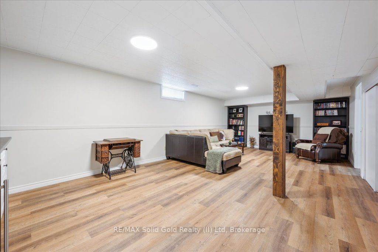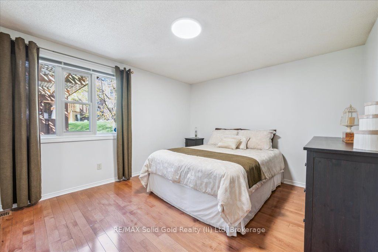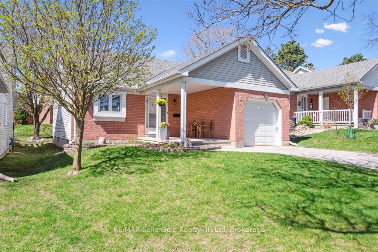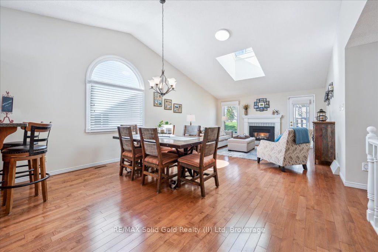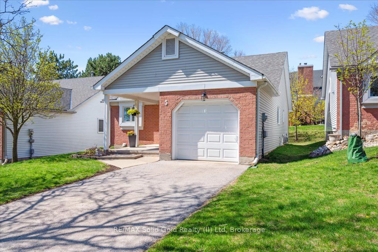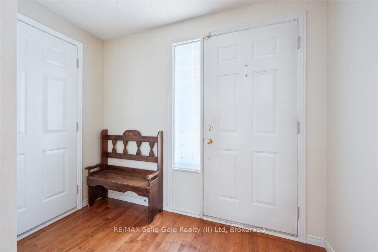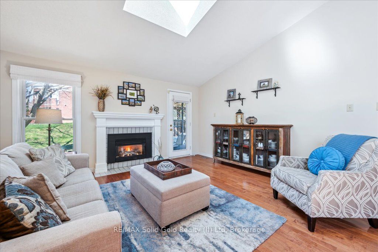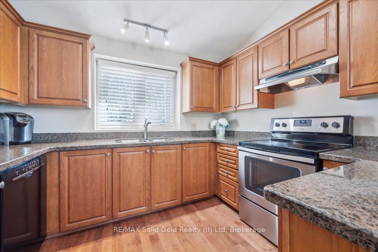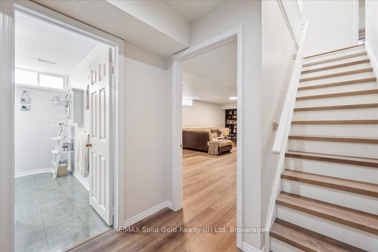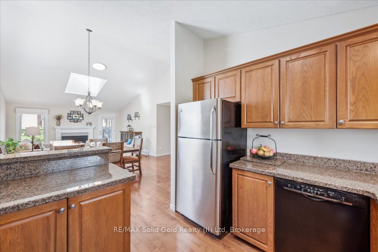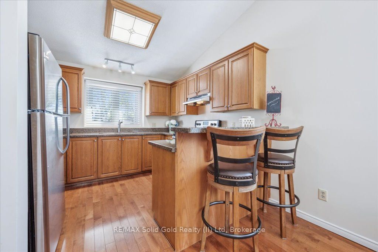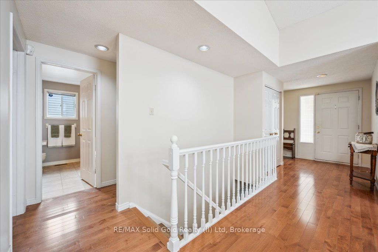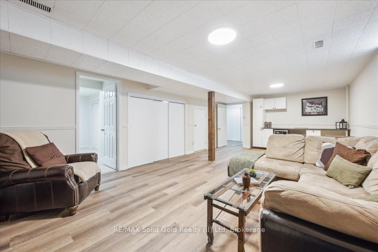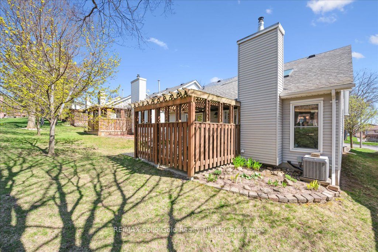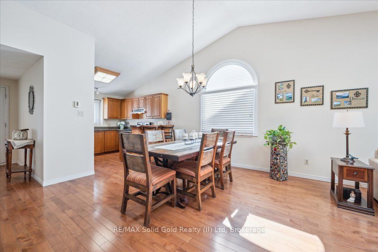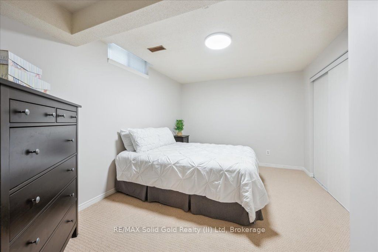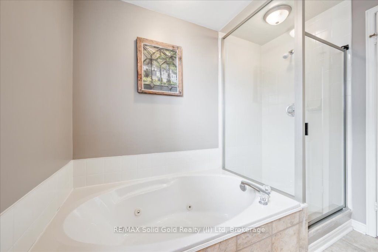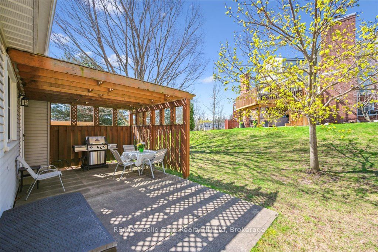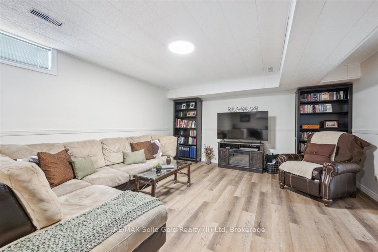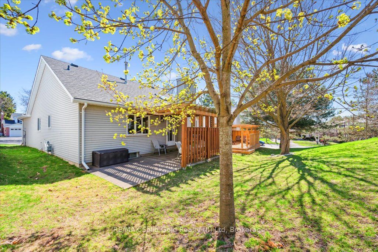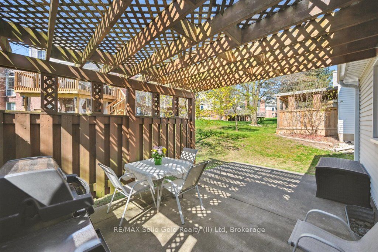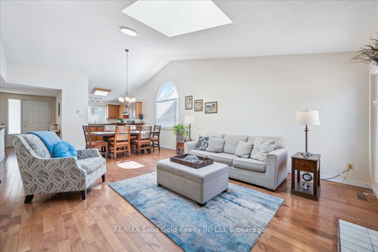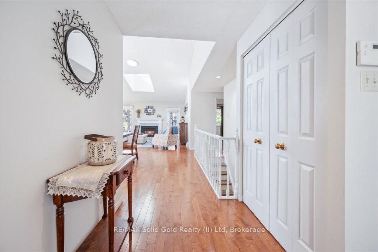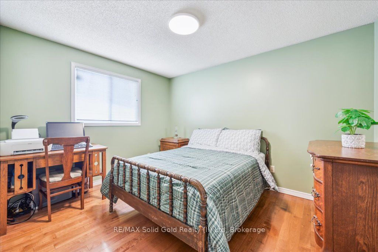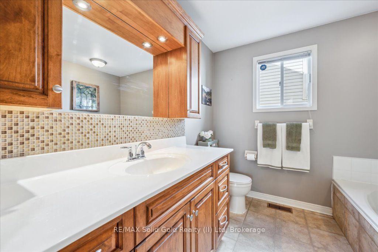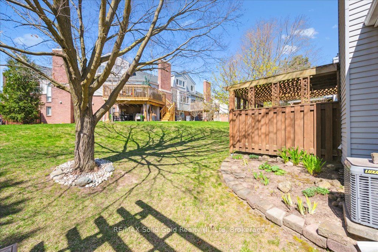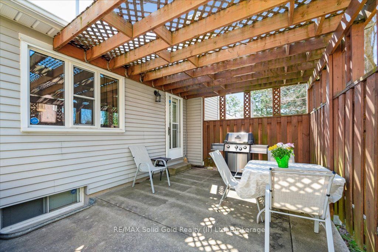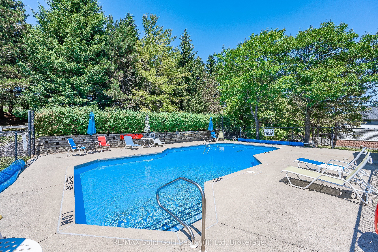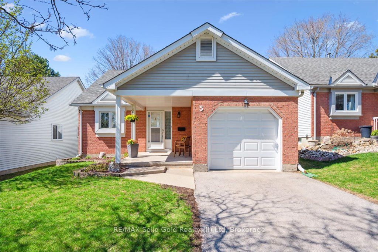
$650,000
Est. Payment
$2,483/mo*
*Based on 20% down, 4% interest, 30-year term
Detached Condo•MLS #X12111437•Sold
Included in Maintenance Fee:
Common Elements
Building Insurance
Parking
Room Details
| Room | Features | Level |
|---|---|---|
Bedroom 3.92 × 4 m | Hardwood FloorDouble Closet | Main |
Bedroom 2 3.58 × 3.25 m | Hardwood Floor | Main |
Dining Room 4.63 × 3.8 m | Hardwood FloorCathedral Ceiling(s) | Main |
Living Room 4.6 × 4.09 m | Hardwood FloorCathedral Ceiling(s)Gas Fireplace | Main |
Kitchen 3.15 × 2.69 m | Hardwood FloorBreakfast BarGranite Counters | Main |
Bedroom 3 4.38 × 3.14 m | Carpet Free | Basement |
Client Remarks
Welcome to effortless living in this beautifully updated detached condo bungalow, ideally located in a family friendly neighbourhood near Chicopee Ski Hill, The Grand River, scenic parks, & with quick access to area highways. An ideal home for first-time buyers, sports enthusiasts or those looking to simplify their lifestyle in retirement. Enjoy peace of mind with all outdoor maintenance taken care of--no more snow shoveling or lawn mowing! From your covered front porch, step inside to the bright, open-concept main floor, featuring vaulted ceilings, a skylight, & a cozy gas fireplace that brings warmth & charm to the space. The carpet-free layout boasts rich hardwood flooring, while the updated kitchen is sure to impress with granite countertops, undermount sink, breakfast bar, & ample cabinetry. Enjoy easy access to the private walkout patio, perfect for relaxing with a coffee or entertaining family & friends. The main level offers a fantastic dining area & great room, two generous bedrooms, including a primary bedroom with double California closets & a spa-like main bath complete with a soaker jetted tub & separate shower. Downstairs, discover a fully finished basement with quality click vinyl flooring, a spacious rec room with built-in bar, an additional bedroom, & a 3-piece bath--ideal for hosting grandkids or guests. Nestled among mature trees with full access to the Chicopee Village Recreation Centre which features a pool, lounge area & visitor parking--this home is perfectly suited for those seeking comfortable, low-maintenance living without compromising on style or location. Don't miss your chance to call this exceptional home your own! New Garage Door 2024, A/C Nov/22, Furnace Dec/19, Roof 2016, Driveway 2014
About This Property
5 Quinte Crescent, Kitchener, N2A 3K2
Home Overview
Basic Information
Amenities
Visitor Parking
Outdoor Pool
BBQs Allowed
Walk around the neighborhood
5 Quinte Crescent, Kitchener, N2A 3K2
Shally Shi
Sales Representative, Dolphin Realty Inc
English, Mandarin
Residential ResaleProperty ManagementPre Construction
Mortgage Information
Estimated Payment
$0 Principal and Interest
 Walk Score for 5 Quinte Crescent
Walk Score for 5 Quinte Crescent

Book a Showing
Tour this home with Shally
Frequently Asked Questions
Can't find what you're looking for? Contact our support team for more information.
See the Latest Listings by Cities
1500+ home for sale in Ontario

Looking for Your Perfect Home?
Let us help you find the perfect home that matches your lifestyle
