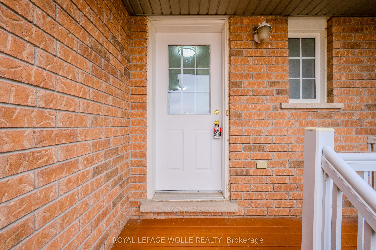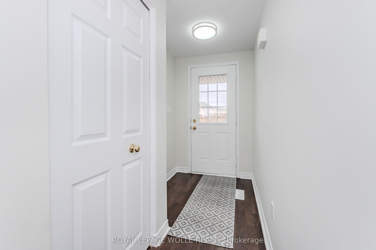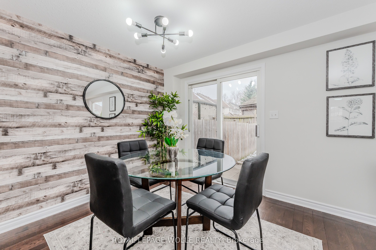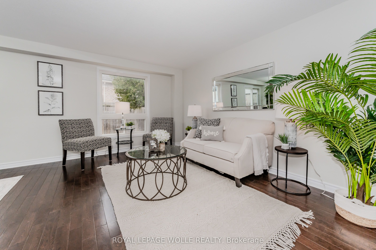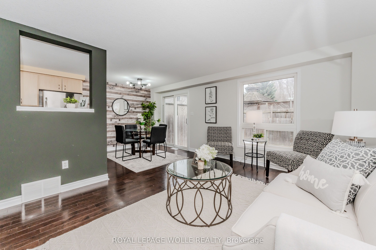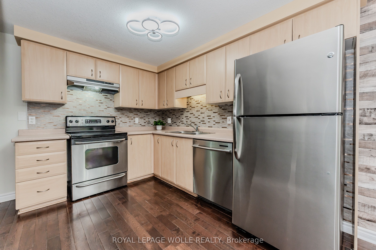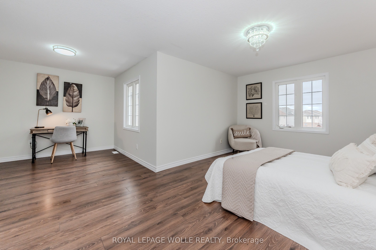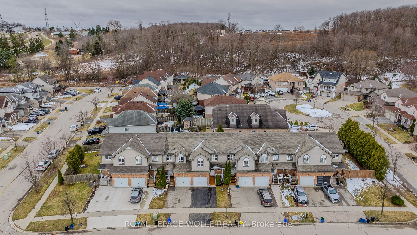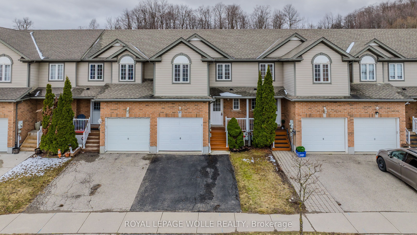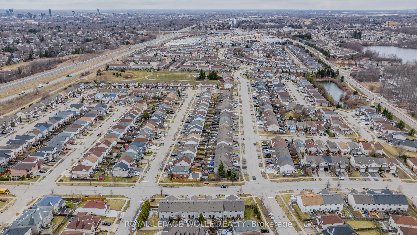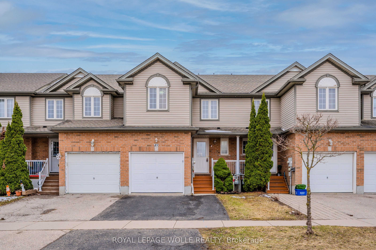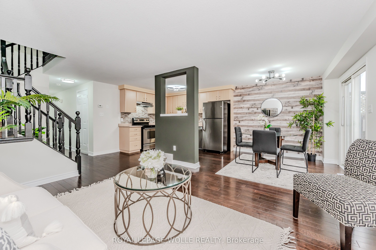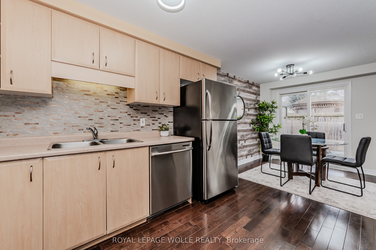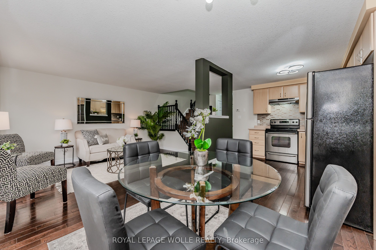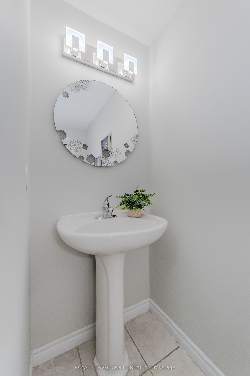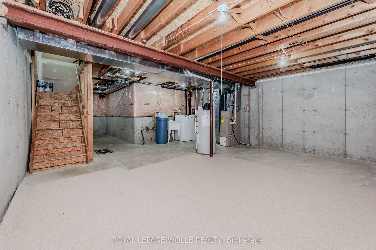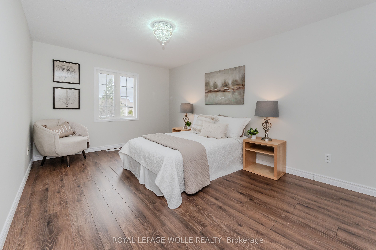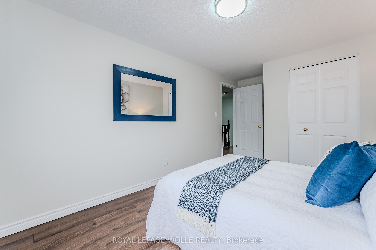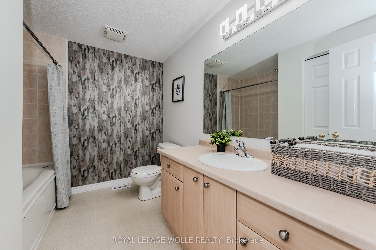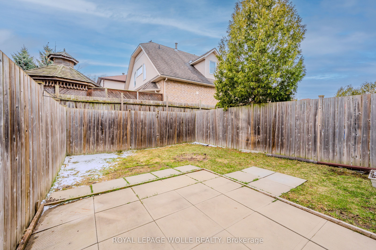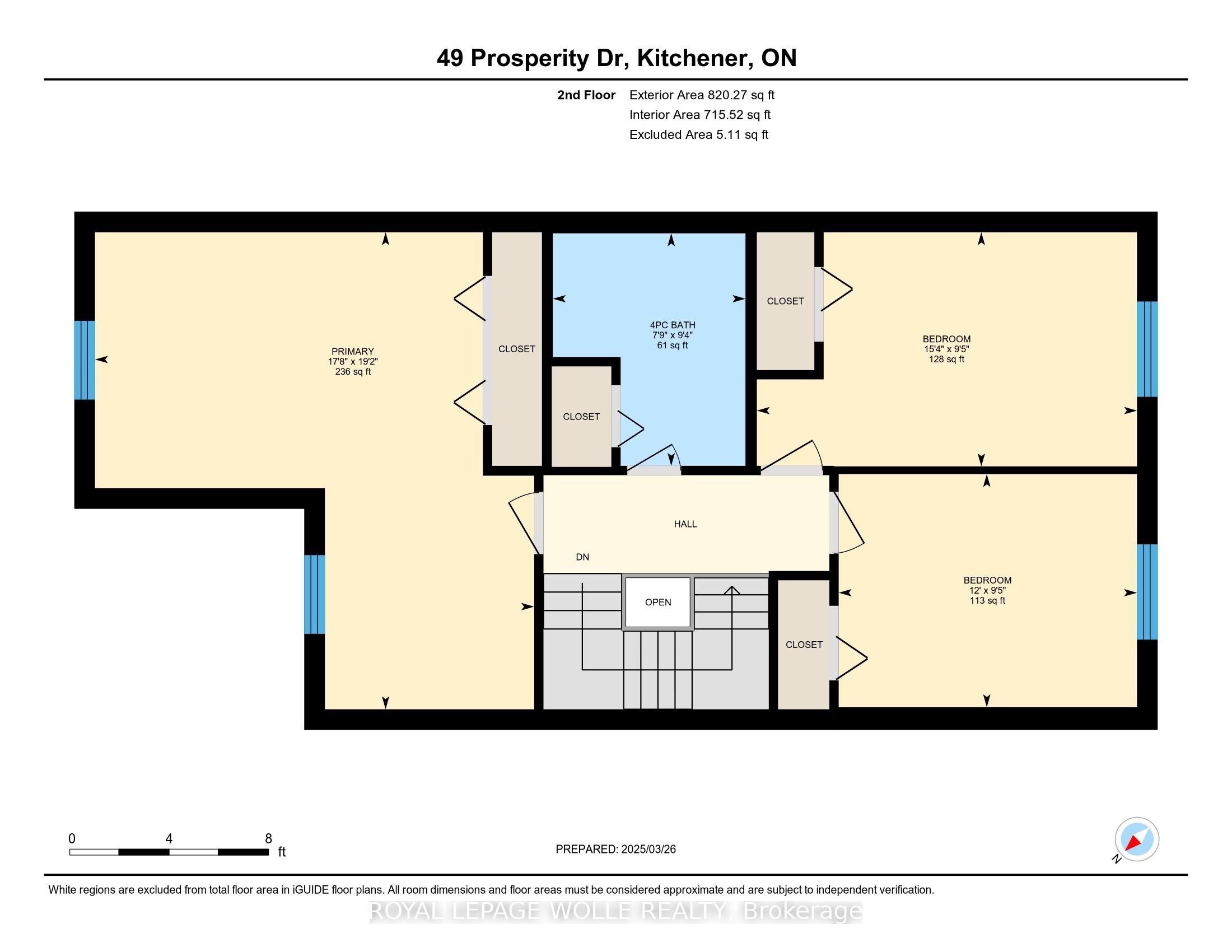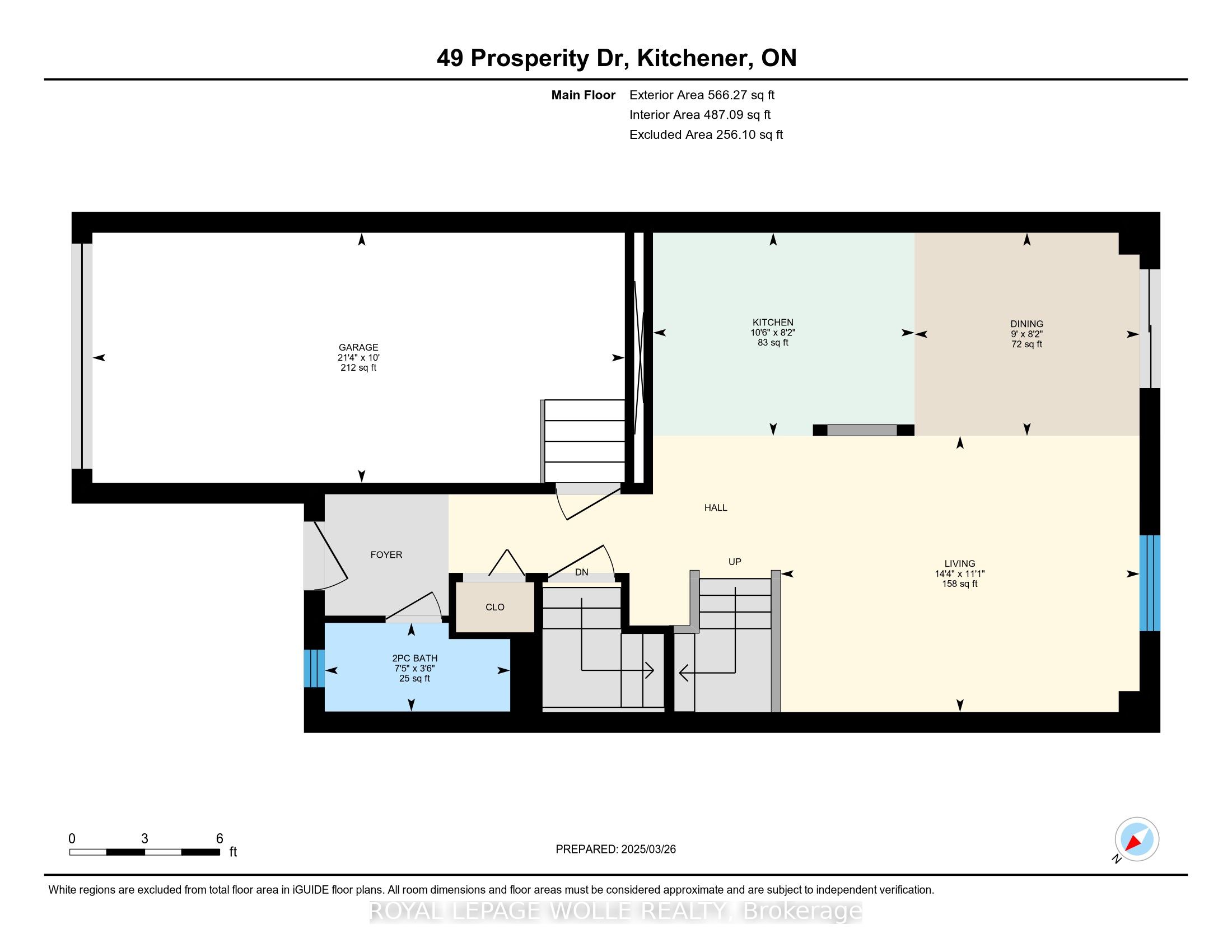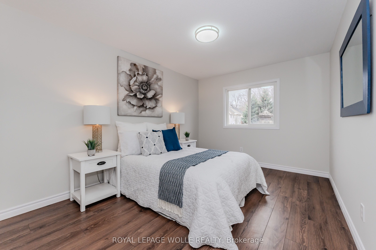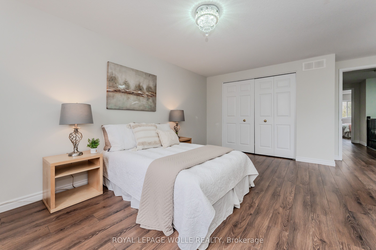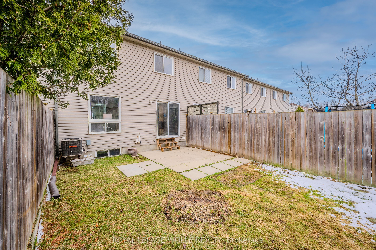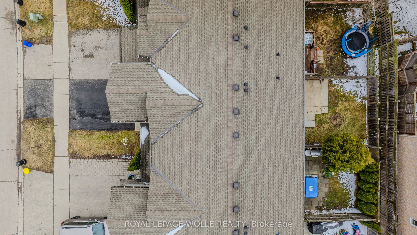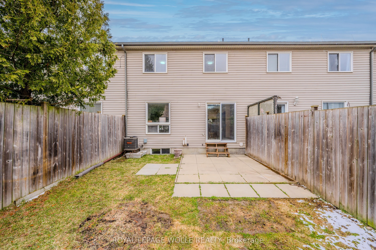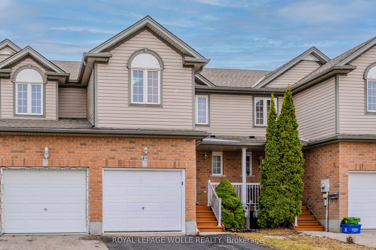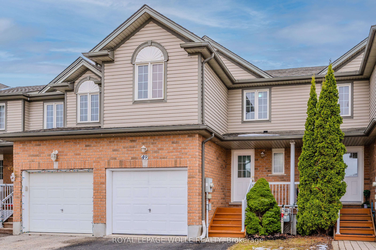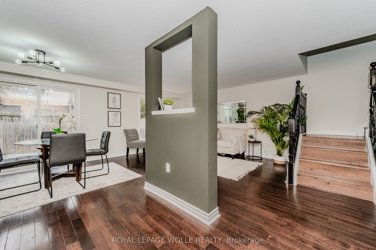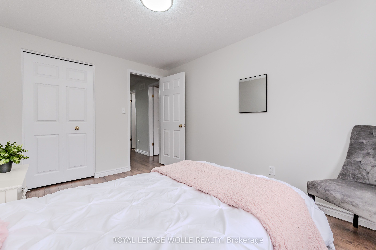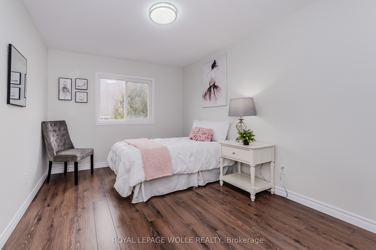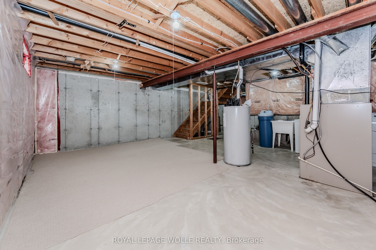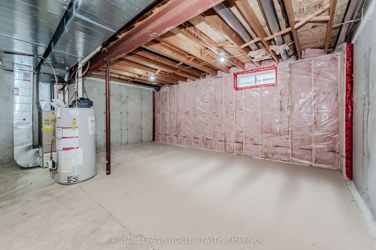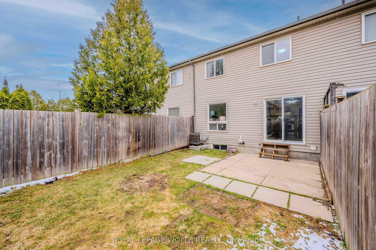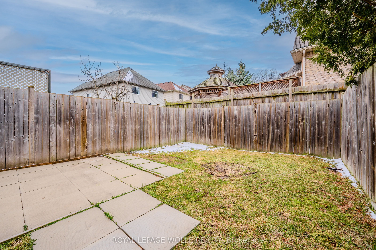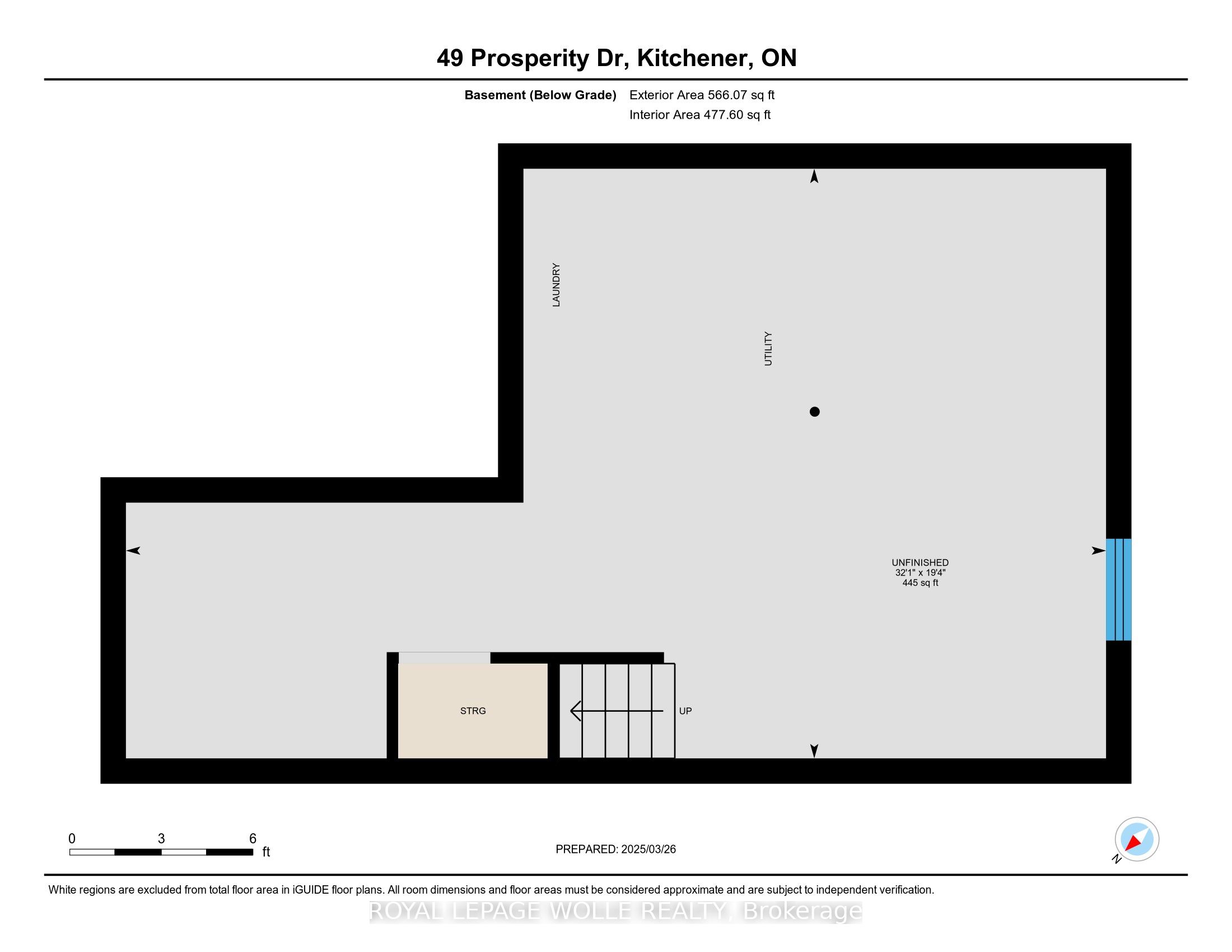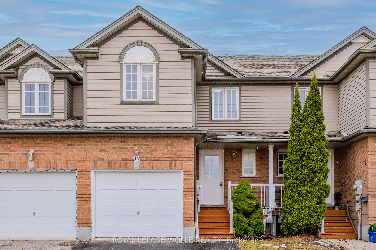
$669,888
Est. Payment
$2,559/mo*
*Based on 20% down, 4% interest, 30-year term
Listed by ROYAL LEPAGE WOLLE REALTY
Att/Row/Townhouse•MLS #X12042769•New
Price comparison with similar homes in Kitchener
Compared to 4 similar homes
1.0% Higher↑
Market Avg. of (4 similar homes)
$663,475
Note * Price comparison is based on the similar properties listed in the area and may not be accurate. Consult licences real estate agent for accurate comparison
Room Details
| Room | Features | Level |
|---|---|---|
Living Room 4.37 × 3.63 m | Main | |
Kitchen 3.2 × 2.49 m | Main | |
Dining Room 2.74 × 2.49 m | Main | |
Bedroom 3.66 × 2.87 m | Second | |
Bedroom 2 4.67 × 2.87 m | Second | |
Primary Bedroom 5.84 × 5.38 m | Second |
Client Remarks
Situated in the highly sought after Laurentian West neighbourhood of Kitchener, this 3 bedroom townhome is the ideal first time buyer opportunity or for those seeking their first investment. You are greeted to hardwood floors as you enter the main floor from the covered porch entrance. A 2pc bathroom and interior access to the garage is found here. The OPEN FLOOR PLAN features a generous living room with sightlines of the main floor. The WELL LIT KITCHEN consists of ample cabinetry, stainless steel appliances, custom backsplash, generous counter space all overlooking the dining room area which has sliders to the STONE PATIO and FENCED BACKYARD. Ascend to the upper floor where you find the spacious primary bedroom which offers a SIDE SITTING AREA and DOUBLE CLOSETS. This floor is complete with 2 additional bedrooms and a main 4pc family bathroom. The LOWER LEVEL AWAITS YOUR FINISHING TOUCHES and includes a laundry area and a rough-in bathroom with extreme potential for future living space. Tucked away in Kitcheners northwest corner, Laurentian Westalso known as Laurentian Hillsis a peaceful, FAMILY-FRIENDLY NEIGHBORHOOD with a touch of natural charm. Nature lovers thrive here, with easy access to walking trails, green spaces, and even the famous Hydrocut trail system for biking enthusiasts not to mention close proximity to the Sunrise Shopping Centre and many amenities including quick access to Conestoga Parkway, commuting to Waterloo, Cambridge, or downtown Kitchener is a breeze. If you are looking for that first time buyer opportunity or your first investment where community, convenience and nature come together, look no further than this townhome.
About This Property
49 Prosperity Drive, Kitchener, N2E 3Z1
Home Overview
Basic Information
Walk around the neighborhood
49 Prosperity Drive, Kitchener, N2E 3Z1
Shally Shi
Sales Representative, Dolphin Realty Inc
English, Mandarin
Residential ResaleProperty ManagementPre Construction
Mortgage Information
Estimated Payment
$0 Principal and Interest
 Walk Score for 49 Prosperity Drive
Walk Score for 49 Prosperity Drive

Book a Showing
Tour this home with Shally
Frequently Asked Questions
Can't find what you're looking for? Contact our support team for more information.
Check out 100+ listings near this property. Listings updated daily
See the Latest Listings by Cities
1500+ home for sale in Ontario

Looking for Your Perfect Home?
Let us help you find the perfect home that matches your lifestyle
