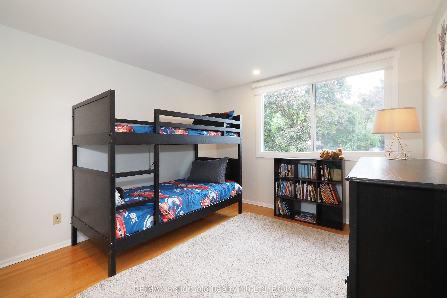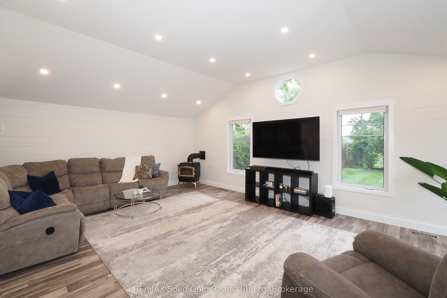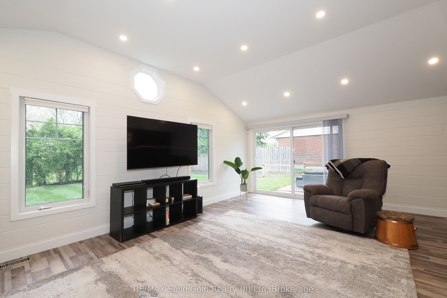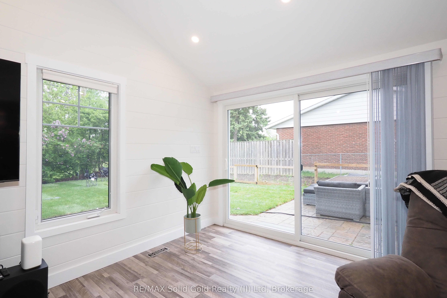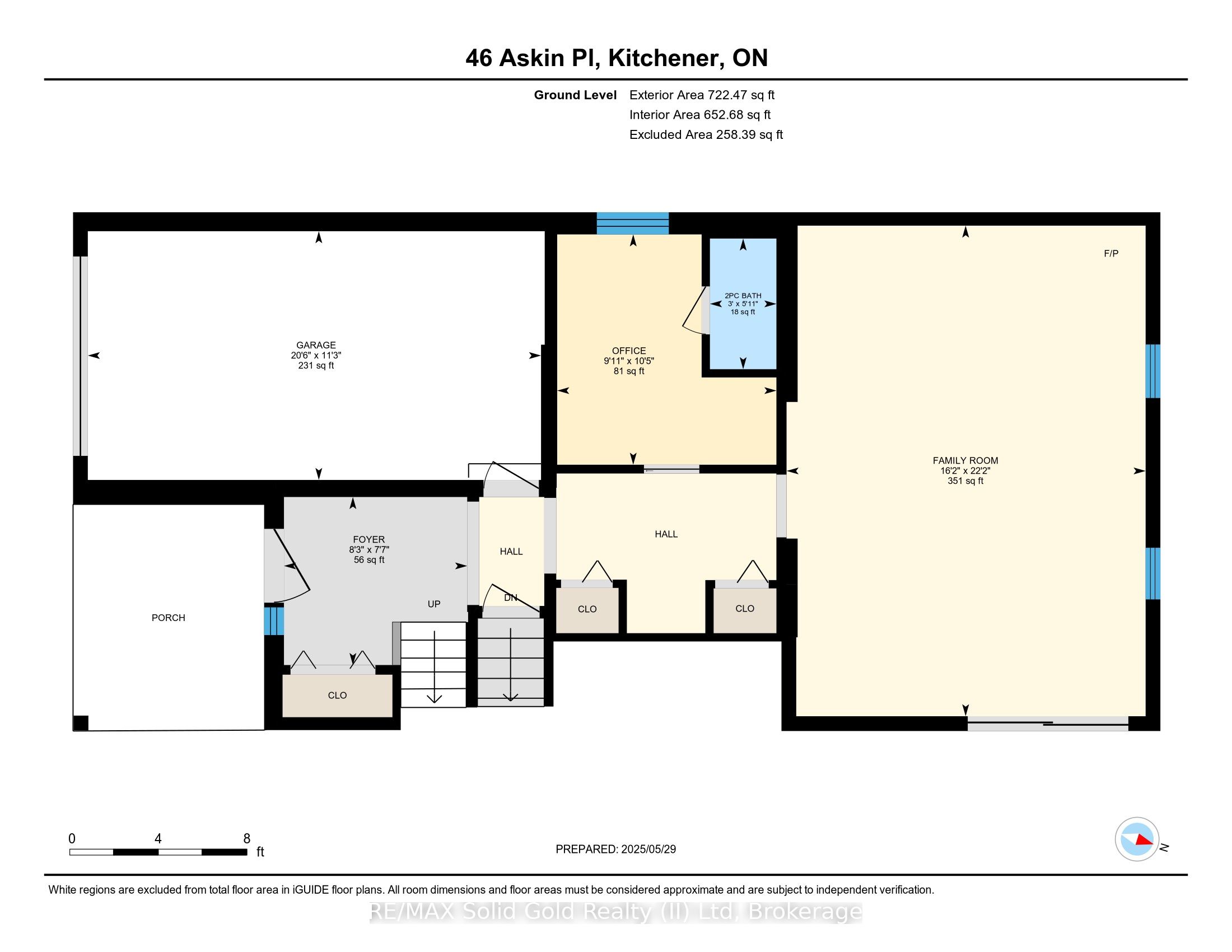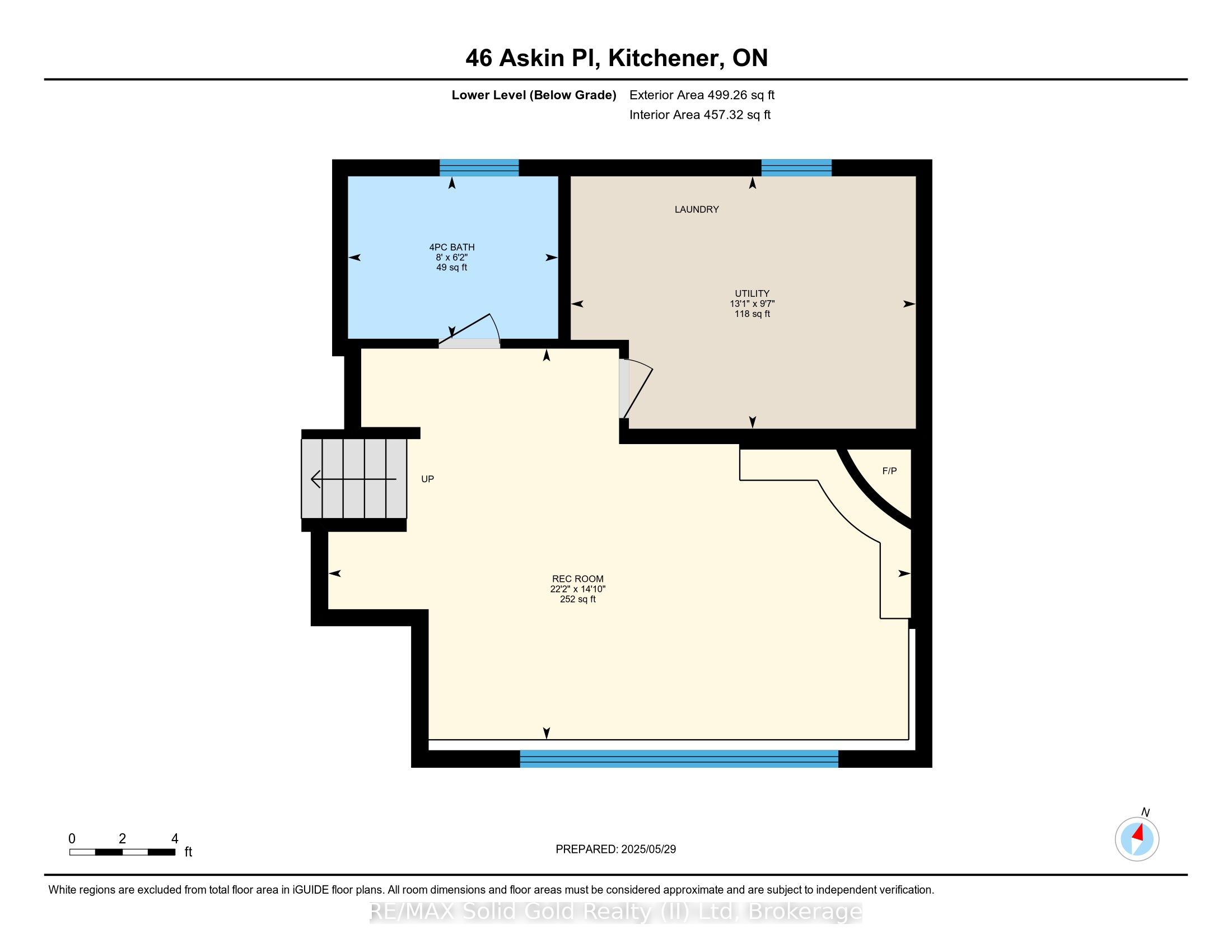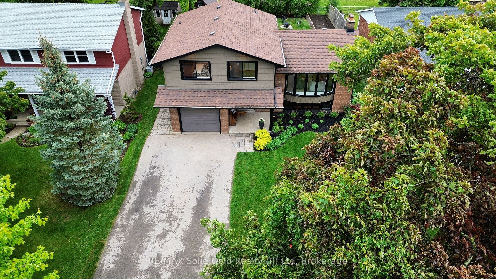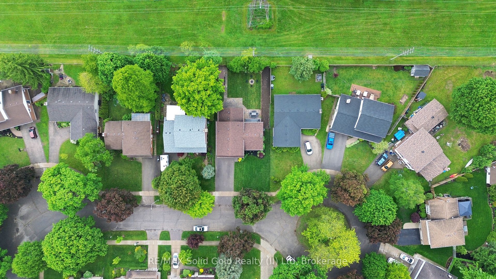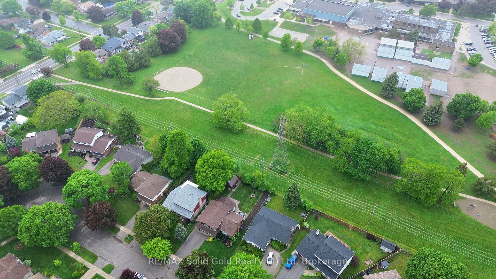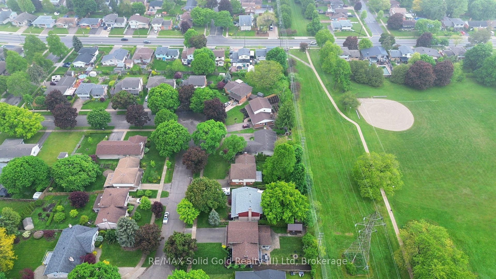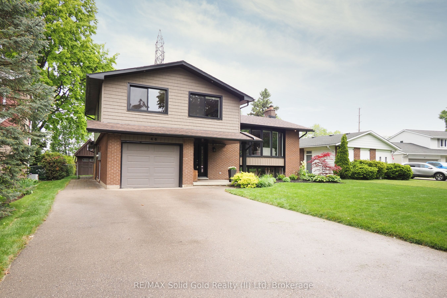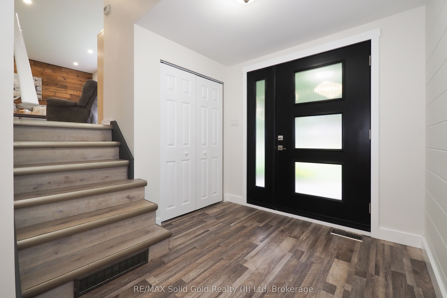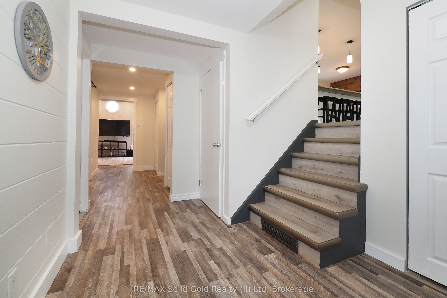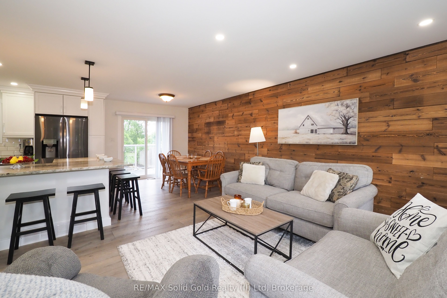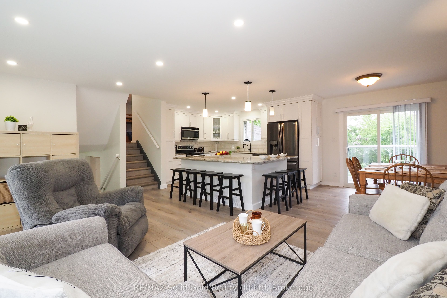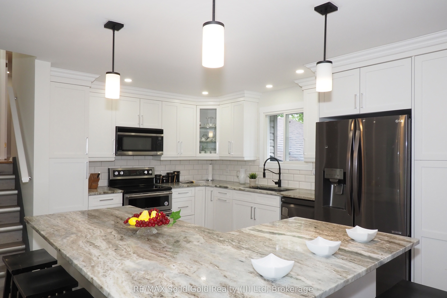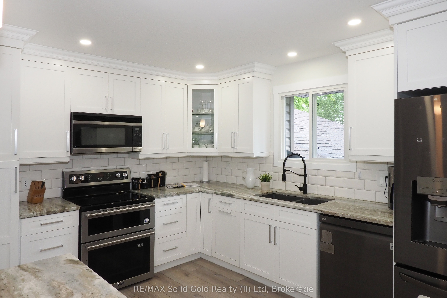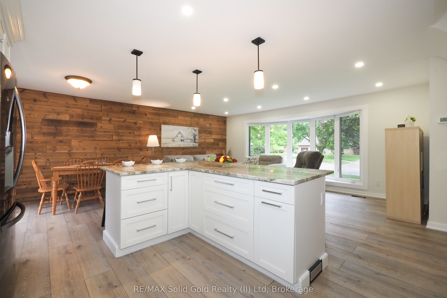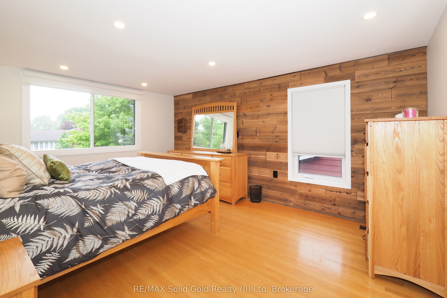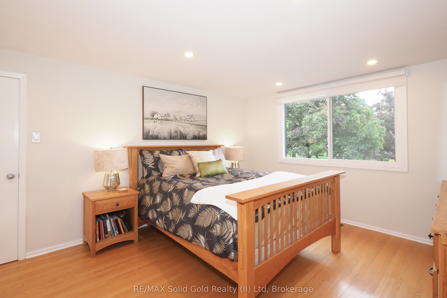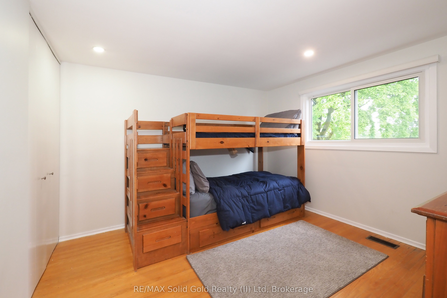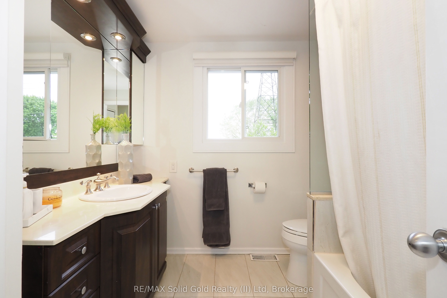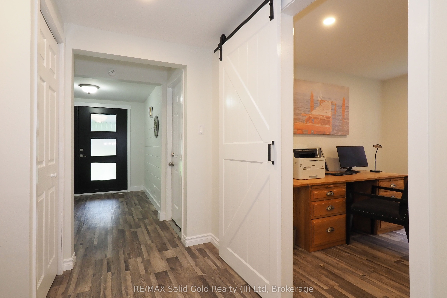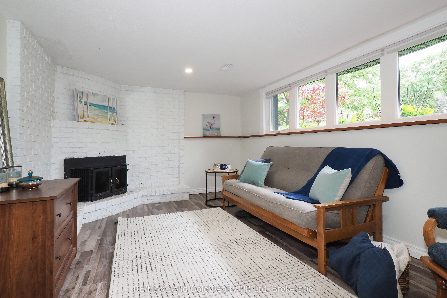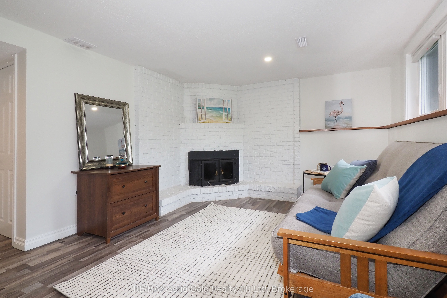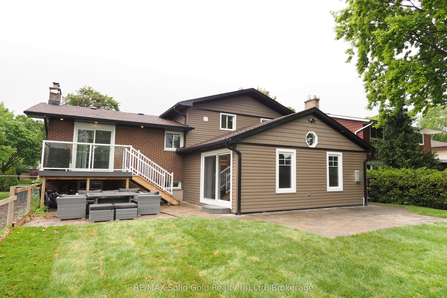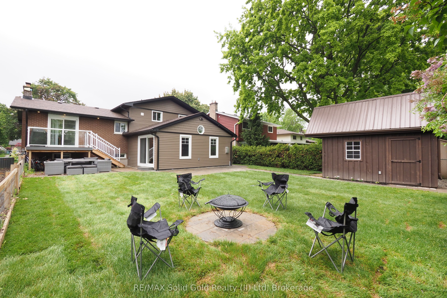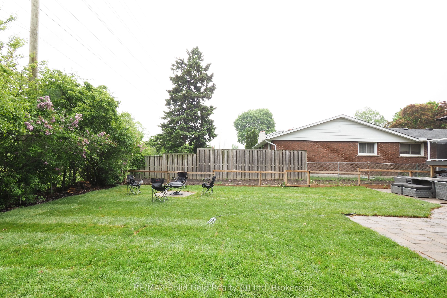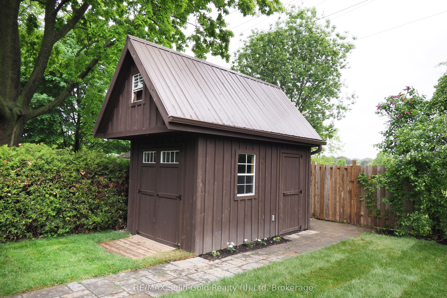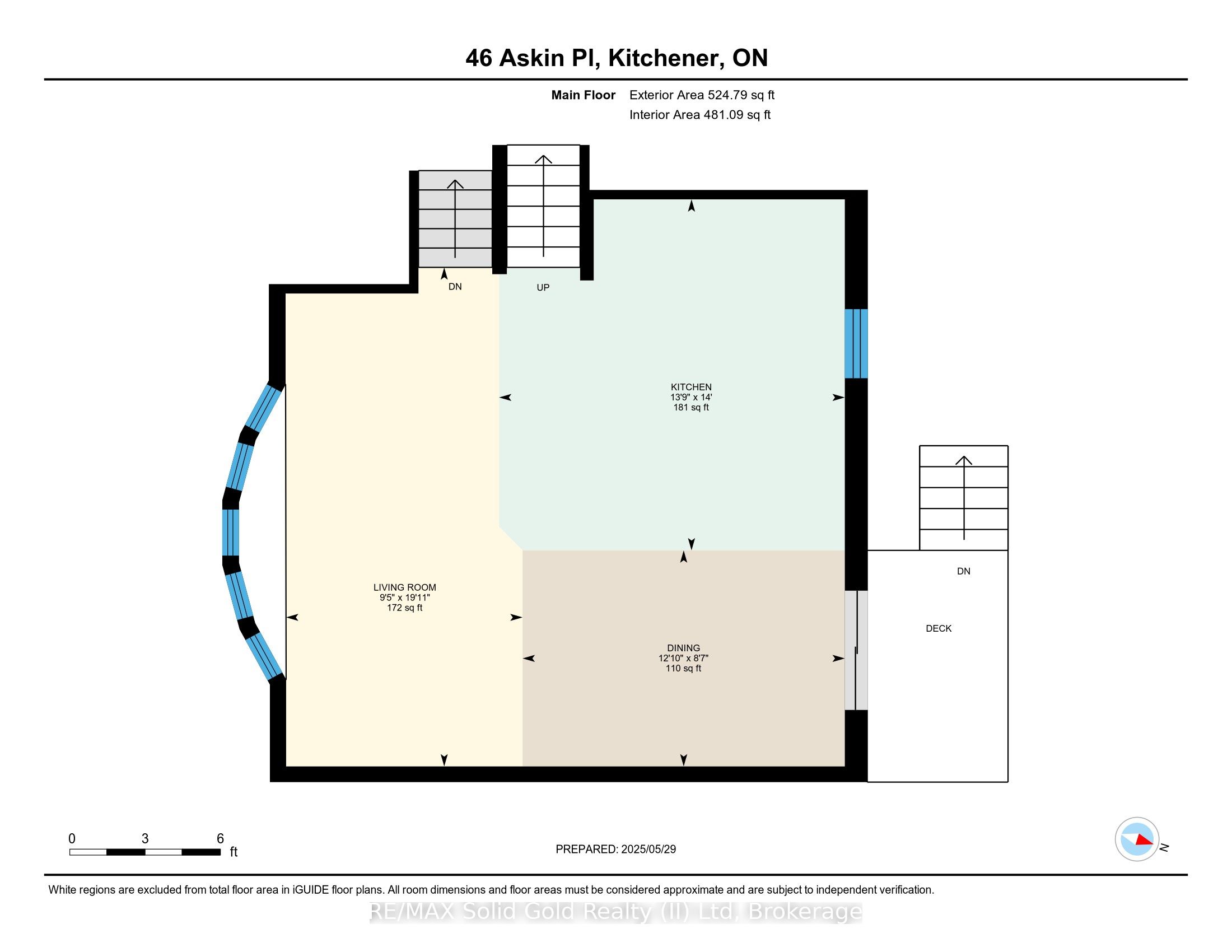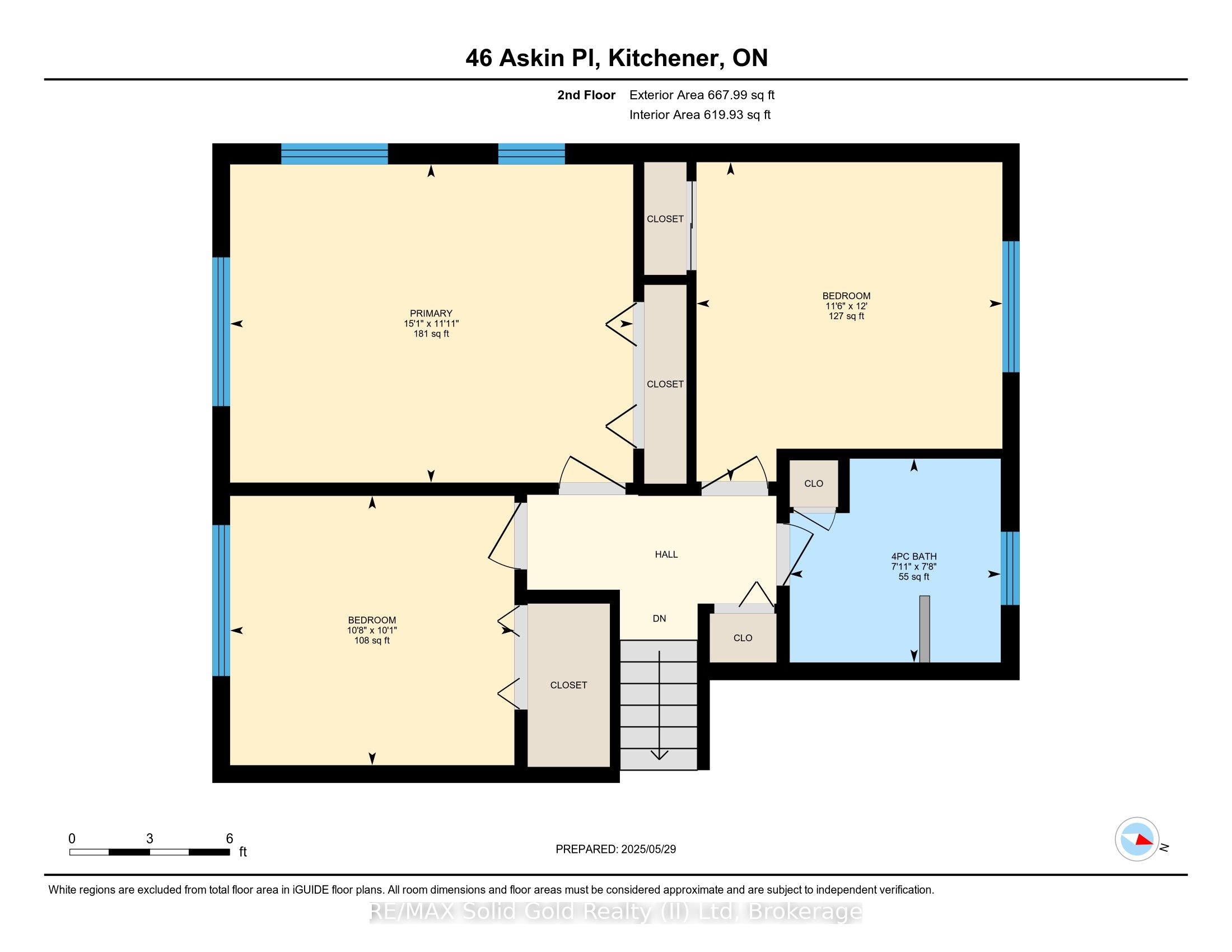
$899,000
Est. Payment
$3,434/mo*
*Based on 20% down, 4% interest, 30-year term
Listed by RE/MAX Solid Gold Realty (II) Ltd
Detached•MLS #X12185291•New
Price comparison with similar homes in Kitchener
Compared to 36 similar homes
-8.1% Lower↓
Market Avg. of (36 similar homes)
$978,477
Note * Price comparison is based on the similar properties listed in the area and may not be accurate. Consult licences real estate agent for accurate comparison
Room Details
| Room | Features | Level |
|---|---|---|
Dining Room 2.62 × 3.91 m | Main | |
Kitchen 4.27 × 4.19 m | Main | |
Living Room 6.07 × 2.87 m | Main | |
Bedroom 3.66 × 3.51 m | Upper | |
Bedroom 2 3.07 × 3.25 m | Upper | |
Primary Bedroom 3.63 × 4.6 m | Upper |
Client Remarks
Welcome to 46 Askin Place, a rare gem tucked into a quiet, family-first cul-de-sac in one of Kitchener's most desirable neighbourhoods. Backing onto open greenspace with no rear neighbours, this home offers the kind of peaceful privacy and everyday convenience that buyers crave but can rarely find. From the curb, the pride of ownership is undeniable. Step inside and you'll feel it too. This beautifully maintained 4-level sidesplit is filled with thoughtful updates and warm, functional spaces that grow with your family. The open-concept main floor is the heart of the home, where a stunning, updated kitchen flows effortlessly into the living and dining areas ideal for family dinners, casual mornings, or hosting your favourite people. Upstairs, you'll find three generously sized bedrooms and a bright, fresh bathroom. On the ground level, there's a versatile home office, a handy 2-piece bath, and a spacious family room with soaring vaulted ceilings a true retreat for cozy nights, holiday celebrations, or letting the kids spread out and play. And then there's the finished basement, where a rec room, 3-piece bathroom, laundry, and plenty of storage space round out the homes surprisingly expansive layout. Outside, the fully fenced backyard is ready for your next chapter. Let the kids and pets roam while you unwind or garden. There's even a wired garden shed perfect for your tools, your toys, or your creative side hustle. The single-car garage and double-wide driveway easily fit 5 vehicles, and with countless upgrades throughout, all that's left to do is move in. And the best part? You're steps from it all great schools, commuter routes, shopping, trails, and parks in a neighbourhood where families put down roots and stay. Don't wait. Opportunities like this are few and far between, and once this ones gone its gone. Book your private showing and make your move before someone else does.
About This Property
46 Askin Place, Kitchener, N2A 1L1
Home Overview
Basic Information
Walk around the neighborhood
46 Askin Place, Kitchener, N2A 1L1
Shally Shi
Sales Representative, Dolphin Realty Inc
English, Mandarin
Residential ResaleProperty ManagementPre Construction
Mortgage Information
Estimated Payment
$0 Principal and Interest
 Walk Score for 46 Askin Place
Walk Score for 46 Askin Place

Book a Showing
Tour this home with Shally
Frequently Asked Questions
Can't find what you're looking for? Contact our support team for more information.
See the Latest Listings by Cities
1500+ home for sale in Ontario

Looking for Your Perfect Home?
Let us help you find the perfect home that matches your lifestyle
