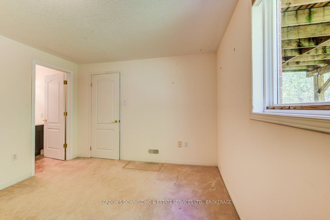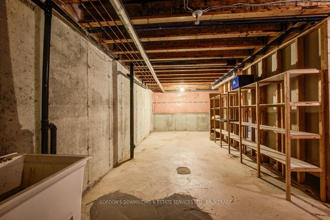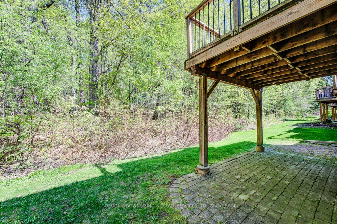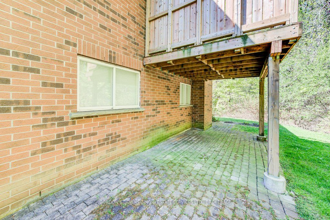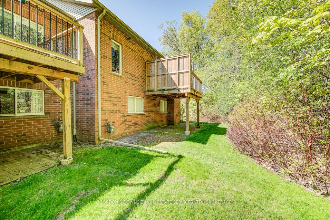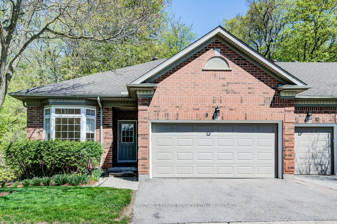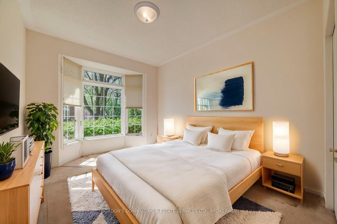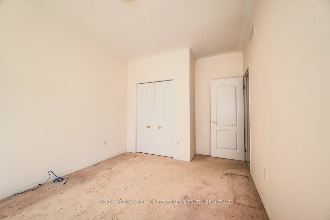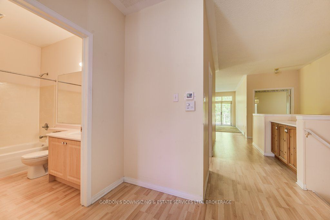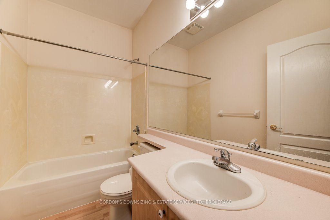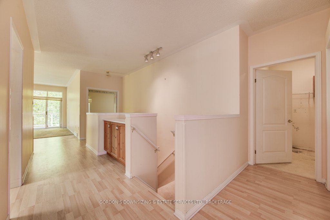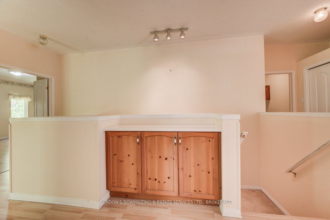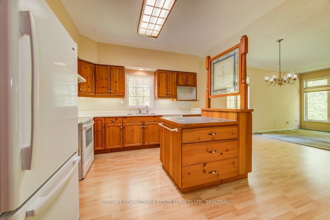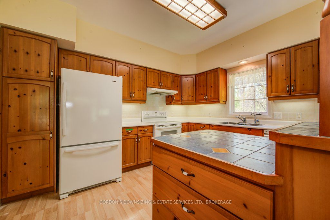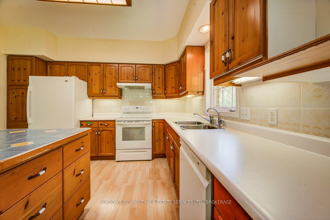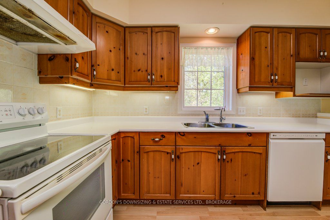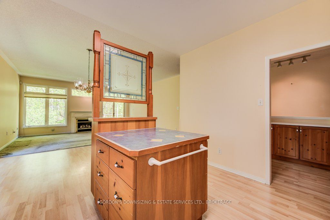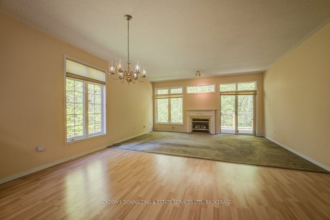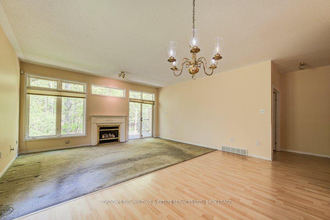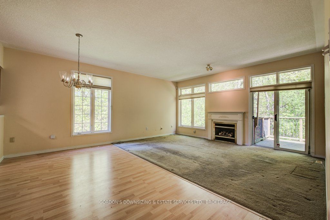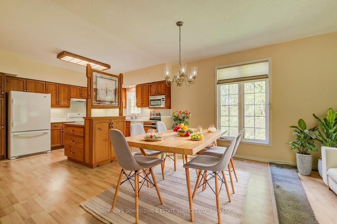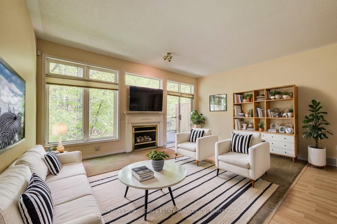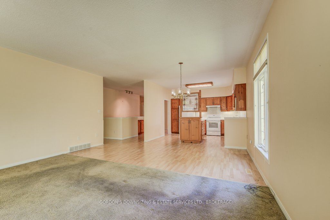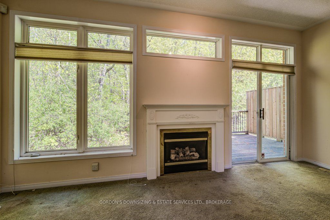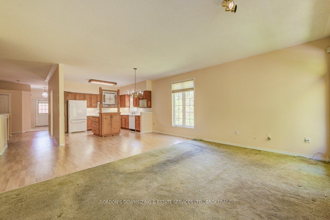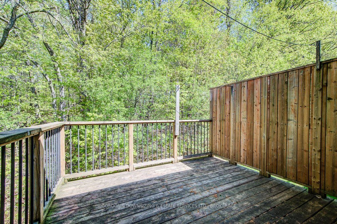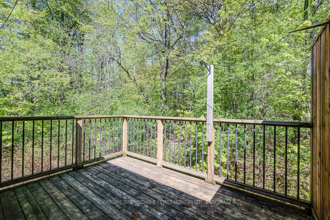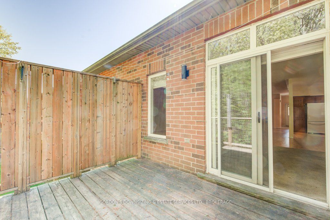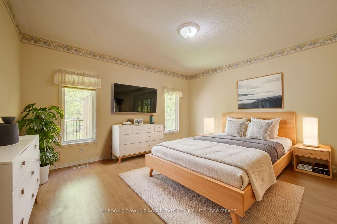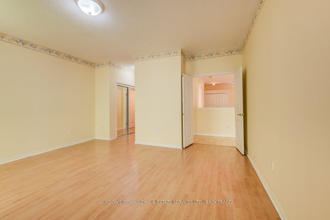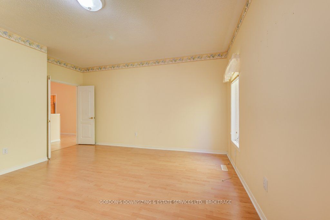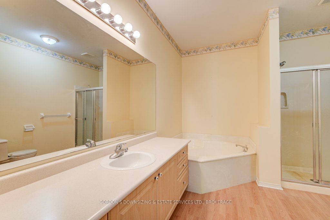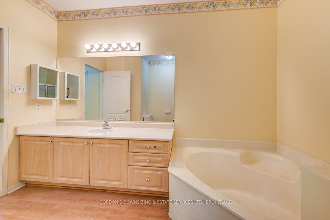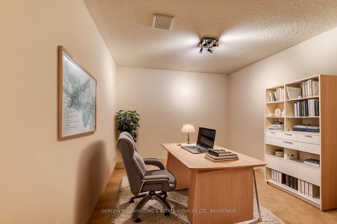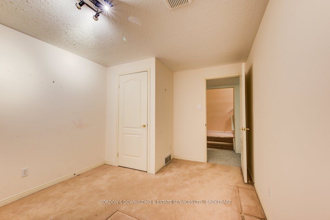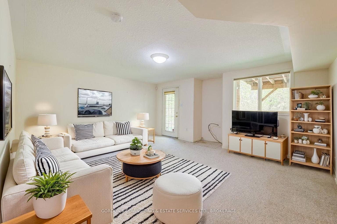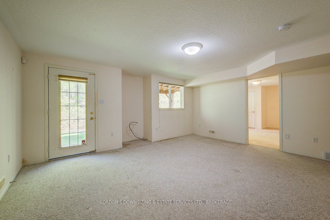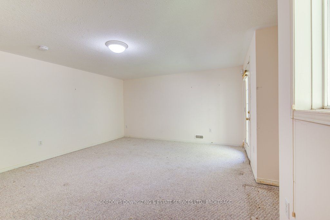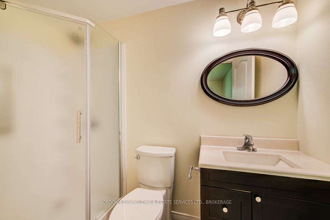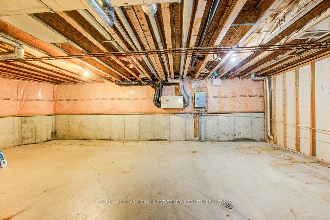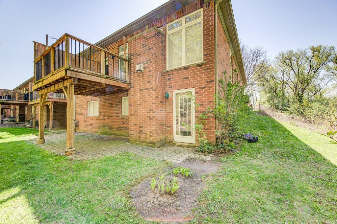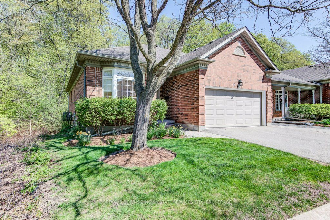
$800,000
Est. Payment
$3,055/mo*
*Based on 20% down, 4% interest, 30-year term
Listed by GORDON'S DOWNSIZING & ESTATE SERVICES LTD., BROKERAGE
Condo Townhouse•MLS #X12153152•New
Included in Maintenance Fee:
Parking
Price comparison with similar homes in Kitchener
Compared to 5 similar homes
24.3% Higher↑
Market Avg. of (5 similar homes)
$643,357
Note * Price comparison is based on the similar properties listed in the area and may not be accurate. Consult licences real estate agent for accurate comparison
Room Details
| Room | Features | Level |
|---|---|---|
Bedroom 5.02 × 3.11 m | Bay WindowCloset | Main |
Kitchen 3.58 × 3.85 m | Main | |
Living Room 3.44 × 5.2 m | FireplaceW/O To Balcony | Main |
Dining Room 2.68 × 5.2 m | Combined w/Living | Main |
Primary Bedroom 4.85 × 4.79 m | Double Closet4 Pc Ensuite | Main |
Bedroom 3.01 × 3.96 m | Basement |
Client Remarks
Situated on a desirable corner lot in a peaceful cul-de-sac, this spacious condo townhouse offers a perfect blend of comfort and convenience. The brick exterior and double-car attached garage with a private double asphalt driveway provide both curb appeal and practicality. The backyard features a deck overlooking a forest, creating a relaxing outdoor retreat. Inside, the main floor boasts an open-concept layout that seamlessly connects the kitchen, dining, and living areas, creating a bright and inviting atmosphere. The living room is warmed by a gas fireplace, while the main-floor laundry adds to the home's convenience. Two generously sized bedrooms include a primary suite with a walk-in closet and a luxurious ensuite featuring a jacuzzi tub. Two four-piece bathrooms ensure comfort and functionality. A mix of tile, laminate, and carpeted flooring enhances the character of the space. The partially finished walkout basement expands the living area with two additional bedrooms and a three-piece ensuite bathroom, offering flexibility for guests, family, or a home office. Well-maintained, this home provides lasting quality. With its prime location, well-designed layout, and thoughtful details, this home is ideal for those seeking a blend of style and practicality in a quiet, friendly neighborhood. Home inspection and status certificate available. Offers will be presented on May 27th.
About This Property
450 Westforest Trail, Kitchener, N2N 3M2
Home Overview
Basic Information
Walk around the neighborhood
450 Westforest Trail, Kitchener, N2N 3M2
Shally Shi
Sales Representative, Dolphin Realty Inc
English, Mandarin
Residential ResaleProperty ManagementPre Construction
Mortgage Information
Estimated Payment
$0 Principal and Interest
 Walk Score for 450 Westforest Trail
Walk Score for 450 Westforest Trail

Book a Showing
Tour this home with Shally
Frequently Asked Questions
Can't find what you're looking for? Contact our support team for more information.
See the Latest Listings by Cities
1500+ home for sale in Ontario

Looking for Your Perfect Home?
Let us help you find the perfect home that matches your lifestyle

