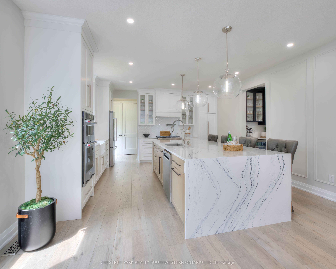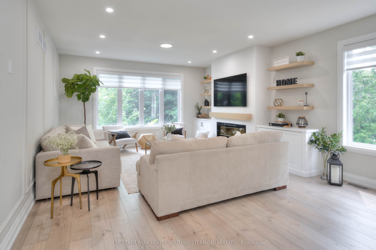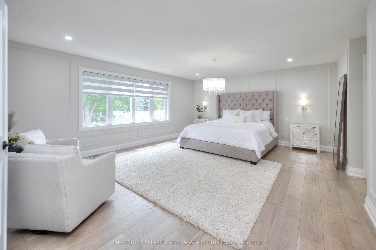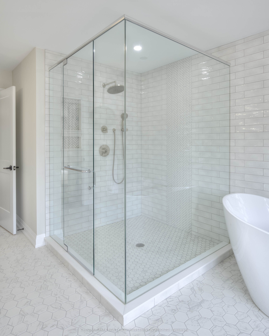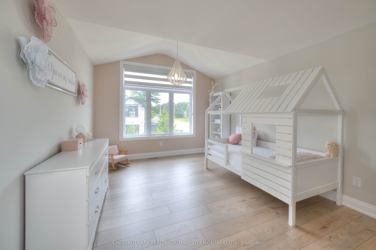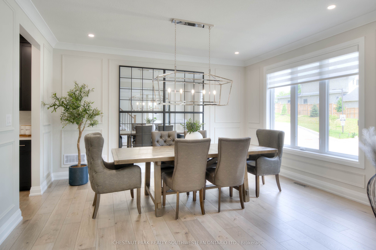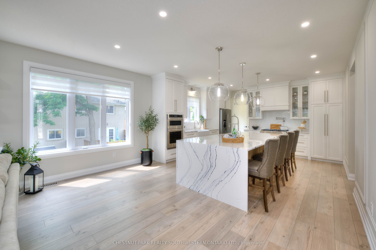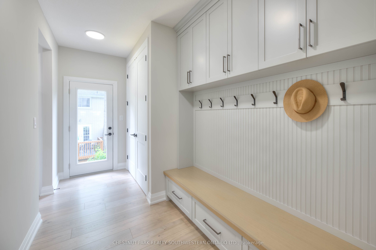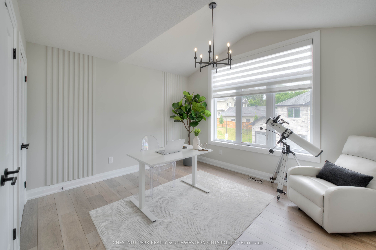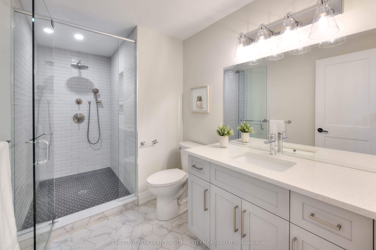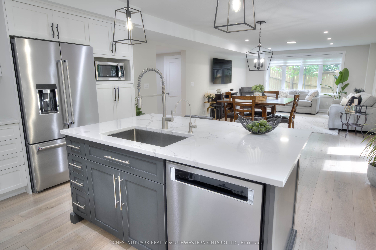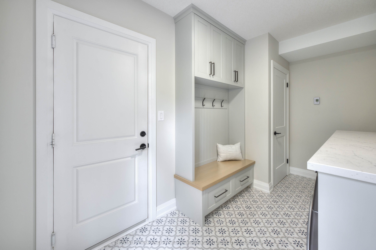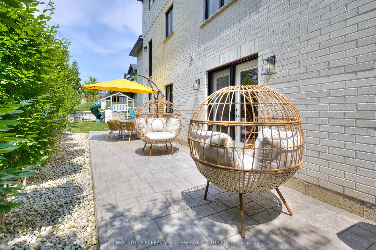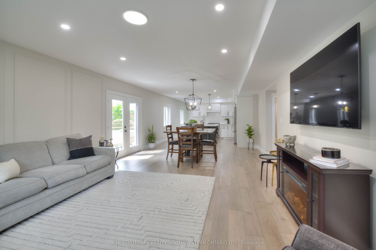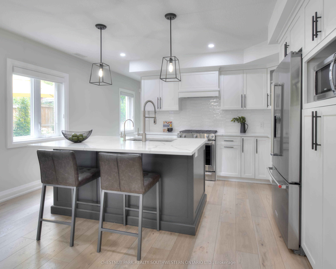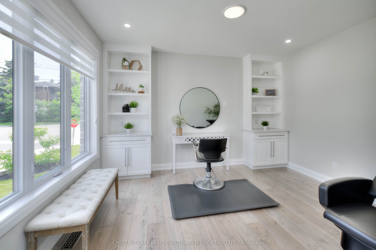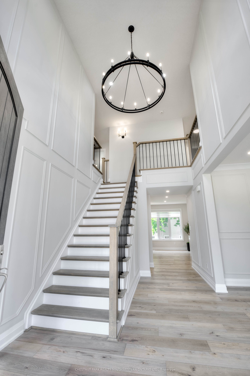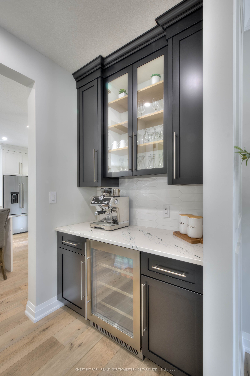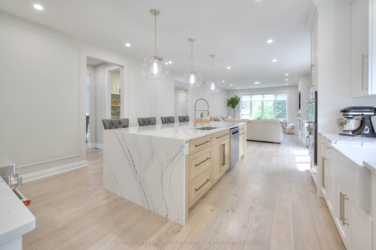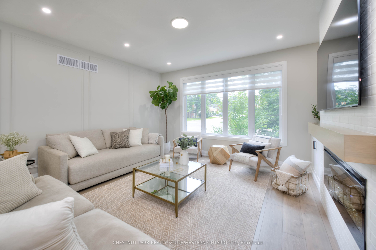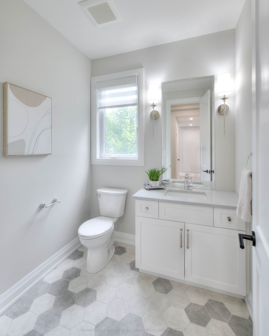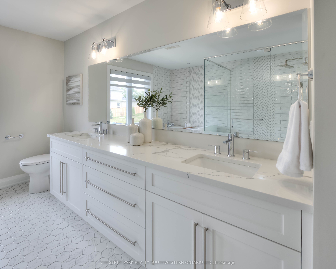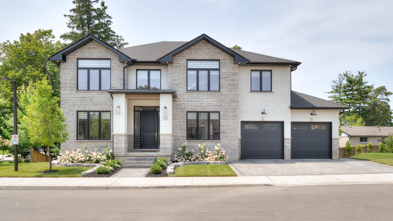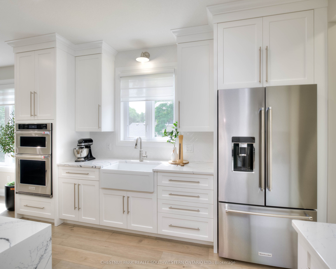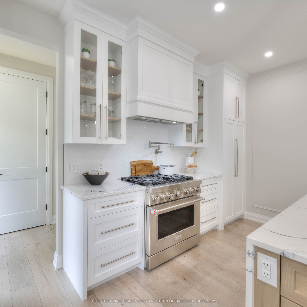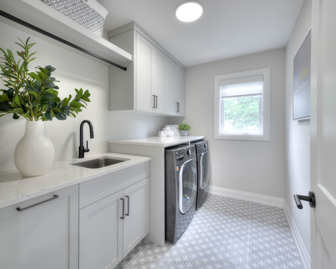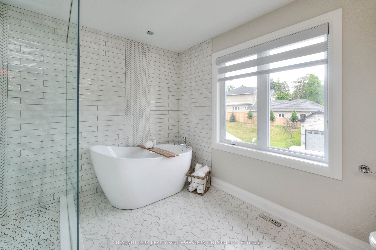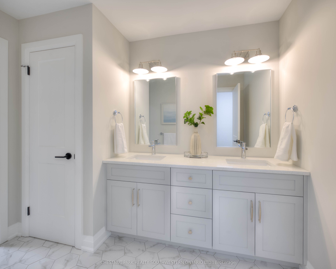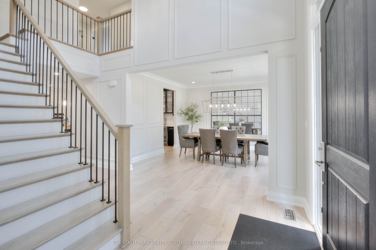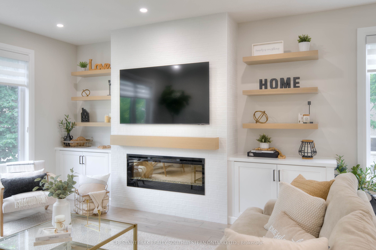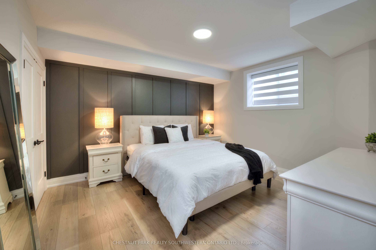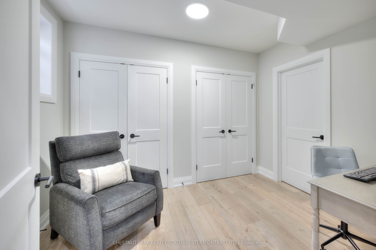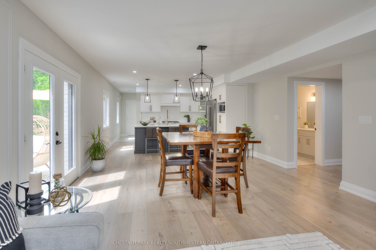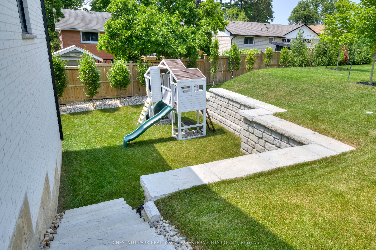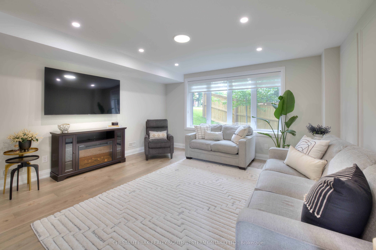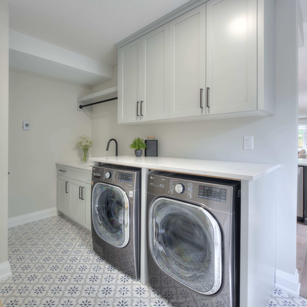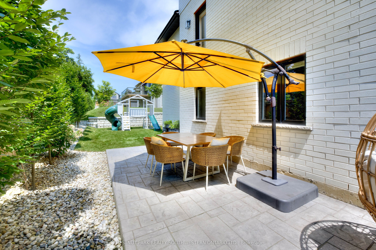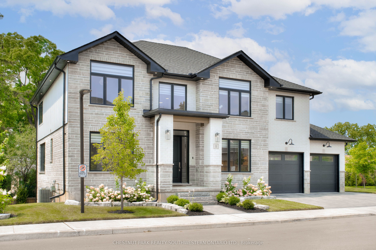
$1,700,000
Est. Payment
$6,493/mo*
*Based on 20% down, 4% interest, 30-year term
Listed by CHESTNUT PARK REALTY SOUTHWESTERN ONTARIO LTD.
Detached•MLS #X12154498•Price Change
Price comparison with similar homes in Kitchener
Compared to 33 similar homes
39.6% Higher↑
Market Avg. of (33 similar homes)
$1,217,904
Note * Price comparison is based on the similar properties listed in the area and may not be accurate. Consult licences real estate agent for accurate comparison
Room Details
| Room | Features | Level |
|---|---|---|
Dining Room 4.55 × 3.84 m | Main | |
Kitchen 4.72 × 6.93 m | Main | |
Living Room 4.72 × 4.67 m | Main | |
Bedroom 3.58 × 3.86 m | Second | |
Bedroom 4.29 × 3.56 m | Second | |
Bedroom 3.86 × 3.84 m | Second |
Client Remarks
Welcome to this stunning custom-built multigenerational home, thoughtfully designed for premium function and flexibility. Perfectly situated on a walkout lot, this home features two custom kitchens, two designer laundry rooms, two mudrooms with built-in storage and much more. The lower level offers private access from the interior garage and exterior stamped concrete patio - perfect for extended family living or in-law accommodations, offering privacy and convenience across both levels. The curb appeal stands out with a stone and white brick façade, elegant Board and Batten siding, perimeter pot lights, and a luxurious interlock driveway framed by professional landscaping and column-style trees. Step through the oversized front door into a main level lit by pot lights and designer fixtures. A spacious formal dining room connects to an impressive pantry and servery. The heart of the home is a two-tone kitchen with custom cabinetry, two full-size sinks, a pot filler, quartz waterfall island, and high-end appliances, flowing into a cozy living room with fireplace. A private office behind a glass pocket door features custom cabinetry with quartz counters. Upstairs, white oak stairs with iron spindles lead to vaulted ceilings and a luxurious primary suite with walk-in glass shower, standalone tub, custom cabinetry, and designer finishes. The main bath mirrors this elegance, while the upper-level laundry room is fully outfitted with quartz counters, built-ins, and premium appliances. The lower level is a fully self-contained space with its own kitchen, laundry, bedroom, bathroom, mudroom, and bonus den/office. French doors open to a walkout patio, and radiant heated floors add comfort. Located near Kiwanis Park with easy access to uptown, downtown, the Grand River, expressway, and top-rated schools, this home offers luxury, location, and space ideal for families of all sizes. **INTERBOARD LISTING: CORNERSTONE - WATERLOO REGION**
About This Property
450 Bridgeport Road, Kitchener, N2K 1N7
Home Overview
Basic Information
Walk around the neighborhood
450 Bridgeport Road, Kitchener, N2K 1N7
Shally Shi
Sales Representative, Dolphin Realty Inc
English, Mandarin
Residential ResaleProperty ManagementPre Construction
Mortgage Information
Estimated Payment
$0 Principal and Interest
 Walk Score for 450 Bridgeport Road
Walk Score for 450 Bridgeport Road

Book a Showing
Tour this home with Shally
Frequently Asked Questions
Can't find what you're looking for? Contact our support team for more information.
See the Latest Listings by Cities
1500+ home for sale in Ontario

Looking for Your Perfect Home?
Let us help you find the perfect home that matches your lifestyle
