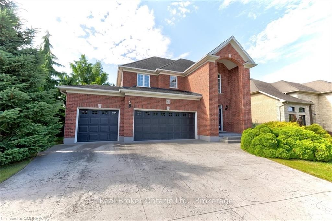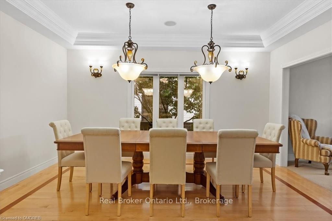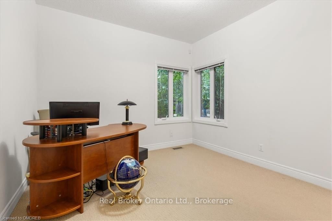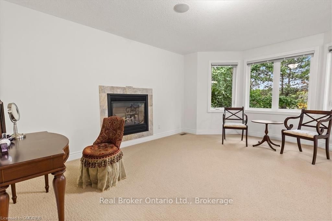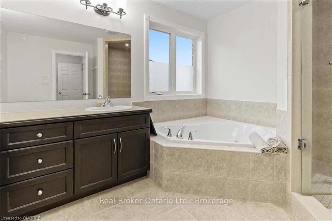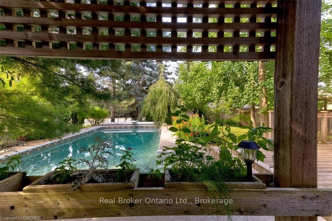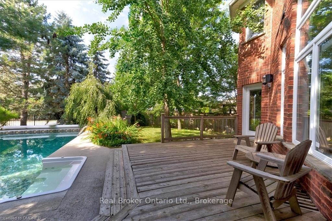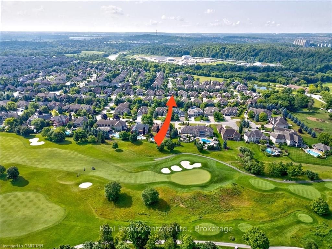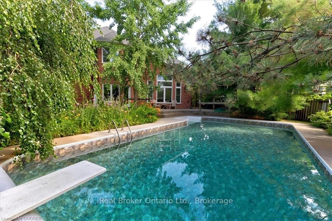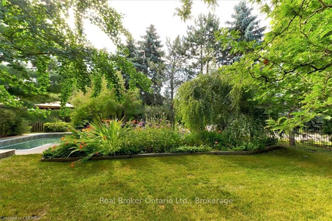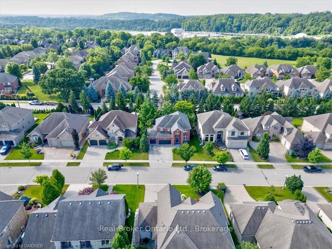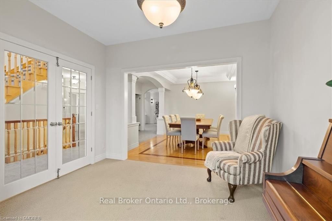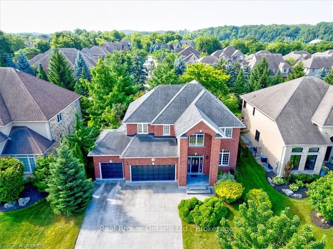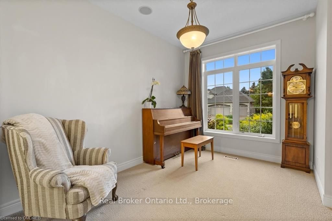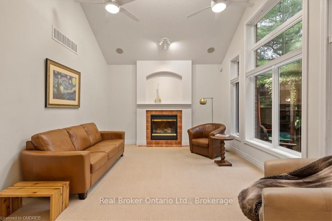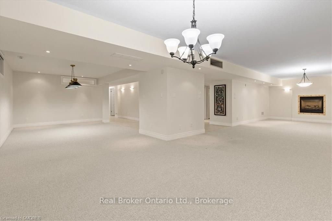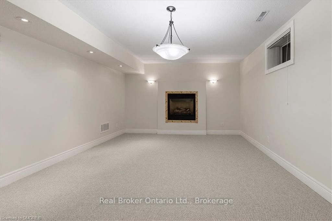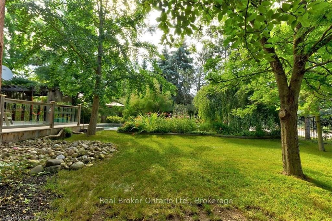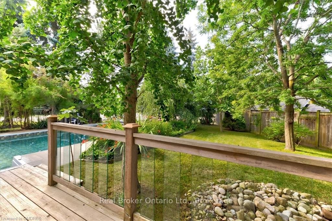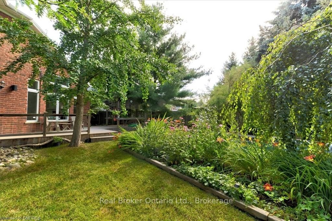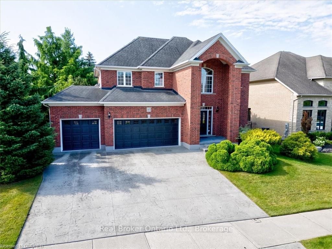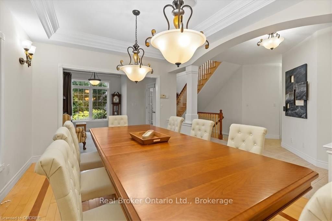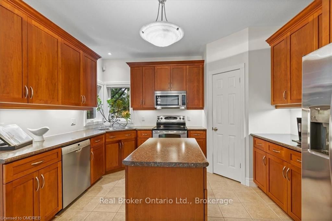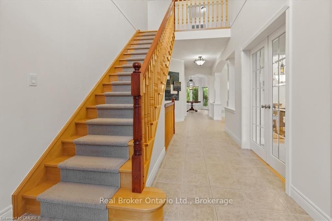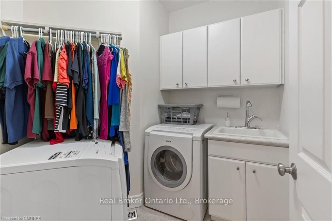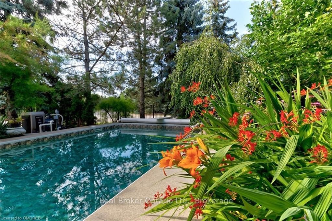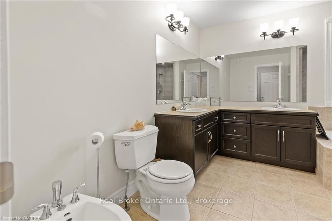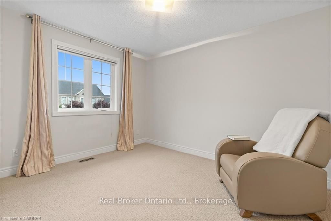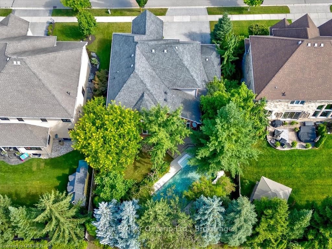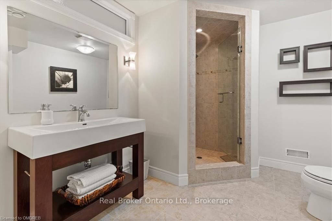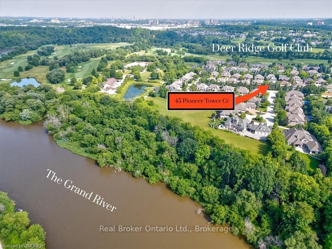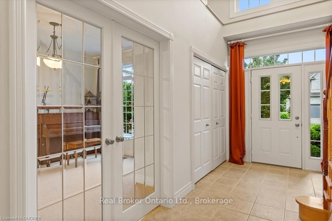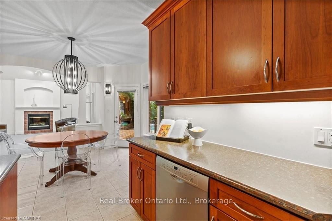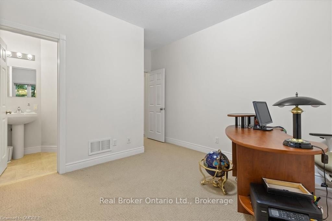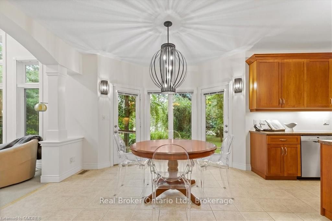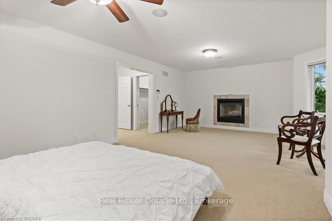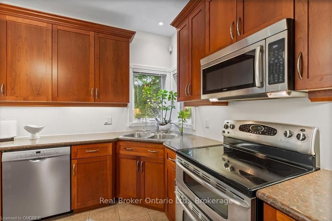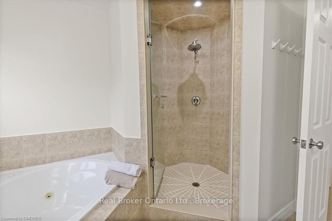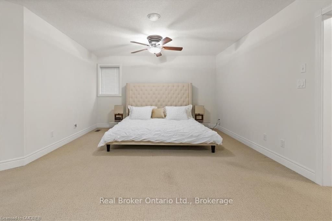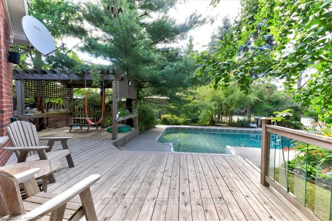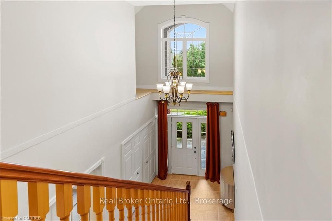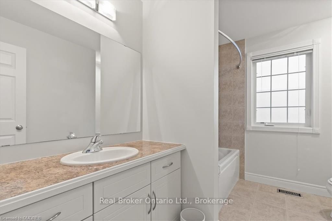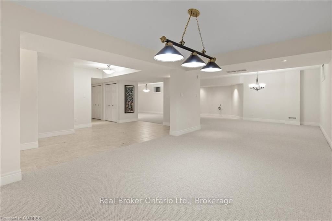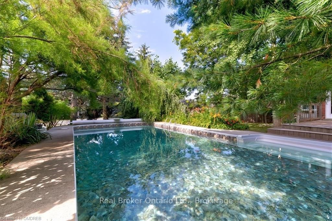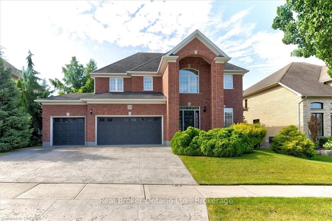
$1,925,000
Est. Payment
$7,352/mo*
*Based on 20% down, 4% interest, 30-year term
Listed by Real Broker Ontario Ltd.
Detached•MLS #X12025618•New
Price comparison with similar homes in Kitchener
Compared to 8 similar homes
-10.8% Lower↓
Market Avg. of (8 similar homes)
$2,158,200
Note * Price comparison is based on the similar properties listed in the area and may not be accurate. Consult licences real estate agent for accurate comparison
Room Details
| Room | Features | Level |
|---|---|---|
Living Room 3.46 × 3.65 m | Combined w/DiningOpen Concept | Main |
Kitchen 2.95 × 3.94 m | Breakfast AreaW/O To PoolStainless Steel Appl | Main |
Dining Room 3.3 × 4.76 m | Combined w/LivingOpen ConceptHardwood Floor | Main |
Bedroom 4.42 × 3.32 m | 2 Pc Ensuite | Main |
Bedroom 2 3.49 × 5.02 m | Second | |
Bedroom 3 3.64 × 3.73 m | Second |
Client Remarks
Located in a serene neighbourhood within the prestigious Deer Ridge community, this custom-built two-story brick house by Charleston Homes on a premium lot offers a tranquil retreat just minutes away from the Universities, highway 401, and multiple golf courses! Boasting over 4600 sqft of finished living space, this property showcases a family room with a cathedral ceiling, a main floor office or 5th bedroom with an adjoining washroom, three fireplaces, a finished lower level, and a walkout from the main level to a private yard surrounded by mature trees with a heated in-ground pool, cedar deck, and pergola. The original owners have meticulously maintained and cared for everything on the property, and it shows! The 6 inch studs in all outside walls provide extra strength and thermal protection, the house features extra-large showers with glass doors, two bidets, a jacuzzi bathtub, solid cherry wood kitchen with extra tall 40 cabinets, maple staircase, fruit cellar, central water softener, water pressure protection device, sump pump, Rheem 50 US gal. gas water heater, HVAC Lenox, A/C CMCT, Lenox Heat Recovery Ventilation central system (HRV) for fresh air circulation, central carbon filter for all house water, RO water for kitchen tap, natural gas barbecue line, roof has 35 year shingles, fire alarm connected to fire department, safety alarm monitored 24/7, and more. This immaculate family home is a true gem. Book your showing today!
About This Property
45 Pioneer Tower Crescent, Kitchener, N2P 2L2
Home Overview
Basic Information
Walk around the neighborhood
45 Pioneer Tower Crescent, Kitchener, N2P 2L2
Shally Shi
Sales Representative, Dolphin Realty Inc
English, Mandarin
Residential ResaleProperty ManagementPre Construction
Mortgage Information
Estimated Payment
$0 Principal and Interest
 Walk Score for 45 Pioneer Tower Crescent
Walk Score for 45 Pioneer Tower Crescent

Book a Showing
Tour this home with Shally
Frequently Asked Questions
Can't find what you're looking for? Contact our support team for more information.
Check out 100+ listings near this property. Listings updated daily
See the Latest Listings by Cities
1500+ home for sale in Ontario

Looking for Your Perfect Home?
Let us help you find the perfect home that matches your lifestyle
