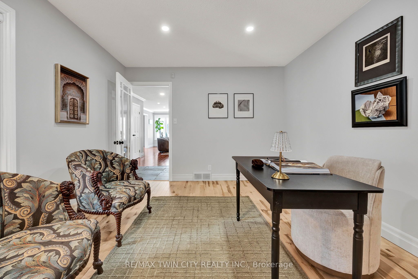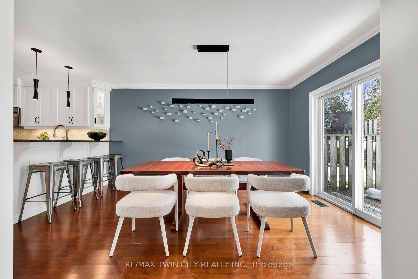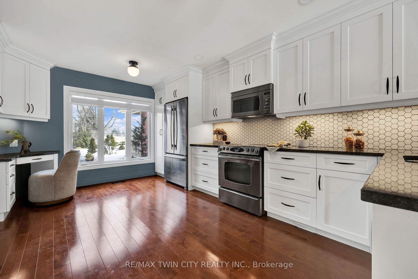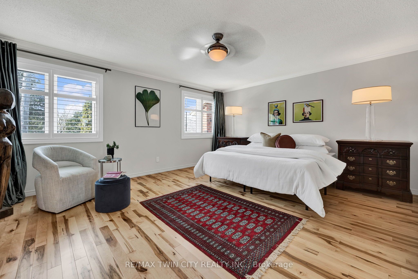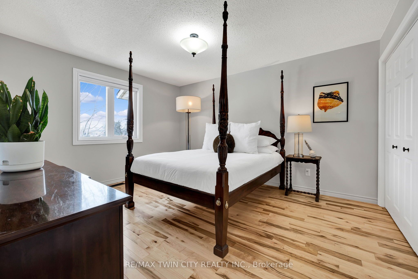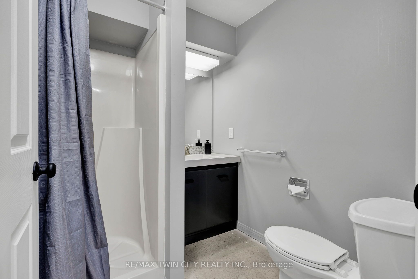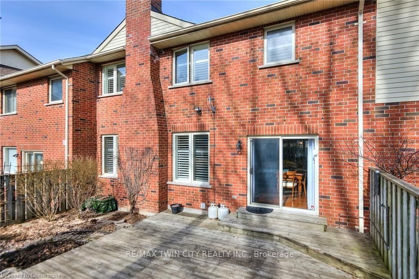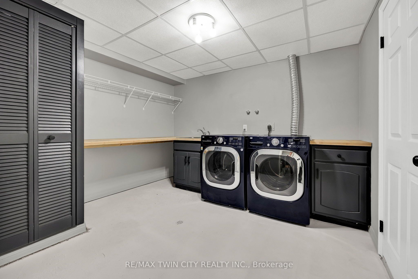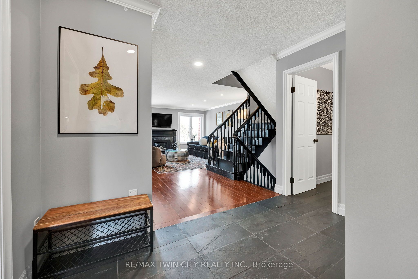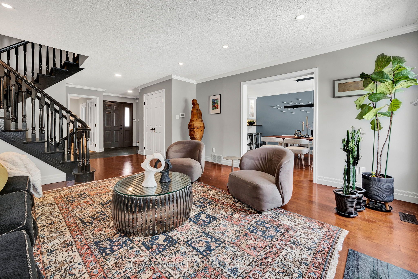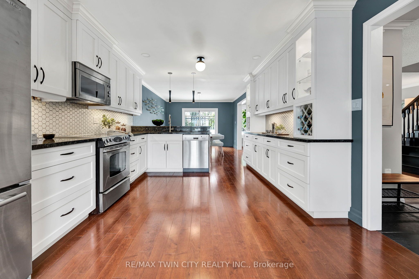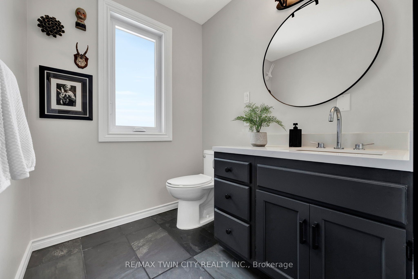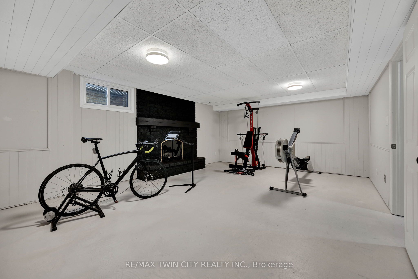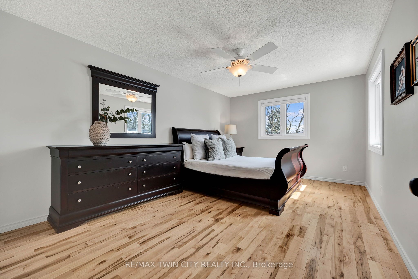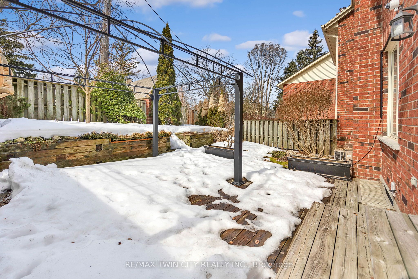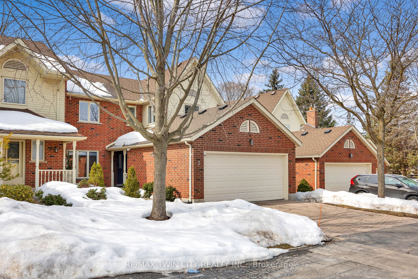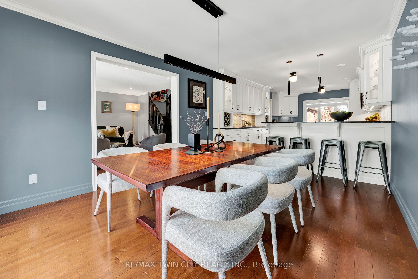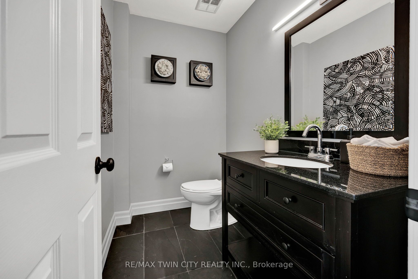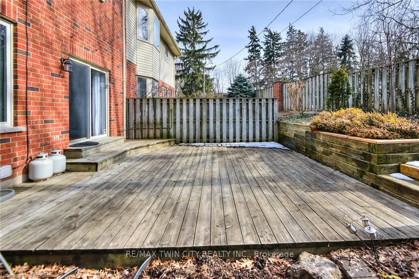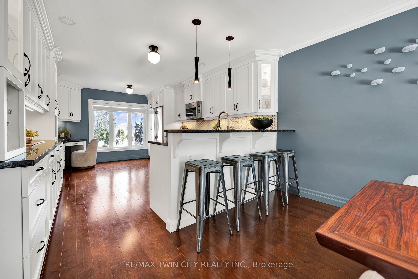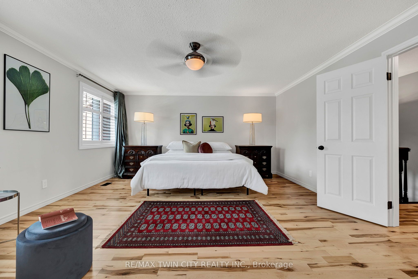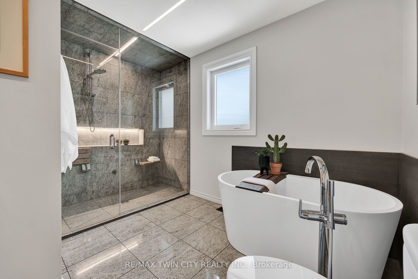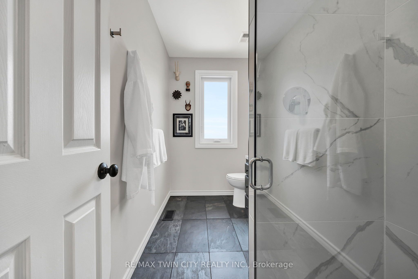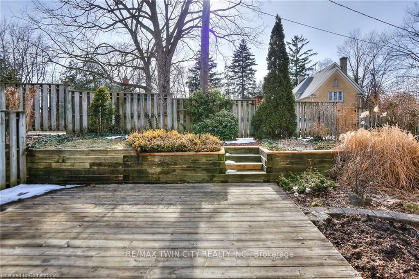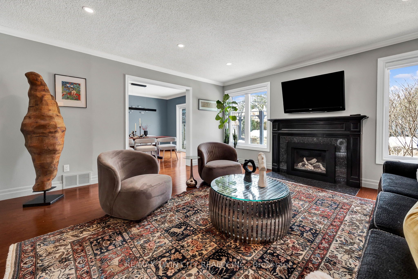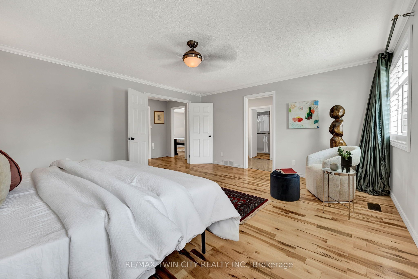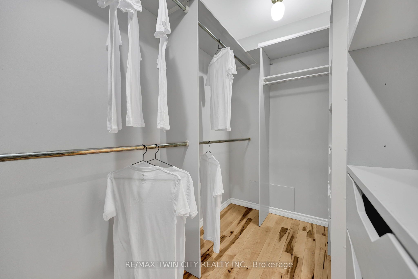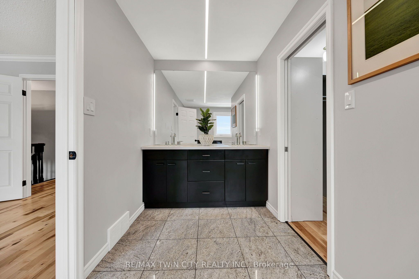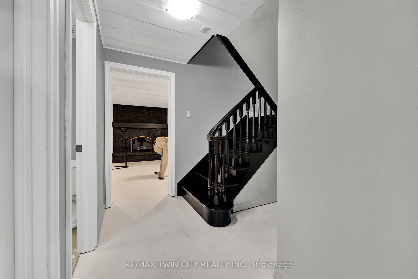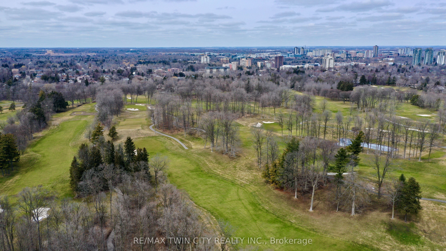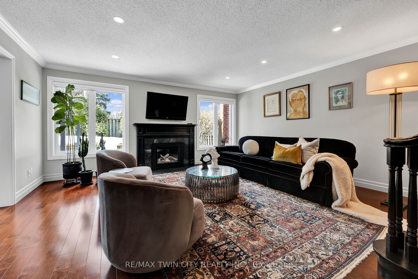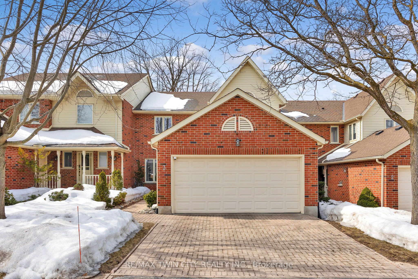
$949,900
Est. Payment
$3,628/mo*
*Based on 20% down, 4% interest, 30-year term
Listed by RE/MAX TWIN CITY REALTY INC.
Condo Townhouse•MLS #X12024028•New
Included in Maintenance Fee:
Parking
Price comparison with similar homes in Kitchener
Compared to 3 similar homes
21.5% Higher↑
Market Avg. of (3 similar homes)
$781,933
Note * Price comparison is based on the similar properties listed in the area and may not be accurate. Consult licences real estate agent for accurate comparison
Room Details
| Room | Features | Level |
|---|---|---|
Living Room 5.16 × 4.62 m | Main | |
Dining Room 3.51 × 4.09 m | Main | |
Kitchen 3.51 × 5.56 m | Main | |
Primary Bedroom 5.08 × 4.6 m | Second | |
Bedroom 3.38 × 4.9 m | Second |
Client Remarks
Nestled within an exclusive enclave of eight luxury townhomes, this renovated residence offers a sophisticated, low-maintenance lifestyle tailored for discerning homeowners. With over 3,000 square feet of exceptional craftsmanship and high-end finishes, this executive townhome is designed for both comfort and style. An expansive foyer leads to a captivating living room featuring gleaming hardwood floors, abundant natural light, and a natural gas fireplace. A spacious main-floor home office provides the ideal setting for focused work or study. The standout kitchen is both functional and elegant, with timeless cabinetry, granite countertops, a large island, and premium appliances, including a Maytag range, JennAir fridge, and Miele dishwasher. Adjacent to the kitchen, the dining area seamlessly extends to a private deck and landscaped backyard perfect for entertaining. Upstairs, a wide hallway leads to three generously sized bedrooms, including a primary suite with a massive walk-in closet and a spa-like ensuite featuring a stand-alone soaker tub and a spacious glass walk-in shower. The finished lower level enhances the living space with a welcoming recreation room, a cozy wood-burning fireplace, a hobby room, a workshop area, and ample storage. Condo fees cover ground maintenance, snow removal, windows, doors, and the roof, ensuring effortless upkeep. The prime location adds to the homes appeal - just 2.5 blocks from Westmount Golf & Country Club and a short stroll to Belmont Villages vibrant shops, restaurants, and cafes. Nearby parks and the Iron Horse Trail provide tranquil green spaces for outdoor activities. With a quiet setting, premium finishes, and an unbeatable location, this home offers a refined and effortless lifestyle.
About This Property
405 Glasgow Street, Kitchener, N2M 2N1
Home Overview
Basic Information
Amenities
Visitor Parking
Walk around the neighborhood
405 Glasgow Street, Kitchener, N2M 2N1
Shally Shi
Sales Representative, Dolphin Realty Inc
English, Mandarin
Residential ResaleProperty ManagementPre Construction
Mortgage Information
Estimated Payment
$0 Principal and Interest
 Walk Score for 405 Glasgow Street
Walk Score for 405 Glasgow Street

Book a Showing
Tour this home with Shally
Frequently Asked Questions
Can't find what you're looking for? Contact our support team for more information.
Check out 100+ listings near this property. Listings updated daily
See the Latest Listings by Cities
1500+ home for sale in Ontario

Looking for Your Perfect Home?
Let us help you find the perfect home that matches your lifestyle
